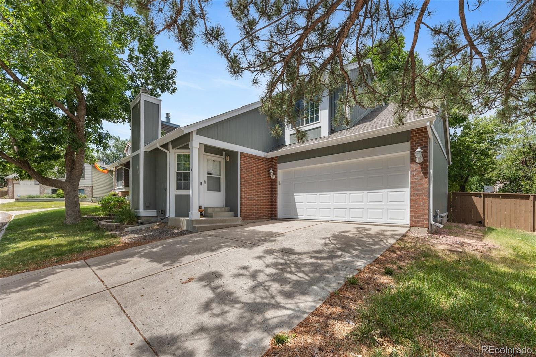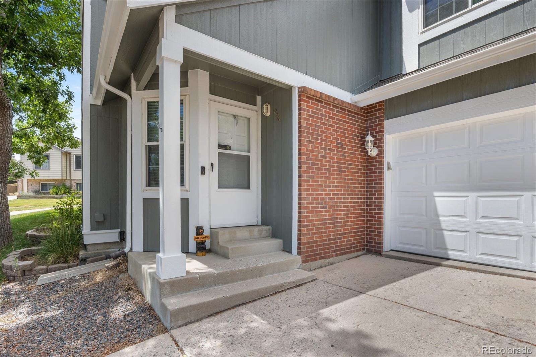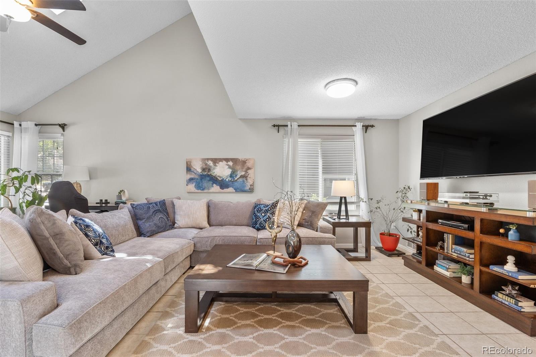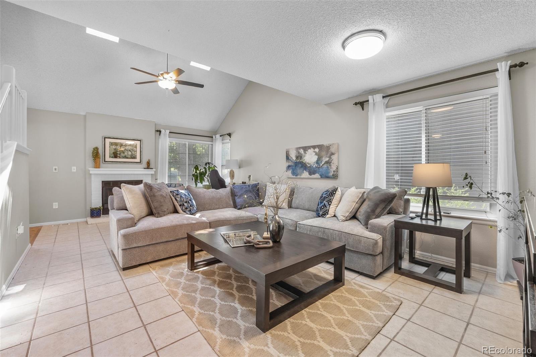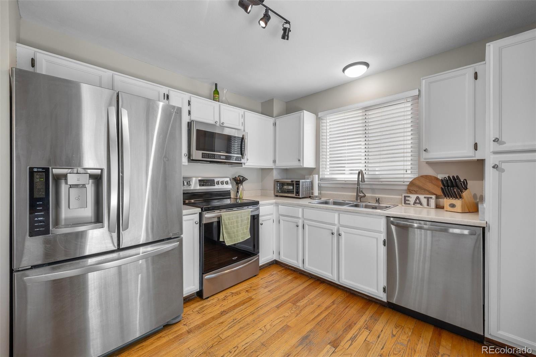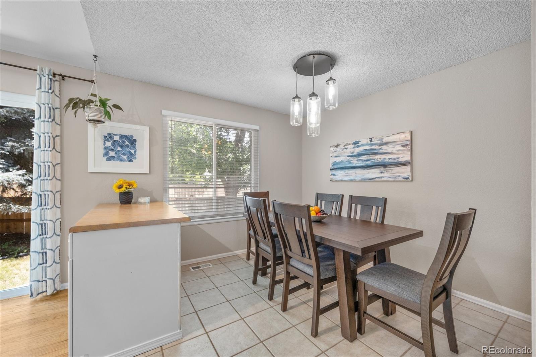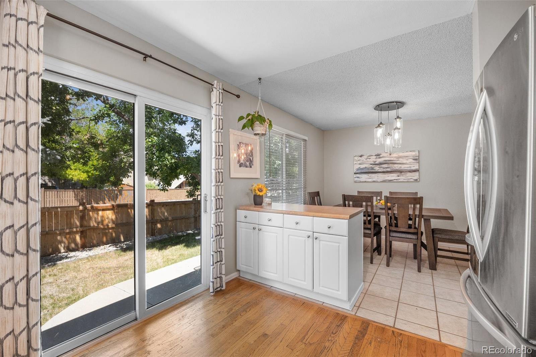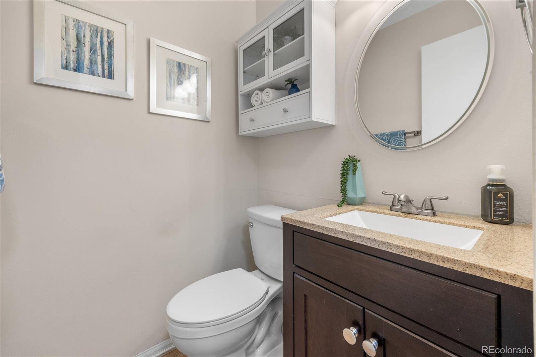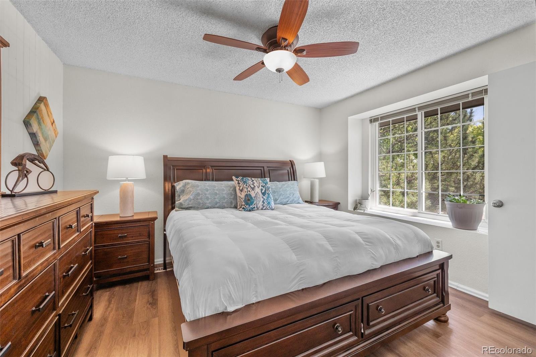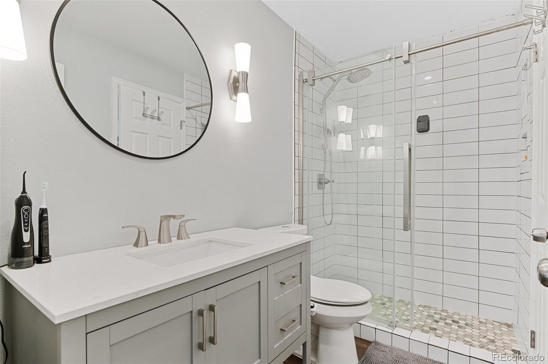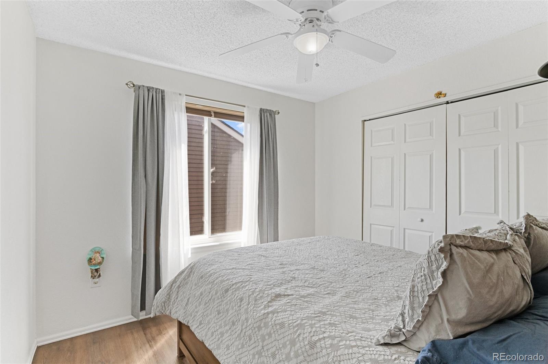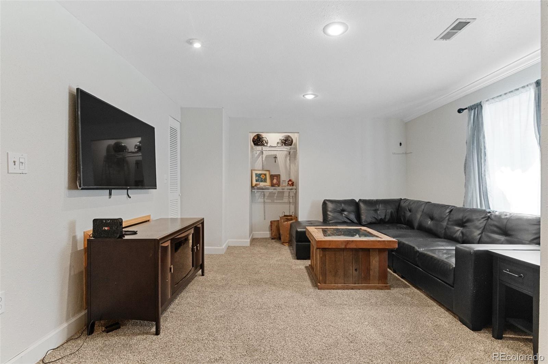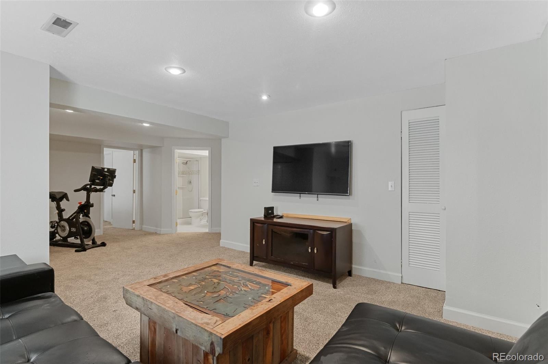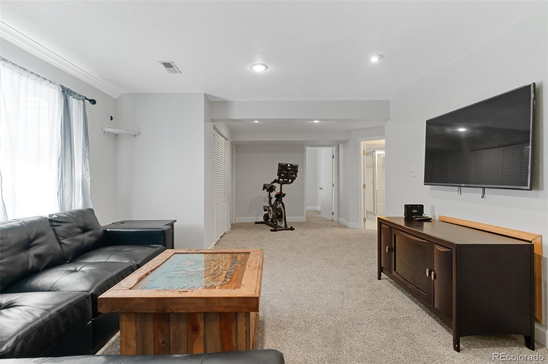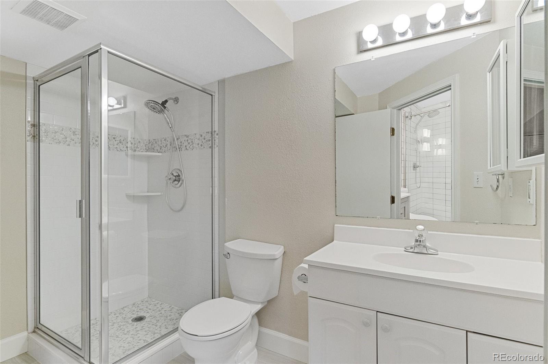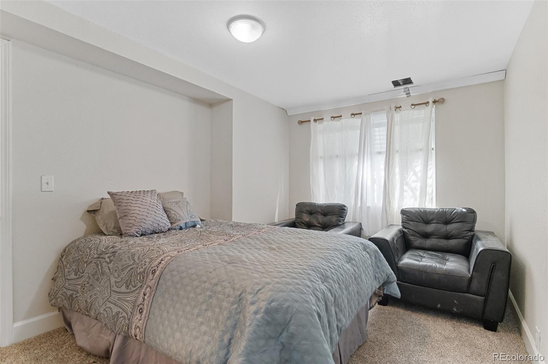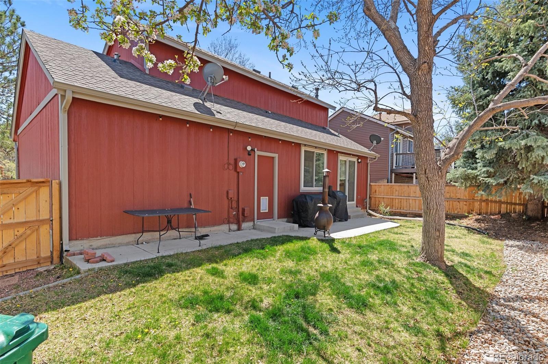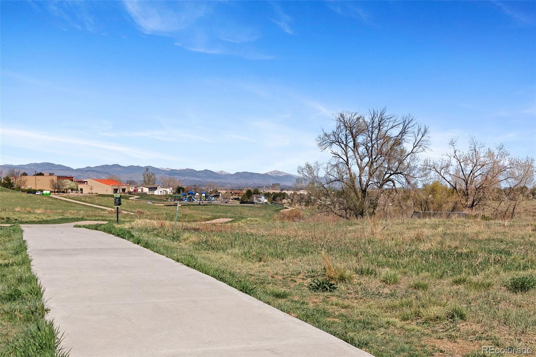Find us on...
Dashboard
- 3 Beds
- 3 Baths
- 1,782 Sqft
- .08 Acres
New Search X
944 E Lily Court
Open up your front door to 70 miles of trails in this highly desirable area of Highlands Ranch, with quick access to C470. Move-in-ready home with brand new interior and exterior paint, along with a brand-newly remodeled basement. The versatile, newly remodeled basement offers an additional 800 square feet of finished living space, featuring new carpeting and fresh paint, providing endless possibilities for a vibrant playroom, a quiet home office, or a comfortable media retreat. There is a lot of value in this property's unbeatable location. Every day conveniences are just moments away, with an array of restaurants and stores nearby. There is seamless access to all major thoroughfares for effortless commuting throughout the Denver Metro area. This beautiful home truly offers an exceptional lifestyle in a highly desirable area. Don't miss the opportunity to experience it yourself and schedule a showing today!
Listing Office: Kentwood Real Estate DTC, LLC 
Essential Information
- MLS® #5410661
- Price$530,000
- Bedrooms3
- Bathrooms3.00
- Full Baths1
- Half Baths1
- Square Footage1,782
- Acres0.08
- Year Built1985
- TypeResidential
- Sub-TypeSingle Family Residence
- StyleTraditional
- StatusActive
Community Information
- Address944 E Lily Court
- SubdivisionNorthridge
- CityHighlands Ranch
- CountyDouglas
- StateCO
- Zip Code80126
Amenities
- Parking Spaces2
- ParkingOversized
- # of Garages2
Amenities
Clubhouse, Fitness Center, Playground, Pool, Spa/Hot Tub, Tennis Court(s), Trail(s)
Utilities
Cable Available, Electricity Available, Internet Access (Wired)
Interior
- HeatingForced Air, Natural Gas
- CoolingCentral Air
- FireplaceYes
- # of Fireplaces1
- FireplacesFamily Room, Gas Log
- StoriesTwo
Interior Features
Ceiling Fan(s), Eat-in Kitchen, Radon Mitigation System
Appliances
Dishwasher, Disposal, Dryer, Microwave, Oven, Refrigerator, Sump Pump, Washer
Exterior
- Exterior FeaturesPrivate Yard
- RoofComposition
Lot Description
Cul-De-Sac, Greenbelt, Many Trees, Master Planned, Open Space, Sprinklers In Front, Sprinklers In Rear
Windows
Double Pane Windows, Skylight(s), Window Treatments
School Information
- DistrictDouglas RE-1
- ElementaryNorthridge
- MiddleMountain Ridge
- HighMountain Vista
Additional Information
- Date ListedOctober 17th, 2025
- ZoningPDU
Listing Details
 Kentwood Real Estate DTC, LLC
Kentwood Real Estate DTC, LLC
 Terms and Conditions: The content relating to real estate for sale in this Web site comes in part from the Internet Data eXchange ("IDX") program of METROLIST, INC., DBA RECOLORADO® Real estate listings held by brokers other than RE/MAX Professionals are marked with the IDX Logo. This information is being provided for the consumers personal, non-commercial use and may not be used for any other purpose. All information subject to change and should be independently verified.
Terms and Conditions: The content relating to real estate for sale in this Web site comes in part from the Internet Data eXchange ("IDX") program of METROLIST, INC., DBA RECOLORADO® Real estate listings held by brokers other than RE/MAX Professionals are marked with the IDX Logo. This information is being provided for the consumers personal, non-commercial use and may not be used for any other purpose. All information subject to change and should be independently verified.
Copyright 2025 METROLIST, INC., DBA RECOLORADO® -- All Rights Reserved 6455 S. Yosemite St., Suite 500 Greenwood Village, CO 80111 USA
Listing information last updated on October 29th, 2025 at 5:33am MDT.

