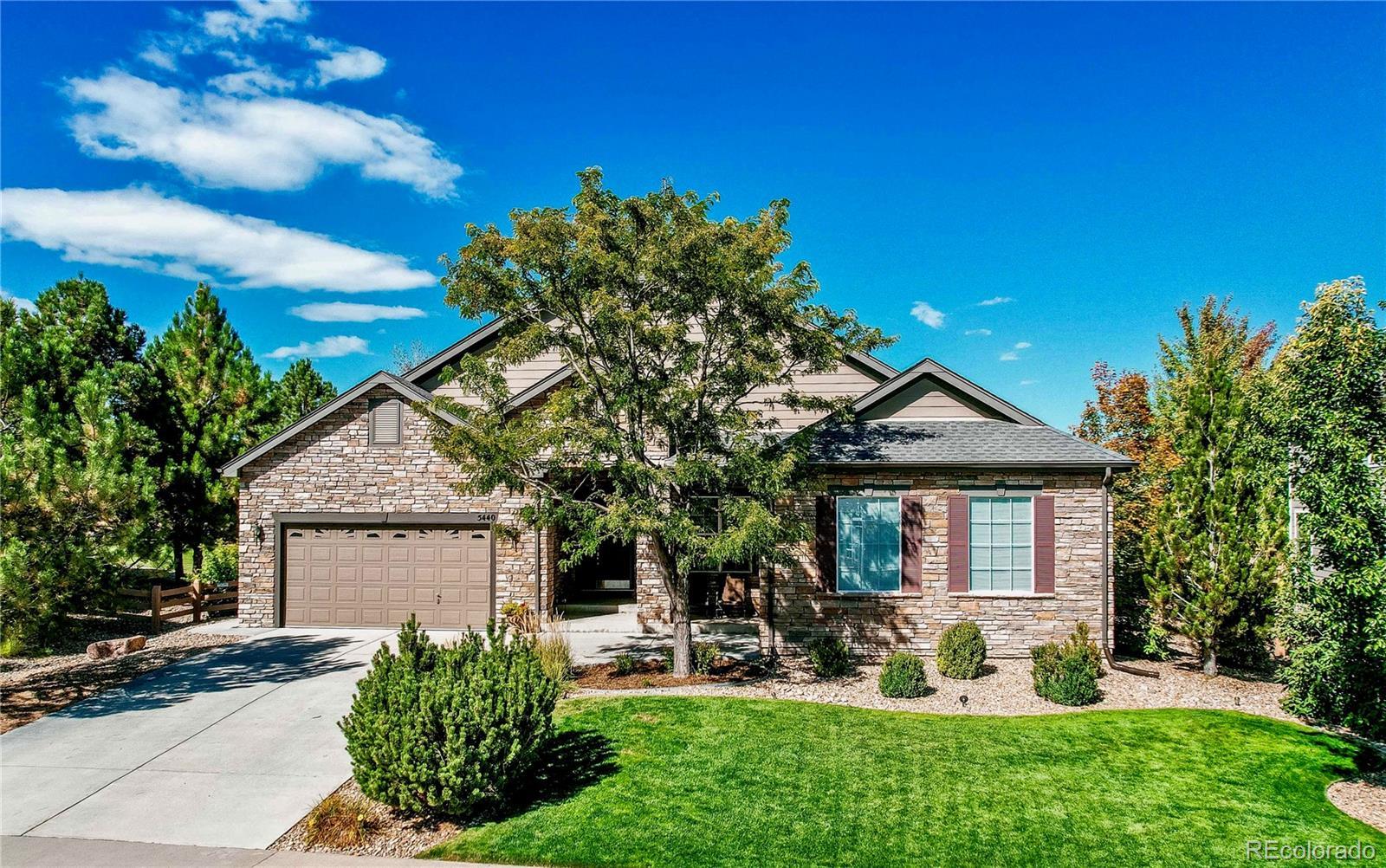Find us on...
Dashboard
- 4 Beds
- 5 Baths
- 5,924 Sqft
- .32 Acres
New Search X
5440 Spur Cross Trail
Welcome to your dream home! This stunning four-bedroom, five-bathroom ranch home showcases exceptional craftsmanship and modern luxury throughout its layout. 10' Main floor ceilings throughout. This home features a gourmet kitchen complete with granite countertops, a spacious granite island, and premium appliances, including a Wolf six-burner gas cooktop with griddle, Viking double ovens, and a built-in Bosch coffee maker. Cherry cabinets with elegant lighting above and below create warmth. Spacious formal dining room. The open-concept family room boasts a beautiful stacked stone fireplace with a custom cherry mantel, perfect for cozy evenings. An office/den with dual French doors and cherry hardwood floors provides the ideal work-from-home space. The luxurious primary suite offers a private fireplace and spa-like five-piece bathroom featuring a jetted tub and walk-in shower. Two additional spacious main-floor bedrooms each include en suite bathrooms and ceiling fans. The newly finished basement spanning 2,500 square feet, complete with a fourth en suite bedroom with a 3/4 bathroom and a large walk-in closet. A game room with a championship-length shuffleboard game included, a kitchenette with cabinets, a microwave, a refrigerator, a sink, and an extended area with a pool table included. Spacious great room, exercise room with rubber floors, and a huge extra storage area. Professionally landscaped backyard that backs to a greenbelt. Fully fenced with a brick paver patio, a custom rock wall, and lighting. Three-car deep attached garages. Single bay garage accessible from the interior. Improvements include new high-efficiency furnace and air conditioner unit, a new hot water heater, a new sump pump, a new water softener system, a new dishwasher, a new garage door opener in the two-car garage, and a new irrigation controller. Located near Pradera Golf Club and convenient shopping, this exceptional home offers the perfect blend of luxury and lifestyle.
Listing Office: Realty One Group Five Star 
Essential Information
- MLS® #5411435
- Price$1,249,000
- Bedrooms4
- Bathrooms5.00
- Full Baths3
- Half Baths1
- Square Footage5,924
- Acres0.32
- Year Built2005
- TypeResidential
- Sub-TypeSingle Family Residence
- StyleContemporary
- StatusPending
Community Information
- Address5440 Spur Cross Trail
- SubdivisionPradera
- CityParker
- CountyDouglas
- StateCO
- Zip Code80134
Amenities
- Parking Spaces3
- # of Garages3
Amenities
Clubhouse, Playground, Pool, Tennis Court(s)
Utilities
Cable Available, Electricity Available, Electricity Connected, Internet Access (Wired), Natural Gas Available, Natural Gas Connected
Parking
Concrete, Dry Walled, Finished Garage, Floor Coating, Oversized
Interior
- HeatingForced Air, Natural Gas
- CoolingCentral Air
- FireplaceYes
- # of Fireplaces2
- FireplacesFamily Room, Primary Bedroom
- StoriesOne
Interior Features
Breakfast Bar, Built-in Features, Ceiling Fan(s), Eat-in Kitchen, Entrance Foyer, Five Piece Bath, Granite Counters, High Ceilings, High Speed Internet, Kitchen Island, Open Floorplan, Pantry, Primary Suite, Walk-In Closet(s), Wet Bar
Appliances
Bar Fridge, Convection Oven, Cooktop, Dishwasher, Disposal, Double Oven, Dryer, Gas Water Heater, Microwave, Oven, Range, Range Hood, Refrigerator, Self Cleaning Oven, Sump Pump, Washer, Water Softener, Wine Cooler
Exterior
- RoofComposition
- FoundationSlab
Exterior Features
Gas Valve, Lighting, Private Yard
Lot Description
Greenbelt, Irrigated, Landscaped, Level, Many Trees, Meadow, Mountainous, Open Space, Sprinklers In Front, Sprinklers In Rear
Windows
Bay Window(s), Double Pane Windows, Window Coverings, Window Treatments
School Information
- DistrictDouglas RE-1
- ElementaryMountain View
- MiddleSagewood
- HighPonderosa
Additional Information
- Date ListedOctober 3rd, 2025
- ZoningPDU
Listing Details
 Realty One Group Five Star
Realty One Group Five Star
 Terms and Conditions: The content relating to real estate for sale in this Web site comes in part from the Internet Data eXchange ("IDX") program of METROLIST, INC., DBA RECOLORADO® Real estate listings held by brokers other than RE/MAX Professionals are marked with the IDX Logo. This information is being provided for the consumers personal, non-commercial use and may not be used for any other purpose. All information subject to change and should be independently verified.
Terms and Conditions: The content relating to real estate for sale in this Web site comes in part from the Internet Data eXchange ("IDX") program of METROLIST, INC., DBA RECOLORADO® Real estate listings held by brokers other than RE/MAX Professionals are marked with the IDX Logo. This information is being provided for the consumers personal, non-commercial use and may not be used for any other purpose. All information subject to change and should be independently verified.
Copyright 2025 METROLIST, INC., DBA RECOLORADO® -- All Rights Reserved 6455 S. Yosemite St., Suite 500 Greenwood Village, CO 80111 USA
Listing information last updated on October 26th, 2025 at 8:03am MDT.


















































