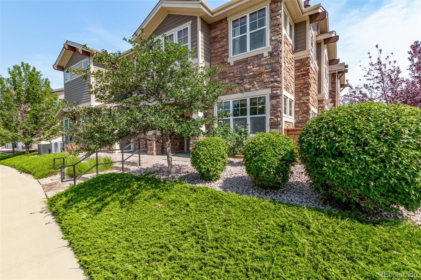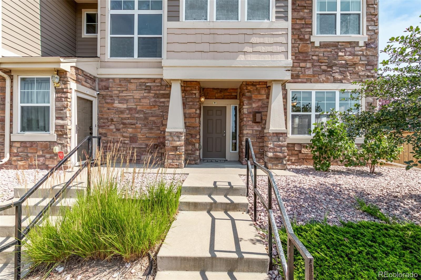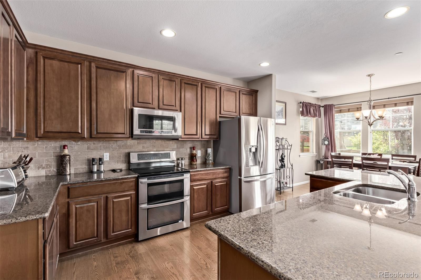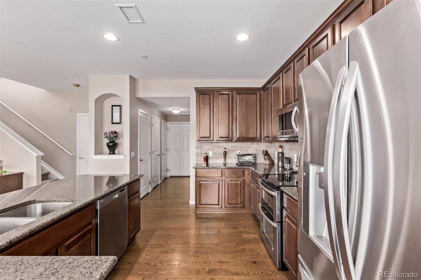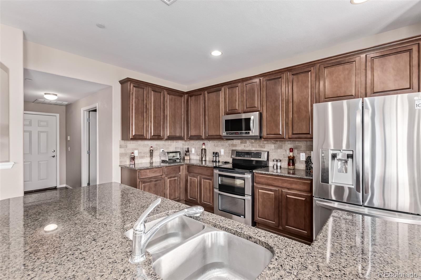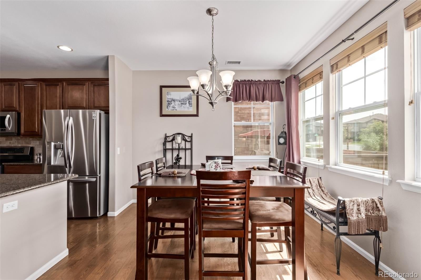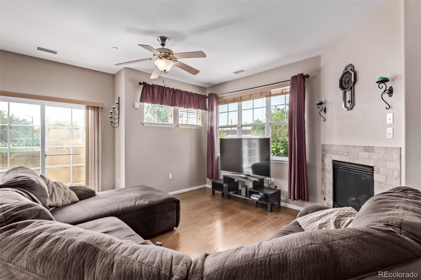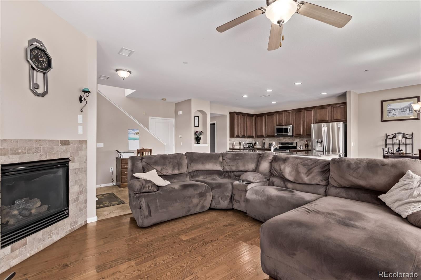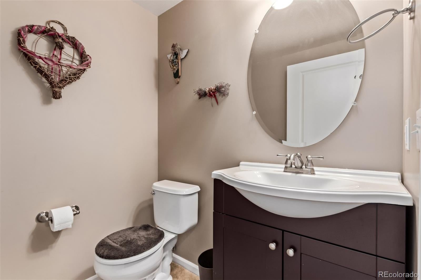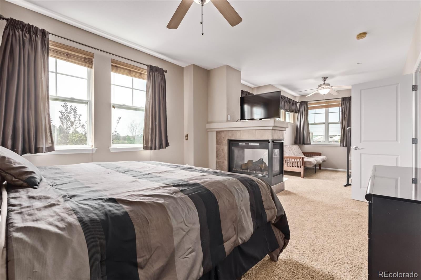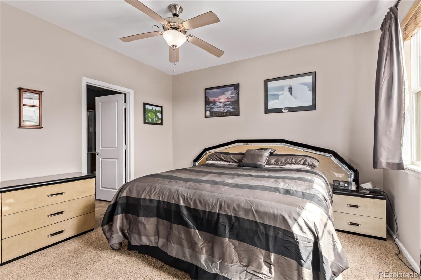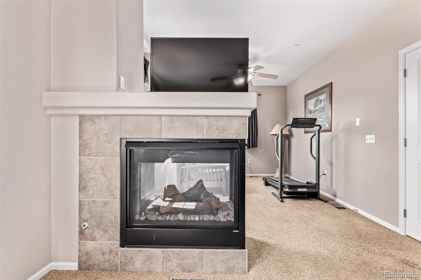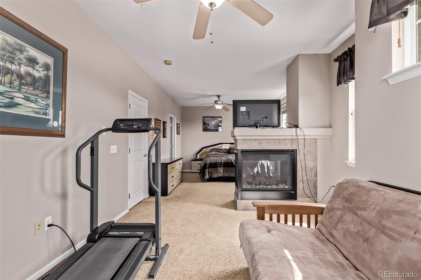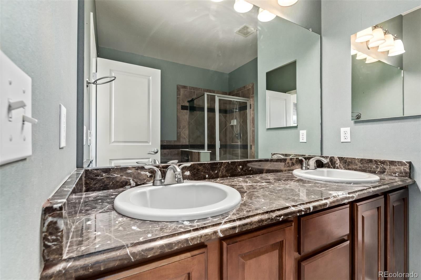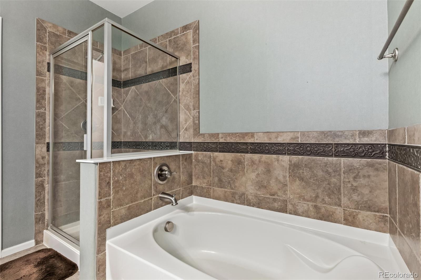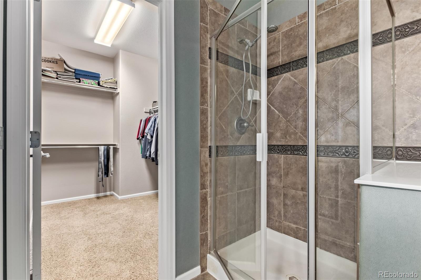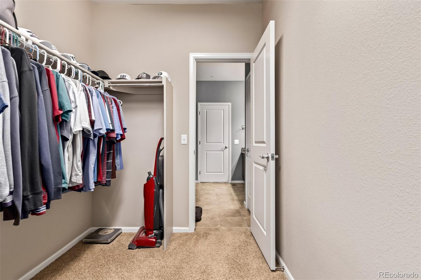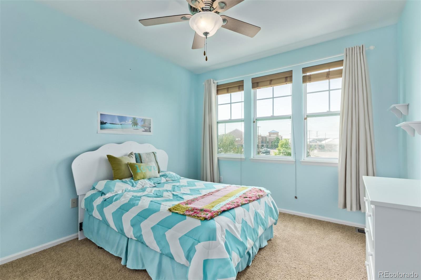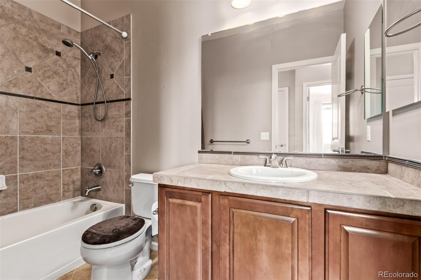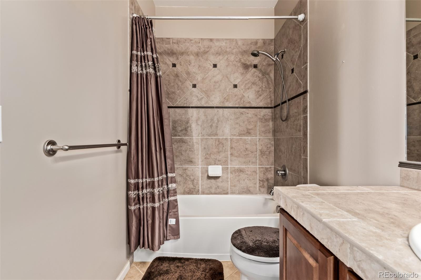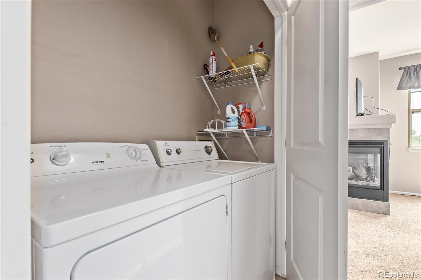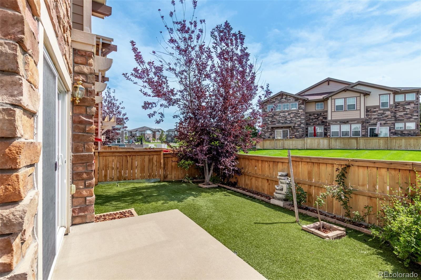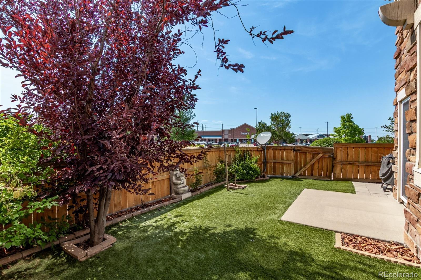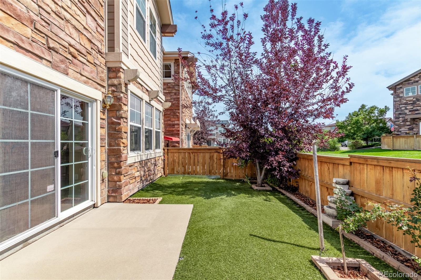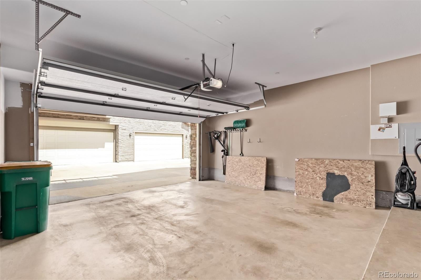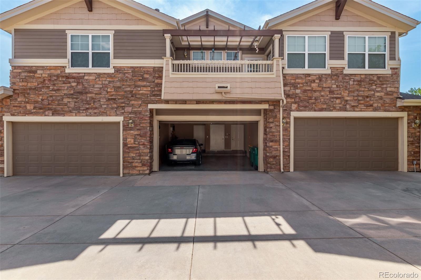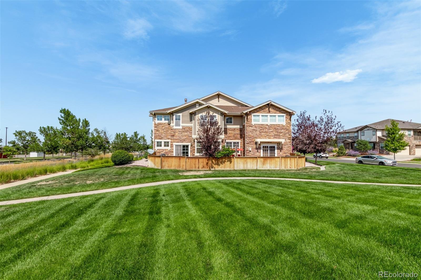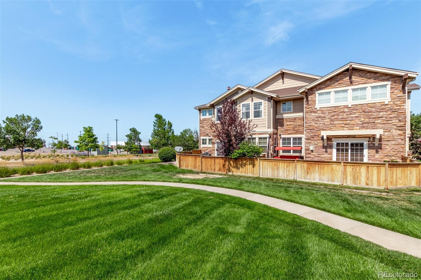Find us on...
Dashboard
- 2 Beds
- 3 Baths
- 1,832 Sqft
- .03 Acres
New Search X
24583 E Hoover Place B
This spacious and well-designed home offers comfort, convenience, and the largest floorplan in the community. With an open-concept layout, this home features a bright and airy living area, generous kitchen with plenty of storage, an island and all stainless steel appliances and room to entertain or relax. Upstairs, you'll find a large primary suite with a sitting area, perfect for a home office, or cozy hangout spot, a private 5 piece primary bathroom with a huge walk in closet and a secondary bedroom and full bathroom. The attached 2 car garage and private, low maintenance outdoor space add even more value and versatility. Located in a quiet, well-kept neighborhood with easy access to parks, shopping, and major routes—this one has everything you’ve been looking for. Don’t miss your chance to make it yours!
Listing Office: Estrada Real Estate Group 
Essential Information
- MLS® #5411671
- Price$425,000
- Bedrooms2
- Bathrooms3.00
- Full Baths2
- Half Baths1
- Square Footage1,832
- Acres0.03
- Year Built2009
- TypeResidential
- Sub-TypeCondominium
- StatusPending
Community Information
- Address24583 E Hoover Place B
- SubdivisionHarvest at Wheatlands
- CityAurora
- CountyArapahoe
- StateCO
- Zip Code80016
Amenities
- Parking Spaces2
- # of Garages2
Amenities
Clubhouse, Park, Playground, Pool
Interior
- HeatingForced Air
- CoolingCentral Air
- FireplaceYes
- # of Fireplaces2
- StoriesTwo
Interior Features
Ceiling Fan(s), Five Piece Bath, Granite Counters, Kitchen Island, Primary Suite, Walk-In Closet(s)
Appliances
Dishwasher, Dryer, Microwave, Range, Refrigerator, Washer
Fireplaces
Gas Log, Living Room, Primary Bedroom
Exterior
- Exterior FeaturesPrivate Yard
- Lot DescriptionGreenbelt, Landscaped
- RoofComposition
School Information
- DistrictCherry Creek 5
- ElementaryPine Ridge
- MiddleFox Ridge
- HighCherokee Trail
Additional Information
- Date ListedAugust 6th, 2025
Listing Details
 Estrada Real Estate Group
Estrada Real Estate Group
 Terms and Conditions: The content relating to real estate for sale in this Web site comes in part from the Internet Data eXchange ("IDX") program of METROLIST, INC., DBA RECOLORADO® Real estate listings held by brokers other than RE/MAX Professionals are marked with the IDX Logo. This information is being provided for the consumers personal, non-commercial use and may not be used for any other purpose. All information subject to change and should be independently verified.
Terms and Conditions: The content relating to real estate for sale in this Web site comes in part from the Internet Data eXchange ("IDX") program of METROLIST, INC., DBA RECOLORADO® Real estate listings held by brokers other than RE/MAX Professionals are marked with the IDX Logo. This information is being provided for the consumers personal, non-commercial use and may not be used for any other purpose. All information subject to change and should be independently verified.
Copyright 2025 METROLIST, INC., DBA RECOLORADO® -- All Rights Reserved 6455 S. Yosemite St., Suite 500 Greenwood Village, CO 80111 USA
Listing information last updated on December 20th, 2025 at 10:18pm MST.

