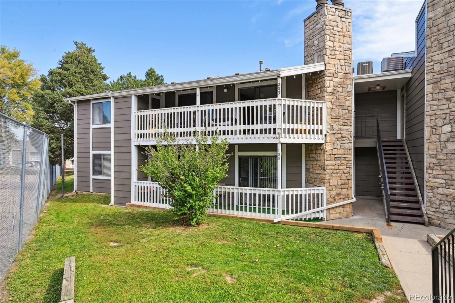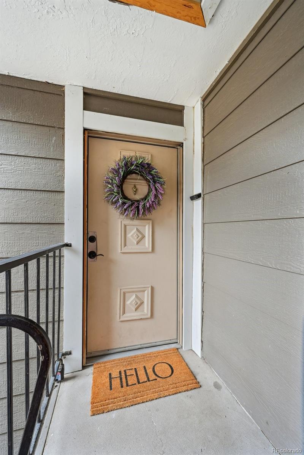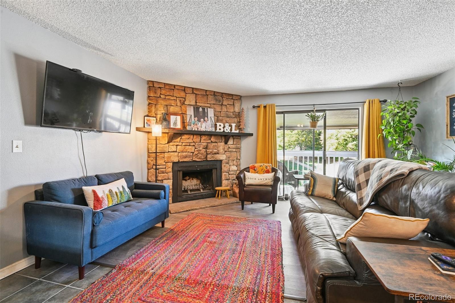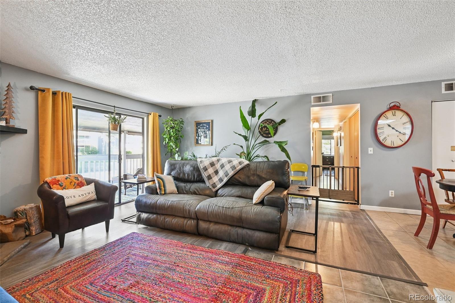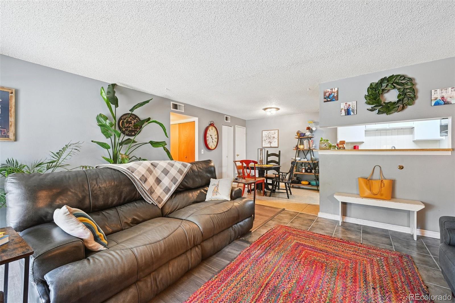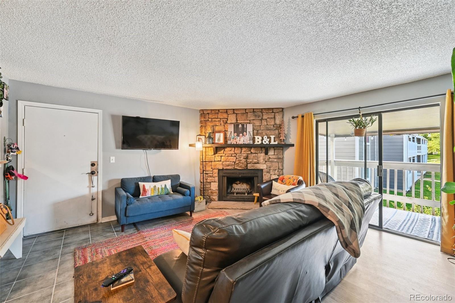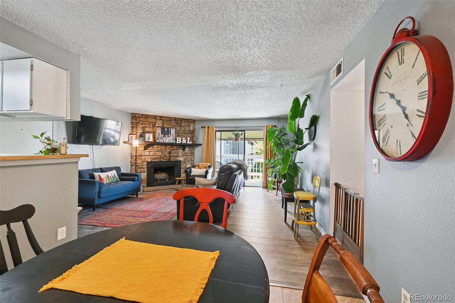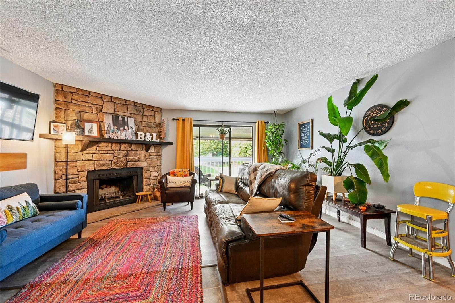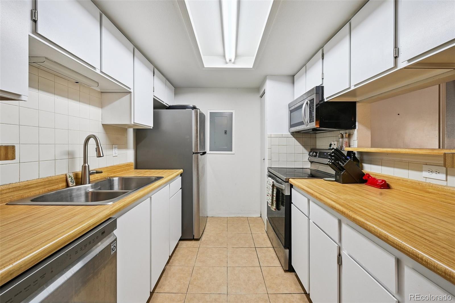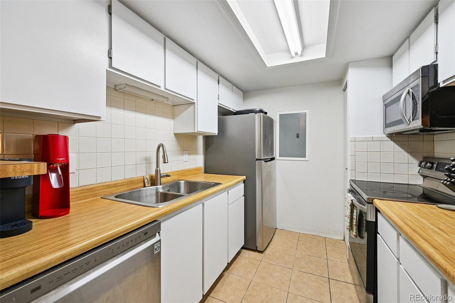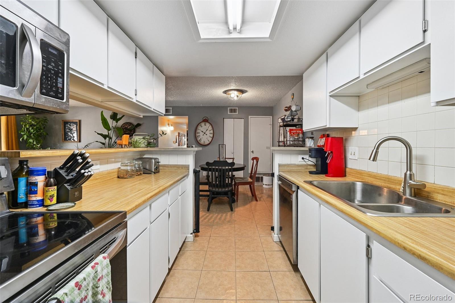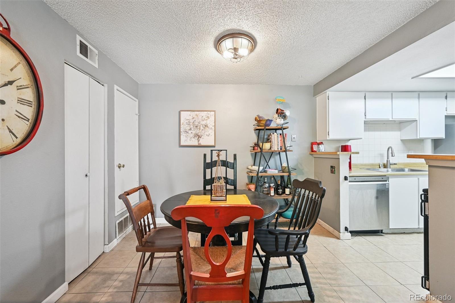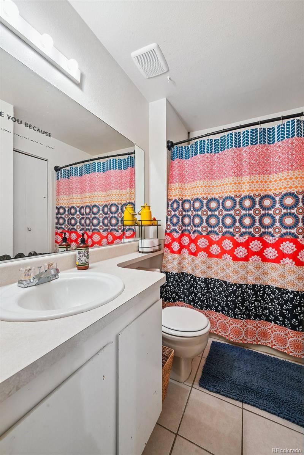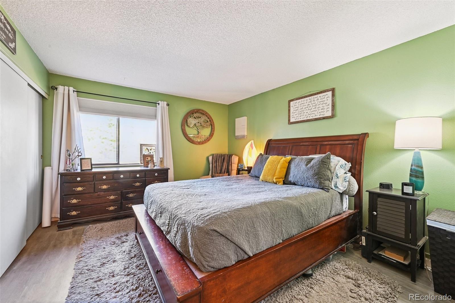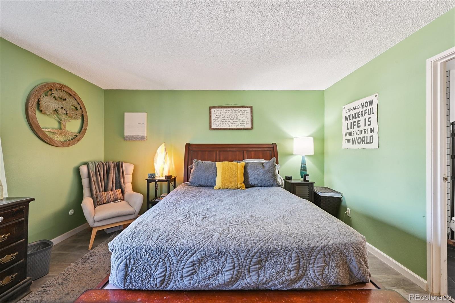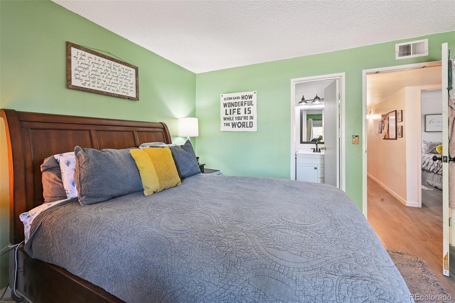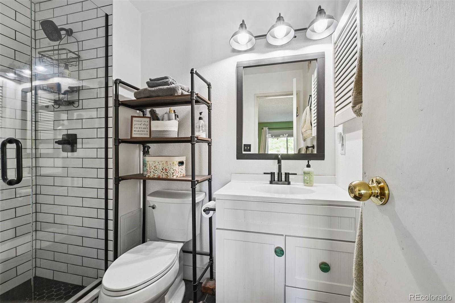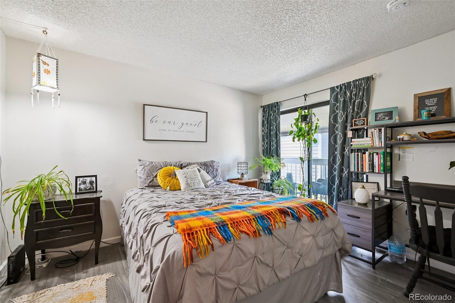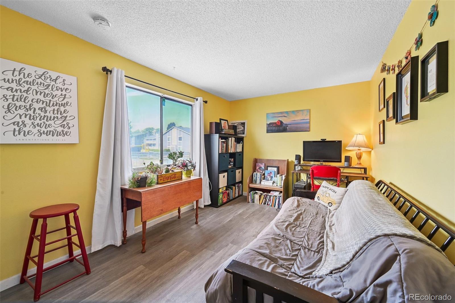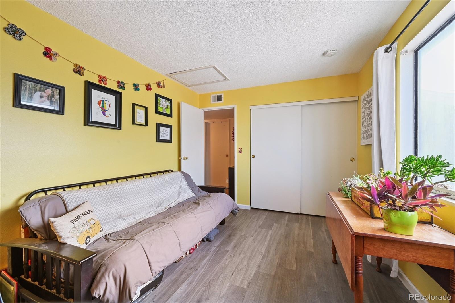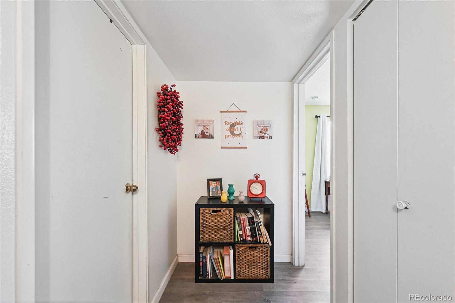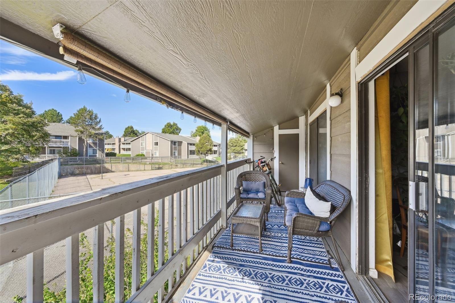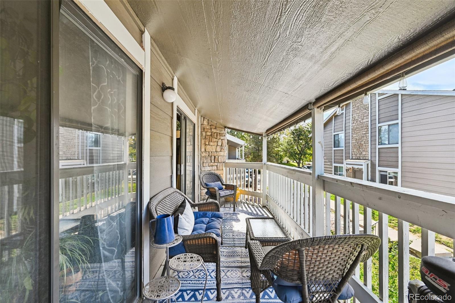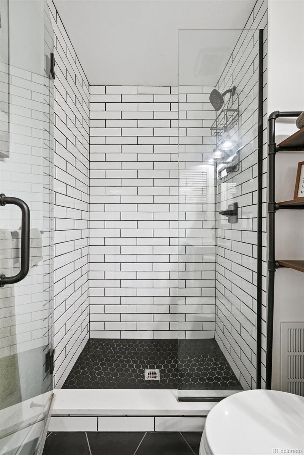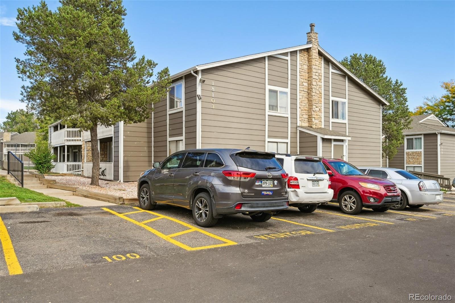Find us on...
Dashboard
- 3 Beds
- 2 Baths
- 1,177 Sqft
- .03 Acres
New Search X
18103 E Kentucky Avenue 203
Are you looking for a spacious, comfortable home? Look no farther! 3 bedrooms! 2 baths! Large porch that you can entertain on, that overlooks the basketball court/ soccer field and that has sliding doors from both the living room and one of the bedrooms! Quiet neighbors. Comfy fireplace for winter nights. Goodman furnace/AC are still under warranty. 2 prime deeded parking spaces. One bathroom is beautifully remodeled with subway-tiled shower and quartz threshold. Fresh paint on cupboards and new tiled entry. All appliances stay (fridge, dishwasher, stove, microwave, washer & dryer). Needs nothing! 3 minutes from Buckley SFB's Mississippi gate. 1 minute from brand new development with Dutch Bros, Popeyes, McD's, and urgent care. 5 minutes to the plains and pronghorn antelope. Owners would be staying here if the Army wasn't moving them. With lower mortgage rates, your time to own is now! HOA is actively upgrading the property recently with new roof, new siding, repairs to the deck, and fascia. They also have a new security company that is active and improving life in Robinhood.
Listing Office: Central Park Real Estate LLC 
Essential Information
- MLS® #5411891
- Price$249,000
- Bedrooms3
- Bathrooms2.00
- Full Baths1
- Square Footage1,177
- Acres0.03
- Year Built1982
- TypeResidential
- Sub-TypeCondominium
- StatusActive
Community Information
- Address18103 E Kentucky Avenue 203
- SubdivisionTollgate
- CityAurora
- CountyArapahoe
- StateCO
- Zip Code80017
Amenities
- Parking Spaces2
- ParkingAsphalt, Guest
Amenities
Clubhouse, Parking, Playground
Utilities
Cable Available, Electricity Connected, Internet Access (Wired), Natural Gas Connected, Phone Available
Interior
- HeatingForced Air
- CoolingCentral Air
- FireplaceYes
- # of Fireplaces1
- FireplacesLiving Room
- StoriesTwo
Interior Features
Ceiling Fan(s), High Speed Internet, Laminate Counters, Smoke Free, Walk-In Closet(s)
Appliances
Cooktop, Dishwasher, Disposal, Freezer, Microwave, Refrigerator
Exterior
- RoofComposition
- FoundationStructural
Exterior Features
Balcony, Lighting, Playground, Rain Gutters
Windows
Window Coverings, Window Treatments
School Information
- DistrictAdams-Arapahoe 28J
- ElementaryArkansas
- MiddleMrachek
- HighGateway
Additional Information
- Date ListedOctober 2nd, 2025
Listing Details
 Central Park Real Estate LLC
Central Park Real Estate LLC
 Terms and Conditions: The content relating to real estate for sale in this Web site comes in part from the Internet Data eXchange ("IDX") program of METROLIST, INC., DBA RECOLORADO® Real estate listings held by brokers other than RE/MAX Professionals are marked with the IDX Logo. This information is being provided for the consumers personal, non-commercial use and may not be used for any other purpose. All information subject to change and should be independently verified.
Terms and Conditions: The content relating to real estate for sale in this Web site comes in part from the Internet Data eXchange ("IDX") program of METROLIST, INC., DBA RECOLORADO® Real estate listings held by brokers other than RE/MAX Professionals are marked with the IDX Logo. This information is being provided for the consumers personal, non-commercial use and may not be used for any other purpose. All information subject to change and should be independently verified.
Copyright 2025 METROLIST, INC., DBA RECOLORADO® -- All Rights Reserved 6455 S. Yosemite St., Suite 500 Greenwood Village, CO 80111 USA
Listing information last updated on December 7th, 2025 at 3:03am MST.

