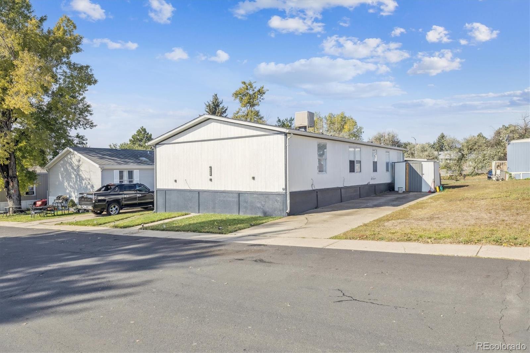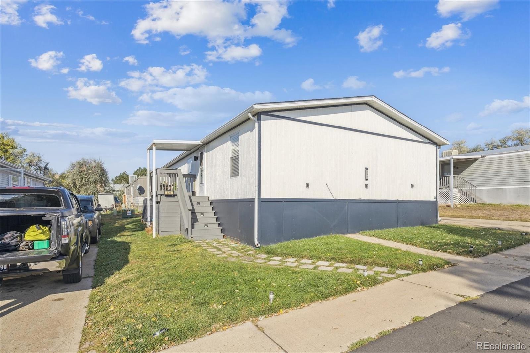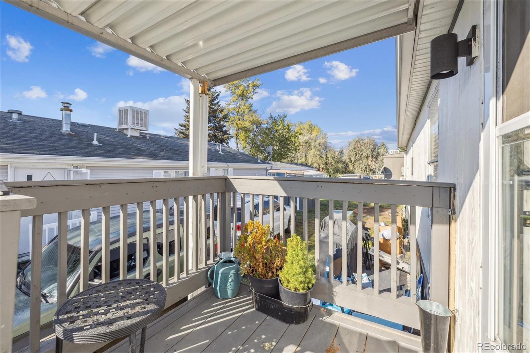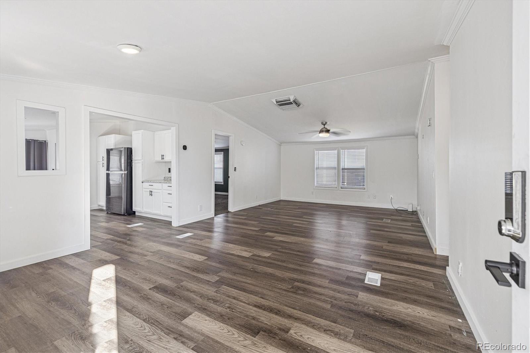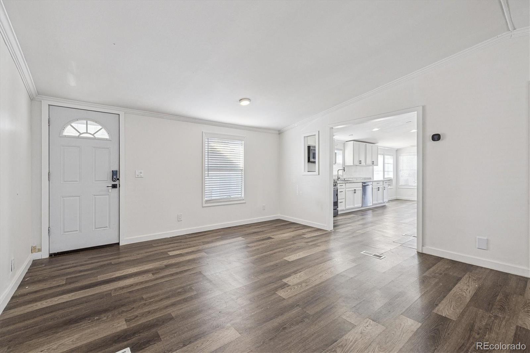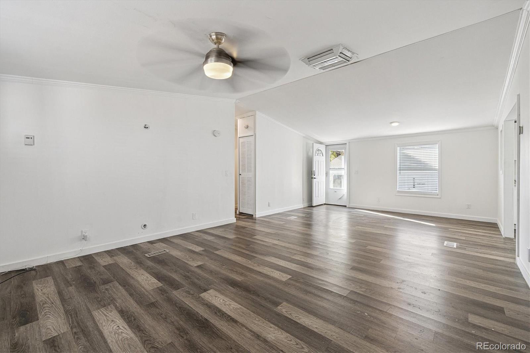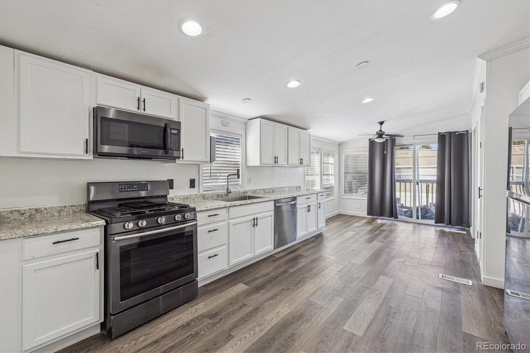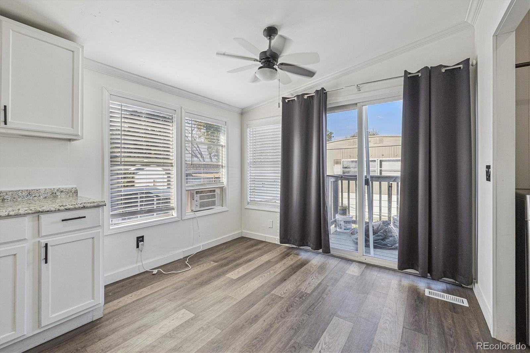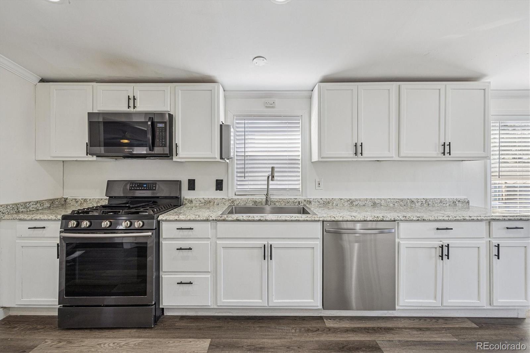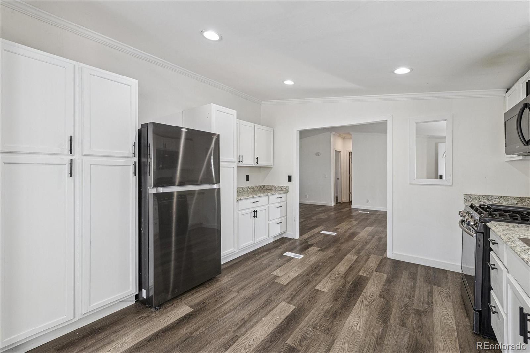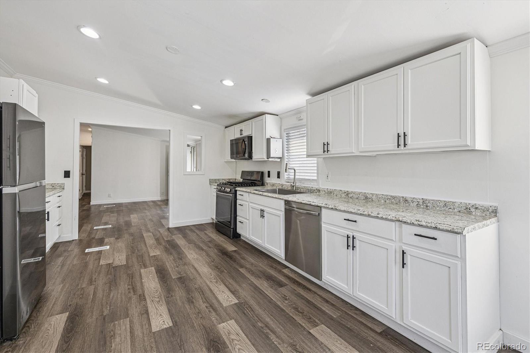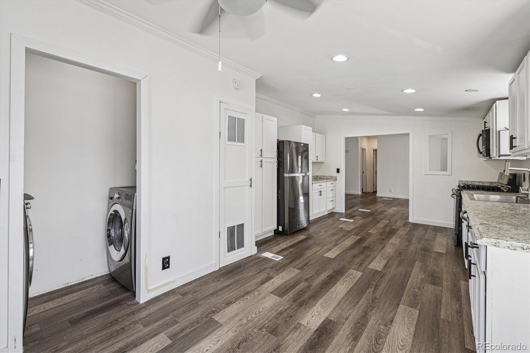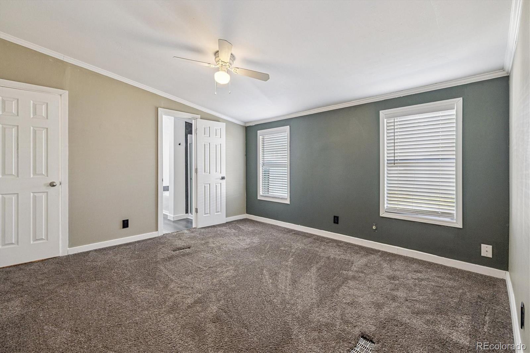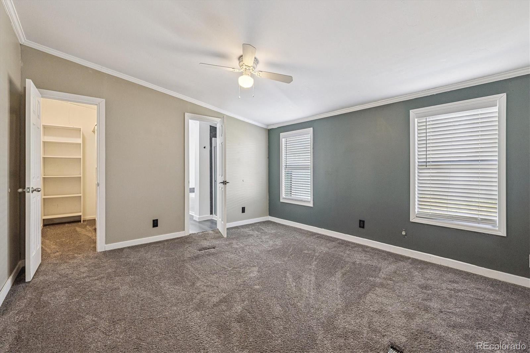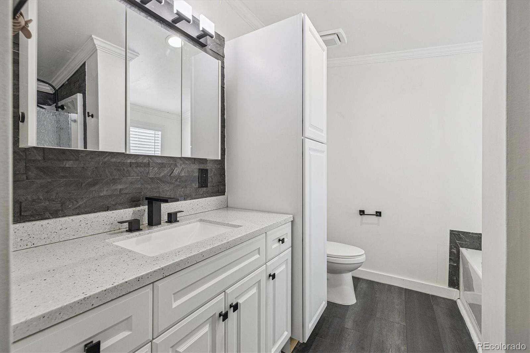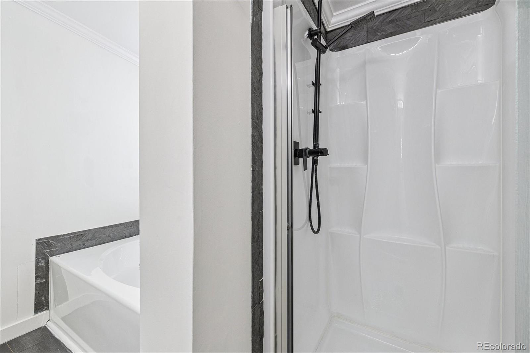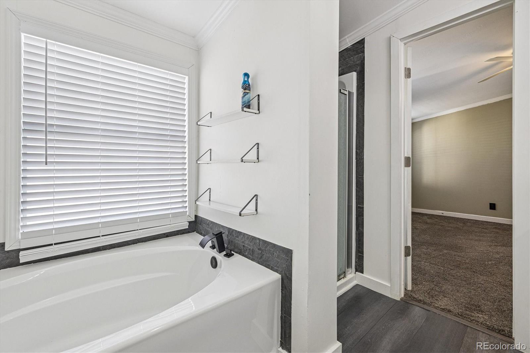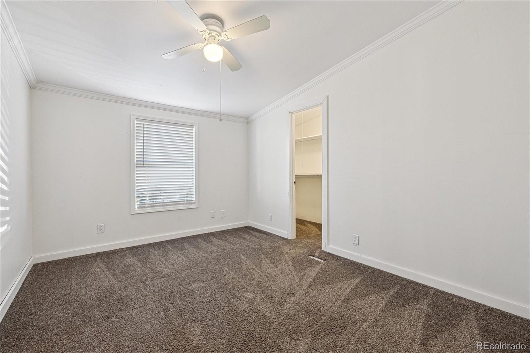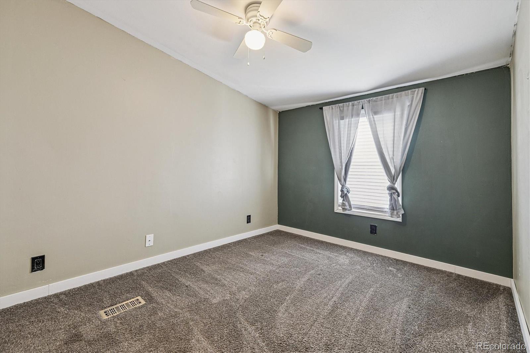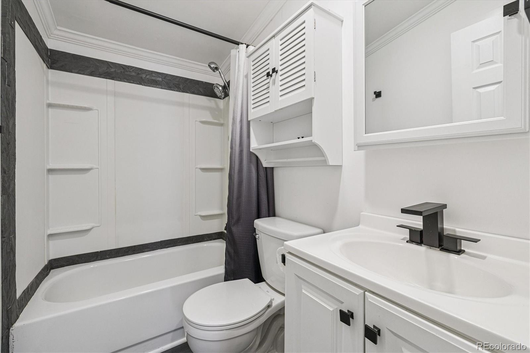Find us on...
Dashboard
- $112k Price
- 3 Beds
- 2 Baths
- 1,568 Sqft
New Search X
2100 W 100th Avenue
Move-in ready and priced right with LOTS of living space and LOTS of updates that gives buyers peace of mind. Recent improvements include a new roof with warranty, fresh interior and exterior paint, a new swamp cooler, and a new water heater, all designed to provide comfort and efficiency for years to come. Step inside to find a bright and spacious family room highlighted by vaulted ceilings, ceiling fans, and large windows that allow natural light to flow throughout the home. The kitchen is both functional and stylish, featuring granite countertops, ample cabinetry, modern stainless steel appliances, and recessed lighting, while the adjoining dining area creates the perfect space for family meals or entertaining guests. The primary suite is a true retreat with double closets, soft carpet, and a beautifully updated en suite bathroom complete with a large vanity, soaking tub, and walk-in shower. Two additional generously sized bedrooms, each with their own unique touches. The secondary bathroom has been UPDATED! A dedicated laundry area adds convenience. Friendly Village of the Rockies offers fantastic community amenities including a clubhouse, swimming pool, and storage options. Located near shopping, dining, and in the Adams 12 Five Star School District, this home is the perfect blend of comfort and convenience. Don’t miss your opportunity—CALL TO SCHEDULE A SHOWING TODAY!
Listing Office: Metro 21 Real Estate Group 
Essential Information
- MLS® #5412698
- Price$112,000
- Bedrooms3
- Bathrooms2.00
- Full Baths2
- Square Footage1,568
- Acres0.00
- Year Built1996
- TypeManufactured In Park
- Sub-TypeManufactured Home
- StatusActive
Community Information
- Address2100 W 100th Avenue
- CityThornton
- CountyAdams
- StateCO
- Zip Code80260
Amenities
- Parking Spaces2
- ParkingAsphalt
Amenities
Clubhouse, Parking, Pool, Storage
Utilities
Cable Available, Electricity Connected, Internet Access (Wired), Natural Gas Connected, Phone Available
Interior
- HeatingForced Air
- CoolingEvaporative Cooling
Interior Features
Ceiling Fan(s), Granite Counters, Open Floorplan, Primary Suite, Vaulted Ceiling(s), Walk-In Closet(s)
Appliances
Dishwasher, Dryer, Microwave, Oven, Range, Refrigerator, Washer
Exterior
- Exterior FeaturesRain Gutters
- WindowsWindow Coverings
- RoofComposition
School Information
- DistrictAdams 12 5 Star Schl
- ElementaryHillcrest
- MiddleSilver Hills
- HighNorthglenn
Additional Information
- Date ListedSeptember 25th, 2025
Listing Details
 Metro 21 Real Estate Group
Metro 21 Real Estate Group
 Terms and Conditions: The content relating to real estate for sale in this Web site comes in part from the Internet Data eXchange ("IDX") program of METROLIST, INC., DBA RECOLORADO® Real estate listings held by brokers other than RE/MAX Professionals are marked with the IDX Logo. This information is being provided for the consumers personal, non-commercial use and may not be used for any other purpose. All information subject to change and should be independently verified.
Terms and Conditions: The content relating to real estate for sale in this Web site comes in part from the Internet Data eXchange ("IDX") program of METROLIST, INC., DBA RECOLORADO® Real estate listings held by brokers other than RE/MAX Professionals are marked with the IDX Logo. This information is being provided for the consumers personal, non-commercial use and may not be used for any other purpose. All information subject to change and should be independently verified.
Copyright 2025 METROLIST, INC., DBA RECOLORADO® -- All Rights Reserved 6455 S. Yosemite St., Suite 500 Greenwood Village, CO 80111 USA
Listing information last updated on November 5th, 2025 at 12:03pm MST.

