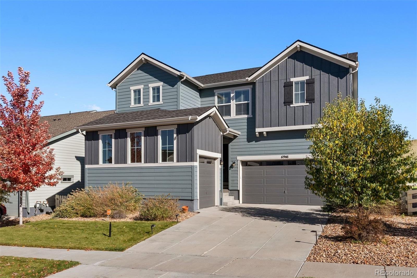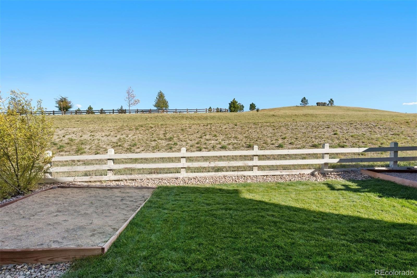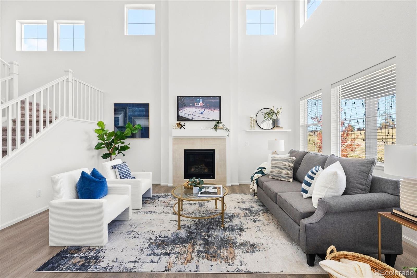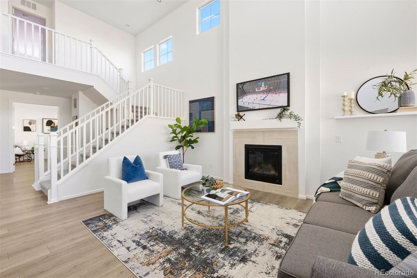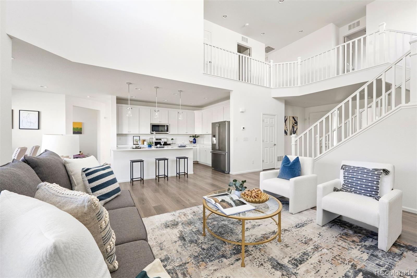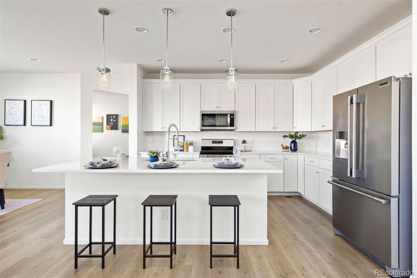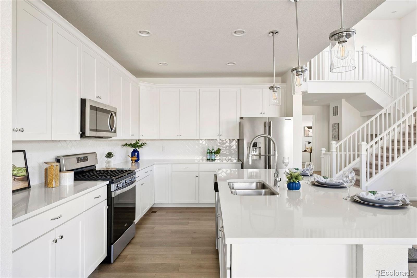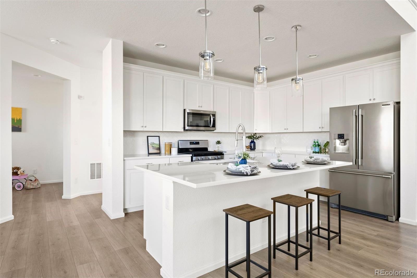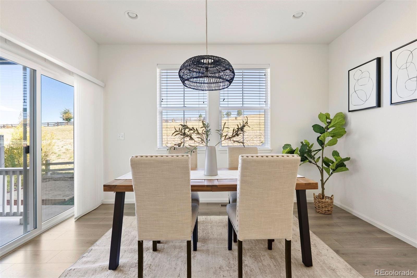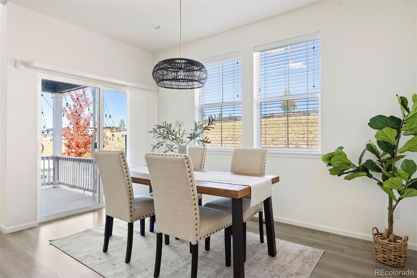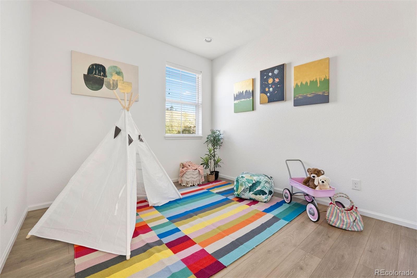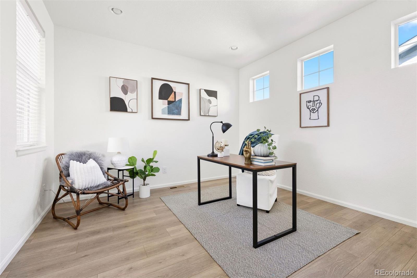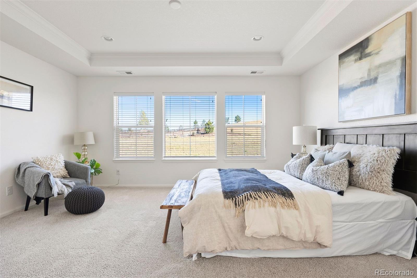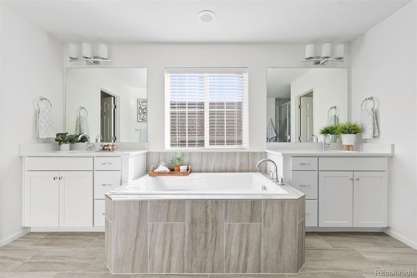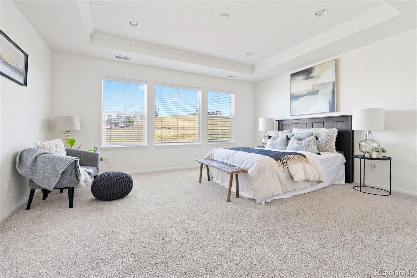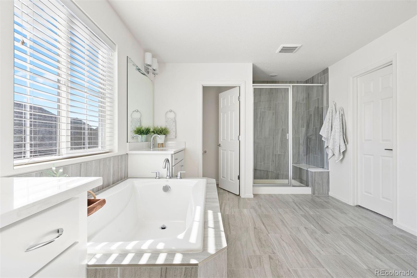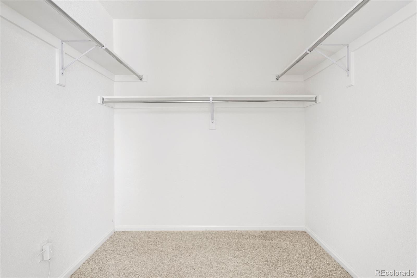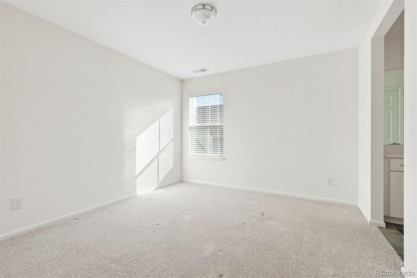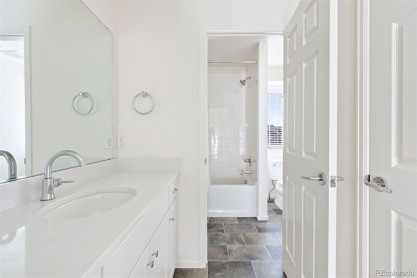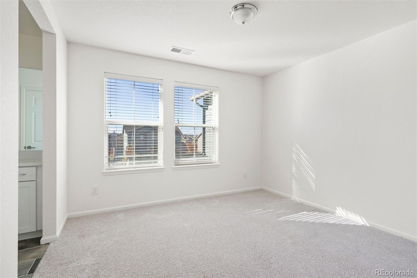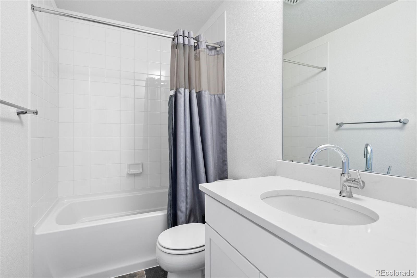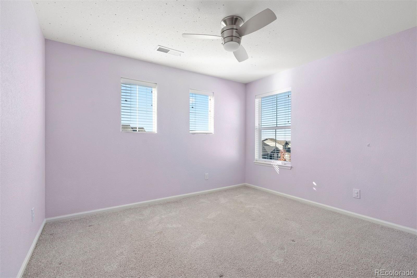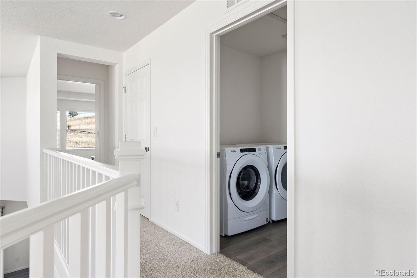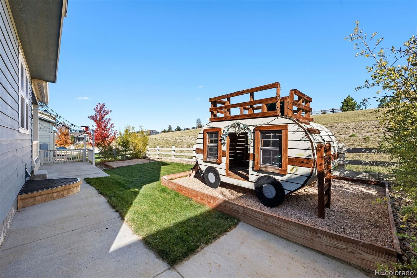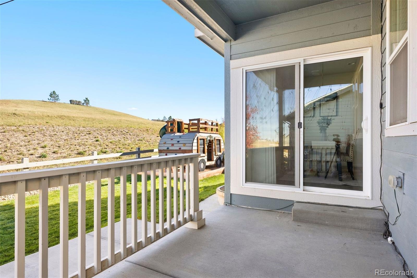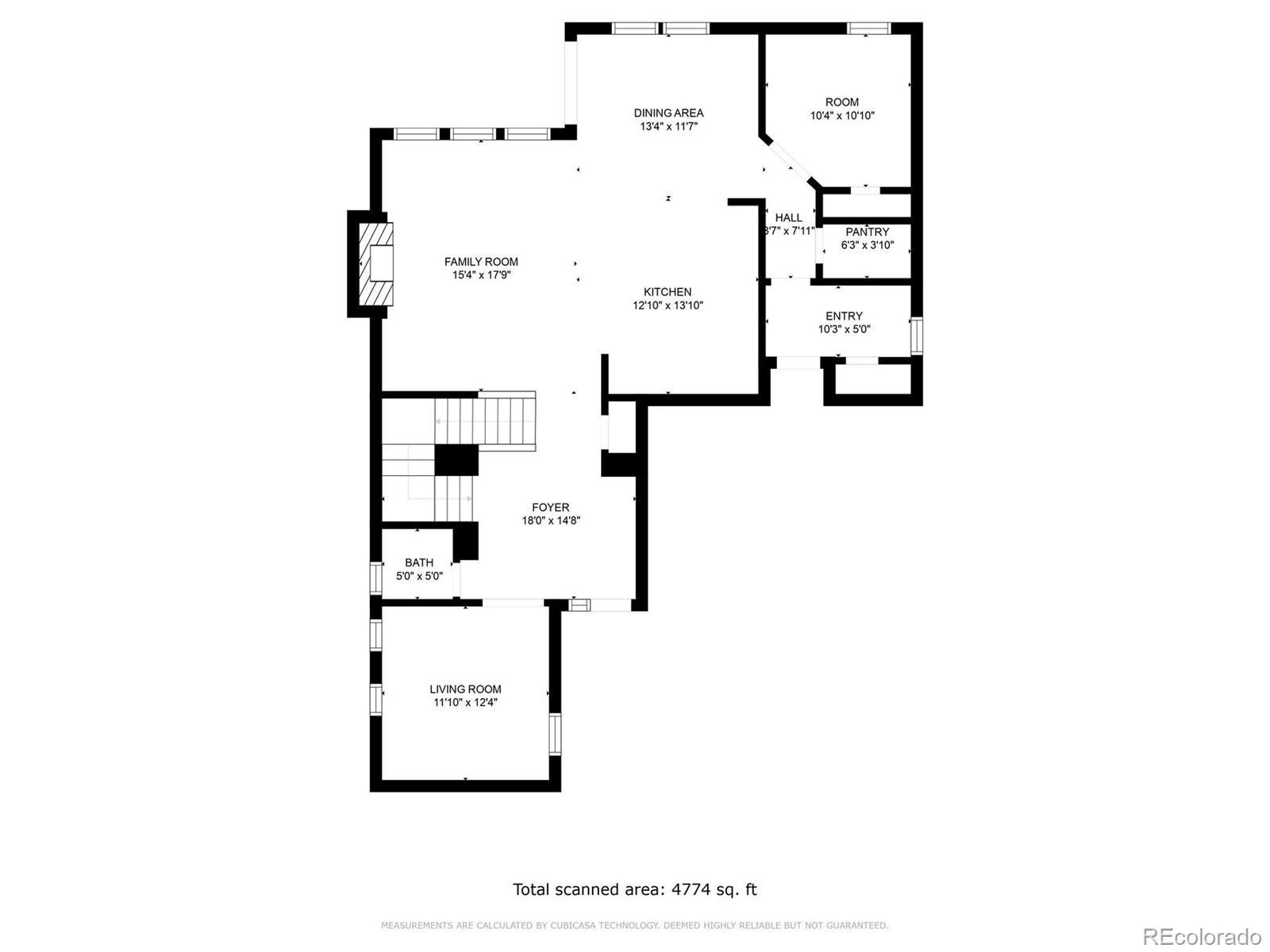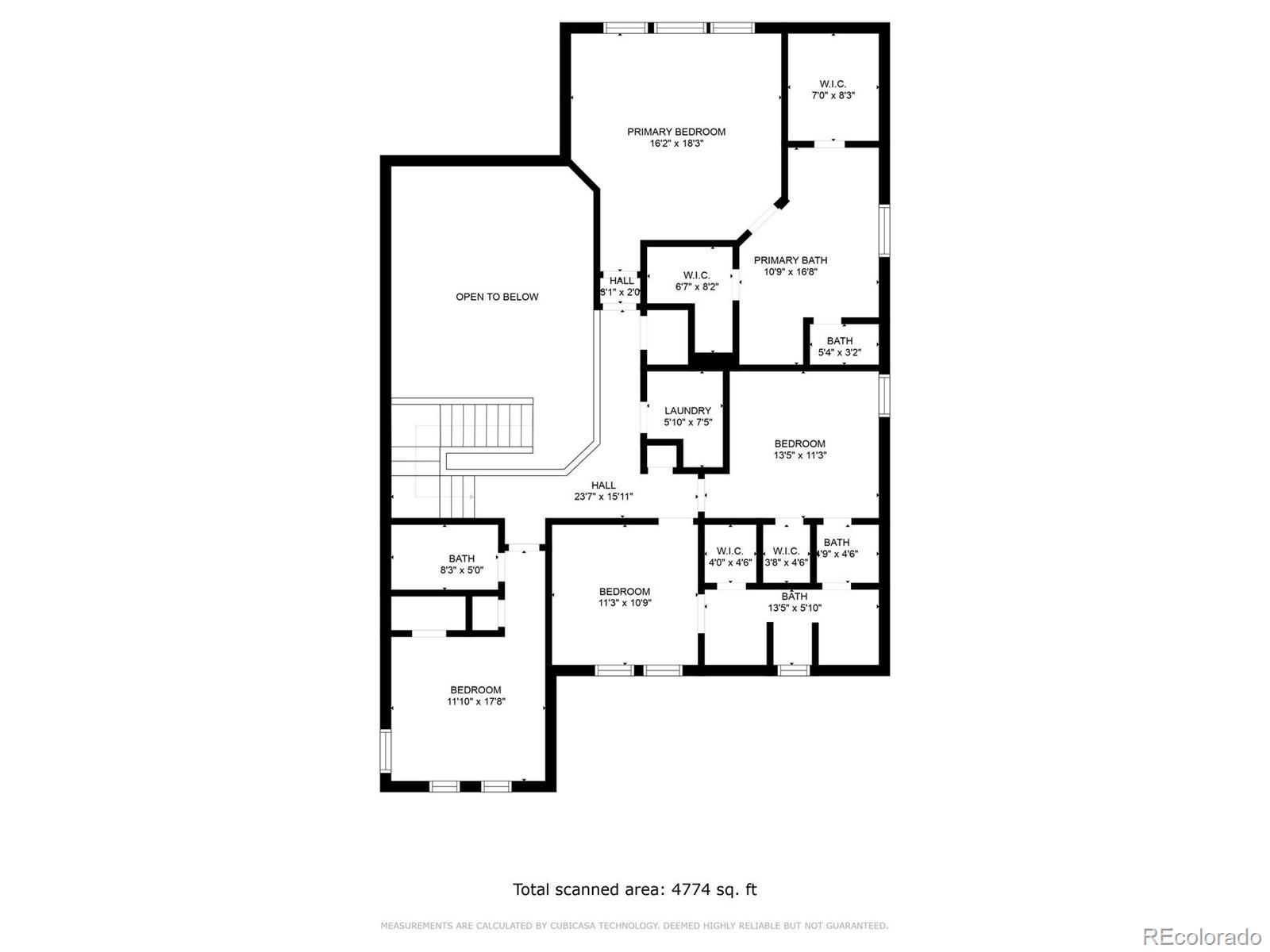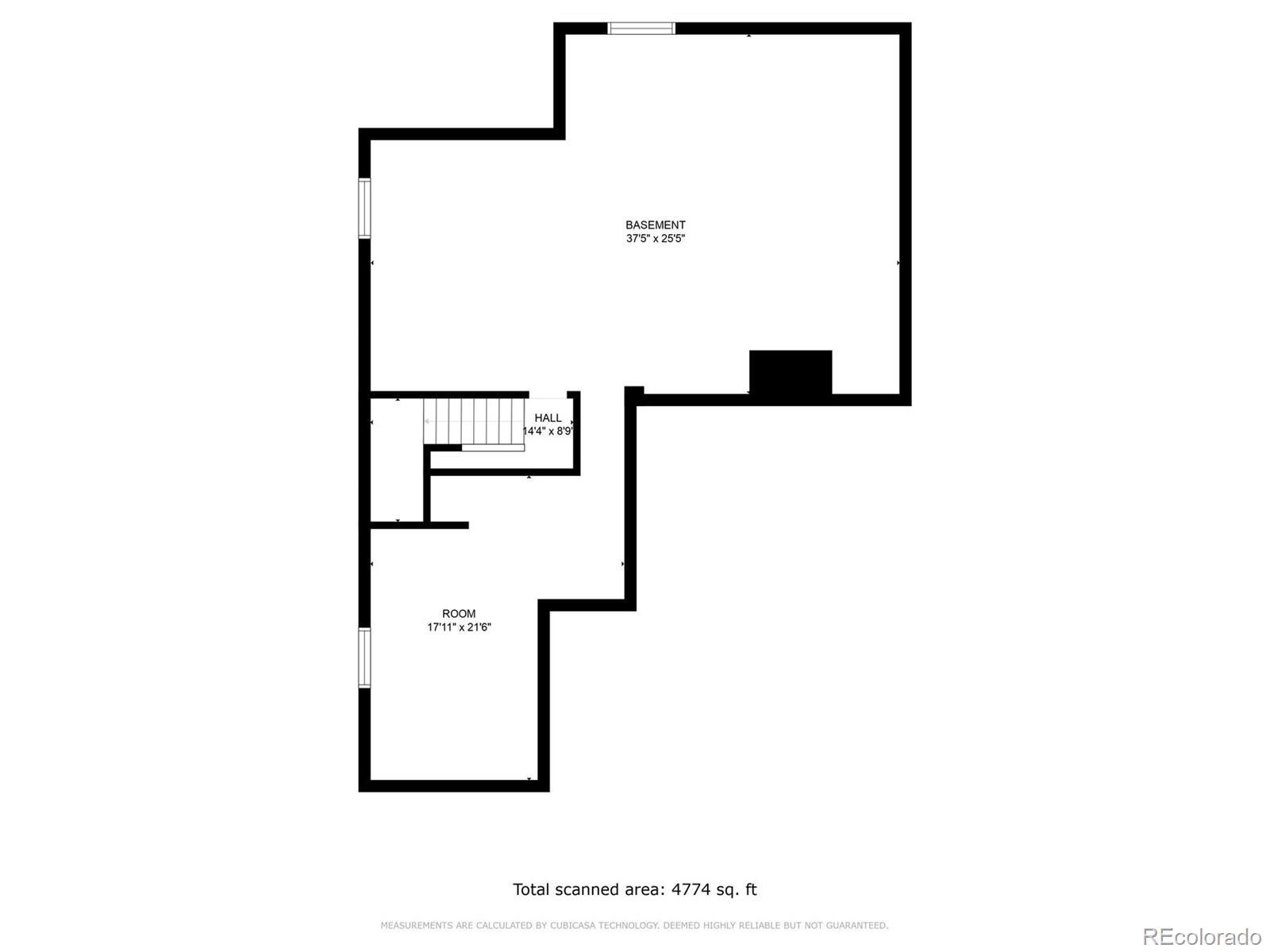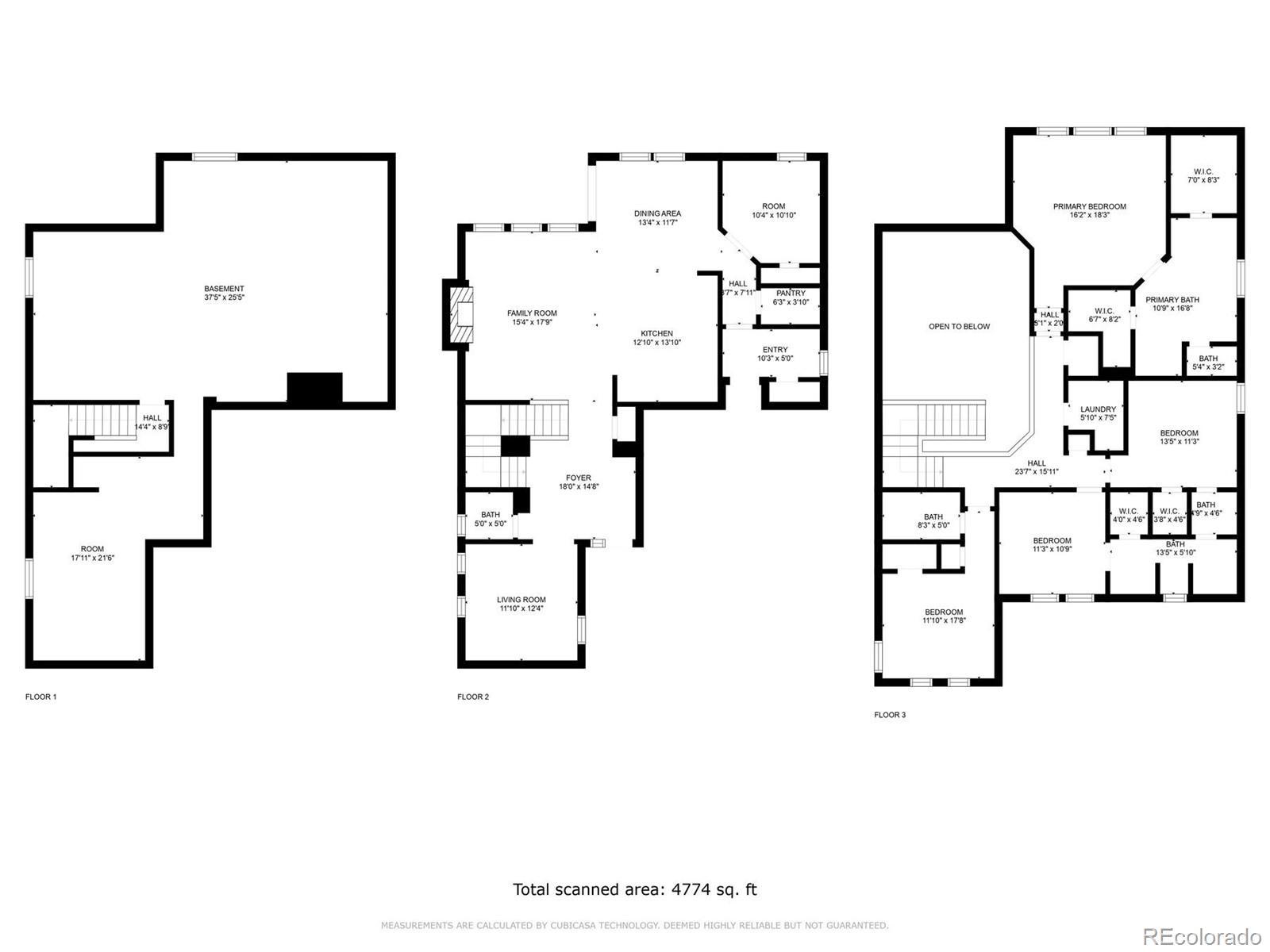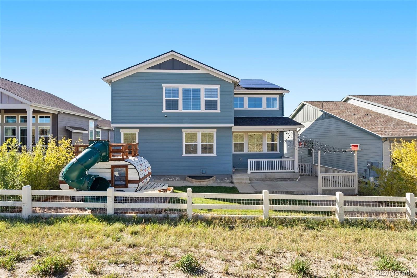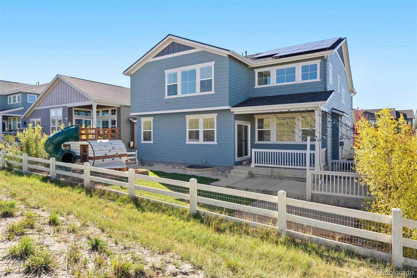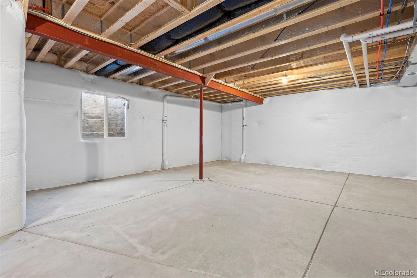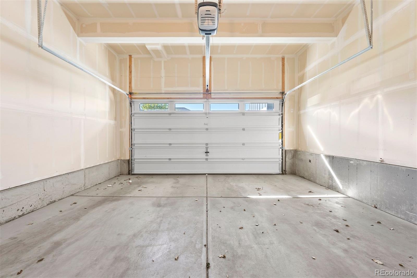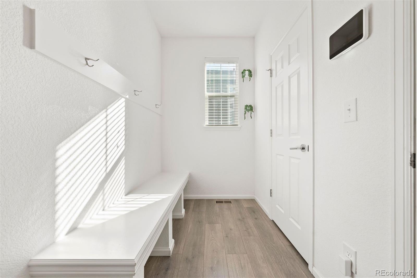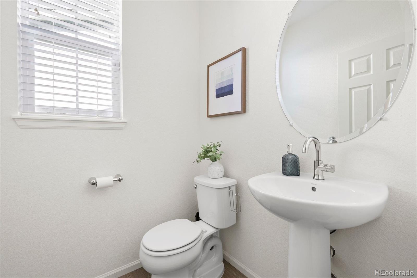Find us on...
Dashboard
- 4 Beds
- 4 Baths
- 2,903 Sqft
- .14 Acres
New Search X
6946 S Titus Street
This 4 bed, 4 bath Southshore home has it all: open floor plan, 3-car garage, and two main-floor offices. The chef’s kitchen features quartz countertops, a large island, and stainless steel appliances. It is equally suited for culinary creativity or quiet evenings in, with ample counter space and a functional layout that makes cooking a joy. Move seamlessly from the kitchen into a bright family room with soaring two-story ceilings and cozy fireplace. Two rooms on the main floor are perfect for offices, but the opportunities are endless! Upstairs, the luxurious primary suite offers serene views of the open space. In the primary bath, you will find dual walk-in closets and a five-piece bath with modern finishes. Completing the second floor are three additional bedrooms, two bathrooms, and laundry room. With an unfinished basement full of potential and a private backyard backing to open space, this home is perfect for entertaining and everyday living. Just beyond the open space behind the home, you’ll find a recently updated dog park and playground—perfect for outdoor fun and community connection. In the winter months, the open area transforms into a favorite neighborhood sledding hill, offering year-round enjoyment right outside your door. Enjoy the best of modern sustainability with fully owned Namaste solar panels, UV coated windows, a built-in EV charging plug in the garage. Enjoy all that Southshore has to offer, including two clubhouses, trails, and easy access to Aurora Reservoir. Don’t miss this one—schedule your showing today!
Listing Office: LIV Sotheby's International Realty 
Essential Information
- MLS® #5413530
- Price$825,000
- Bedrooms4
- Bathrooms4.00
- Full Baths3
- Square Footage2,903
- Acres0.14
- Year Built2020
- TypeResidential
- Sub-TypeSingle Family Residence
- StatusPending
Community Information
- Address6946 S Titus Street
- SubdivisionSouthshore
- CityAurora
- CountyArapahoe
- StateCO
- Zip Code80016
Amenities
- Parking Spaces3
- # of Garages3
Amenities
Clubhouse, Fitness Center, Playground, Pond Seasonal, Pool, Trail(s)
Interior
- HeatingForced Air, Solar
- CoolingCentral Air
- FireplaceYes
- # of Fireplaces1
- FireplacesFamily Room
- StoriesTwo
Interior Features
Built-in Features, Eat-in Kitchen, Five Piece Bath, High Ceilings, High Speed Internet, Kitchen Island, Open Floorplan, Pantry, Primary Suite, Quartz Counters, Smart Thermostat, Smoke Free, Walk-In Closet(s)
Exterior
- WindowsDouble Pane Windows
- RoofComposition
Exterior Features
Lighting, Playground, Private Yard
Lot Description
Borders Public Land, Open Space
School Information
- DistrictCherry Creek 5
- ElementaryAltitude
- MiddleFox Ridge
- HighCherokee Trail
Additional Information
- Date ListedOctober 16th, 2025
Listing Details
LIV Sotheby's International Realty
 Terms and Conditions: The content relating to real estate for sale in this Web site comes in part from the Internet Data eXchange ("IDX") program of METROLIST, INC., DBA RECOLORADO® Real estate listings held by brokers other than RE/MAX Professionals are marked with the IDX Logo. This information is being provided for the consumers personal, non-commercial use and may not be used for any other purpose. All information subject to change and should be independently verified.
Terms and Conditions: The content relating to real estate for sale in this Web site comes in part from the Internet Data eXchange ("IDX") program of METROLIST, INC., DBA RECOLORADO® Real estate listings held by brokers other than RE/MAX Professionals are marked with the IDX Logo. This information is being provided for the consumers personal, non-commercial use and may not be used for any other purpose. All information subject to change and should be independently verified.
Copyright 2025 METROLIST, INC., DBA RECOLORADO® -- All Rights Reserved 6455 S. Yosemite St., Suite 500 Greenwood Village, CO 80111 USA
Listing information last updated on December 11th, 2025 at 4:48pm MST.

