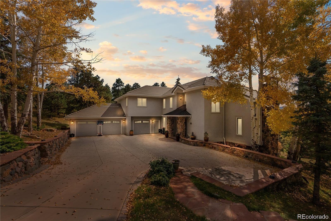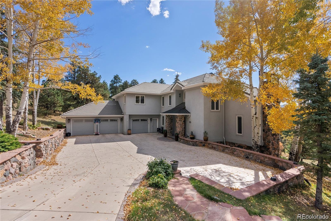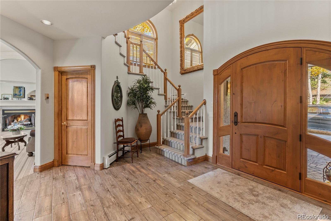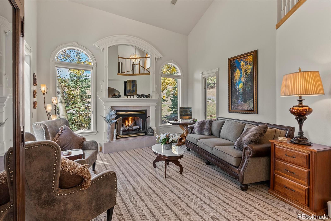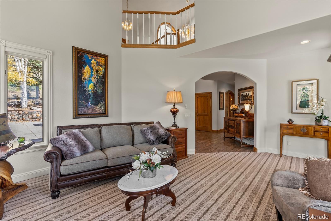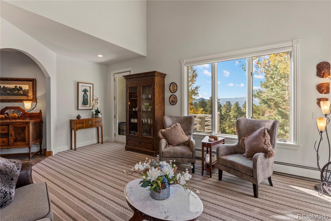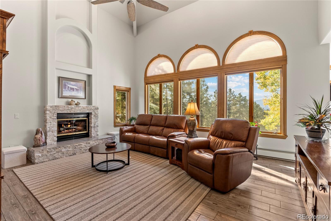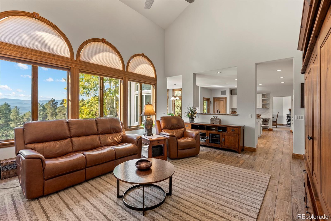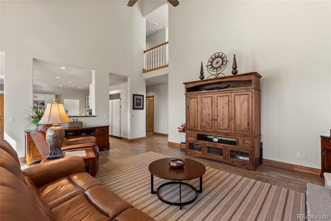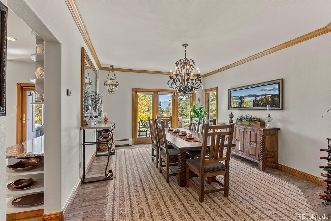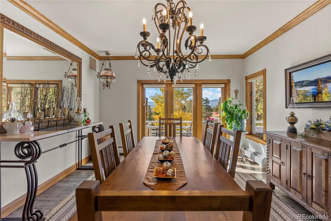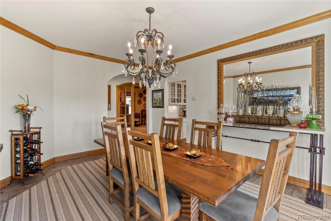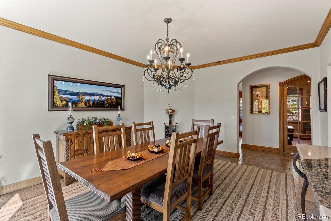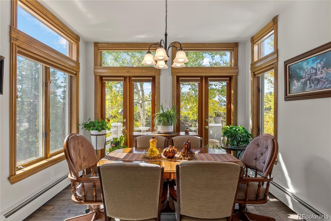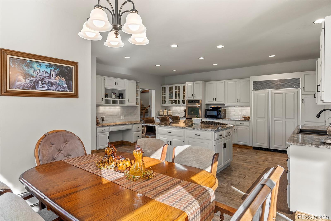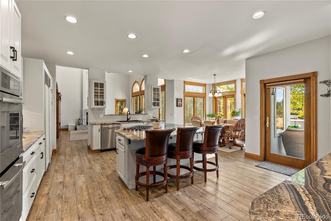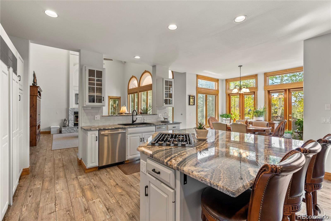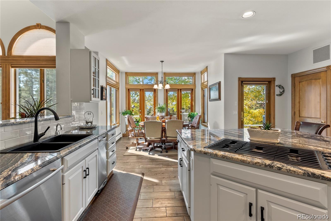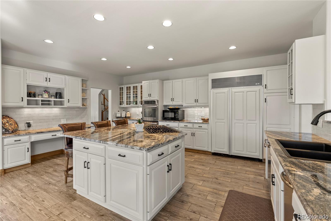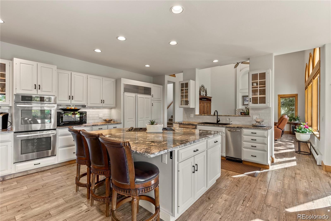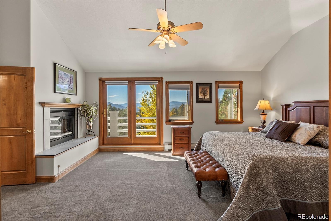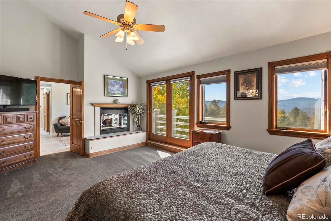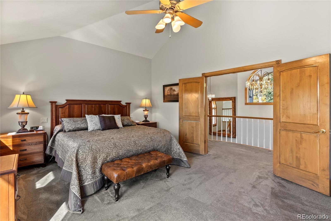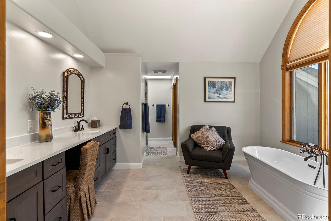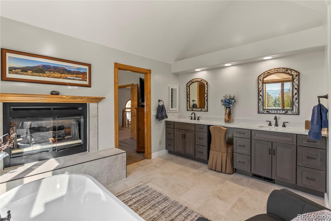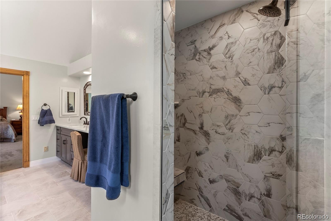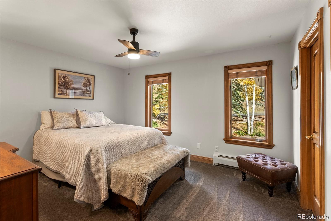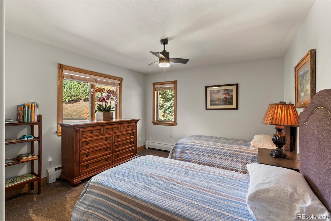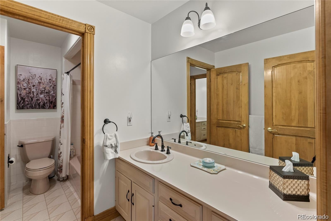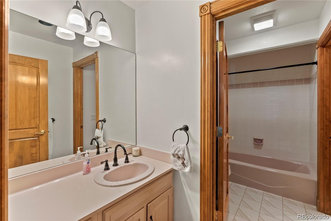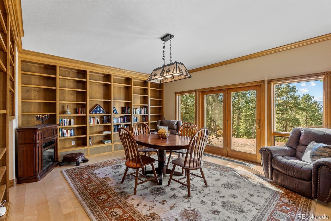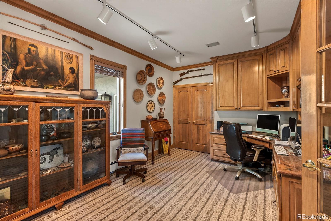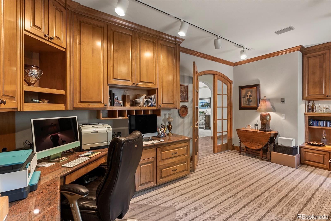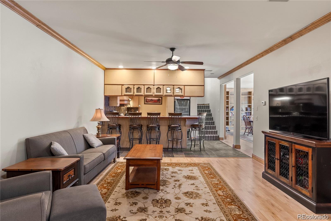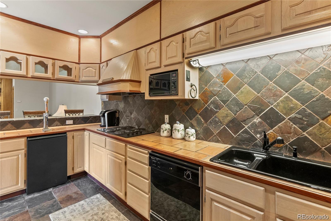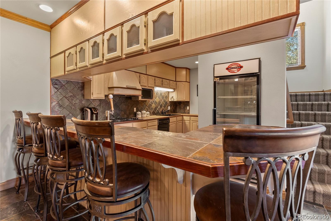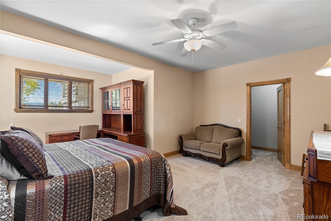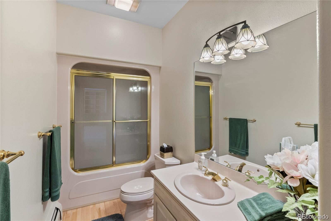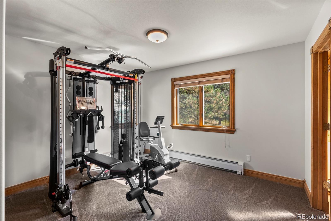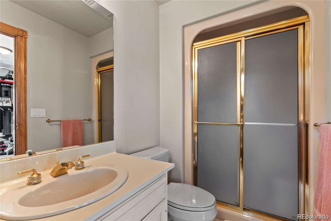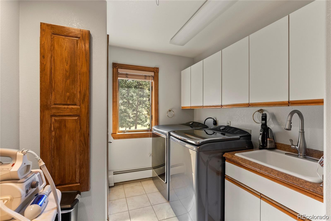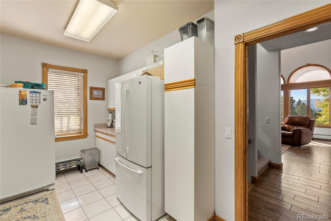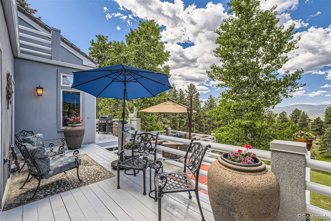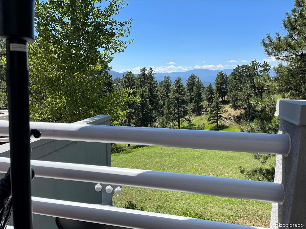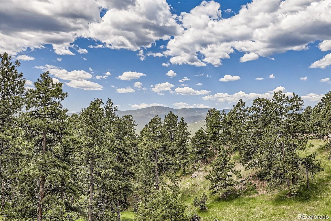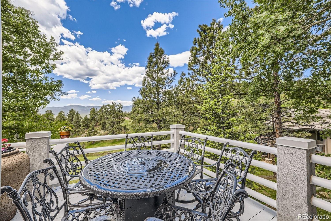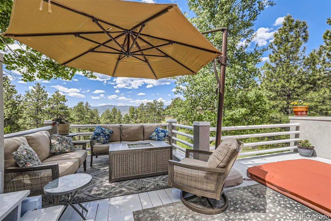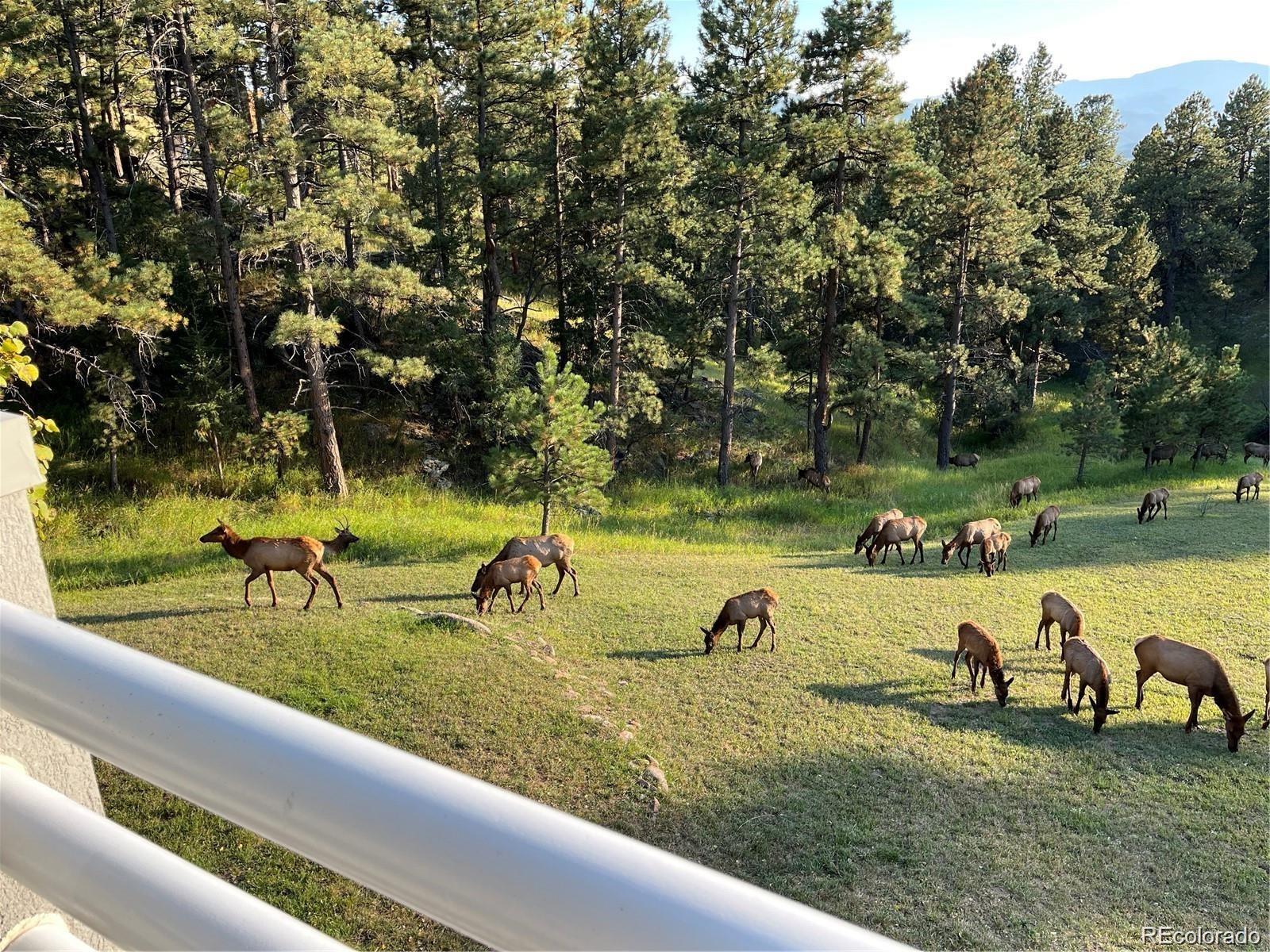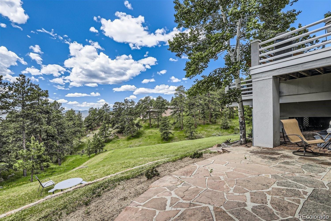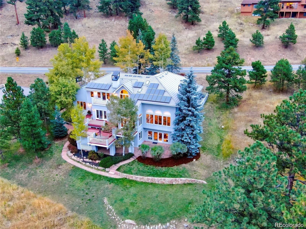Find us on...
Dashboard
- 5 Beds
- 5 Baths
- 6,645 Sqft
- .81 Acres
New Search X
24768 Foothills Drive N
Come enjoy this magnificent executive retreat in the heart of Genesee. It features all new flooring on the top two levels, new paint throughout, a remodeled primary bath and half bath and an updated kitchen with new granite countertops, refinished cabinets, Sub-Zero refrigerator, gas cooktop and stainless appliances. The main level family room has a new fireplace surround and grand ceiling fan. Remote working is a dream in the oversized and private office, and the formal living room has an additional fireplace. Upstairs there is a large primary retreat with a dual sided fireplace and... more »
Listing Office: HomeSmart 
Essential Information
- MLS® #5415593
- Price$1,940,000
- Bedrooms5
- Bathrooms5.00
- Full Baths4
- Half Baths1
- Square Footage6,645
- Acres0.81
- Year Built1991
- TypeResidential
- Sub-TypeSingle Family Residence
- StatusPending
Style
Contemporary, Mountain Contemporary
Community Information
- Address24768 Foothills Drive N
- SubdivisionGenesee
- CityGolden
- CountyJefferson
- StateCO
- Zip Code80401
Amenities
- Parking Spaces3
- # of Garages3
- ViewMeadow, Mountain(s)
Amenities
Clubhouse, Fitness Center, Playground, Pool, Security, Tennis Court(s), Trail(s)
Utilities
Cable Available, Electricity Connected, Natural Gas Connected, Phone Available
Parking
Concrete, Driveway-Heated, Dry Walled, Exterior Access Door, Finished, Heated Garage, Insulated Garage, Oversized, Smart Garage Door
Interior
- CoolingAttic Fan
- FireplaceYes
- # of Fireplaces3
- StoriesThree Or More
Interior Features
Breakfast Nook, Built-in Features, Ceiling Fan(s), Central Vacuum, Eat-in Kitchen, Five Piece Bath, High Ceilings, In-Law Floor Plan, Jack & Jill Bathroom, Kitchen Island, Open Floorplan, Pantry, Primary Suite, Smoke Free, Hot Tub, Utility Sink, Vaulted Ceiling(s), Walk-In Closet(s)
Appliances
Dishwasher, Disposal, Dryer, Microwave, Oven, Refrigerator, Washer
Heating
Active Solar, Baseboard, Hot Water, Natural Gas
Fireplaces
Gas, Gas Log, Great Room, Living Room, Primary Bedroom
Exterior
- RoofConcrete
- FoundationSlab
Exterior Features
Balcony, Dog Run, Lighting, Private Yard, Rain Gutters, Spa/Hot Tub
Lot Description
Borders National Forest, Landscaped, Many Trees, Meadow, Open Space, Sloped
Windows
Double Pane Windows, Skylight(s), Window Treatments
School Information
- DistrictJefferson County R-1
- ElementaryRalston
- MiddleBell
- HighGolden
Additional Information
- Date ListedFebruary 28th, 2025
- ZoningP-D
Listing Details
 HomeSmart
HomeSmart
Office Contact
carolyn@cksellshomes.com,720-466-3799
 Terms and Conditions: The content relating to real estate for sale in this Web site comes in part from the Internet Data eXchange ("IDX") program of METROLIST, INC., DBA RECOLORADO® Real estate listings held by brokers other than RE/MAX Professionals are marked with the IDX Logo. This information is being provided for the consumers personal, non-commercial use and may not be used for any other purpose. All information subject to change and should be independently verified.
Terms and Conditions: The content relating to real estate for sale in this Web site comes in part from the Internet Data eXchange ("IDX") program of METROLIST, INC., DBA RECOLORADO® Real estate listings held by brokers other than RE/MAX Professionals are marked with the IDX Logo. This information is being provided for the consumers personal, non-commercial use and may not be used for any other purpose. All information subject to change and should be independently verified.
Copyright 2025 METROLIST, INC., DBA RECOLORADO® -- All Rights Reserved 6455 S. Yosemite St., Suite 500 Greenwood Village, CO 80111 USA
Listing information last updated on May 12th, 2025 at 9:34am MDT.

