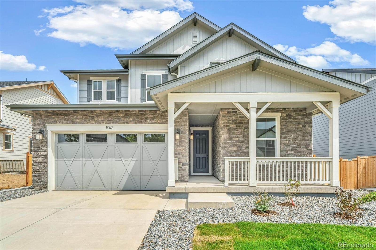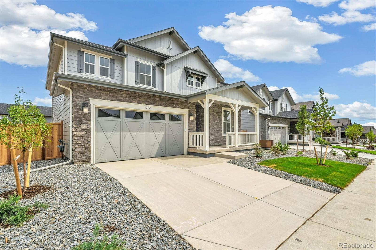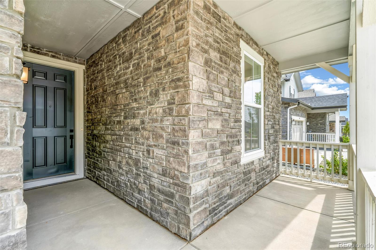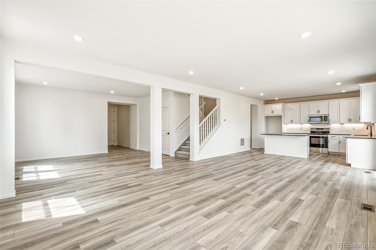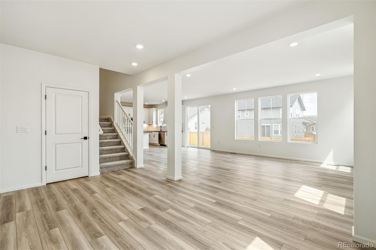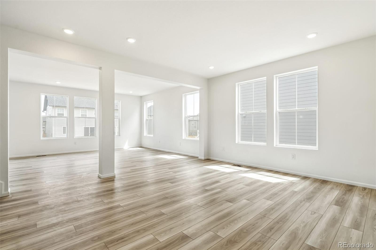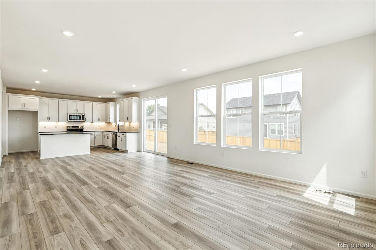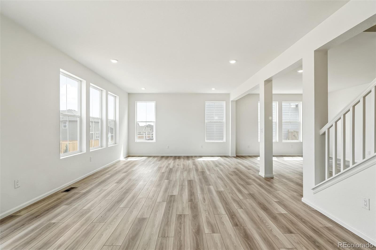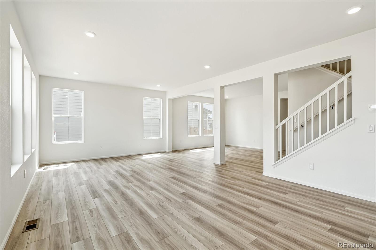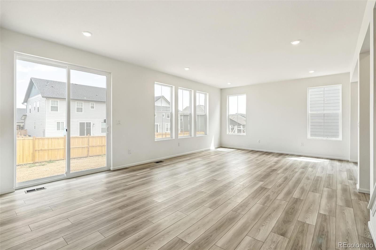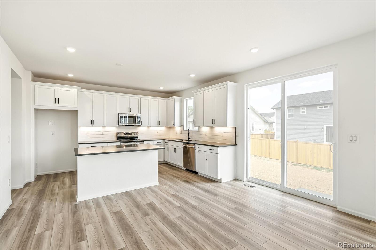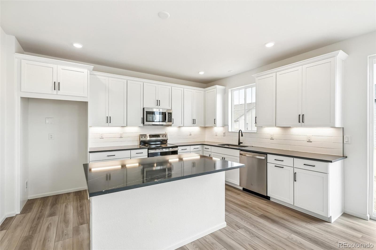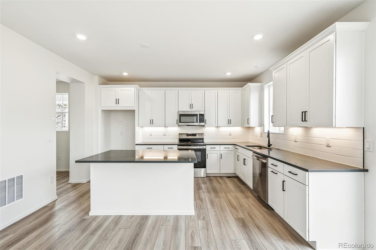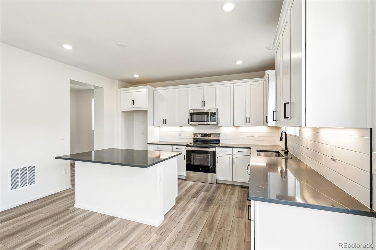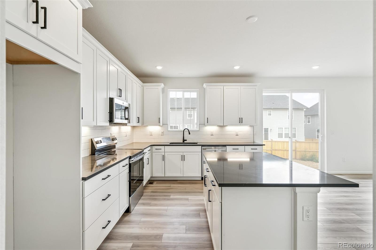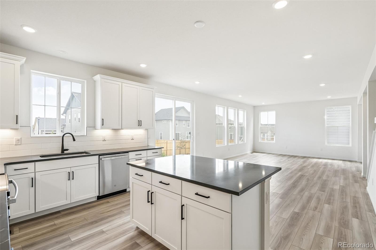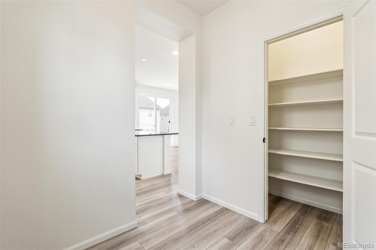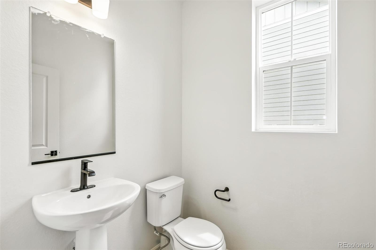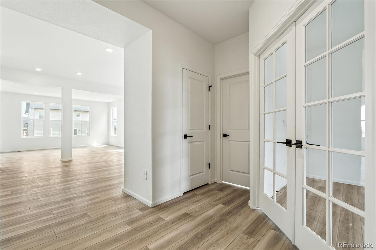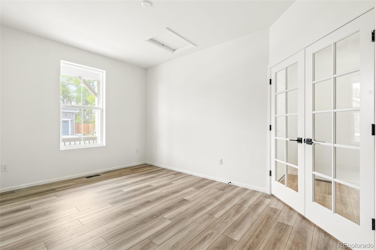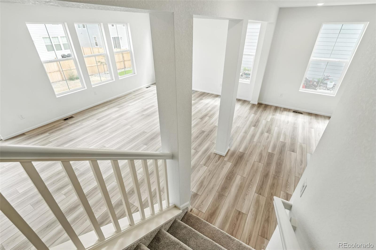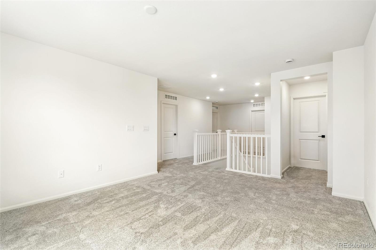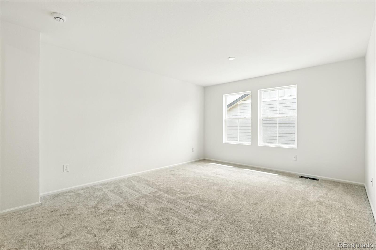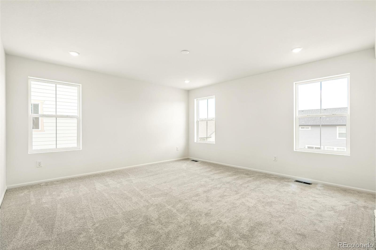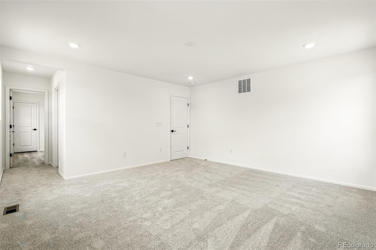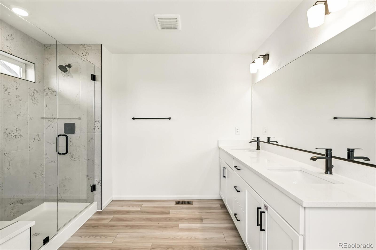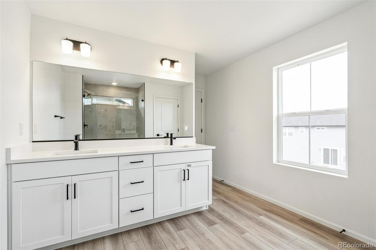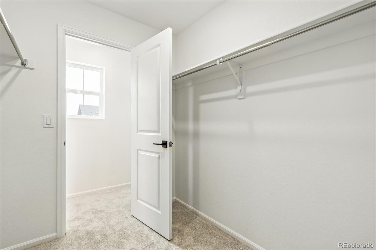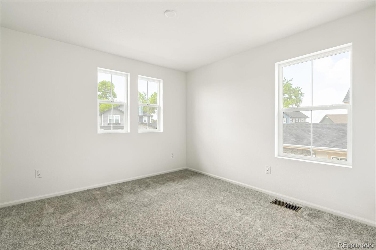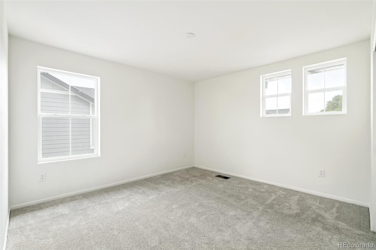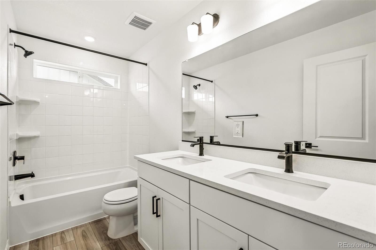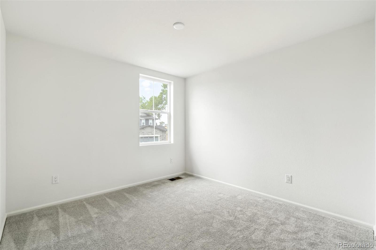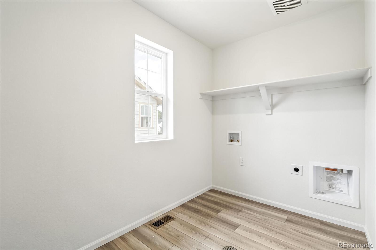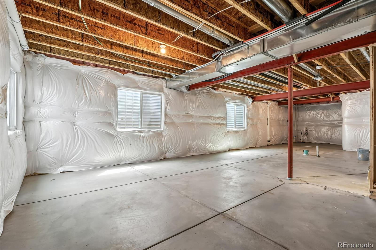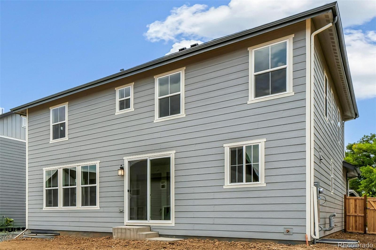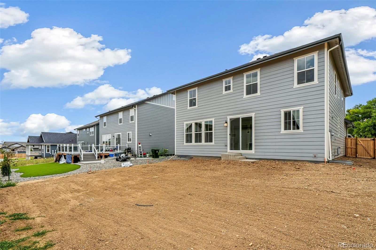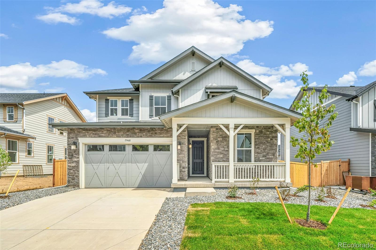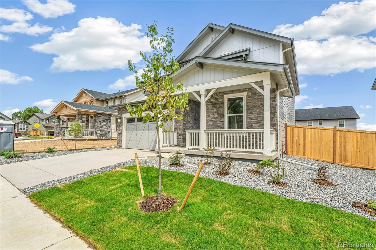Find us on...
Dashboard
- 4 Beds
- 3 Baths
- 2,677 Sqft
- .15 Acres
New Search X
15468 Kearney Street
This stunning 2-story single-family home features 4 bedrooms, 2.5 bathrooms, and offers 2,677 square feet of thoughtfully designed living space on a 6,600 square foot lot in a beautiful community with three parks. The open-concept layout showcases a modern kitchen with quartz counter tops, a striking waterfall island, under cabinet lighting, and durable LVP flooring on the main floor and in the bathrooms. A versatile den on the main floor is perfect for a home office or guest room, while the spacious upstairs loft provides additional living space ideal for a media room, playroom, or relaxation area. The extended garage offers ample room for storage or hobbies, and the full unfinished basement presents endless potential to customize the space to suit your needs. With stylish finishes, flexible living areas, and access to neighborhood parks, this home offers the perfect blend of comfort and functionality. The listing team represents seller/builder as a Transaction Broker.
Listing Office: MB Team Lassen 
Essential Information
- MLS® #5416696
- Price$675,000
- Bedrooms4
- Bathrooms3.00
- Full Baths2
- Half Baths1
- Square Footage2,677
- Acres0.15
- Year Built2025
- TypeResidential
- Sub-TypeSingle Family Residence
- StyleContemporary
- StatusActive
Community Information
- Address15468 Kearney Street
- SubdivisionWindsong
- CityBrighton
- CountyAdams
- StateCO
- Zip Code80602
Amenities
- AmenitiesPark, Playground, Trail(s)
- Parking Spaces2
- ParkingConcrete
- # of Garages2
Interior
- HeatingNatural Gas
- CoolingCentral Air
- StoriesTwo
Interior Features
Eat-in Kitchen, Kitchen Island, Open Floorplan, Pantry, Primary Suite, Smart Thermostat, Walk-In Closet(s)
Appliances
Dishwasher, Disposal, Gas Water Heater, Microwave, Oven, Range, Sump Pump
Exterior
- Exterior FeaturesPrivate Yard, Rain Gutters
- WindowsDouble Pane Windows
- RoofComposition
Lot Description
Master Planned, Sprinklers In Front
School Information
- DistrictSchool District 27-J
- ElementaryWest Ridge
- MiddleRoger Quist
- HighRiverdale Ridge
Additional Information
- Date ListedApril 21st, 2025
Listing Details
 MB Team Lassen
MB Team Lassen
 Terms and Conditions: The content relating to real estate for sale in this Web site comes in part from the Internet Data eXchange ("IDX") program of METROLIST, INC., DBA RECOLORADO® Real estate listings held by brokers other than RE/MAX Professionals are marked with the IDX Logo. This information is being provided for the consumers personal, non-commercial use and may not be used for any other purpose. All information subject to change and should be independently verified.
Terms and Conditions: The content relating to real estate for sale in this Web site comes in part from the Internet Data eXchange ("IDX") program of METROLIST, INC., DBA RECOLORADO® Real estate listings held by brokers other than RE/MAX Professionals are marked with the IDX Logo. This information is being provided for the consumers personal, non-commercial use and may not be used for any other purpose. All information subject to change and should be independently verified.
Copyright 2026 METROLIST, INC., DBA RECOLORADO® -- All Rights Reserved 6455 S. Yosemite St., Suite 500 Greenwood Village, CO 80111 USA
Listing information last updated on January 1st, 2026 at 1:03am MST.

