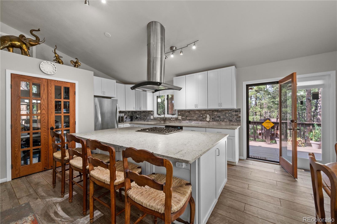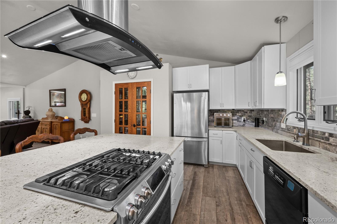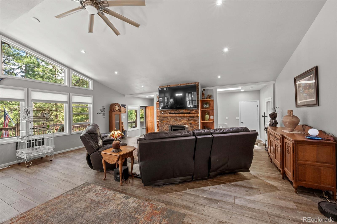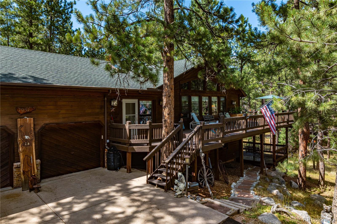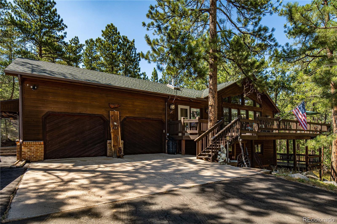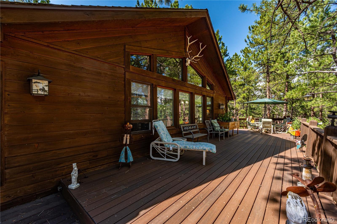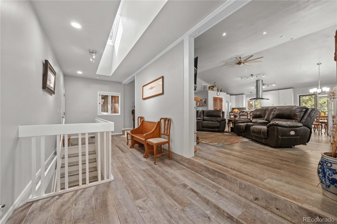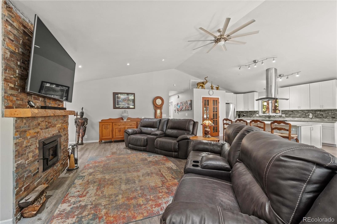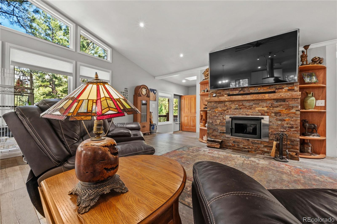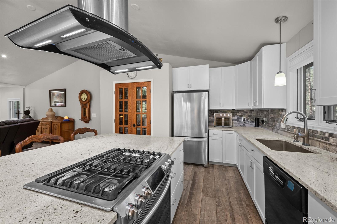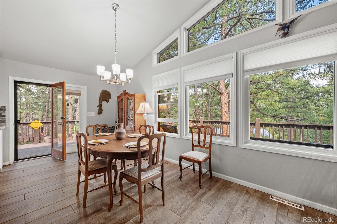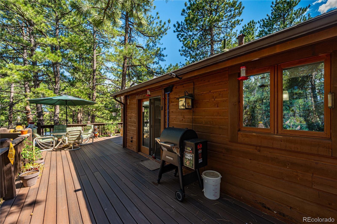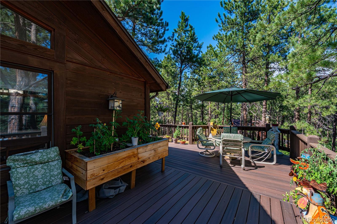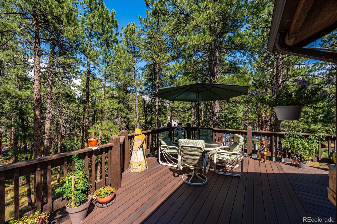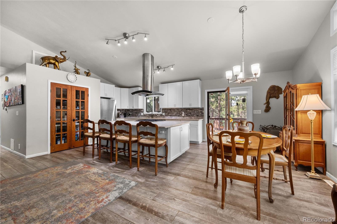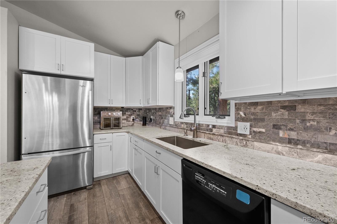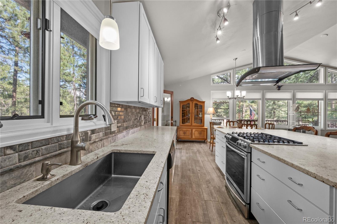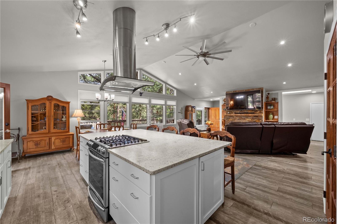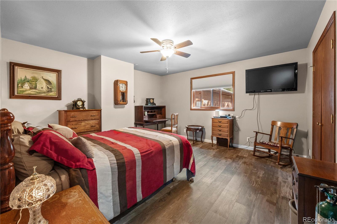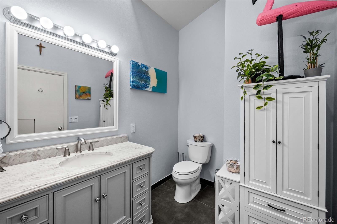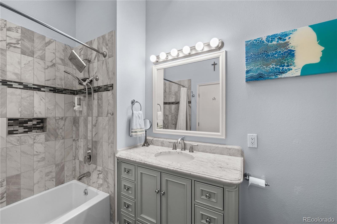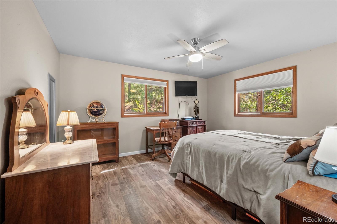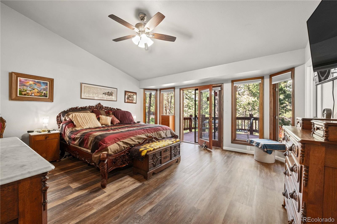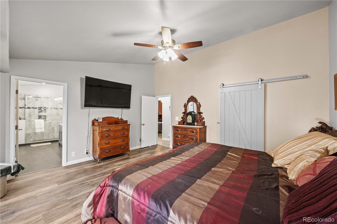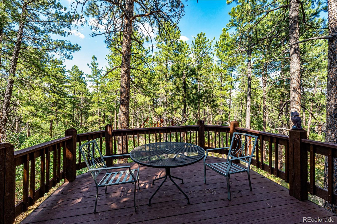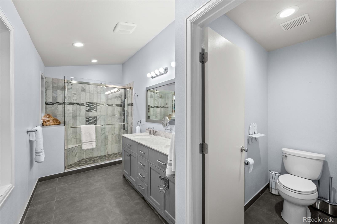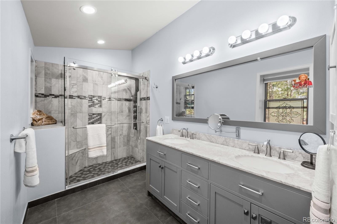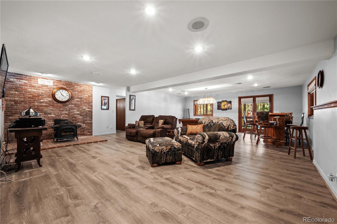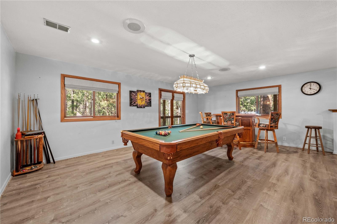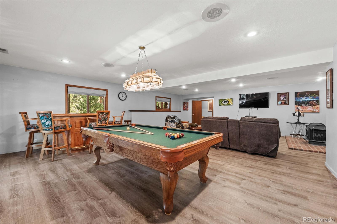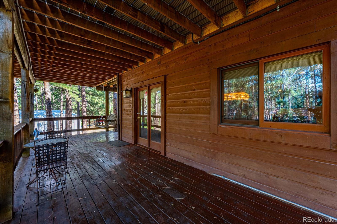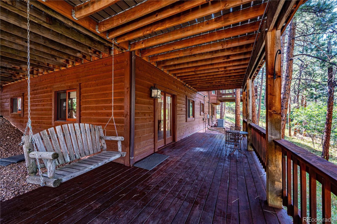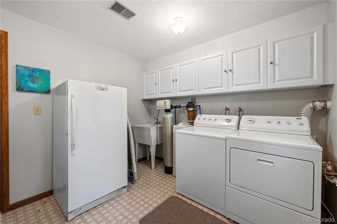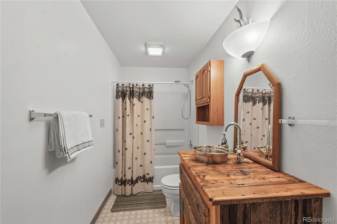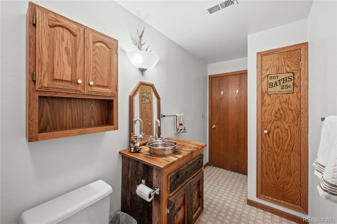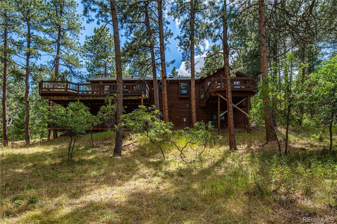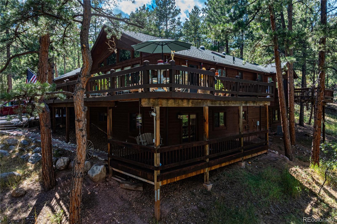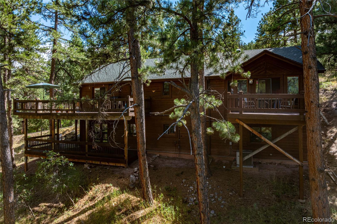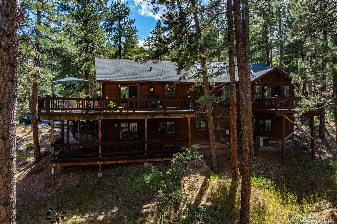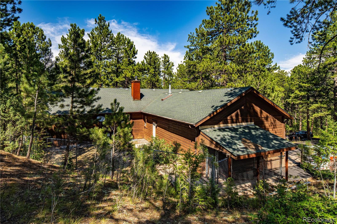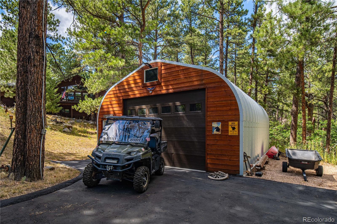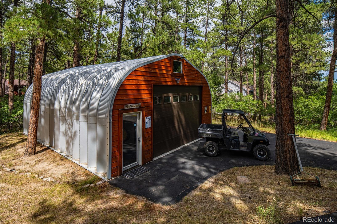Find us on...
Dashboard
- 4 Beds
- 3 Baths
- 3,914 Sqft
- .92 Acres
New Search X
7057 Perry Park Boulevard
PRICE REDUCED to $850,000. This beautifully updated Perry Park home blends Colorado mountain charm with modern comfort. Nestled among towering pines, it offers a tranquil, private setting for those who love living close to nature. The home’s cedar siding enhances its warm, rustic character and naturally complements the wooded surroundings — perfect for buyers who appreciate homes that feel part of the landscape. Recent improvements include a remodeled primary and secondary bathroom, new flooring throughout, and new stain on the cedar exterior coming soon to highlight its natural beauty. A new Class IV impact-resistant roof is scheduled, which may help lower insurance costs and offers long-term durability. The remodeled kitchen is welcoming and ideal for preparing holiday meals and gathering with family and friends. The property also features a versatile Quonset hut, great for storage, a workshop, or hobby space. Conveniently located near the Perry Park Golf Course and scenic trails, this is a rare opportunity to own a home that offers both modern updates and an authentic Colorado mountain setting.
Listing Office: eXp Realty, LLC 
Essential Information
- MLS® #5418802
- Price$850,000
- Bedrooms4
- Bathrooms3.00
- Full Baths3
- Square Footage3,914
- Acres0.92
- Year Built1986
- TypeResidential
- Sub-TypeSingle Family Residence
- StyleMountain Contemporary
- StatusActive
Community Information
- Address7057 Perry Park Boulevard
- SubdivisionPerry Park
- CityLarkspur
- CountyDouglas
- StateCO
- Zip Code80118
Amenities
- Parking Spaces2
- # of Garages2
- ViewMeadow
Utilities
Electricity Connected, Internet Access (Wired), Natural Gas Connected
Parking
Asphalt, Heated Garage, Oversized, Storage
Interior
- HeatingForced Air
- CoolingAttic Fan, Central Air
- FireplaceYes
- # of Fireplaces2
- FireplacesFamily Room, Great Room
- StoriesTwo
Interior Features
Built-in Features, Ceiling Fan(s), Central Vacuum, Eat-in Kitchen, Entrance Foyer, Five Piece Bath, Granite Counters, High Ceilings, High Speed Internet, Kitchen Island, Open Floorplan, Pantry, Primary Suite, Vaulted Ceiling(s), Walk-In Closet(s)
Appliances
Cooktop, Dishwasher, Disposal, Dryer, Freezer, Microwave, Oven, Range Hood, Refrigerator, Washer
Exterior
- RoofShingle
- FoundationConcrete Perimeter
Exterior Features
Balcony, Dog Run, Gas Valve, Private Yard
Lot Description
Many Trees, Meadow, Rolling Slope, Secluded
Windows
Double Pane Windows, Window Coverings, Window Treatments
School Information
- DistrictDouglas RE-1
- ElementaryLarkspur
- MiddleCastle Rock
- HighCastle View
Additional Information
- Date ListedAugust 24th, 2025
- ZoningSR
Listing Details
 eXp Realty, LLC
eXp Realty, LLC
 Terms and Conditions: The content relating to real estate for sale in this Web site comes in part from the Internet Data eXchange ("IDX") program of METROLIST, INC., DBA RECOLORADO® Real estate listings held by brokers other than RE/MAX Professionals are marked with the IDX Logo. This information is being provided for the consumers personal, non-commercial use and may not be used for any other purpose. All information subject to change and should be independently verified.
Terms and Conditions: The content relating to real estate for sale in this Web site comes in part from the Internet Data eXchange ("IDX") program of METROLIST, INC., DBA RECOLORADO® Real estate listings held by brokers other than RE/MAX Professionals are marked with the IDX Logo. This information is being provided for the consumers personal, non-commercial use and may not be used for any other purpose. All information subject to change and should be independently verified.
Copyright 2025 METROLIST, INC., DBA RECOLORADO® -- All Rights Reserved 6455 S. Yosemite St., Suite 500 Greenwood Village, CO 80111 USA
Listing information last updated on October 30th, 2025 at 2:18am MDT.

