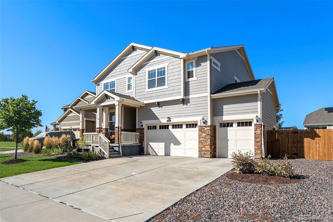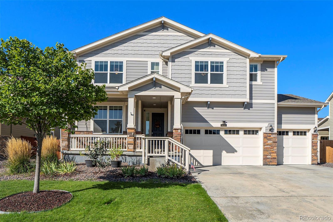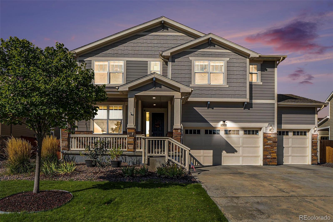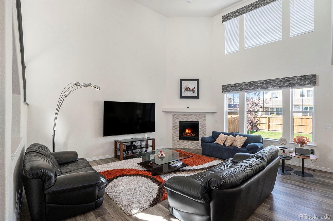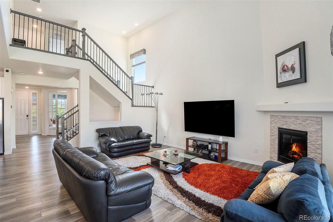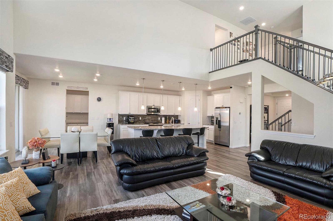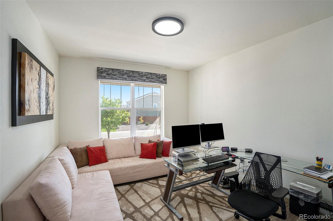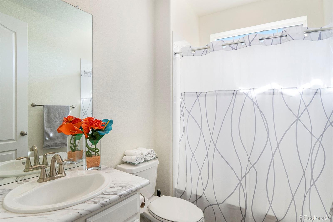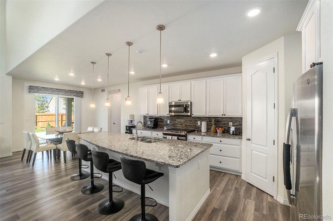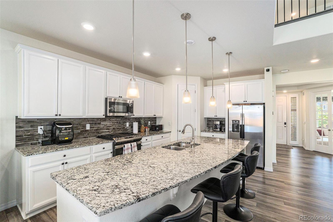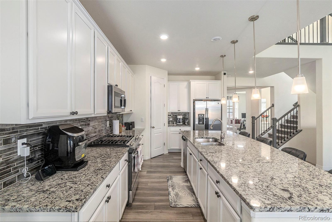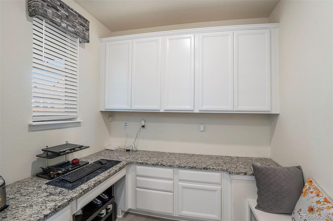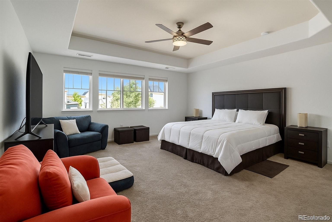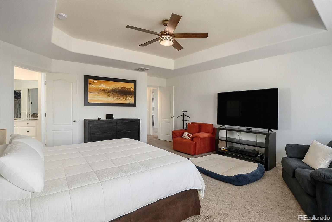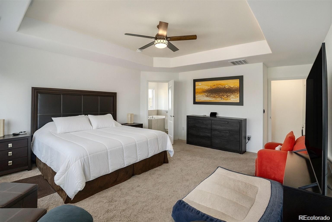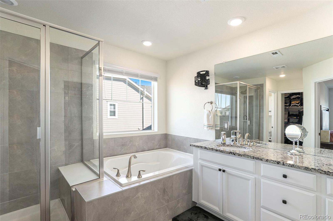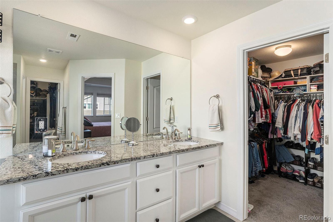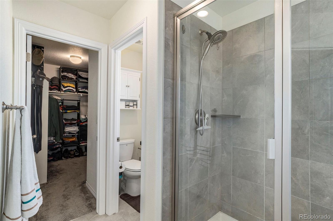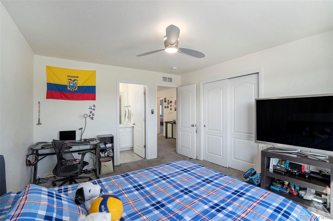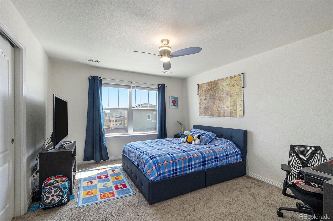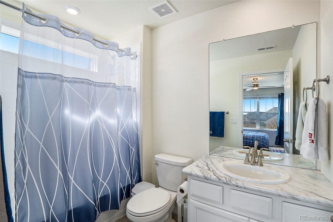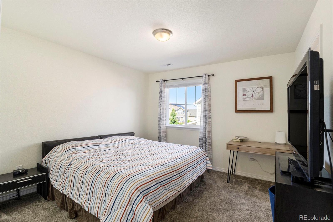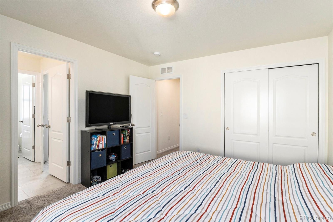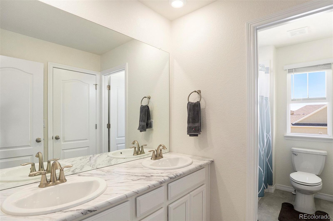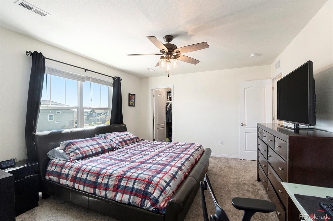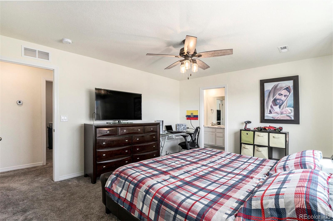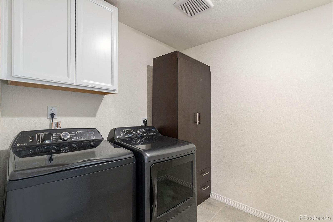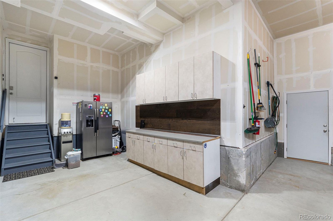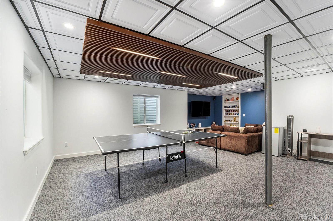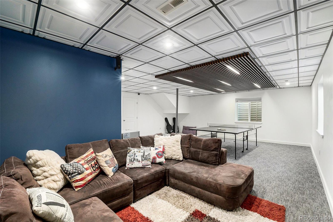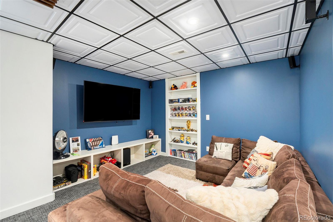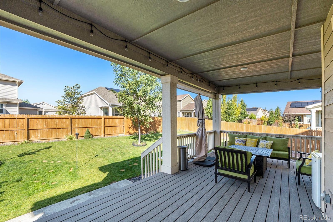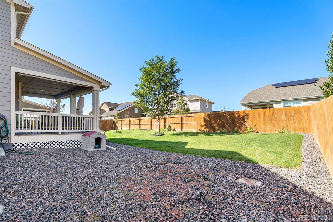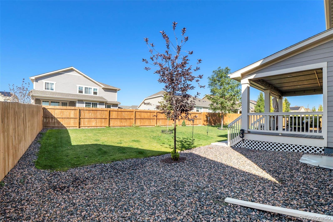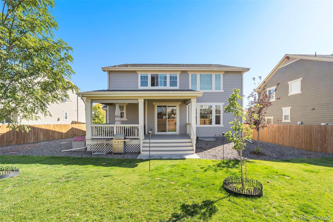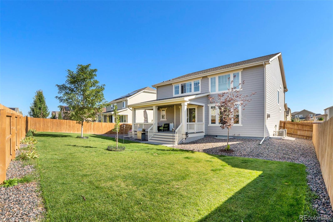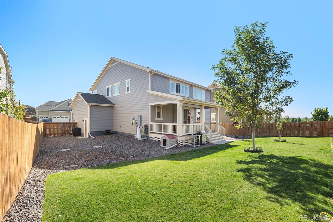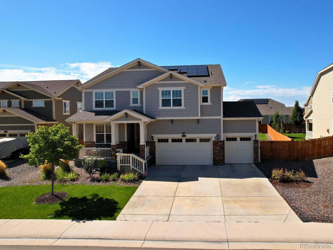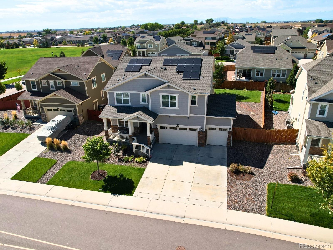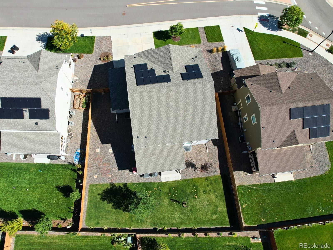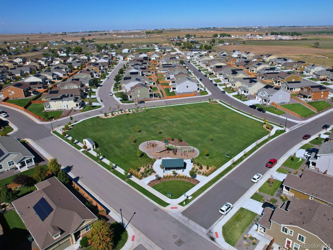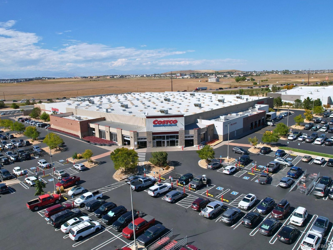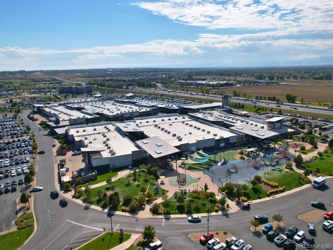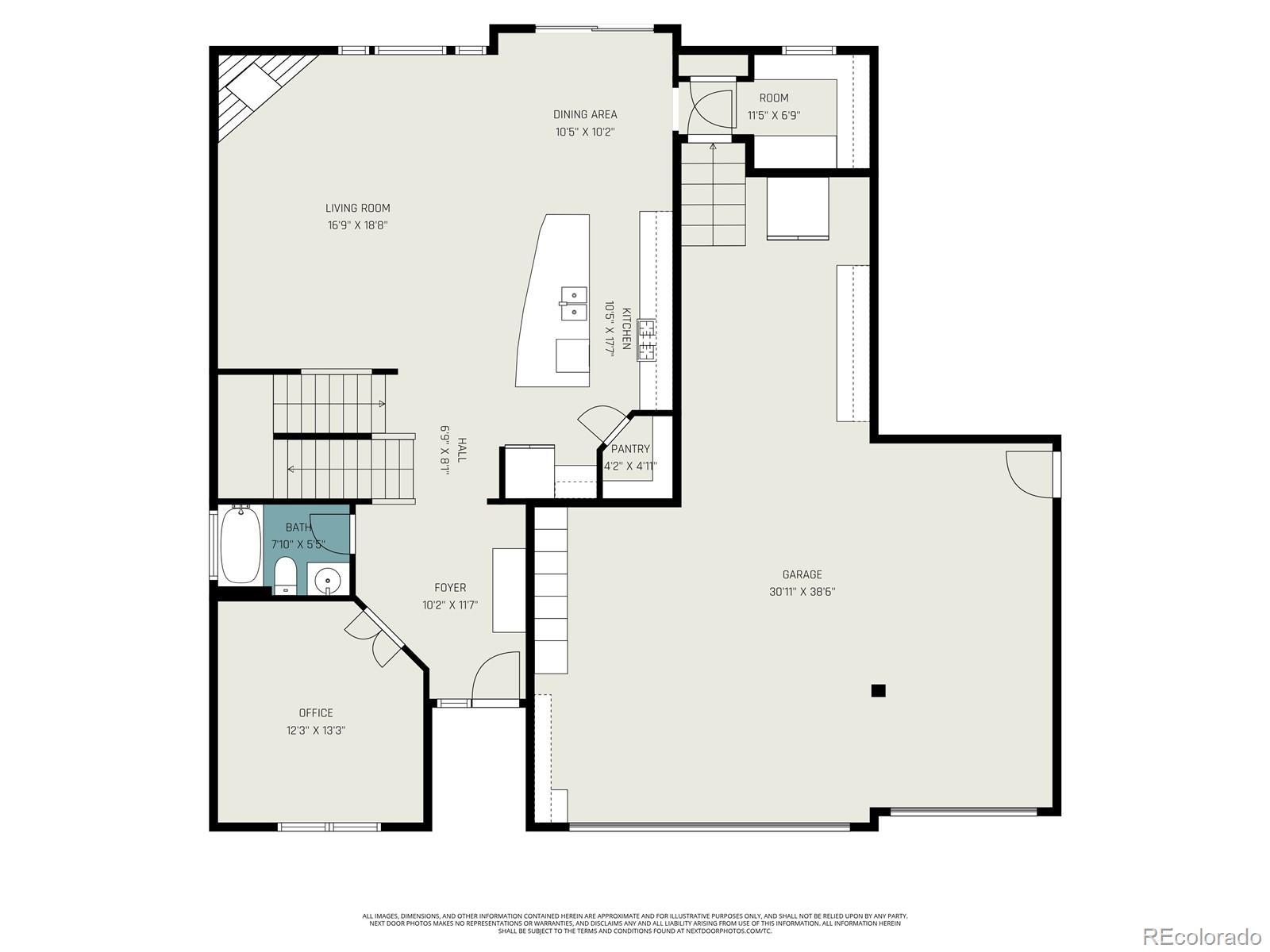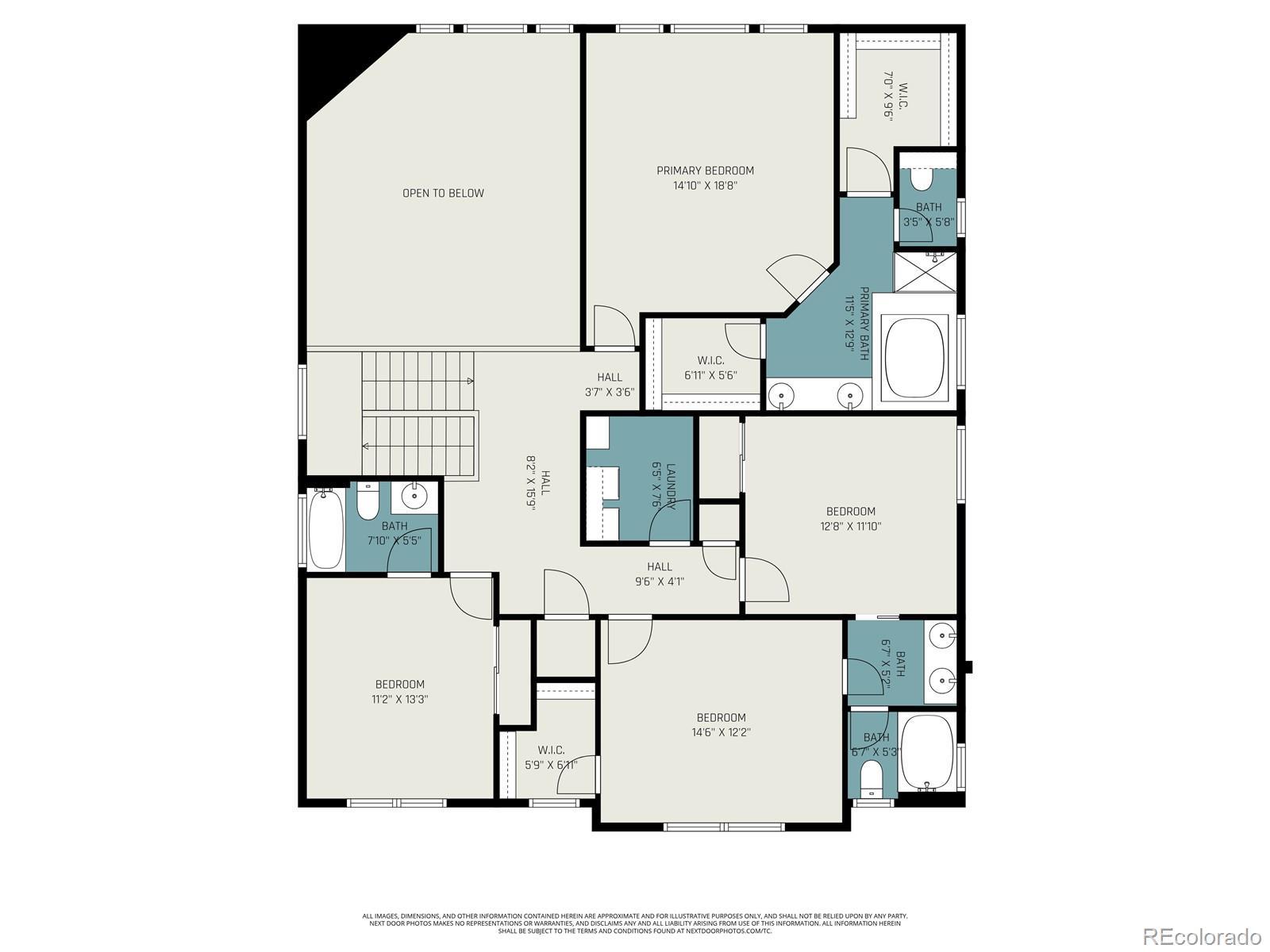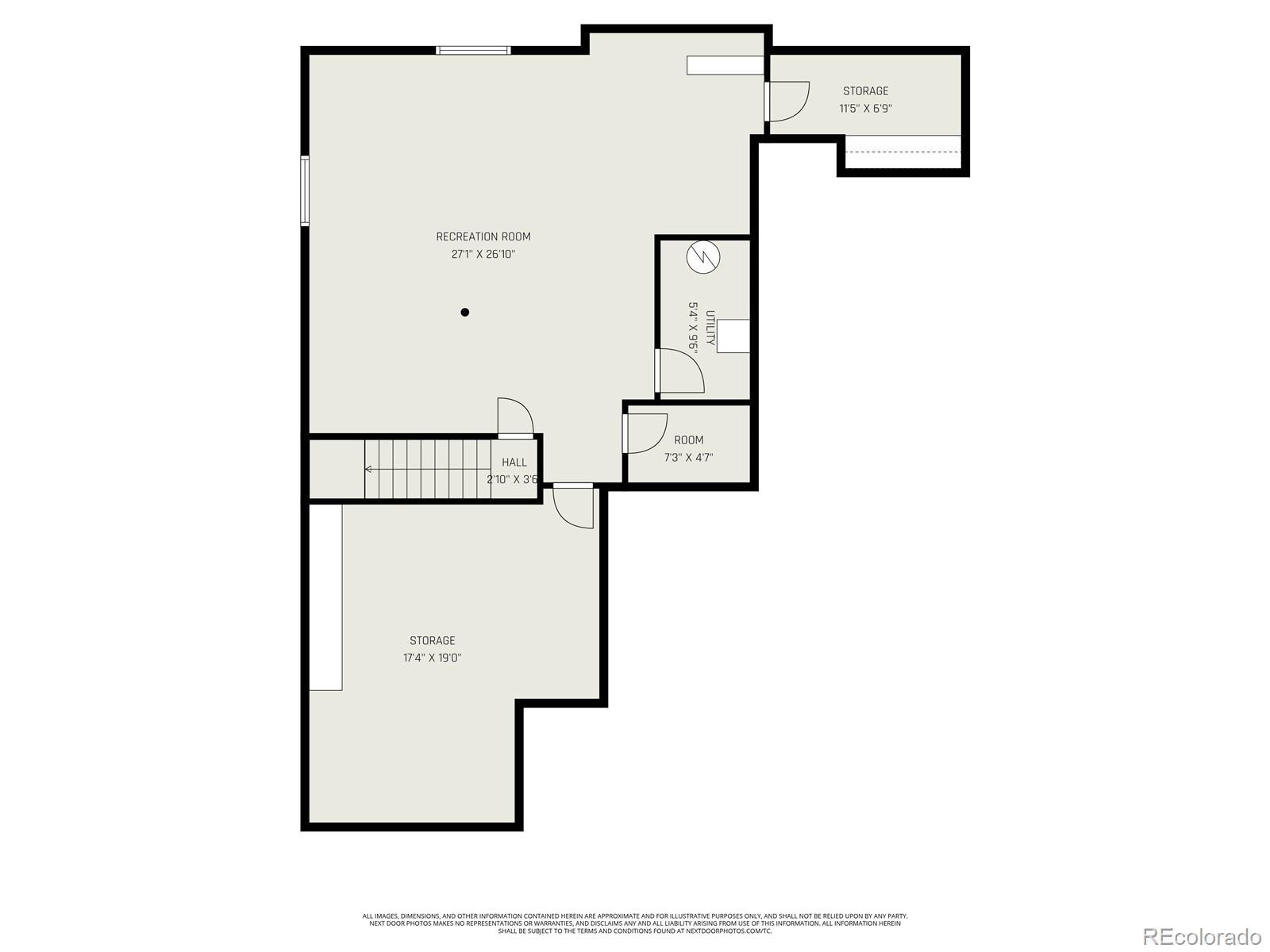Find us on...
Dashboard
- 4 Beds
- 4 Baths
- 3,315 Sqft
- .22 Acres
New Search X
16317 Elizabeth Street
Welcome to a home that truly has it all — style, space, and a location that makes everyday living a breeze. Nestled in the sought-after Orchard Farms community, this beautifully upgraded two-story blends modern comfort with unbeatable convenience. Inside, a bright, open floor plan awaits. The kitchen steals the show with granite countertops, a massive island, and endless cabinet space — the perfect hub for memorable mornings and evenings. The seamless flow into the dining and living areas makes entertaining effortless, with a main level office and full bathroom, while upstairs will provide four spacious bedrooms, three full baths, and a luxurious primary suite with a spa-inspired bathroom. The finished basement is a rare find — featuring an insulated ceiling, custom shelving, and even a bonus room. Whether it’s movie marathons, game nights, or a quiet home office, this space flexes to fit your lifestyle. Step outside to a covered patio overlooking a large, landscaped backyard — just imagine summer barbecues, cool Colorado evenings, or a friendly game of catch. And with a rare 4-car tandem garage, there’s no shortage of space for cars, toys, or storage. Orchard Farms is more than just a neighborhood — with HOA-hosted seasonal events and gatherings, it’s a community that brings neighbors and memories together. The location seals the deal. Minutes from I-25, E-470, and Highway 7, commuting is a breeze. Costco, Topgolf, Denver Premium Outlets, Orchard Town Center, and countless dining and shopping options are just around the corner, while parks, trails, and open spaces keep you connected to the outdoors. This home isn’t just a place to live — it’s a place to thrive. Welcome to 16317 Elizabeth St. Schedule your showing today! Washer, dryer, and furniture are negotiable.
Listing Office: Guide Real Estate 
Essential Information
- MLS® #5422339
- Price$759,000
- Bedrooms4
- Bathrooms4.00
- Full Baths4
- Square Footage3,315
- Acres0.22
- Year Built2019
- TypeResidential
- Sub-TypeSingle Family Residence
- StatusActive
Community Information
- Address16317 Elizabeth Street
- SubdivisionOrchard Farms
- CityThornton
- CountyAdams
- StateCO
- Zip Code80602
Amenities
- AmenitiesPark, Playground
- Parking Spaces4
- ParkingConcrete, Dry Walled, Tandem
Utilities
Cable Available, Electricity Connected, Internet Access (Wired), Natural Gas Connected, Phone Connected
Interior
- HeatingForced Air, Natural Gas
- CoolingCentral Air
- FireplaceYes
- # of Fireplaces1
- FireplacesGreat Room
- StoriesTwo
Interior Features
Ceiling Fan(s), Entrance Foyer, Five Piece Bath, Granite Counters, High Ceilings, High Speed Internet, Jack & Jill Bathroom, Kitchen Island, Open Floorplan, Pantry, Primary Suite, Smart Light(s), Smart Thermostat, Walk-In Closet(s)
Appliances
Dishwasher, Disposal, Microwave, Oven, Refrigerator
Exterior
- Exterior FeaturesRain Gutters
- Lot DescriptionLandscaped
- RoofComposition
- FoundationConcrete Perimeter, Slab
Windows
Double Pane Windows, Window Coverings
School Information
- DistrictSchool District 27-J
- ElementaryWest Ridge
- MiddleRoger Quist
- HighBrighton
Additional Information
- Date ListedSeptember 30th, 2025
- ZoningR-1
Listing Details
 Guide Real Estate
Guide Real Estate
 Terms and Conditions: The content relating to real estate for sale in this Web site comes in part from the Internet Data eXchange ("IDX") program of METROLIST, INC., DBA RECOLORADO® Real estate listings held by brokers other than RE/MAX Professionals are marked with the IDX Logo. This information is being provided for the consumers personal, non-commercial use and may not be used for any other purpose. All information subject to change and should be independently verified.
Terms and Conditions: The content relating to real estate for sale in this Web site comes in part from the Internet Data eXchange ("IDX") program of METROLIST, INC., DBA RECOLORADO® Real estate listings held by brokers other than RE/MAX Professionals are marked with the IDX Logo. This information is being provided for the consumers personal, non-commercial use and may not be used for any other purpose. All information subject to change and should be independently verified.
Copyright 2025 METROLIST, INC., DBA RECOLORADO® -- All Rights Reserved 6455 S. Yosemite St., Suite 500 Greenwood Village, CO 80111 USA
Listing information last updated on November 5th, 2025 at 3:34pm MST.

