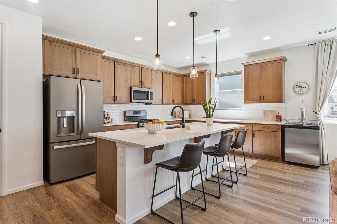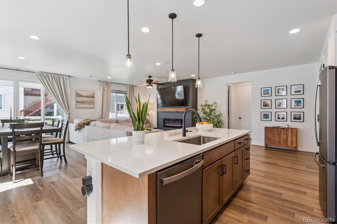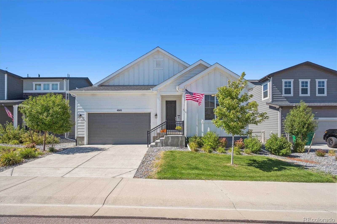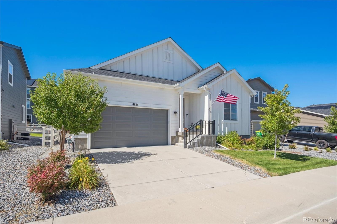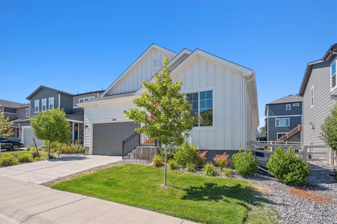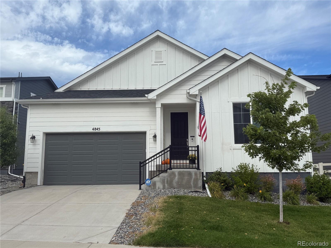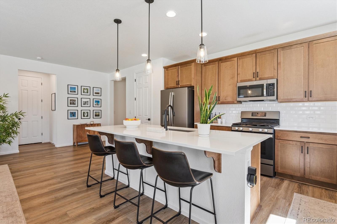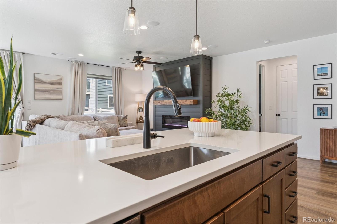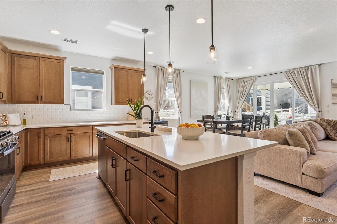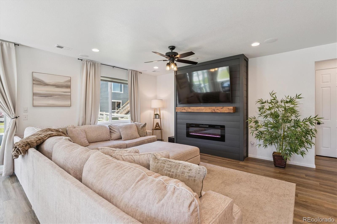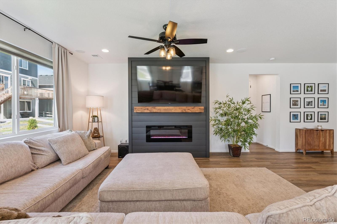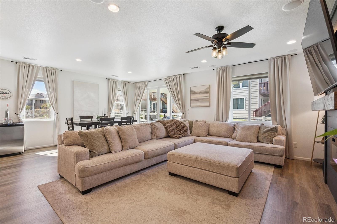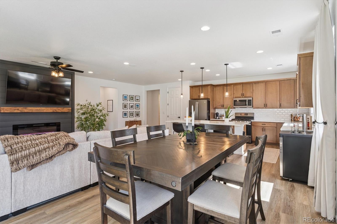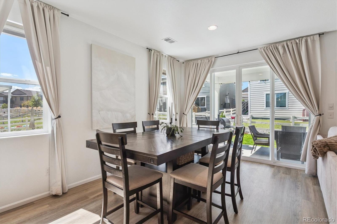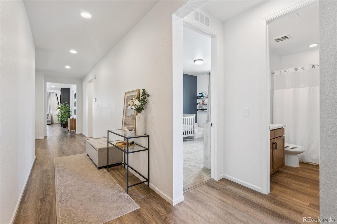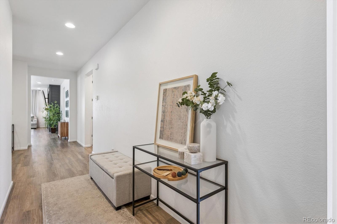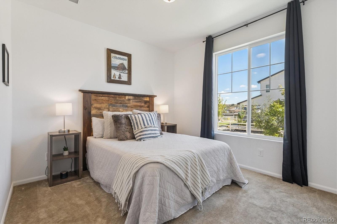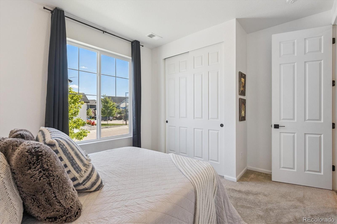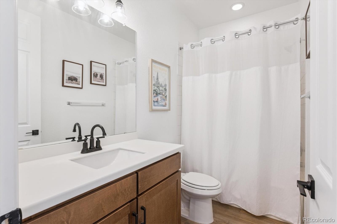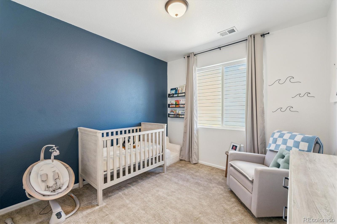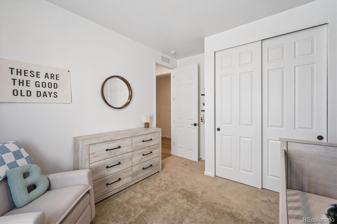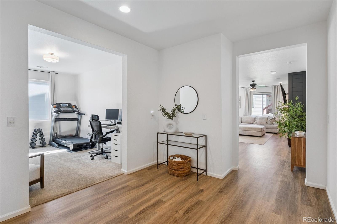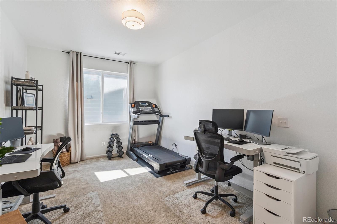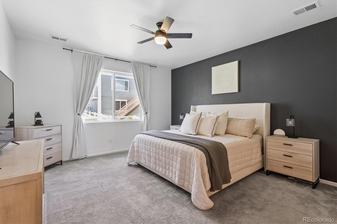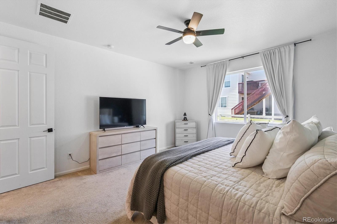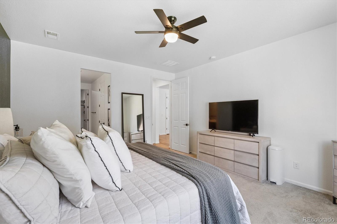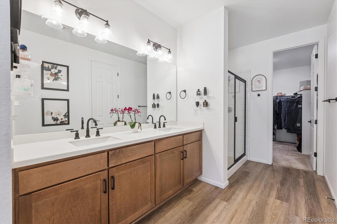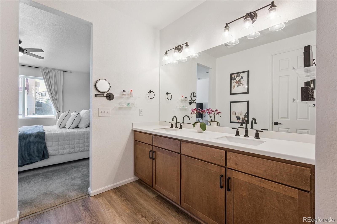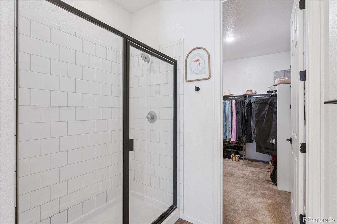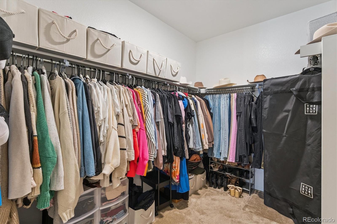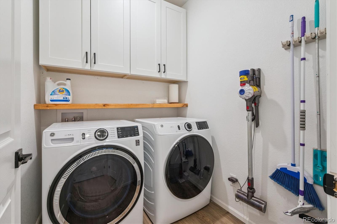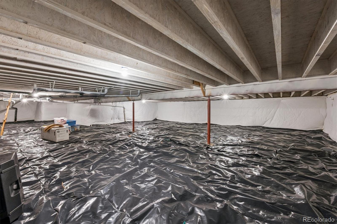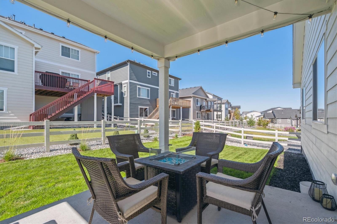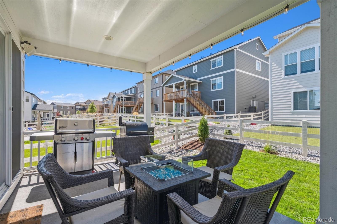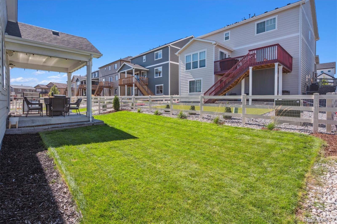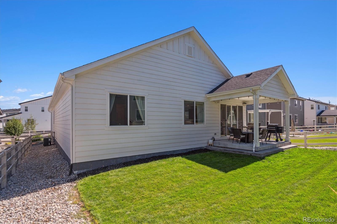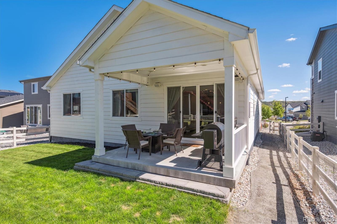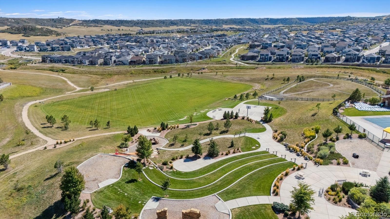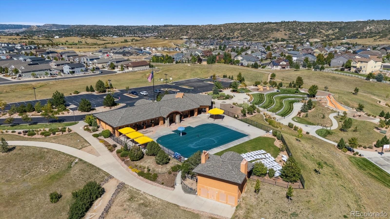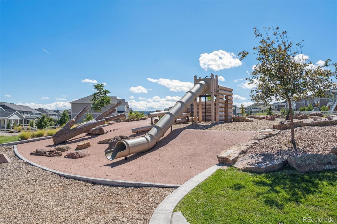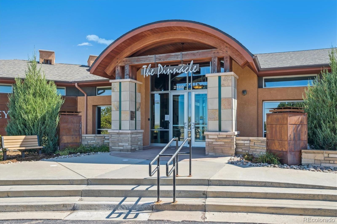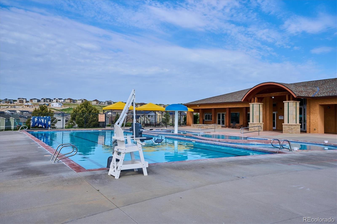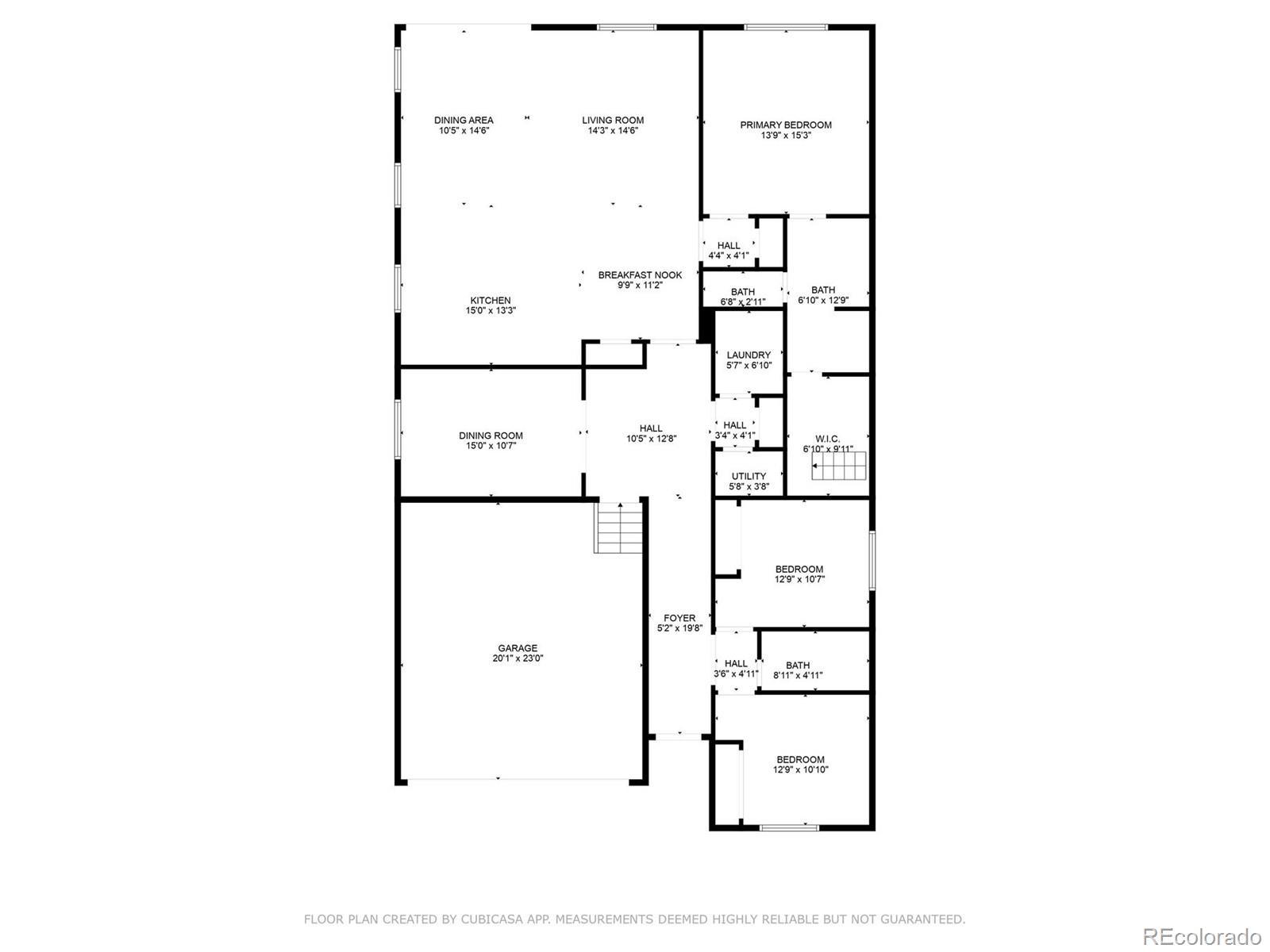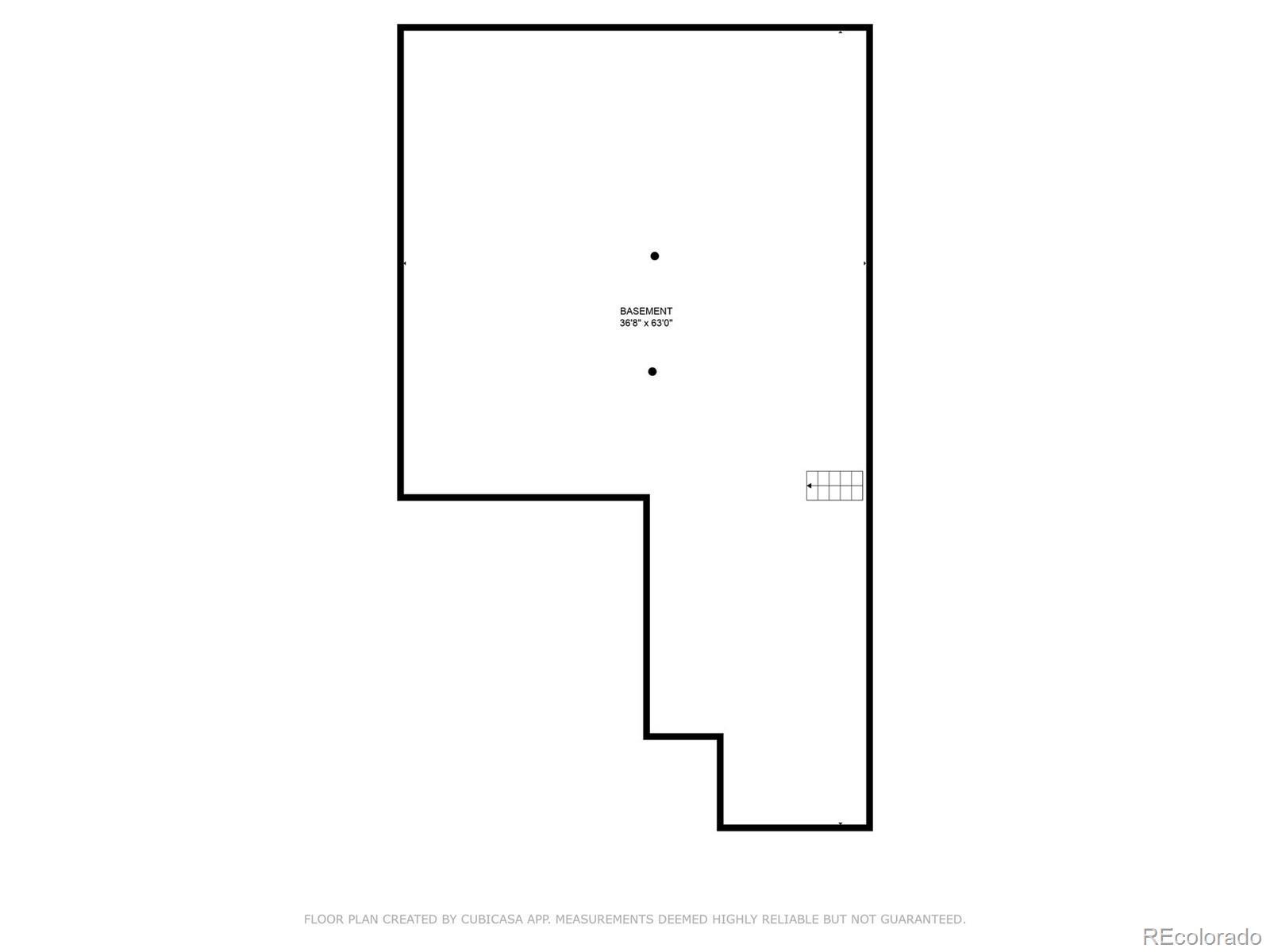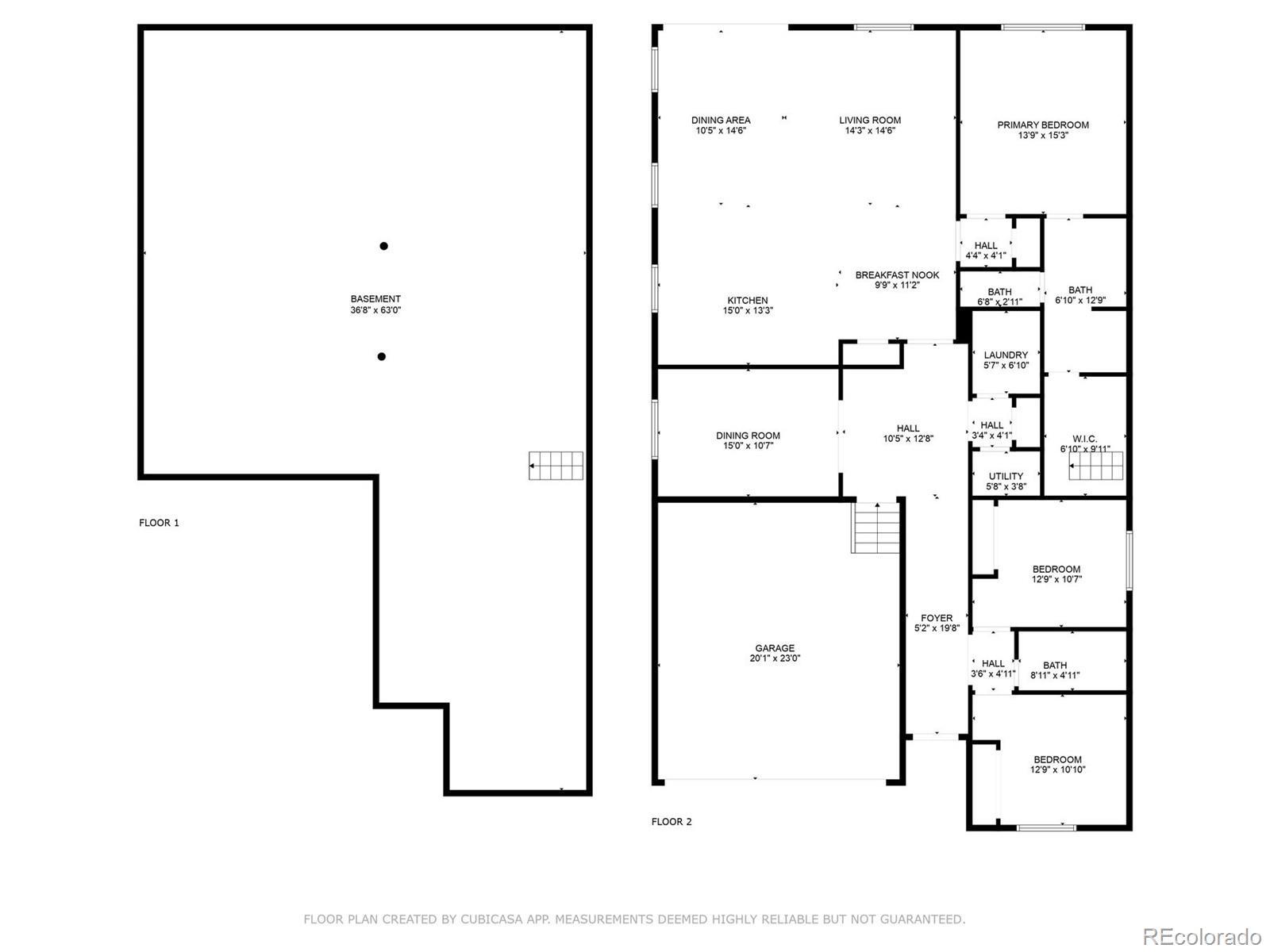Find us on...
Dashboard
- 3 Beds
- 2 Baths
- 2,098 Sqft
- .13 Acres
New Search X
4845 Gray Wolf Lane
Welcome to 4845 Gray Wolf Lane—a place where comfort, style, and Colorado living come together. Tucked into the heart of Castle Rock, this 3-bedroom, 2-bathroom home offers 2098 square feet of inviting space designed for everyday living and easy entertaining. There is also a dedicated office so you can keep your bedrooms as bedrooms for yourself/friends/family. Step inside and you’ll feel the flow right away—the open layout makes everything feel connected, whether you’re gathered around the island in the kitchen or relaxing in the living room bathed in natural light. The kitchen has everything you need (and want): plenty of cabinets, sleek counters, and slate no fingerprint appliances ready for quiet mornings or big dinners with friends. The living area is warm and welcoming, with easy access to the covered patio. Out here, you can sip your morning coffee, grill on summer nights, or simply enjoy the Colorado air—rain or shine. The family room has a 5-1 surround sound speakers, 2 Speakers on back porch and 2 in the garage for your entertainment Set on a nearly 6,000 square foot lot, the yard gives you room to play, garden, or just unwind, while the attached garage with custom shelving adds the convenience every household needs. This home is more than a floor plan—it’s the backdrop for your next chapter. Whether you’re looking for a fresh start, a place to grow, or simply a retreat to call your own, 4845 Gray Wolf Lane is ready to welcome you home.
Listing Office: Compass - Denver 
Essential Information
- MLS® #5425144
- Price$599,800
- Bedrooms3
- Bathrooms2.00
- Full Baths1
- Square Footage2,098
- Acres0.13
- Year Built2022
- TypeResidential
- Sub-TypeSingle Family Residence
- StyleContemporary
- StatusPending
Community Information
- Address4845 Gray Wolf Lane
- SubdivisionCrystal Valley Ranch
- CityCastle Rock
- CountyDouglas
- StateCO
- Zip Code80104
Amenities
- Parking Spaces2
- ParkingConcrete
- # of Garages2
Amenities
Clubhouse, Fitness Center, Park, Playground, Pool, Trail(s)
Utilities
Electricity Connected, Internet Access (Wired), Natural Gas Connected
Interior
- HeatingForced Air
- CoolingCentral Air
- FireplaceYes
- # of Fireplaces1
- FireplacesFamily Room
- StoriesOne
Interior Features
Ceiling Fan(s), High Ceilings, Kitchen Island, No Stairs, Open Floorplan, Primary Suite, Quartz Counters, Smoke Free, Walk-In Closet(s)
Appliances
Dishwasher, Disposal, Microwave, Range, Refrigerator
Exterior
- WindowsWindow Coverings
- RoofComposition
Exterior Features
Gas Valve, Private Yard, Rain Gutters
Lot Description
Irrigated, Landscaped, Sprinklers In Front, Sprinklers In Rear
School Information
- DistrictDouglas RE-1
- ElementarySouth Ridge
- MiddleMesa
- HighDouglas County
Additional Information
- Date ListedSeptember 18th, 2025
Listing Details
 Compass - Denver
Compass - Denver
 Terms and Conditions: The content relating to real estate for sale in this Web site comes in part from the Internet Data eXchange ("IDX") program of METROLIST, INC., DBA RECOLORADO® Real estate listings held by brokers other than RE/MAX Professionals are marked with the IDX Logo. This information is being provided for the consumers personal, non-commercial use and may not be used for any other purpose. All information subject to change and should be independently verified.
Terms and Conditions: The content relating to real estate for sale in this Web site comes in part from the Internet Data eXchange ("IDX") program of METROLIST, INC., DBA RECOLORADO® Real estate listings held by brokers other than RE/MAX Professionals are marked with the IDX Logo. This information is being provided for the consumers personal, non-commercial use and may not be used for any other purpose. All information subject to change and should be independently verified.
Copyright 2025 METROLIST, INC., DBA RECOLORADO® -- All Rights Reserved 6455 S. Yosemite St., Suite 500 Greenwood Village, CO 80111 USA
Listing information last updated on December 16th, 2025 at 2:18am MST.

