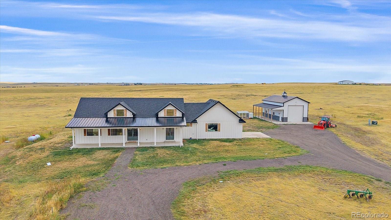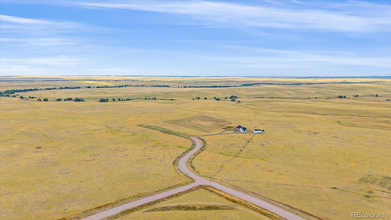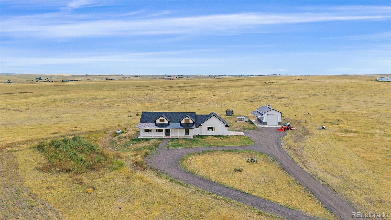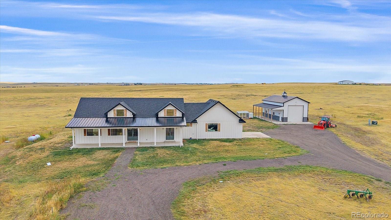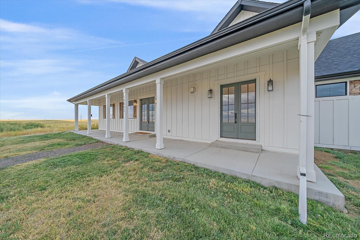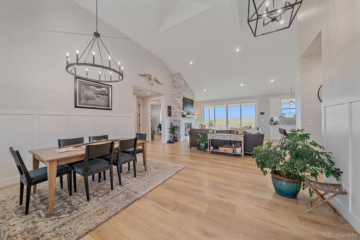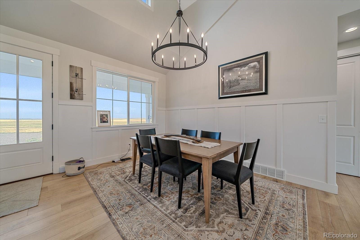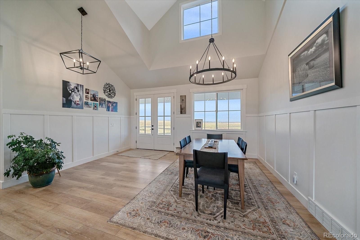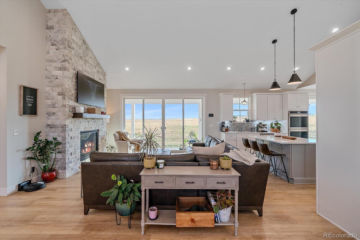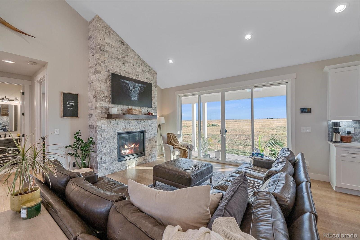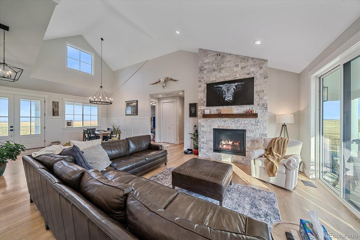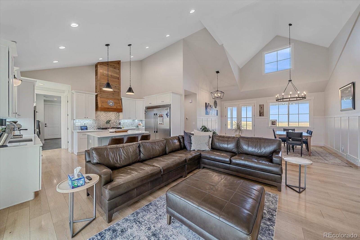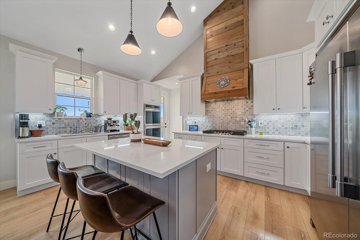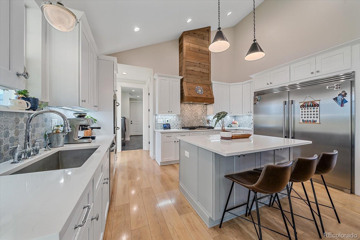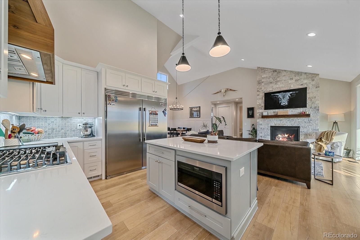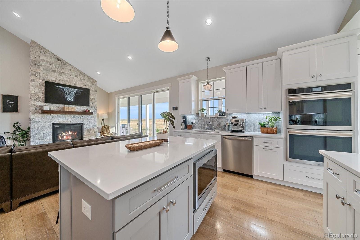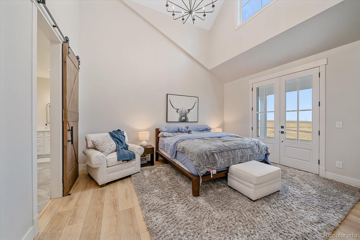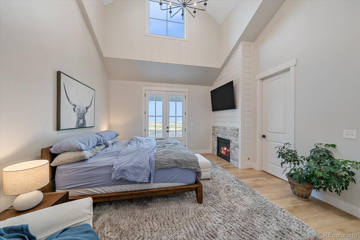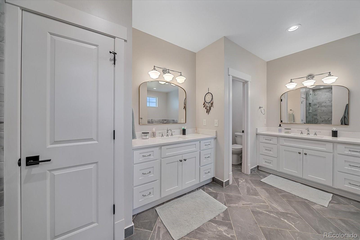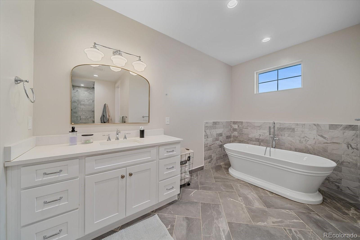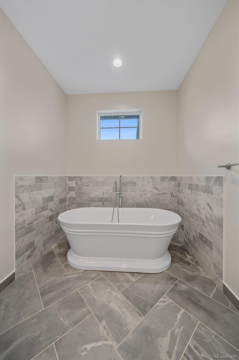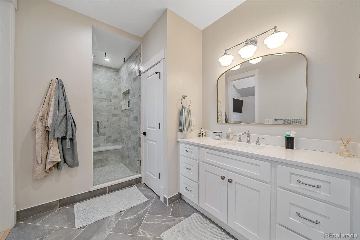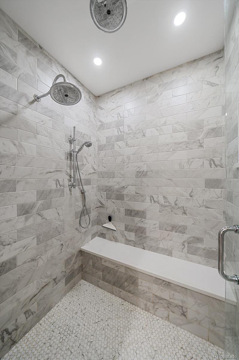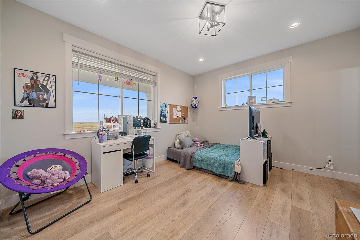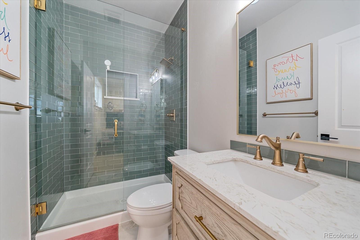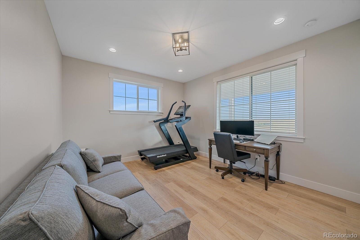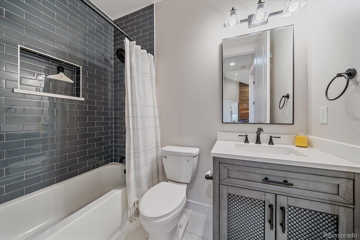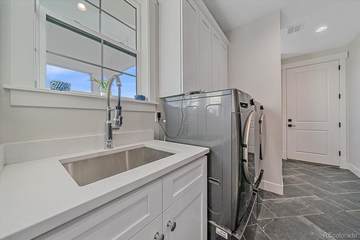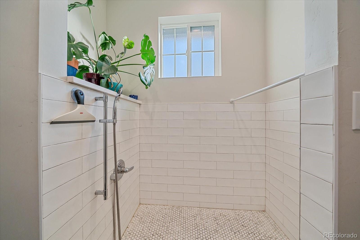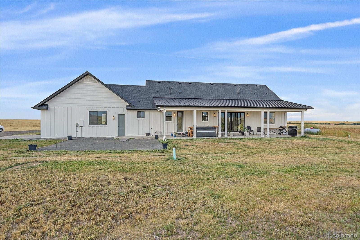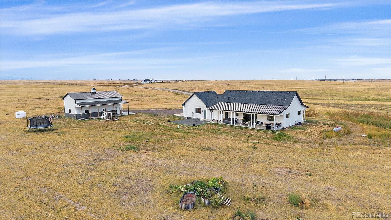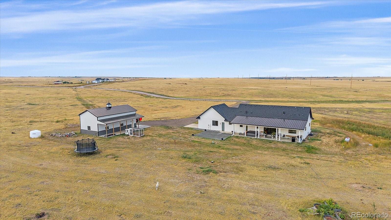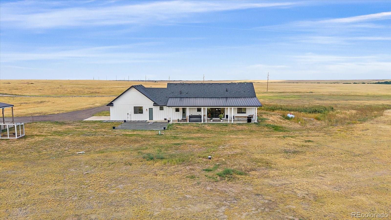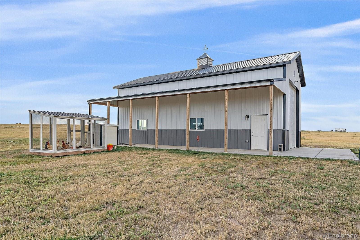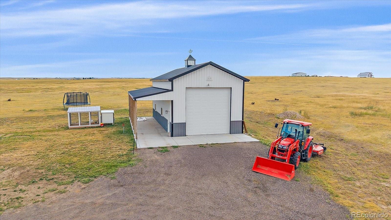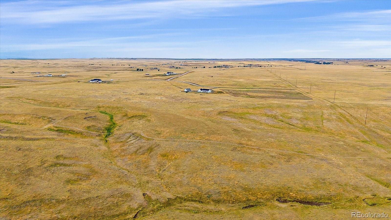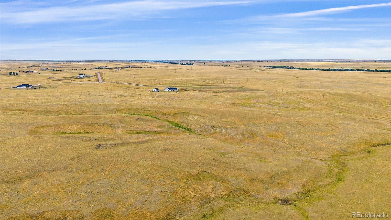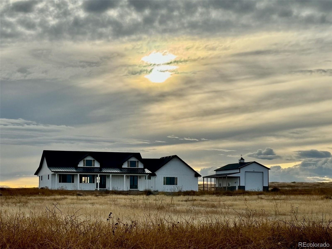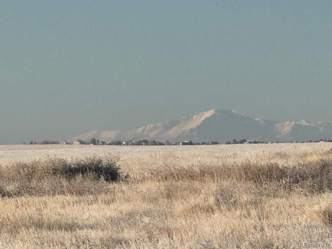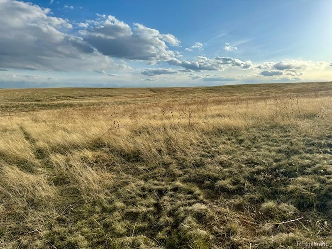Find us on...
Dashboard
- 3 Beds
- 3 Baths
- 2,062 Sqft
- 45.32 Acres
New Search X
10852 Rolling Vista Trail
PRICE REDUCED!!! Experience luxury living on 45.32 sprawling acres with this brand-new 3-bedroom, 3-bathroom custom home—just 30 minutes from DTC. Perfectly blending elegance, comfort, and convenience, every detail of this residence has been thoughtfully designed. Step inside to soaring ceilings, a spacious great room, and a dining area drenched in natural light from a dramatic wall of sliders—creating a stunning backdrop for everyday living and entertaining. The gourmet kitchen is a chef’s dream, showcasing top-of-the-line stainless steel appliances, custom cabinetry, sleek countertops, and a generous island with additional seating. The primary suite is a true retreat, featuring a cozy gas fireplace, spa-inspired bath with a soaking tub, walk-in shower, dual vanities, and an expansive walk-in closet. Two additional bedrooms, including one with an ensuite, plus a beautifully designed hall bath, provide plenty of space for family or guests.Additional highlights include:Mudroom/laundry with drop zone & utility sink Dedicated dog-washing station for furry family members Oversized 2-car garage with ample storageSeparate 968 sq. ft. outbuilding ideal for RV storage, workshop, or future living space Outdoors, enjoy endless opportunities for recreation—from horses to hiking—plus an expansive covered porch where you can take in breathtaking Colorado sunsets. With its modern design, high-end finishes, and serene setting, this home captures the very best of Colorado living.
Listing Office: Total Realty Corp. 
Essential Information
- MLS® #5432464
- Price$1,000,000
- Bedrooms3
- Bathrooms3.00
- Full Baths2
- Square Footage2,062
- Acres45.32
- Year Built2022
- TypeResidential
- Sub-TypeSingle Family Residence
- StatusActive
Community Information
- Address10852 Rolling Vista Trail
- SubdivisionVISTA RIDGE
- CityElizabeth
- CountyElbert
- StateCO
- Zip Code80107
Amenities
- Parking Spaces6
- # of Garages6
Utilities
Electricity Connected, Propane
Interior
- HeatingBaseboard
- CoolingCentral Air
- FireplaceYes
- # of Fireplaces2
- FireplacesFamily Room, Primary Bedroom
- StoriesOne
Interior Features
Ceiling Fan(s), Kitchen Island, Vaulted Ceiling(s), Walk-In Closet(s)
Appliances
Cooktop, Dishwasher, Disposal, Microwave, Refrigerator
Exterior
- WindowsDouble Pane Windows
- RoofComposition
- FoundationConcrete Perimeter
School Information
- DistrictElizabeth C-1
- ElementarySinging Hills
- MiddleElizabeth
- HighElizabeth
Additional Information
- Date ListedAugust 29th, 2025
Listing Details
 Total Realty Corp.
Total Realty Corp.
 Terms and Conditions: The content relating to real estate for sale in this Web site comes in part from the Internet Data eXchange ("IDX") program of METROLIST, INC., DBA RECOLORADO® Real estate listings held by brokers other than RE/MAX Professionals are marked with the IDX Logo. This information is being provided for the consumers personal, non-commercial use and may not be used for any other purpose. All information subject to change and should be independently verified.
Terms and Conditions: The content relating to real estate for sale in this Web site comes in part from the Internet Data eXchange ("IDX") program of METROLIST, INC., DBA RECOLORADO® Real estate listings held by brokers other than RE/MAX Professionals are marked with the IDX Logo. This information is being provided for the consumers personal, non-commercial use and may not be used for any other purpose. All information subject to change and should be independently verified.
Copyright 2025 METROLIST, INC., DBA RECOLORADO® -- All Rights Reserved 6455 S. Yosemite St., Suite 500 Greenwood Village, CO 80111 USA
Listing information last updated on October 23rd, 2025 at 8:03pm MDT.

