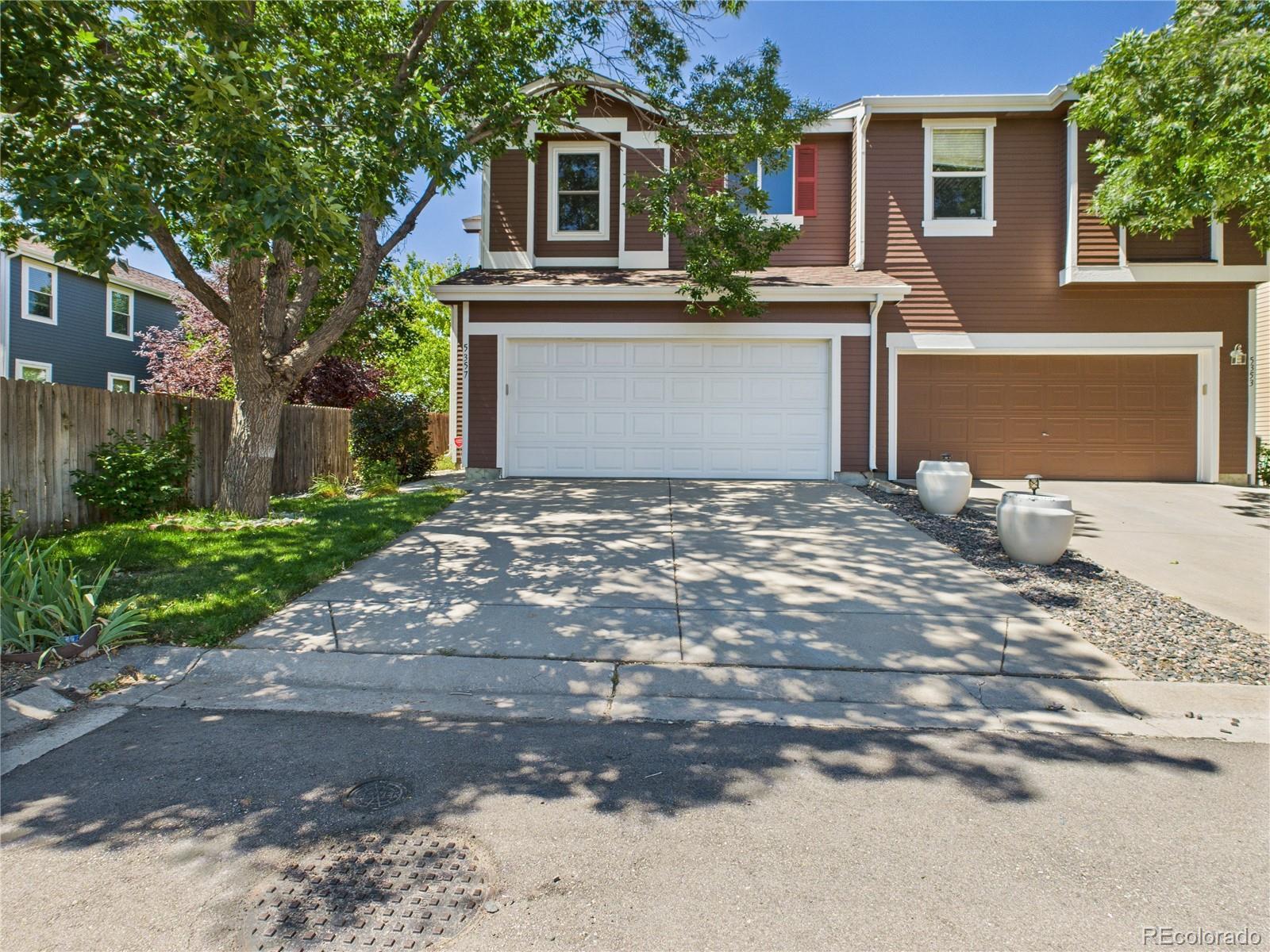Find us on...
Dashboard
- 3 Beds
- 2 Baths
- 1,400 Sqft
- .07 Acres
New Search X
5357 S Picadilly Way
Welcome to your new home! Tucked away on a peaceful cul-de-sac in the vibrant southeast Aurora Southlands community, this stunning single-family townhome blends comfort, style, and convenience. Step inside to an open-concept floor plan filled with natural light, modern finishes, and a cozy gas fireplace in the living room—perfect for relaxing evenings on cold winter nights. The spacious and functional kitchen is a chef’s dream, featuring elegant granite countertops, stainless steel appliances, and ample cabinetry with a walk-in pantry. The spacious primary suite is a true retreat, complete with private bathroom, generous walk-in closet, and a charming nook—ideal for a reading area or quiet workspace. Enjoy breathtaking westward backyard views, perfect for watching Colorado sunsets or hosting summer barbecues in your private outdoor oasis. The home is located in the highly rated Cherry Creek School District and just minutes from Southlands Mall, King Soopers, Target, and popular dining spots like Lazy Dog Restaurant & Bar and Ted’s Montana Grill. Outdoor enthusiasts will love the proximity to Aurora Reservoir and Red-tailed Hawk Park. Don’t miss your chance to own this exceptional property in one of Aurora’s most sought-after neighborhoods! Schedule your private tour today and experience the lifestyle you’ve been dreaming of.
Listing Office: Epique Realty 
Essential Information
- MLS® #5432743
- Price$430,000
- Bedrooms3
- Bathrooms2.00
- Full Baths2
- Square Footage1,400
- Acres0.07
- Year Built2002
- TypeResidential
- Sub-TypeTownhouse
- StatusPending
Community Information
- Address5357 S Picadilly Way
- SubdivisionTrail Ridge
- CityAurora
- CountyArapahoe
- StateCO
- Zip Code80015
Amenities
- Parking Spaces2
- # of Garages2
Utilities
Cable Available, Electricity Connected, Natural Gas Connected, Phone Available
Interior
- HeatingForced Air
- CoolingCentral Air
- FireplaceYes
- # of Fireplaces1
- FireplacesGas, Living Room
- StoriesTwo
Interior Features
Granite Counters, Open Floorplan
Appliances
Dishwasher, Microwave, Refrigerator, Self Cleaning Oven, Sump Pump
Exterior
- Exterior FeaturesGarden
- WindowsDouble Pane Windows
- RoofComposition
Lot Description
Cul-De-Sac, Landscaped, Near Public Transit, Sprinklers In Front, Sprinklers In Rear
School Information
- DistrictCherry Creek 5
- ElementaryAntelope Ridge
- MiddleThunder Ridge
- HighEaglecrest
Additional Information
- Date ListedAugust 22nd, 2025
Listing Details
 Epique Realty
Epique Realty
 Terms and Conditions: The content relating to real estate for sale in this Web site comes in part from the Internet Data eXchange ("IDX") program of METROLIST, INC., DBA RECOLORADO® Real estate listings held by brokers other than RE/MAX Professionals are marked with the IDX Logo. This information is being provided for the consumers personal, non-commercial use and may not be used for any other purpose. All information subject to change and should be independently verified.
Terms and Conditions: The content relating to real estate for sale in this Web site comes in part from the Internet Data eXchange ("IDX") program of METROLIST, INC., DBA RECOLORADO® Real estate listings held by brokers other than RE/MAX Professionals are marked with the IDX Logo. This information is being provided for the consumers personal, non-commercial use and may not be used for any other purpose. All information subject to change and should be independently verified.
Copyright 2025 METROLIST, INC., DBA RECOLORADO® -- All Rights Reserved 6455 S. Yosemite St., Suite 500 Greenwood Village, CO 80111 USA
Listing information last updated on October 20th, 2025 at 4:03pm MDT.





























