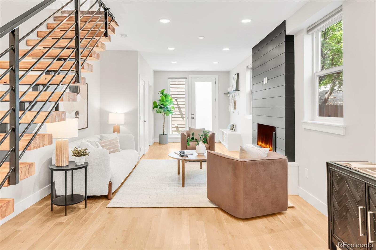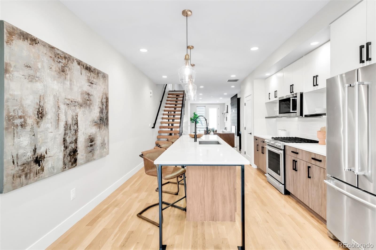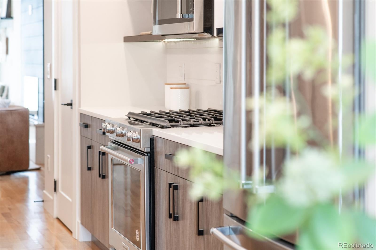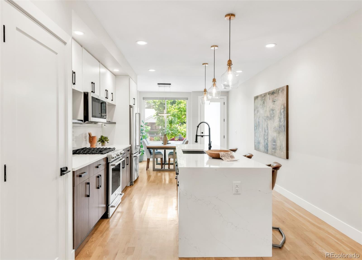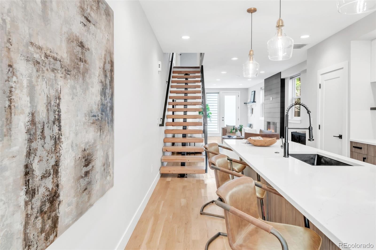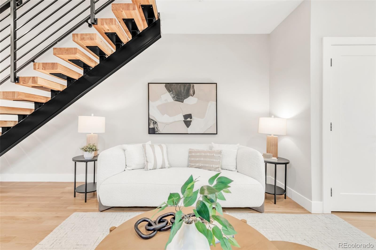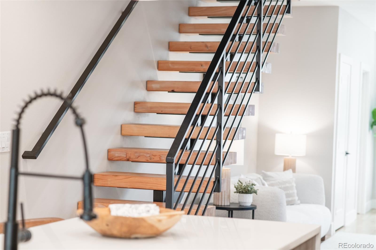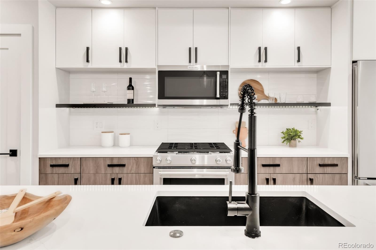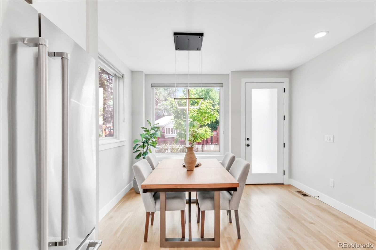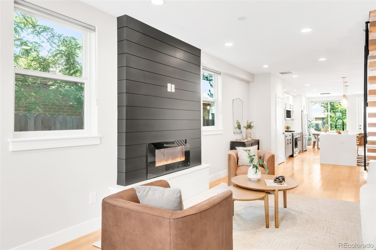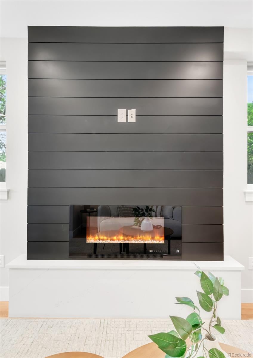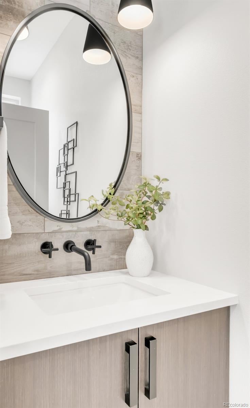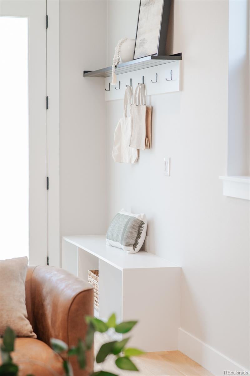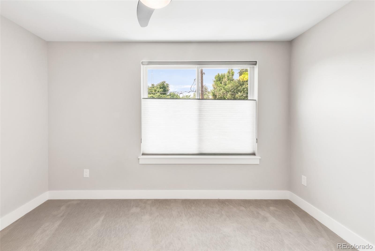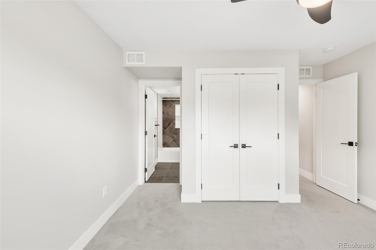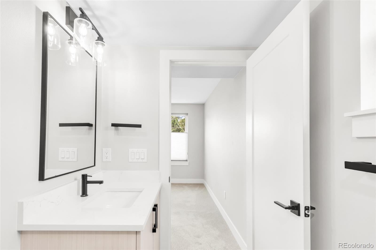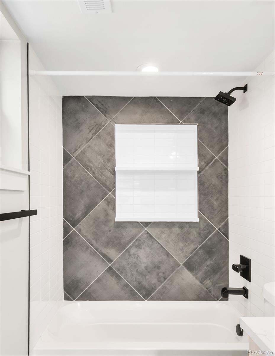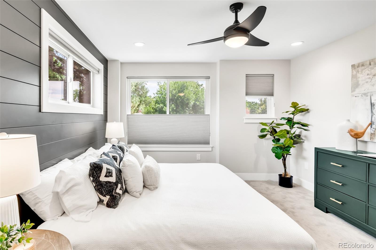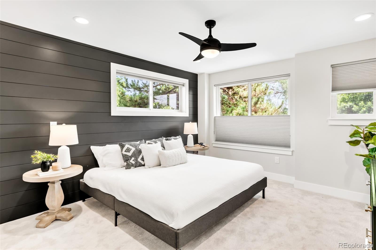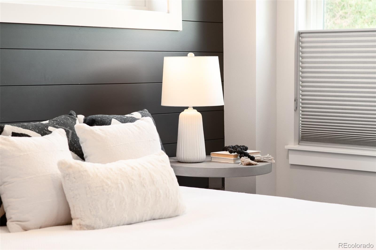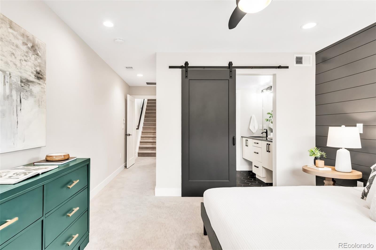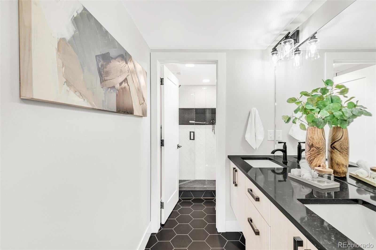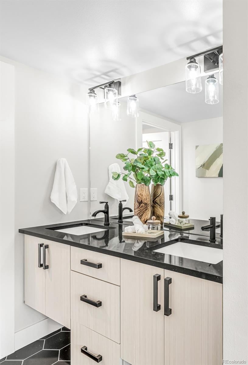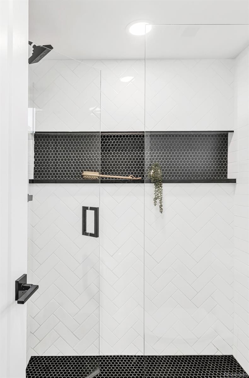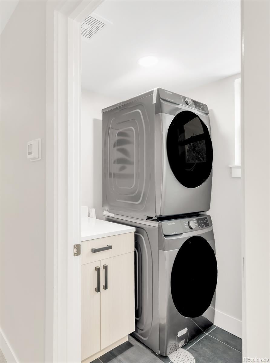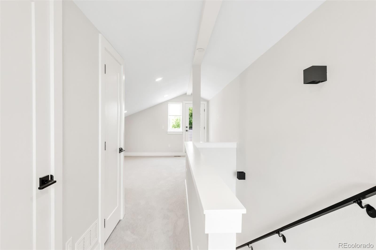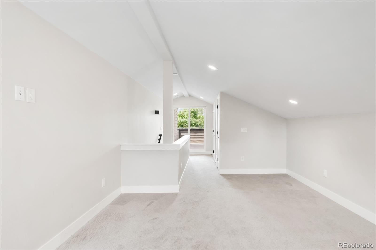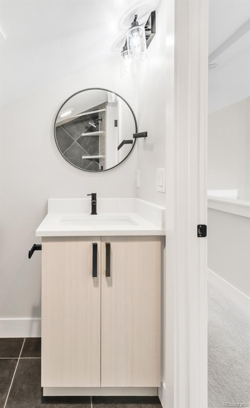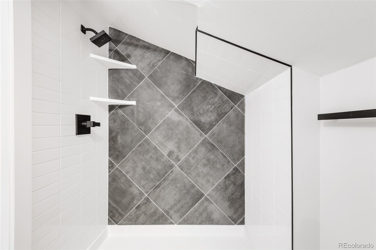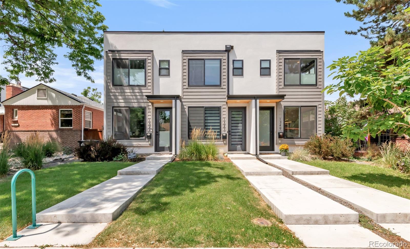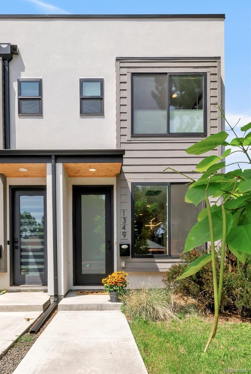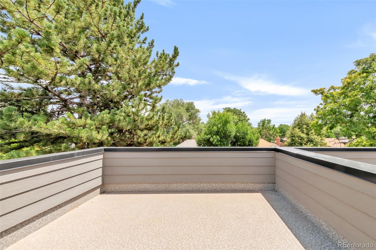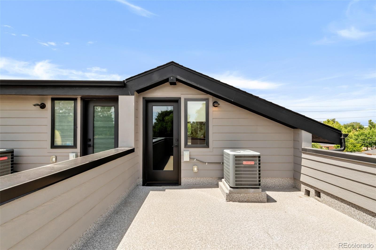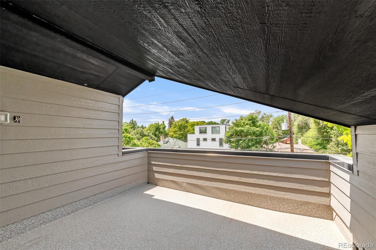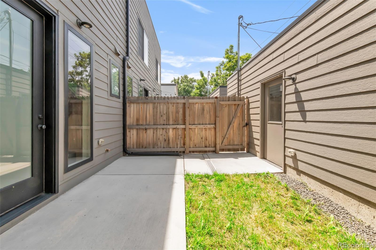Find us on...
Dashboard
- 3 Beds
- 4 Baths
- 1,924 Sqft
- ½ Acres
New Search X
1349 Jersey Street
Sleek Mayfair living for the Urban Upgrader. Just four years old and free from HOA restrictions, this striking modern home delivers the space, design, and outdoor living you’ve been craving—without leaving the city. Hardwood floors and a gas fireplace set a warm, refined tone, while the chef’s kitchen brings serious wow: waterfall island, custom black-iron shelving, deluxe KitchenAid package, soft-close cabinetry, and walk-in pantry. Upstairs, dual primary suites feel boutique-hotel chic with Euro glass showers, designer tile, and quartz vanities. A dramatic mono-rail staircase leads to a light-filled third-floor loft that flexes as office, guest space, or creative studio, complete with bath, closet, and two rooftop decks—one for sunrise coffee, the other covered and west-facing for sunset cocktails. Low-maintenance finishes and smart-enabled features make this the ideal lock-and-leave for travelers, mountain homeowners, or city professionals upgrading from LoHi, RiNo, or Uptown. Motivated seller, make this your home for the holidays!
Listing Office: Milehimodern 
Essential Information
- MLS® #5433734
- Price$699,000
- Bedrooms3
- Bathrooms4.00
- Full Baths1
- Half Baths1
- Square Footage1,924
- Acres0.05
- Year Built2021
- TypeResidential
- Sub-TypeSingle Family Residence
- StatusPending
Community Information
- Address1349 Jersey Street
- SubdivisionColfax Terrace
- CityDenver
- CountyDenver
- StateCO
- Zip Code80220
Amenities
- Parking Spaces2
- ParkingSmart Garage Door
- # of Garages2
Utilities
Cable Available, Electricity Connected, Internet Access (Wired), Natural Gas Connected, Phone Available
Interior
- HeatingForced Air, Natural Gas
- CoolingCentral Air
- FireplaceYes
- # of Fireplaces1
- FireplacesGas, Living Room
- StoriesThree Or More
Interior Features
Breakfast Bar, Built-in Features, Ceiling Fan(s), Eat-in Kitchen, High Ceilings, Kitchen Island, Open Floorplan, Pantry, Primary Suite, Quartz Counters, Wired for Data
Appliances
Dishwasher, Disposal, Dryer, Microwave, Oven, Range, Refrigerator, Washer
Exterior
- WindowsWindow Coverings
- RoofUnknown
Exterior Features
Lighting, Private Yard, Rain Gutters
Lot Description
Landscaped, Sprinklers In Front, Sprinklers In Rear
School Information
- DistrictDenver 1
- ElementaryPalmer
- MiddleHill
- HighGeorge Washington
Additional Information
- Date ListedJuly 30th, 2025
Listing Details
 Milehimodern
Milehimodern
 Terms and Conditions: The content relating to real estate for sale in this Web site comes in part from the Internet Data eXchange ("IDX") program of METROLIST, INC., DBA RECOLORADO® Real estate listings held by brokers other than RE/MAX Professionals are marked with the IDX Logo. This information is being provided for the consumers personal, non-commercial use and may not be used for any other purpose. All information subject to change and should be independently verified.
Terms and Conditions: The content relating to real estate for sale in this Web site comes in part from the Internet Data eXchange ("IDX") program of METROLIST, INC., DBA RECOLORADO® Real estate listings held by brokers other than RE/MAX Professionals are marked with the IDX Logo. This information is being provided for the consumers personal, non-commercial use and may not be used for any other purpose. All information subject to change and should be independently verified.
Copyright 2026 METROLIST, INC., DBA RECOLORADO® -- All Rights Reserved 6455 S. Yosemite St., Suite 500 Greenwood Village, CO 80111 USA
Listing information last updated on February 27th, 2026 at 8:48pm MST.

