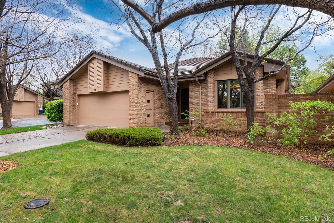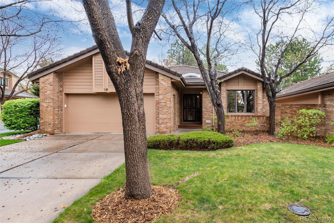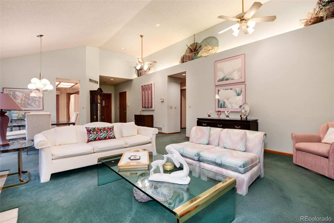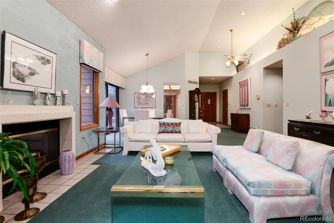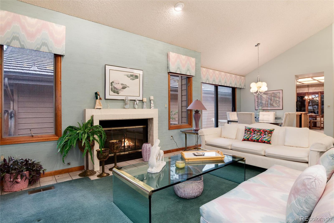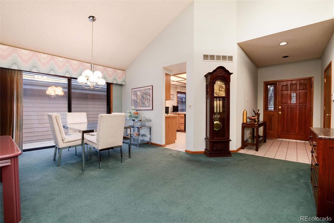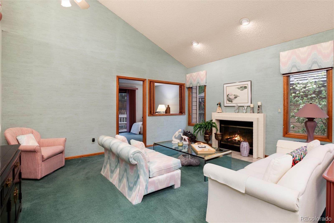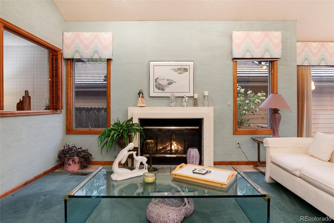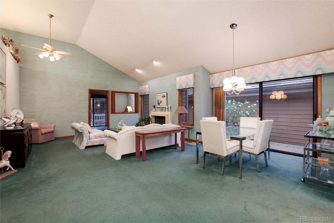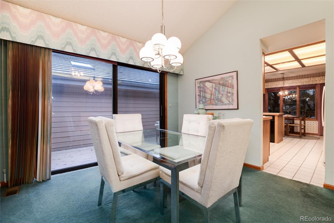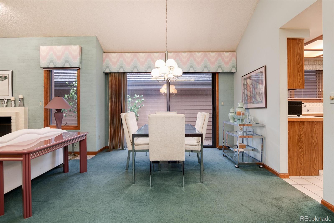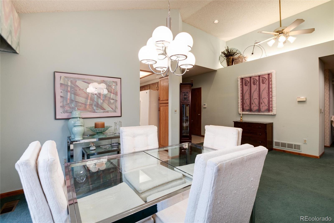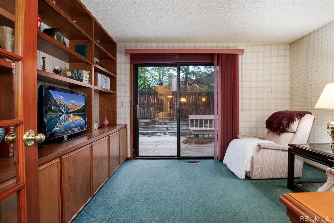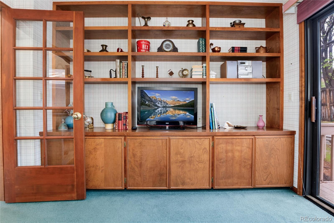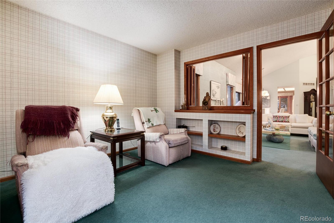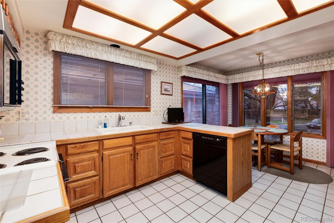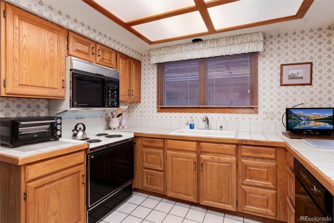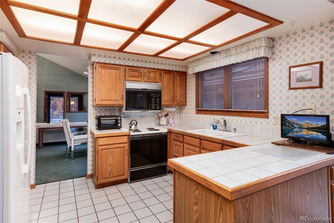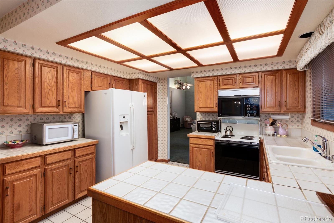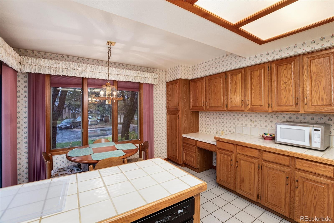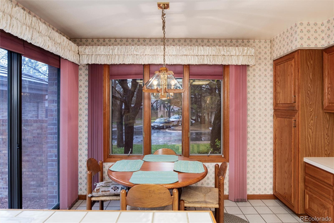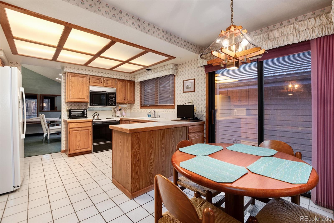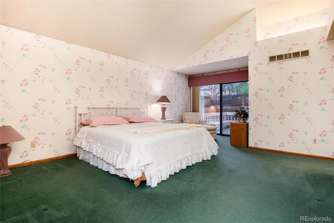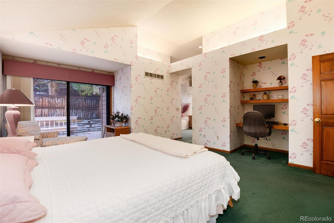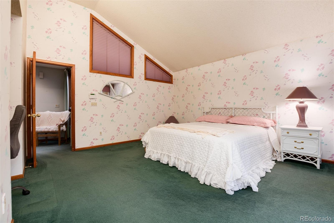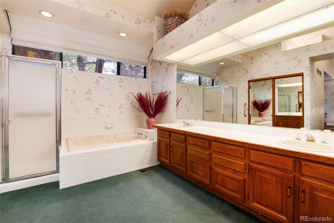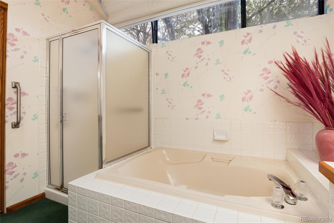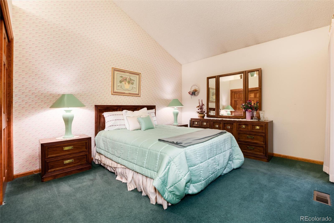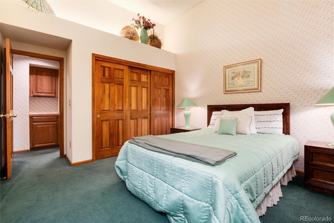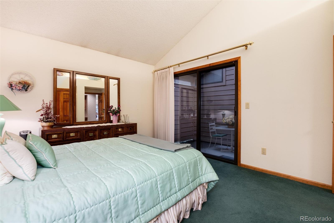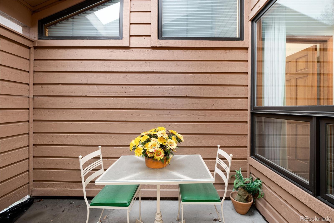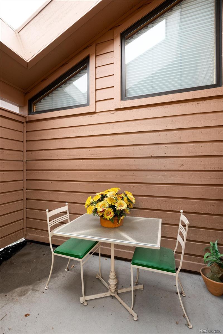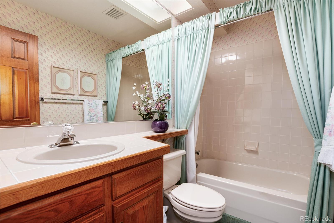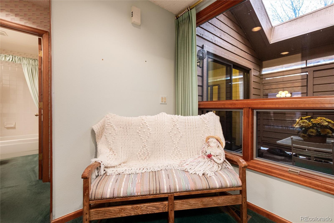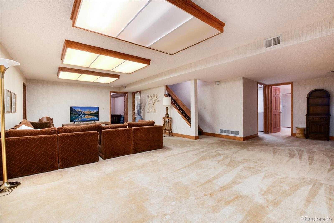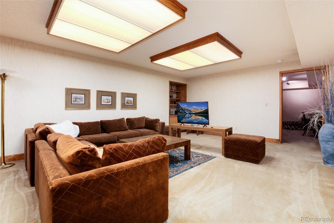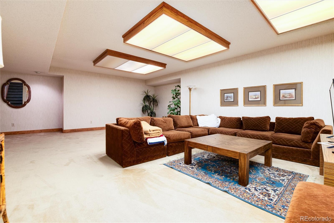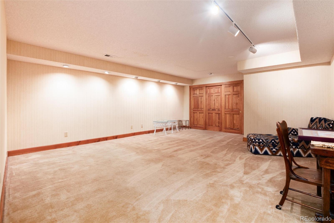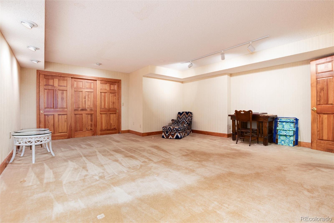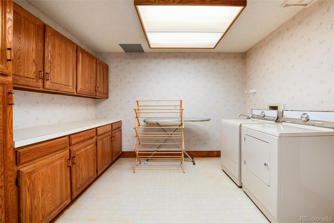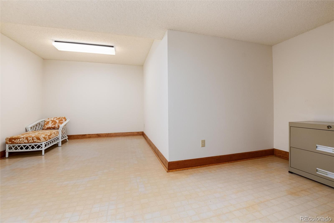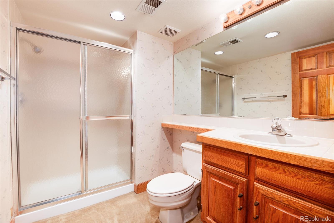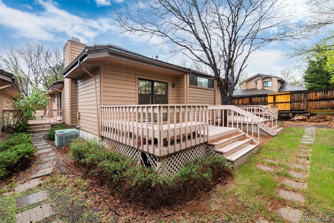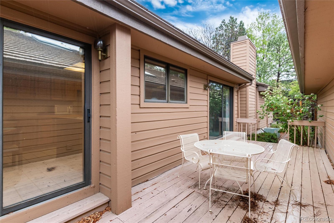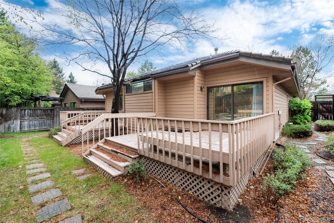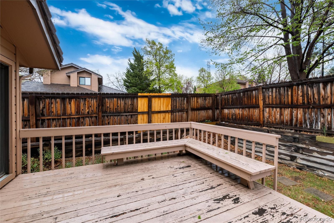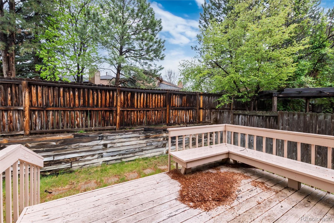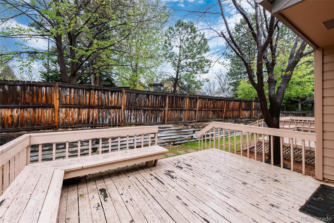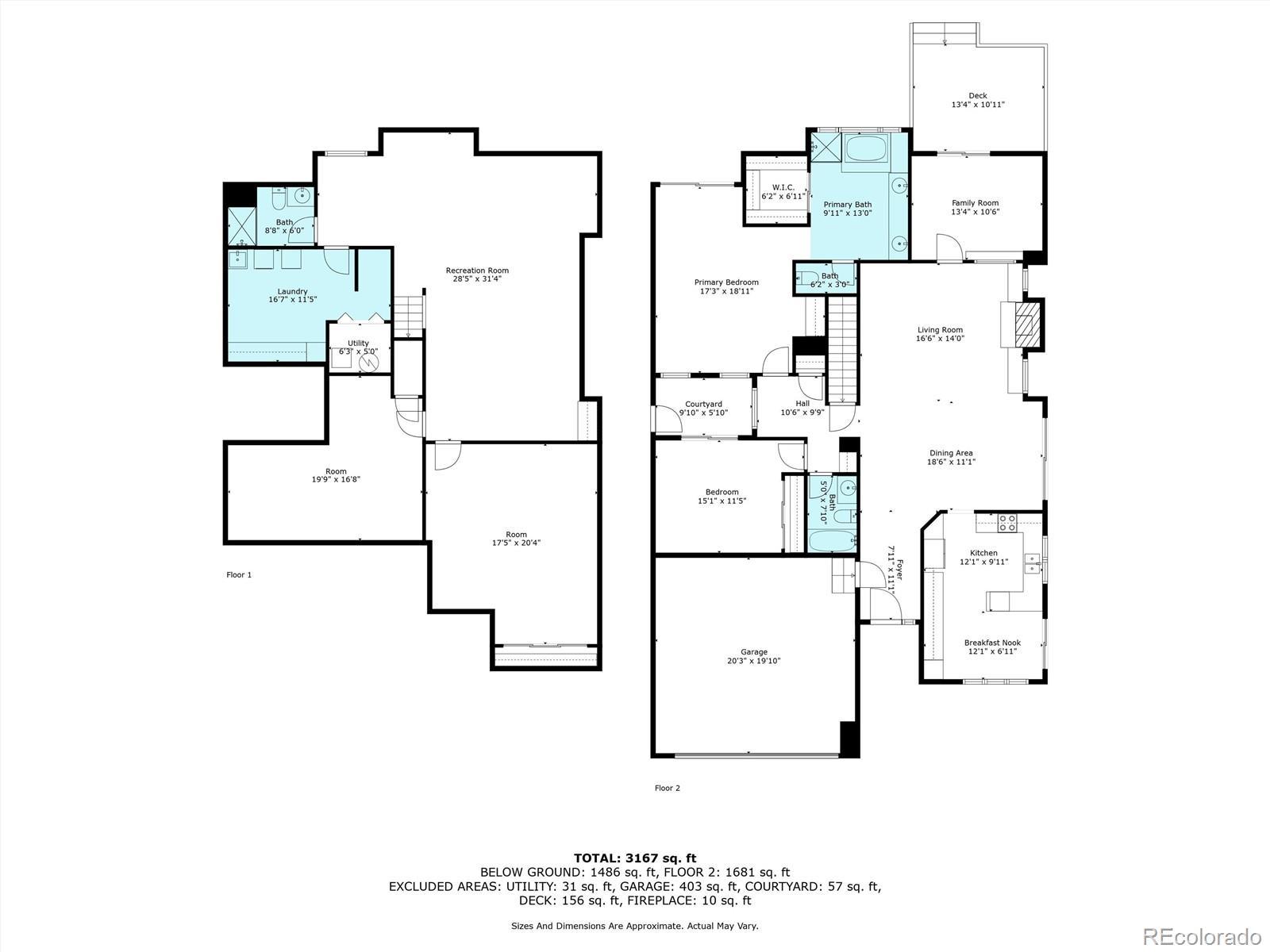Find us on...
Dashboard
- 3 Beds
- 3 Baths
- 3,598 Sqft
- .15 Acres
New Search X
7500 E Dartmouth Avenue 16
Welcome to a home that blends timeless design with unbeatable functionality. From the moment you step inside, you’ll be drawn to the expansive kitchen and breakfast nook, perfectly positioned to access a walkout patio deck—ideal for morning coffee or sunset dinners. Tile floors and tiled countertops complement a full suite of appliances including a range, oven, microwave, refrigerator, and even a built-in work desk for added convenience. The living room stuns with soaring vaulted ceilings, elegant wood casement windows, and a cozy fireplace that anchors the space in warmth and charm. Solid core wood doors throughout speak to the quality of craftsmanship, while the spacious two-car attached garage adds everyday convenience. An elegant family room/library/study opens directly to the backyard patio and features built-in cabinetry and bookcases—perfect for relaxing, working, or entertaining. The primary suite is a true retreat with a five-piece bath including a sunken tub, dual-sink vanity, walk-in closet, private sitting area, and a dedicated work desk. A secondary bedroom offers private courtyard access and nearby access to a second full bath on the main floor. The lower level impresses with a massive non-conforming bedroom, a large ¾ bath, and a vast utility/workroom. You'll also find a second family room, a game room, and a finished storage or hobby space—room for every lifestyle. Enjoy mature landscaping, with front yards maintained by the association, plus concrete tile roofs, expansive decks on two sides of the home, and neighborhood pool and tennis facilities. All just minutes from shopping, dining, and daily conveniences. This home delivers space, style, and serenity—inside and out.
Listing Office: Qwizzle 
Essential Information
- MLS® #5434381
- Price$609,900
- Bedrooms3
- Bathrooms3.00
- Full Baths2
- Square Footage3,598
- Acres0.15
- Year Built1984
- TypeResidential
- Sub-TypeSingle Family Residence
- StyleTraditional
- StatusActive
Community Information
- Address7500 E Dartmouth Avenue 16
- SubdivisionTamarac Hills
- CityDenver
- CountyDenver
- StateCO
- Zip Code80231
Amenities
- AmenitiesPool, Tennis Court(s)
- Parking Spaces2
- # of Garages2
Utilities
Cable Available, Electricity Connected, Internet Access (Wired), Natural Gas Connected, Phone Connected
Interior
- HeatingForced Air, Natural Gas
- CoolingCentral Air
- FireplaceYes
- FireplacesLiving Room
- StoriesOne
Interior Features
Breakfast Bar, Ceiling Fan(s), Eat-in Kitchen, Entrance Foyer, High Ceilings, Open Floorplan, Pantry, Tile Counters, Walk-In Closet(s)
Appliances
Dishwasher, Disposal, Dryer, Microwave, Range, Refrigerator, Self Cleaning Oven, Washer
Exterior
- Exterior FeaturesPrivate Yard
- RoofConcrete, Slate
Lot Description
Corner Lot, Cul-De-Sac, Irrigated, Landscaped, Level, Many Trees
Windows
Double Pane Windows, Skylight(s), Window Coverings
School Information
- DistrictDenver 1
- ElementaryJoe Shoemaker
- MiddleHamilton
- HighThomas Jefferson
Additional Information
- Date ListedMay 13th, 2025
- ZoningR-1
Listing Details
 Qwizzle
Qwizzle
 Terms and Conditions: The content relating to real estate for sale in this Web site comes in part from the Internet Data eXchange ("IDX") program of METROLIST, INC., DBA RECOLORADO® Real estate listings held by brokers other than RE/MAX Professionals are marked with the IDX Logo. This information is being provided for the consumers personal, non-commercial use and may not be used for any other purpose. All information subject to change and should be independently verified.
Terms and Conditions: The content relating to real estate for sale in this Web site comes in part from the Internet Data eXchange ("IDX") program of METROLIST, INC., DBA RECOLORADO® Real estate listings held by brokers other than RE/MAX Professionals are marked with the IDX Logo. This information is being provided for the consumers personal, non-commercial use and may not be used for any other purpose. All information subject to change and should be independently verified.
Copyright 2026 METROLIST, INC., DBA RECOLORADO® -- All Rights Reserved 6455 S. Yosemite St., Suite 500 Greenwood Village, CO 80111 USA
Listing information last updated on February 15th, 2026 at 7:03am MST.

