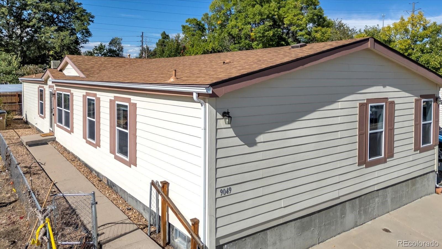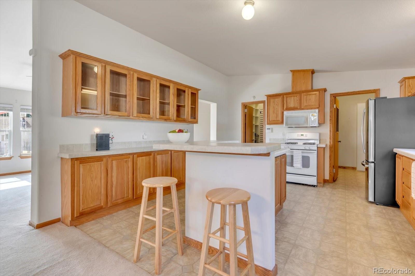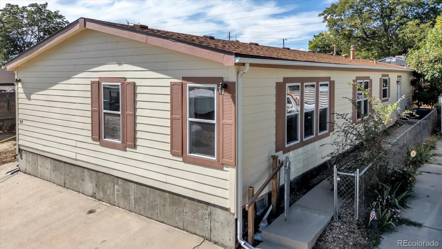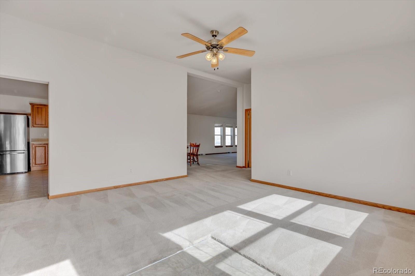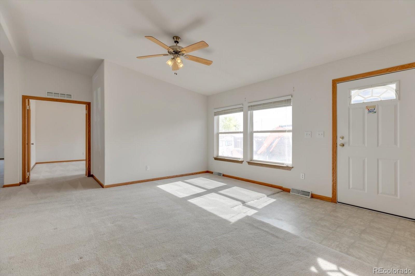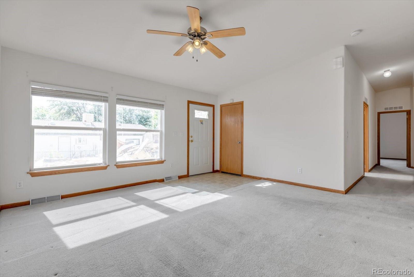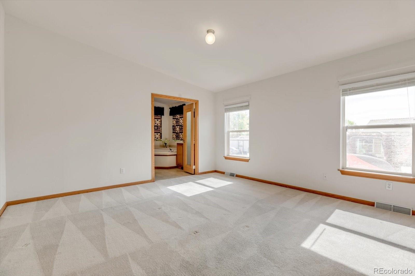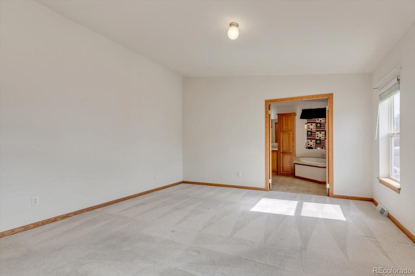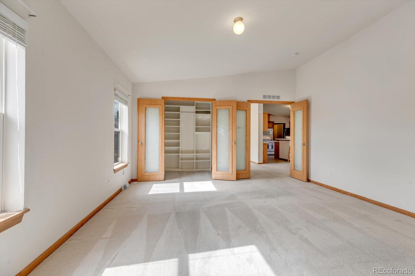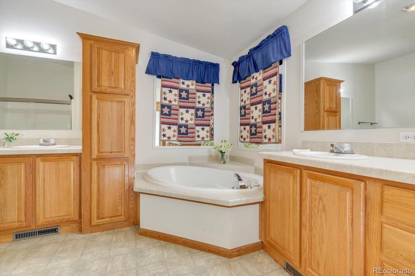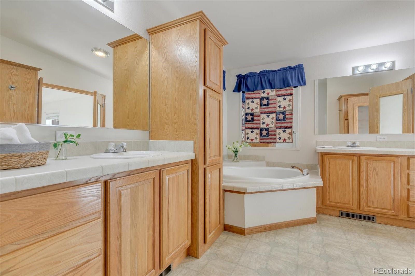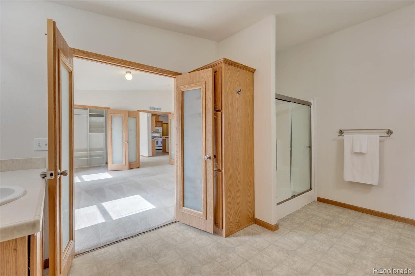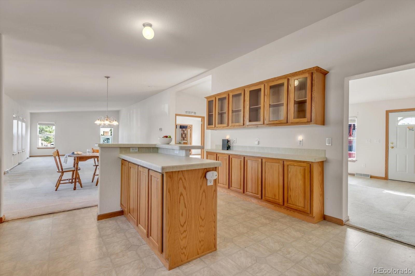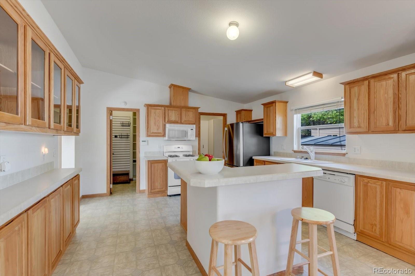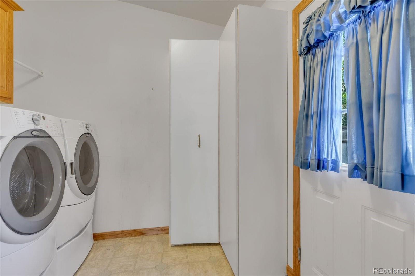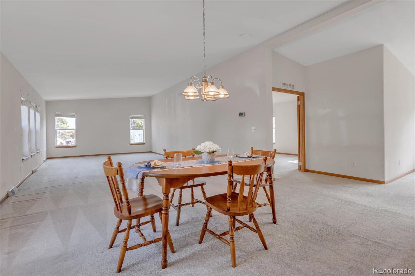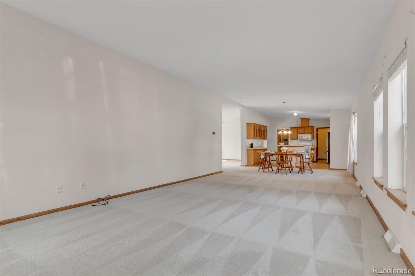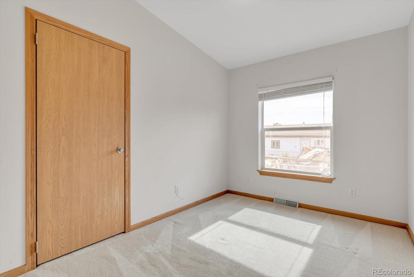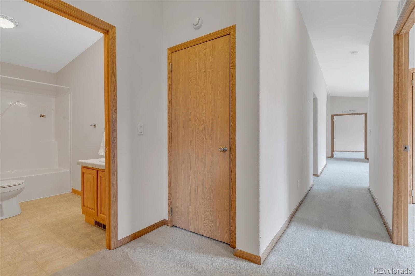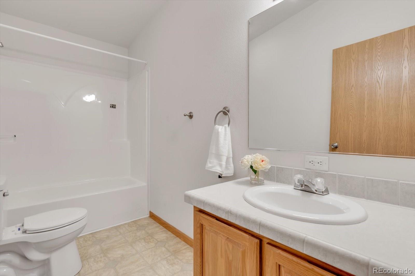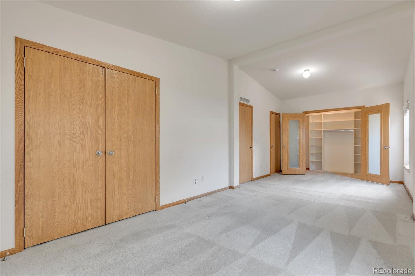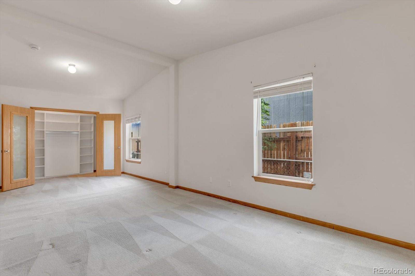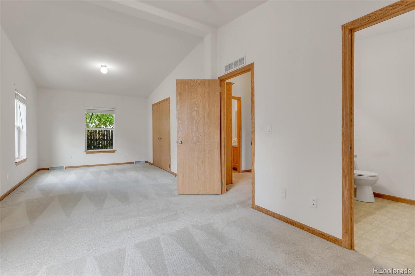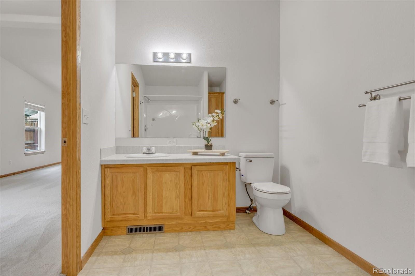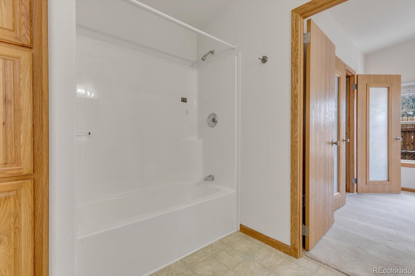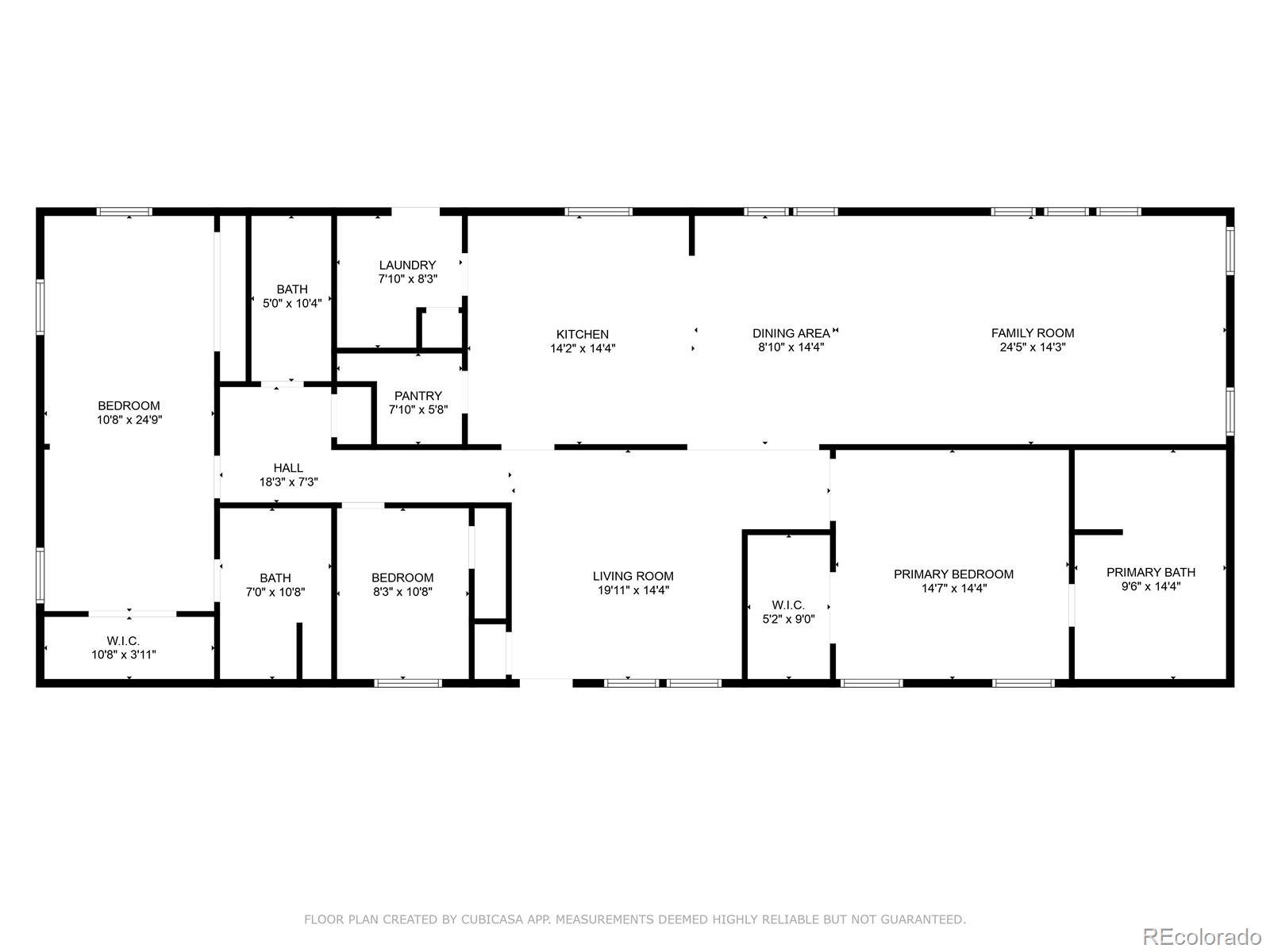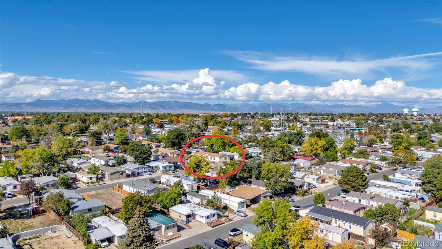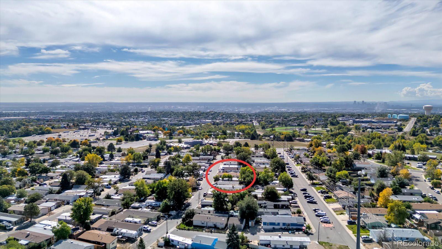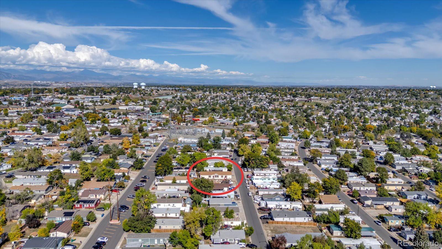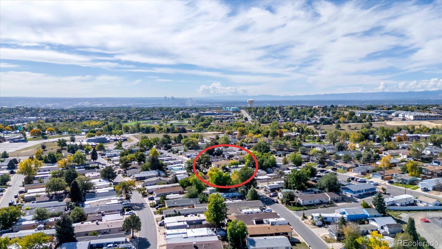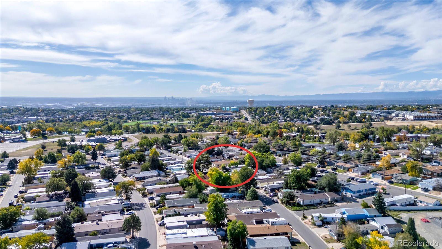Find us on...
Dashboard
- 3 Beds
- 3 Baths
- 2,356 Sqft
- .1 Acres
New Search X
9049 Rampart Street
Welcome Home! This turn-key Denver gem is ready for you to move right in. You’ll find extra space everywhere — in every bedroom, every bath, and every closet. The open ranch-style layout means no stairs to climb, just easy living from room to room. The bright, welcoming living room flows effortlessly into the kitchen, dining area, and spacious family room — perfect for entertaining friends or relaxing after a long day. Two generous primary suites sit on opposite ends of the home, each with its own full en-suite bath and walk-in closet, offering comfort and privacy for everyone. A third bedroom and another full bath provide even more flexibility for family or guests. You’ll love the oversized pantry and abundant storage throughout — everything truly has its place. And here’s the kicker: unlike it's neighbors, this is a house on a concrete foundation, with “lot and block” ownership, so you own the land plus there’s no HOA! All this in a fantastic location — close to Denver and within walking distance to parks and schools. A rare find that’s move-in ready and waiting for you to call it home. An excellent opportunity to enter home ownership and leave renting behind.
Listing Office: Berkshire Hathaway HomeServices Colorado Real Estate, LLC 
Essential Information
- MLS® #5438527
- Price$399,900
- Bedrooms3
- Bathrooms3.00
- Full Baths3
- Square Footage2,356
- Acres0.10
- Year Built2003
- TypeResidential
- Sub-TypeSingle Family Residence
- StyleTraditional
- StatusActive
Community Information
- Address9049 Rampart Street
- SubdivisionMonticello
- CityDenver
- CountyAdams
- StateCO
- Zip Code80260
Amenities
- Parking Spaces2
- ParkingConcrete
Utilities
Cable Available, Electricity Connected, Natural Gas Connected
Interior
- HeatingForced Air
- CoolingCentral Air
- StoriesOne
Interior Features
Built-in Features, Ceiling Fan(s), Eat-in Kitchen, Entrance Foyer, Five Piece Bath, Kitchen Island, No Stairs, Open Floorplan, Pantry, Primary Suite, Smoke Free, Tile Counters, Walk-In Closet(s)
Appliances
Dishwasher, Disposal, Dryer, Gas Water Heater, Microwave, Oven, Range, Refrigerator, Washer
Exterior
- Exterior FeaturesPrivate Yard, Rain Gutters
- Lot DescriptionLevel
- RoofComposition
- FoundationConcrete Perimeter
Windows
Double Pane Windows, Window Coverings
School Information
- DistrictAdams 12 5 Star Schl
- ElementaryRocky Mountain
- MiddleThornton
- HighNorthglenn
Additional Information
- Date ListedOctober 15th, 2025
Listing Details
Berkshire Hathaway HomeServices Colorado Real Estate, LLC
 Terms and Conditions: The content relating to real estate for sale in this Web site comes in part from the Internet Data eXchange ("IDX") program of METROLIST, INC., DBA RECOLORADO® Real estate listings held by brokers other than RE/MAX Professionals are marked with the IDX Logo. This information is being provided for the consumers personal, non-commercial use and may not be used for any other purpose. All information subject to change and should be independently verified.
Terms and Conditions: The content relating to real estate for sale in this Web site comes in part from the Internet Data eXchange ("IDX") program of METROLIST, INC., DBA RECOLORADO® Real estate listings held by brokers other than RE/MAX Professionals are marked with the IDX Logo. This information is being provided for the consumers personal, non-commercial use and may not be used for any other purpose. All information subject to change and should be independently verified.
Copyright 2025 METROLIST, INC., DBA RECOLORADO® -- All Rights Reserved 6455 S. Yosemite St., Suite 500 Greenwood Village, CO 80111 USA
Listing information last updated on November 4th, 2025 at 1:33pm MST.

