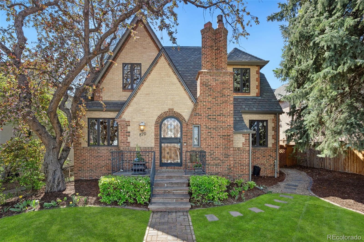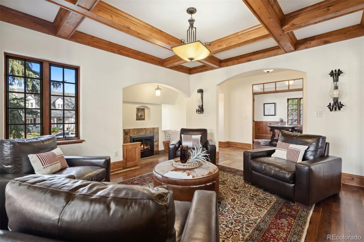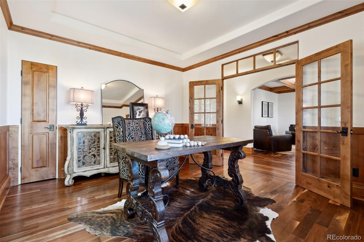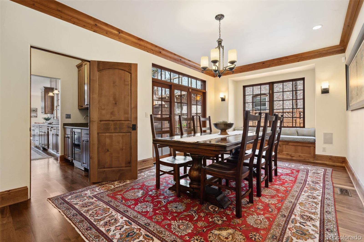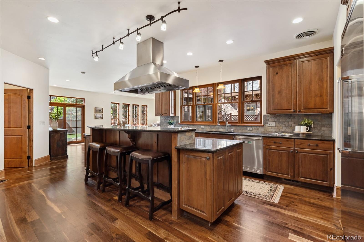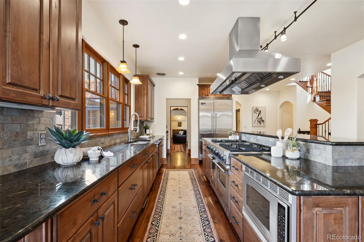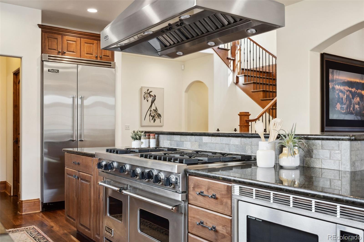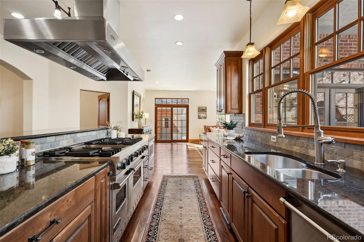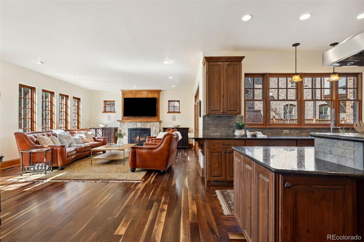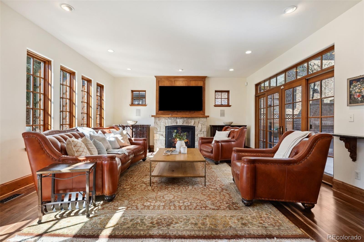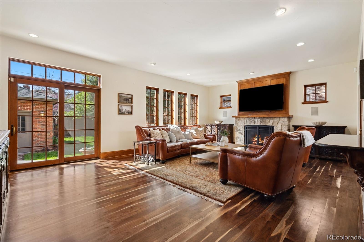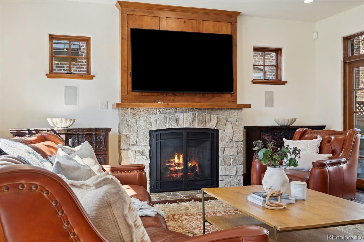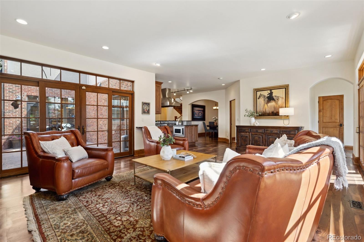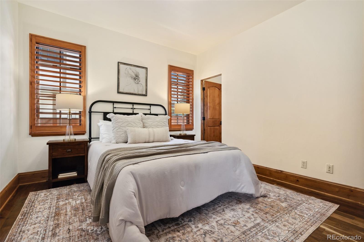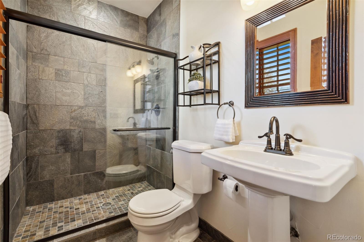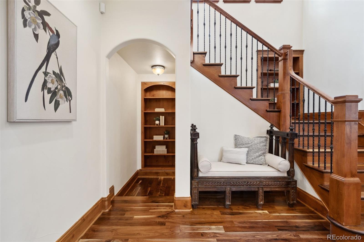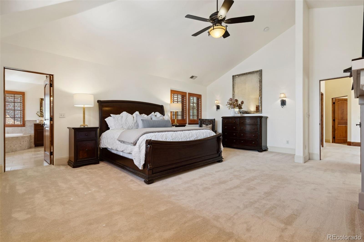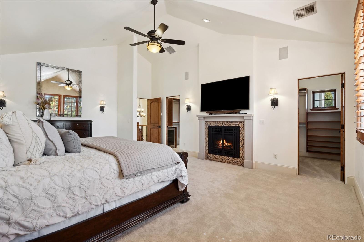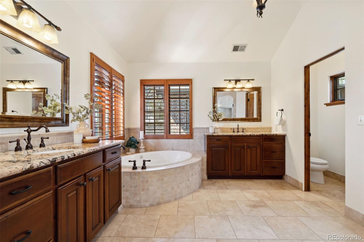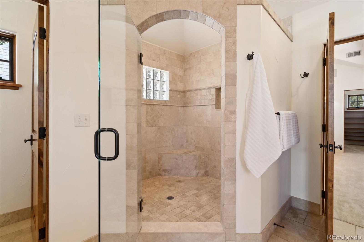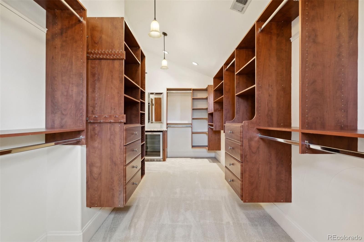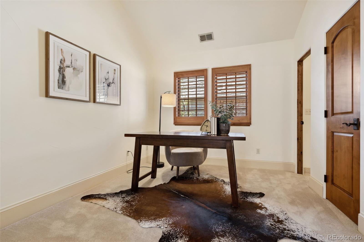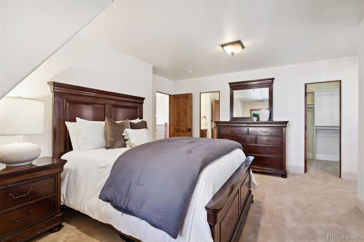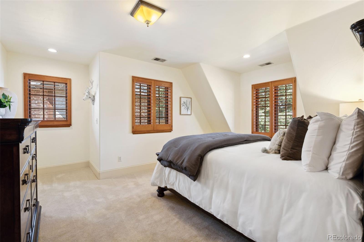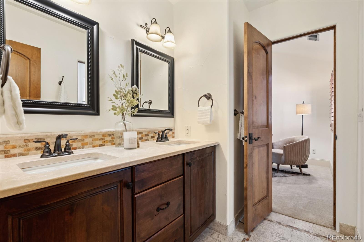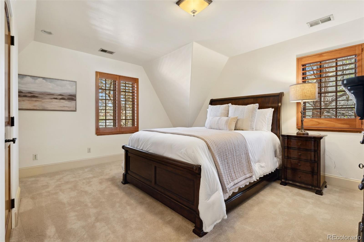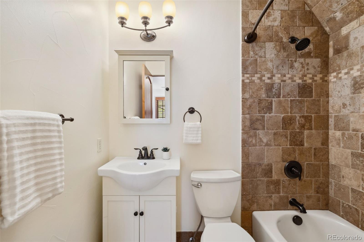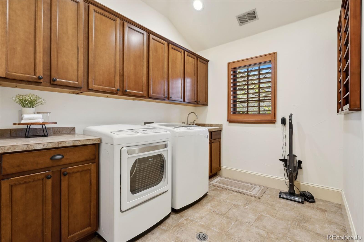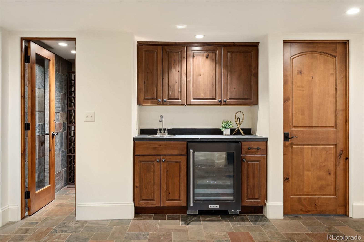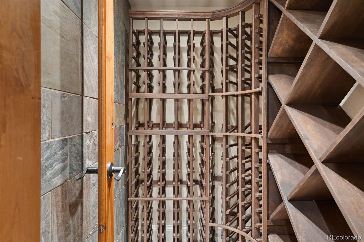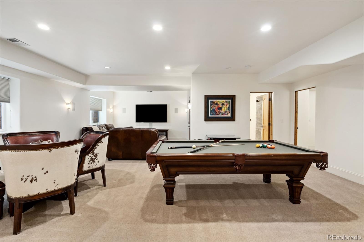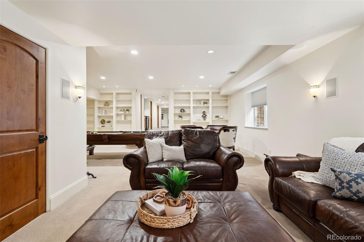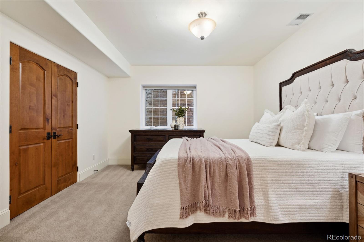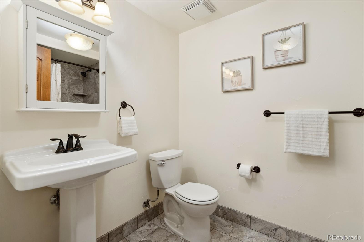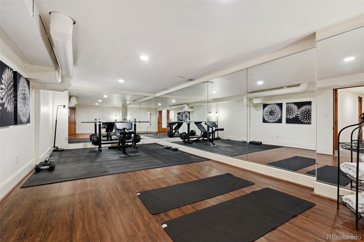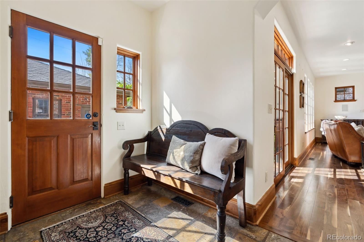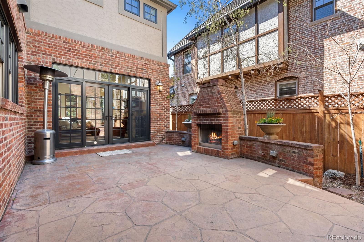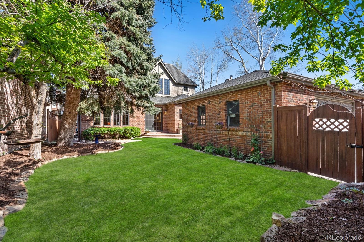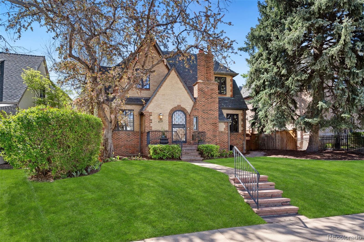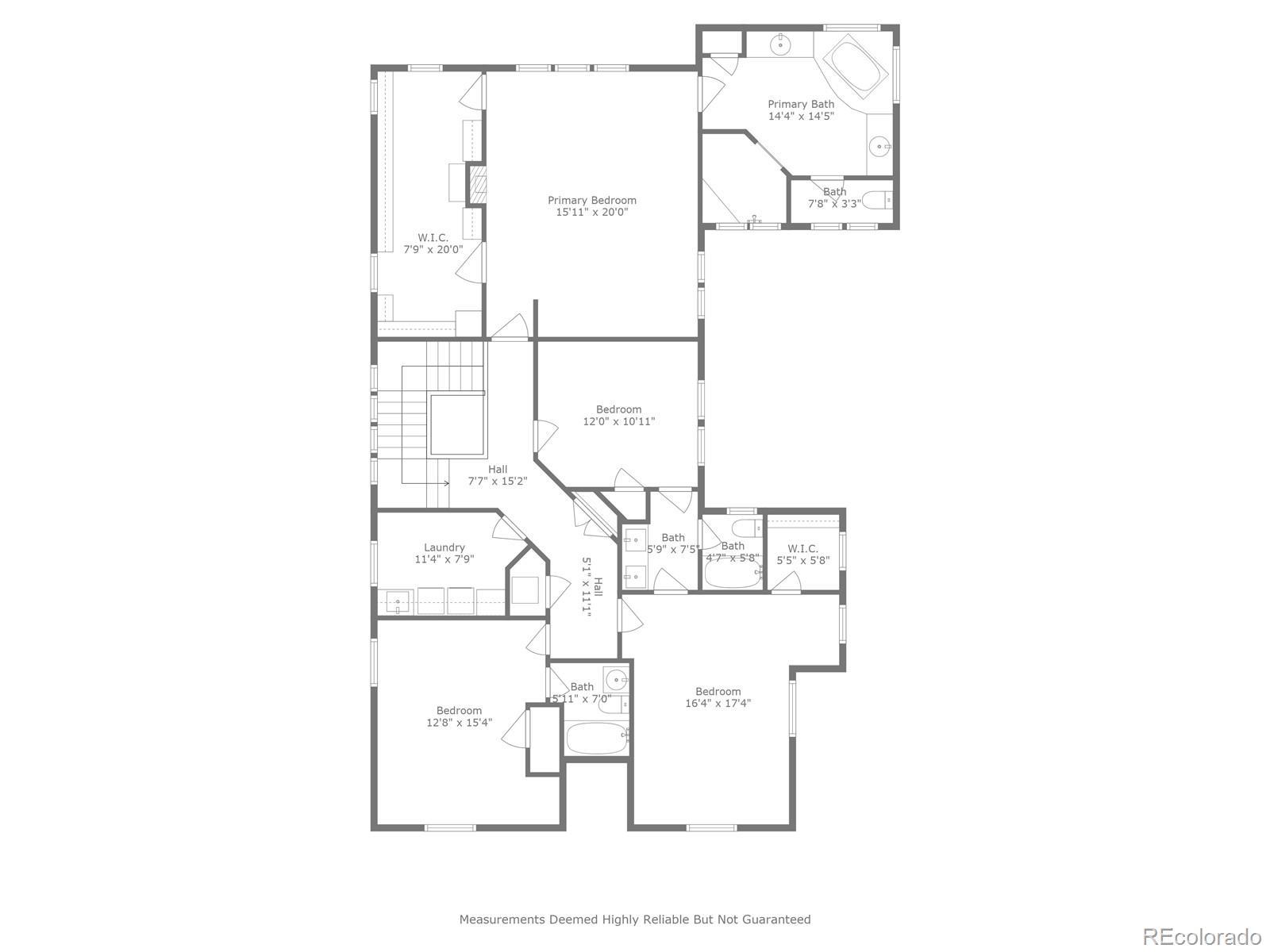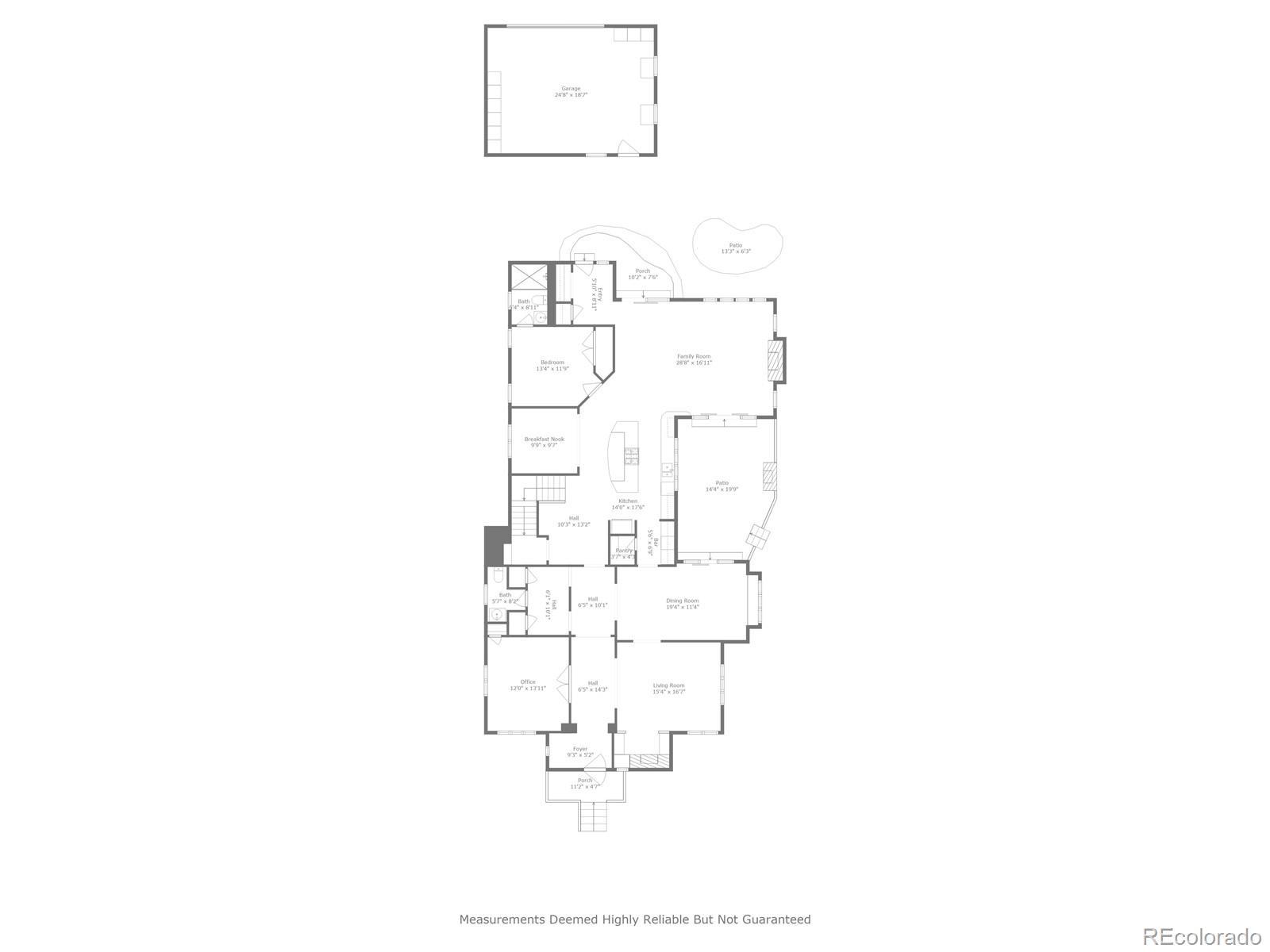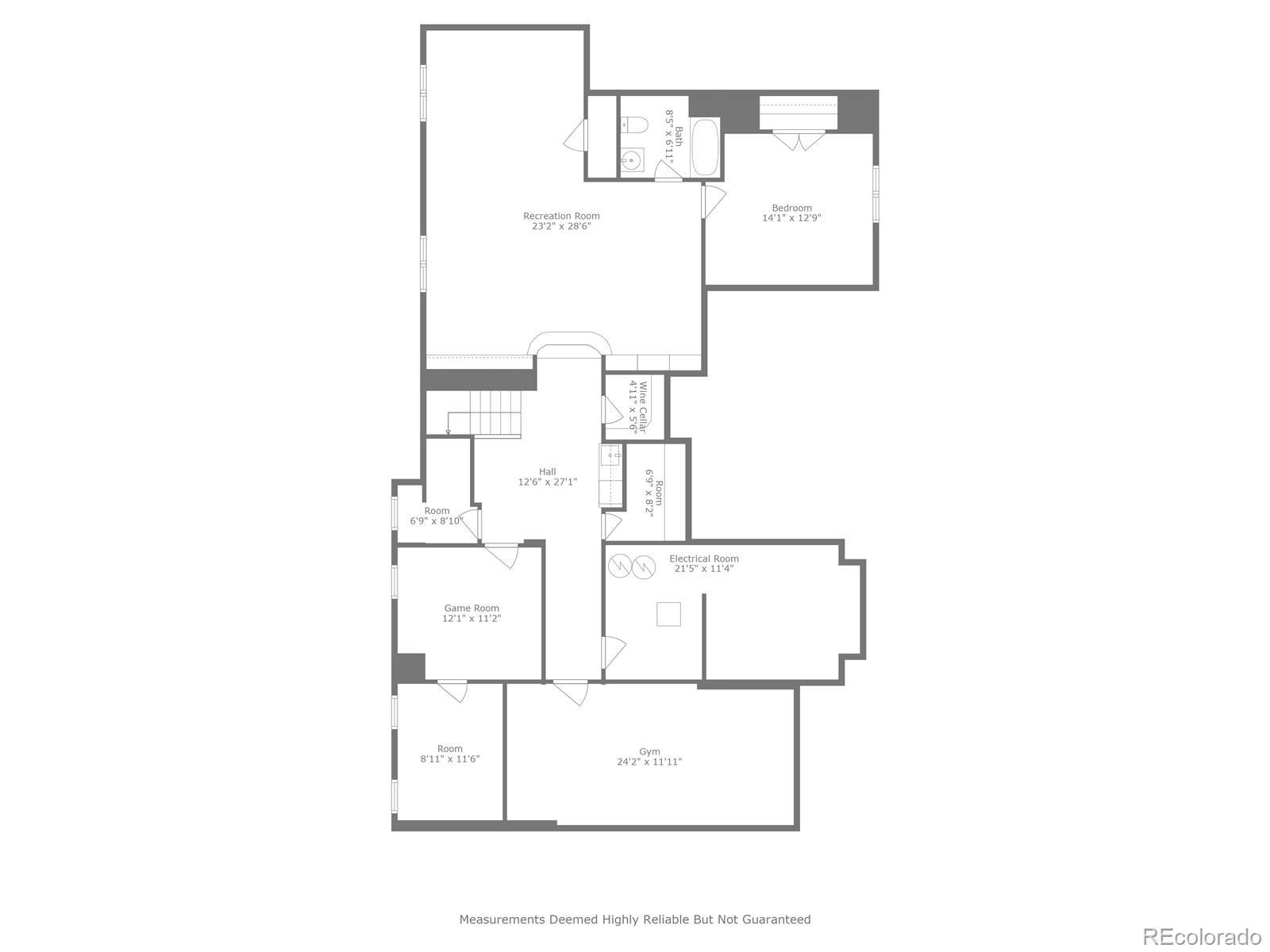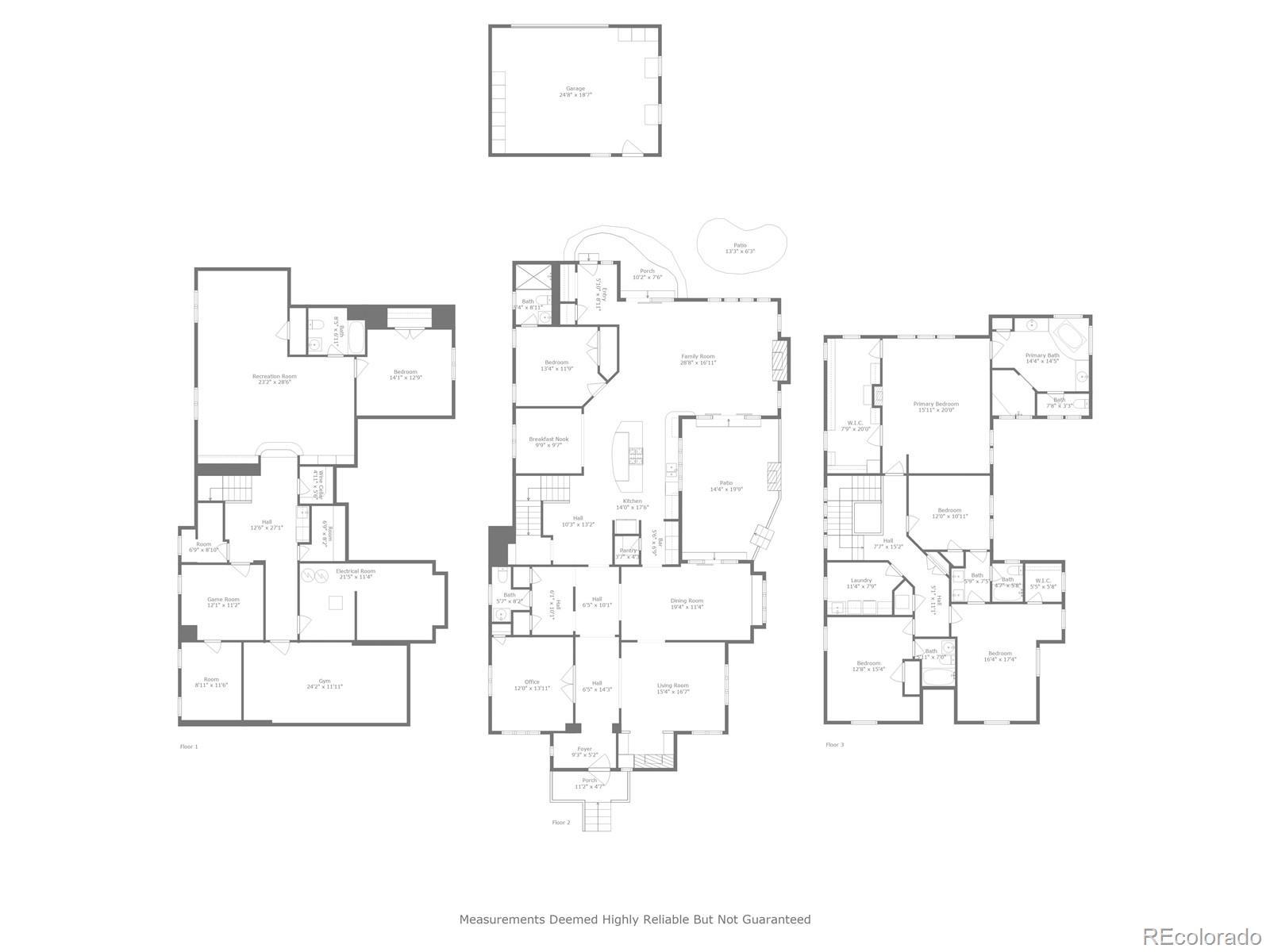Find us on...
Dashboard
- 6 Beds
- 6 Baths
- 6,324 Sqft
- .17 Acres
New Search X
870 S Medea Way
Nestled in the prestigious Bonnie Brae neighborhood, 870 S Medea Way is a testament to architectural excellence and timeless elegance. This English Tudor property boasts 6 bedrooms, 6 bathrooms and over 6,300 square feet of living space. Renovated in 2008, as you enter you are welcomed with an expansive entry hall featuring wide plank walnut floors that lead you past the formal dining room, gourmet kitchen, breakfast nook, guest suite and living room. In between, you will notice details like a coffered ceiling and original fireplace in the Den. The gourmet kitchen is a chef’s dream, featuring Viking appliances, view of the courtyard, custom cabinetry, and a spacious island. Upstairs, the primary suite includes a fireplace, luxurious bathroom, walk through closet, and beverage station. Three additional bedrooms, two bathrooms and a laundry room for added convenience. The basement is designed for leisure which includes a media room, game area, guest suite, bathroom, wine storage with libations station, gym, secondary laundry, and additional storage spaces. Enjoy the backyard and outdoor patio with fireplace, feel the luxury. Bonnie Brae is renowned for its winding streets lined with diverse architecture and mature trees, providing a tranquil suburban feel while being minutes away from Denver’s vibrant urban offerings. Residents enjoy proximity to local favorites such as Bonnie Brae Park, Bonnie Brae Ice Cream, Homegrown Tap & Dough, Ink Coffee, and Katherines French Bakery. Additionally, the property is near Wash Park, Gaylord Street, Pearl Street, and offers easy access to Cherry Creek via University Blvd. Don’t miss the chance to make this charming property your own! For full information about this property, view the link. https://listings.mediaprophotos.com/videos/0196698a-6973-705e-96d8-9fb26710e87c?v=325
Listing Office: West and Main Homes Inc 
Essential Information
- MLS® #5439772
- Price$2,895,000
- Bedrooms6
- Bathrooms6.00
- Full Baths4
- Half Baths1
- Square Footage6,324
- Acres0.17
- Year Built1928
- TypeResidential
- Sub-TypeSingle Family Residence
- StyleTudor
- StatusPending
Community Information
- Address870 S Medea Way
- SubdivisionBonnie Brae
- CityDenver
- CountyDenver
- StateCO
- Zip Code80209
Amenities
- Parking Spaces2
- # of Garages2
Interior
- HeatingForced Air
- CoolingCentral Air
- FireplaceYes
- # of Fireplaces4
- StoriesTwo
Interior Features
Breakfast Bar, Built-in Features, Ceiling Fan(s), Eat-in Kitchen, Entrance Foyer, Five Piece Bath, Granite Counters, High Ceilings, Jack & Jill Bathroom, Kitchen Island, Open Floorplan, Pantry, Primary Suite, Radon Mitigation System, Smoke Free, Vaulted Ceiling(s), Walk-In Closet(s), Wet Bar
Appliances
Bar Fridge, Dishwasher, Disposal, Double Oven, Dryer, Microwave, Oven, Range, Range Hood, Refrigerator, Sump Pump, Trash Compactor, Washer, Wine Cooler
Fireplaces
Bedroom, Electric, Family Room, Gas Log, Living Room, Outside, Primary Bedroom
Exterior
- WindowsDouble Pane Windows
- RoofComposition
- FoundationSlab
Exterior Features
Garden, Private Yard, Rain Gutters
Lot Description
Landscaped, Sprinklers In Front, Sprinklers In Rear
School Information
- DistrictDenver 1
- ElementaryCory
- MiddleMerrill
- HighSouth
Additional Information
- Date ListedApril 18th, 2025
Listing Details
 West and Main Homes Inc
West and Main Homes Inc
 Terms and Conditions: The content relating to real estate for sale in this Web site comes in part from the Internet Data eXchange ("IDX") program of METROLIST, INC., DBA RECOLORADO® Real estate listings held by brokers other than RE/MAX Professionals are marked with the IDX Logo. This information is being provided for the consumers personal, non-commercial use and may not be used for any other purpose. All information subject to change and should be independently verified.
Terms and Conditions: The content relating to real estate for sale in this Web site comes in part from the Internet Data eXchange ("IDX") program of METROLIST, INC., DBA RECOLORADO® Real estate listings held by brokers other than RE/MAX Professionals are marked with the IDX Logo. This information is being provided for the consumers personal, non-commercial use and may not be used for any other purpose. All information subject to change and should be independently verified.
Copyright 2025 METROLIST, INC., DBA RECOLORADO® -- All Rights Reserved 6455 S. Yosemite St., Suite 500 Greenwood Village, CO 80111 USA
Listing information last updated on December 12th, 2025 at 12:33am MST.

