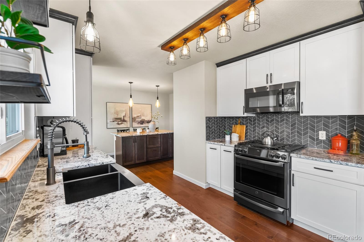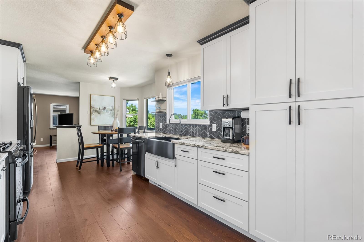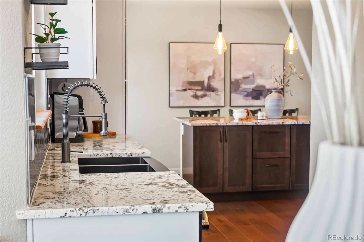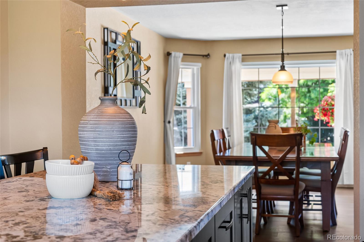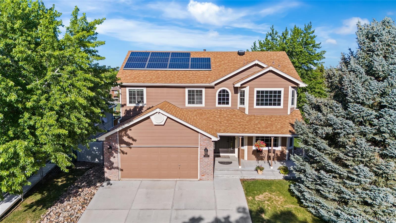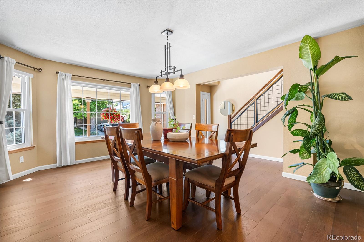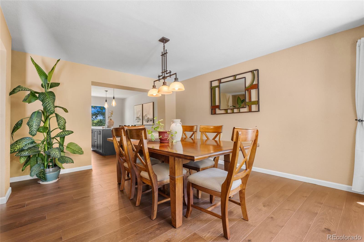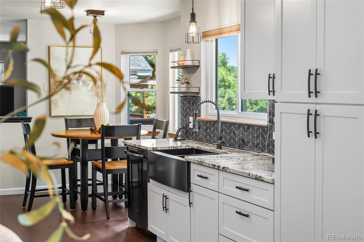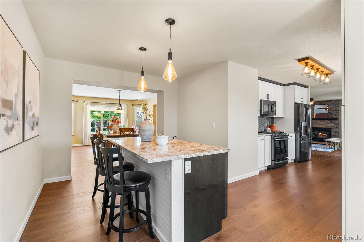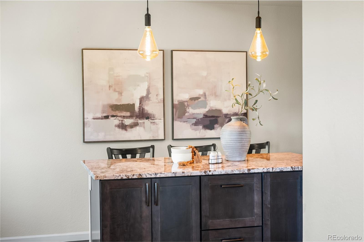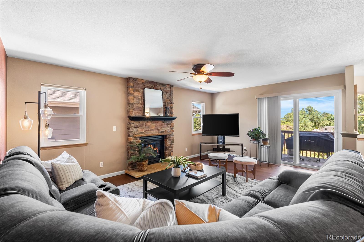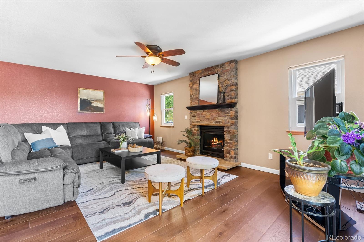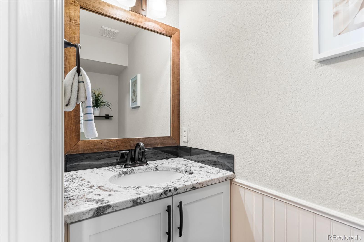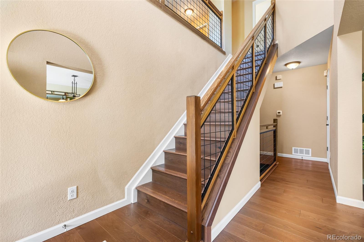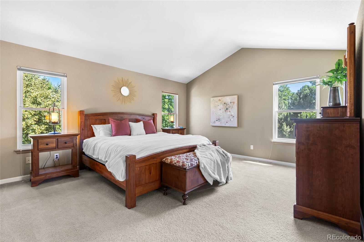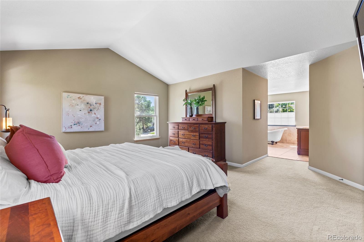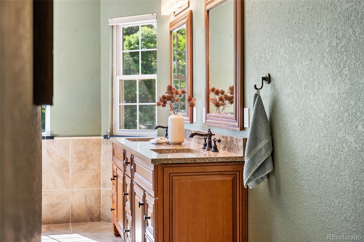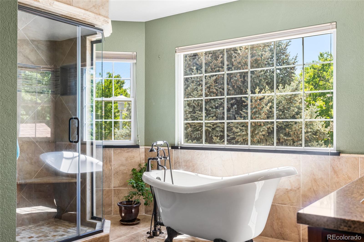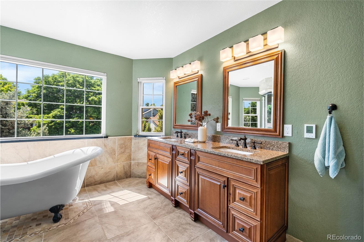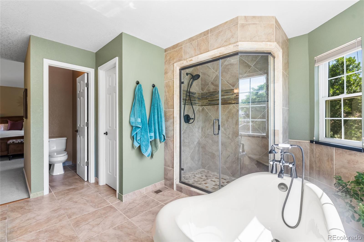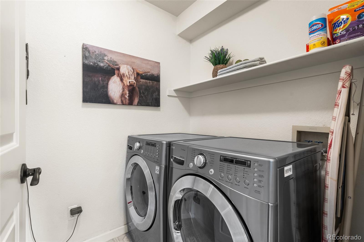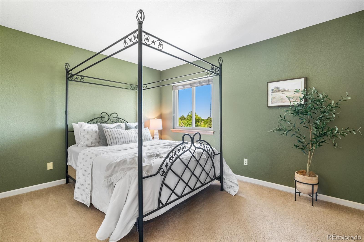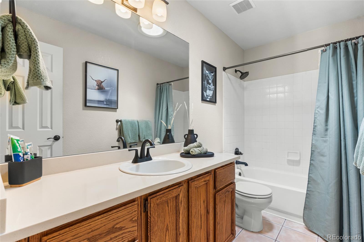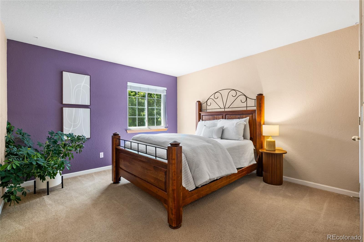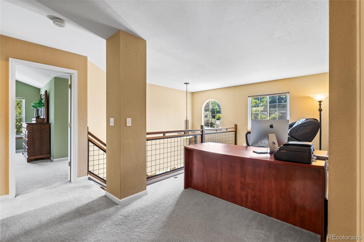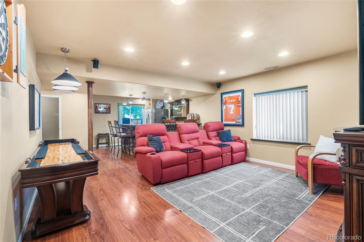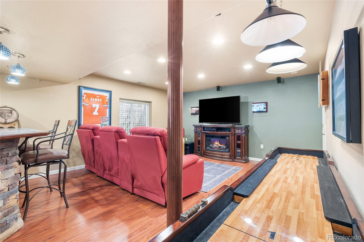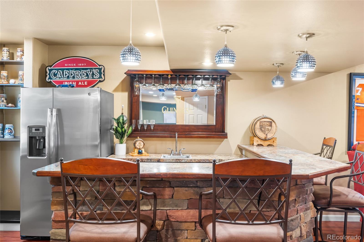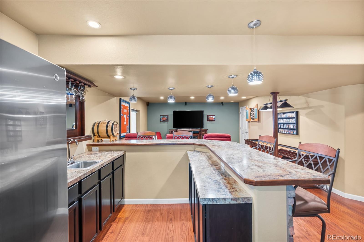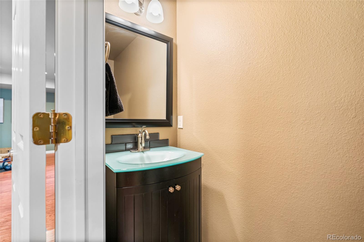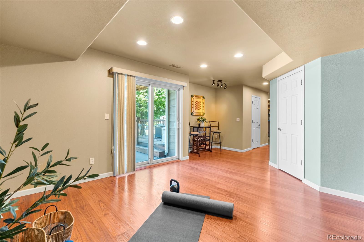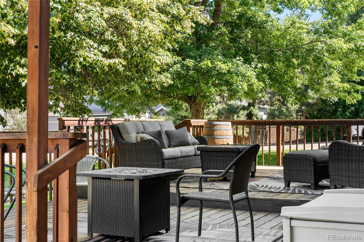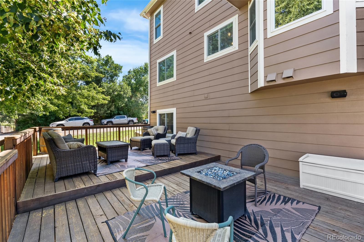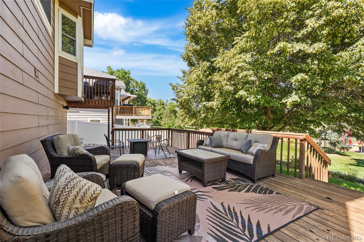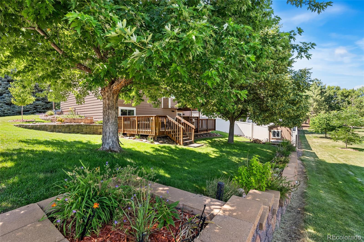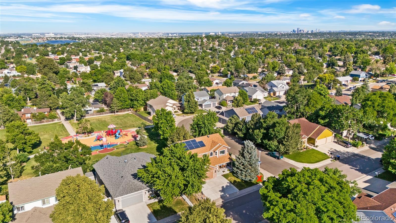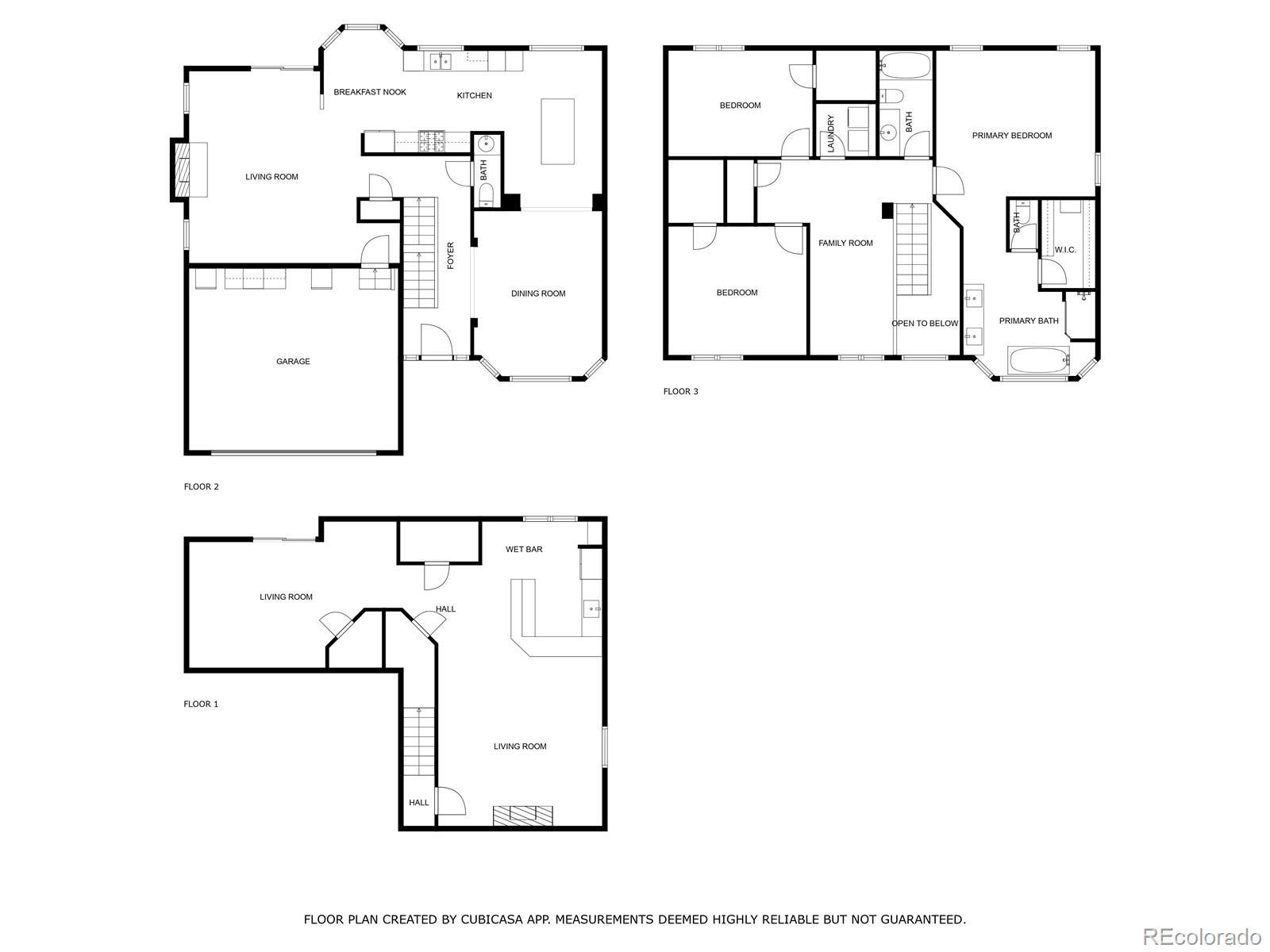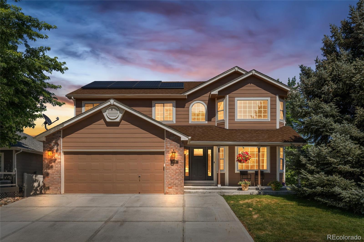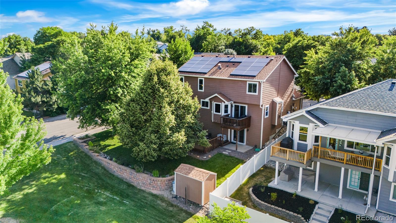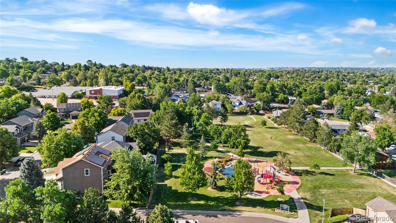Find us on...
Dashboard
- 3 Beds
- 4 Baths
- 3,216 Sqft
- .16 Acres
New Search X
6858 Otis Court
Designed for the way you live now—flexible spaces, stylish updates, and great places to gather. This beautifully updated home blends comfort and versatility, giving you the rooms you’ll use every day and the options you didn’t know you needed. The open main level is anchored by a chef’s kitchen with GE Profile appliances, a generous island, rich cabinetry, and a custom tile backsplash—perfect for morning coffee or hosting friends. Upstairs, the airy loft easily transforms into a home office, workout space, or even a 4th bedroom. The serene primary suite offers a walk-in closet and spa-like bath, with two additional bedrooms nearby. Downstairs, the walkout basement is ready for fun and function with a spacious family room, wet bar, and a flex space ideal for a second office, guest room, or gym. Out back, enjoy mature landscaping, multiple entertaining zones, and peaceful park views from your upper deck—indoor/outdoor living at its best. Located in a sought-after neighborhood with parks, trails, and quick access to shops and dining, this home is all about connection, comfort, and flexibility.
Listing Office: Compass - Denver 
Essential Information
- MLS® #5440081
- Price$809,000
- Bedrooms3
- Bathrooms4.00
- Full Baths2
- Half Baths2
- Square Footage3,216
- Acres0.16
- Year Built1995
- TypeResidential
- Sub-TypeSingle Family Residence
- StyleTraditional
- StatusActive
Community Information
- Address6858 Otis Court
- SubdivisionLamar Heights
- CityArvada
- CountyJefferson
- StateCO
- Zip Code80003
Amenities
- Parking Spaces4
- ParkingConcrete
- # of Garages2
Interior
- HeatingForced Air
- CoolingCentral Air
- FireplaceYes
- # of Fireplaces1
- FireplacesFamily Room
- StoriesTwo
Interior Features
Ceiling Fan(s), Eat-in Kitchen, Five Piece Bath, Granite Counters, High Speed Internet, Kitchen Island, Open Floorplan, Primary Suite, Smoke Free, Vaulted Ceiling(s), Walk-In Closet(s), Wet Bar
Appliances
Bar Fridge, Dishwasher, Disposal, Microwave, Oven, Range, Refrigerator, Self Cleaning Oven
Exterior
- Exterior FeaturesBalcony, Playground
- RoofComposition
- FoundationSlab
Lot Description
Corner Lot, Landscaped, Level, Many Trees, Open Space, Sprinklers In Front, Sprinklers In Rear
School Information
- DistrictJefferson County R-1
- ElementarySwanson
- MiddleNorth Arvada
- HighArvada
Additional Information
- Date ListedJuly 9th, 2025
- ZoningRES
Listing Details
 Compass - Denver
Compass - Denver
 Terms and Conditions: The content relating to real estate for sale in this Web site comes in part from the Internet Data eXchange ("IDX") program of METROLIST, INC., DBA RECOLORADO® Real estate listings held by brokers other than RE/MAX Professionals are marked with the IDX Logo. This information is being provided for the consumers personal, non-commercial use and may not be used for any other purpose. All information subject to change and should be independently verified.
Terms and Conditions: The content relating to real estate for sale in this Web site comes in part from the Internet Data eXchange ("IDX") program of METROLIST, INC., DBA RECOLORADO® Real estate listings held by brokers other than RE/MAX Professionals are marked with the IDX Logo. This information is being provided for the consumers personal, non-commercial use and may not be used for any other purpose. All information subject to change and should be independently verified.
Copyright 2025 METROLIST, INC., DBA RECOLORADO® -- All Rights Reserved 6455 S. Yosemite St., Suite 500 Greenwood Village, CO 80111 USA
Listing information last updated on August 28th, 2025 at 12:04pm MDT.

