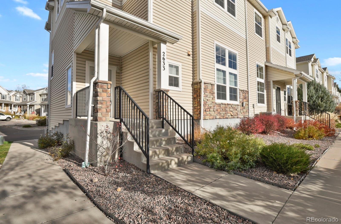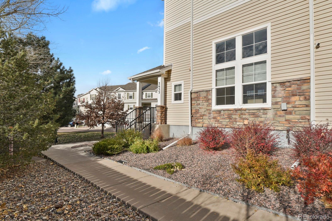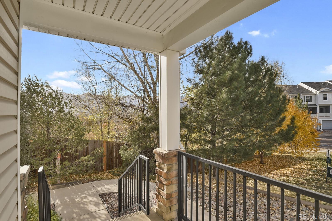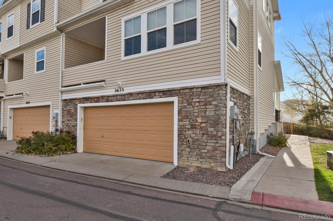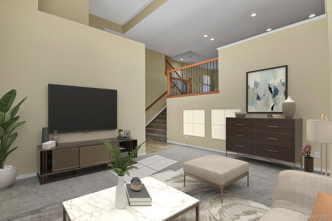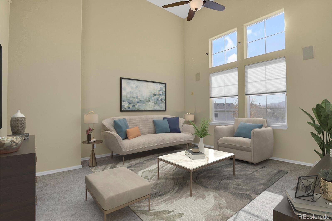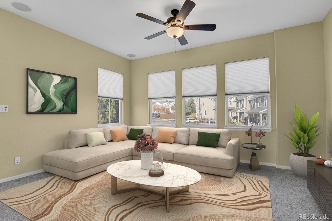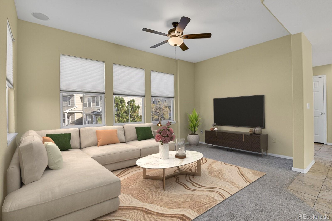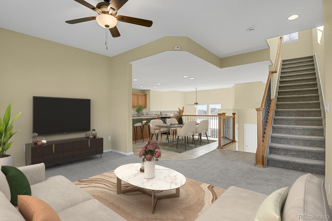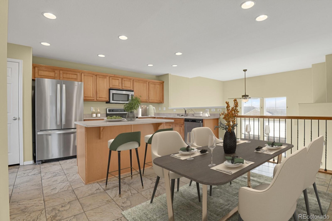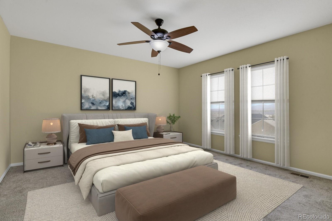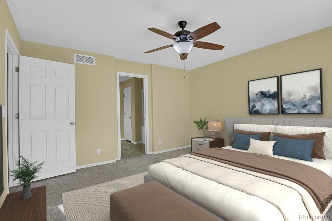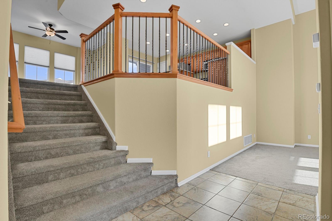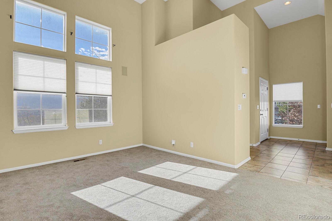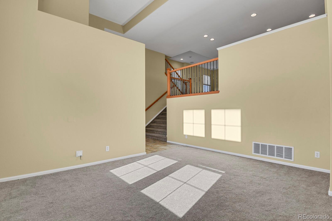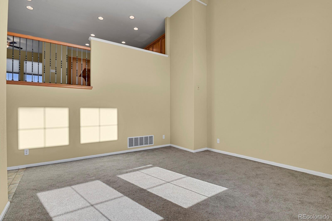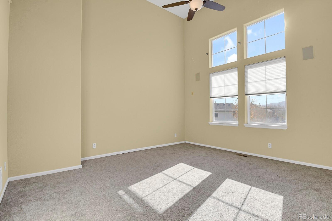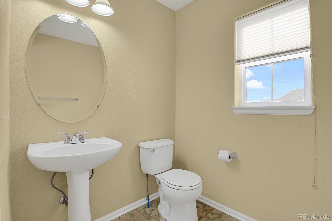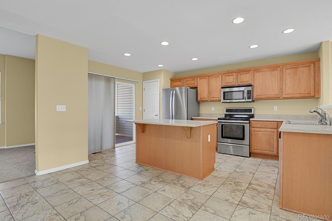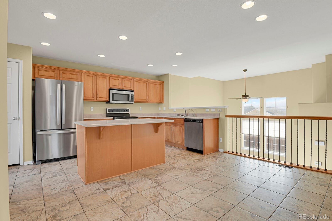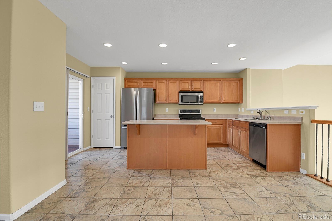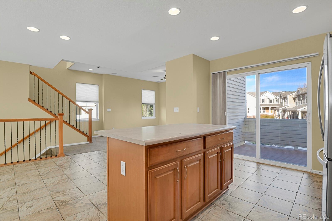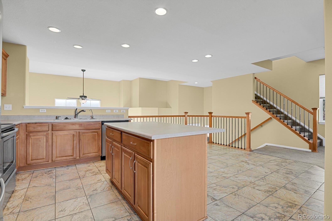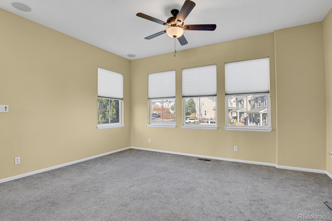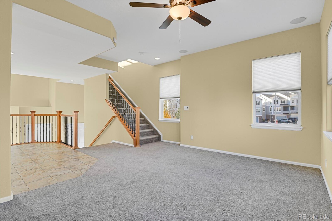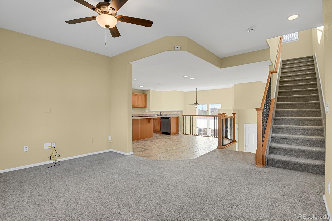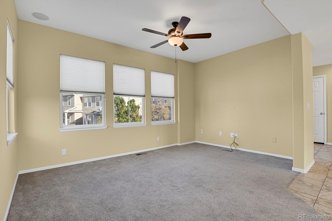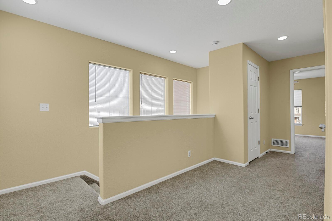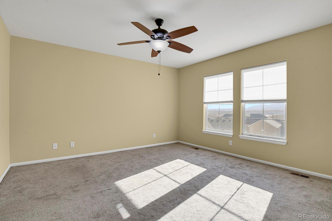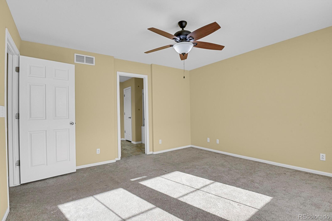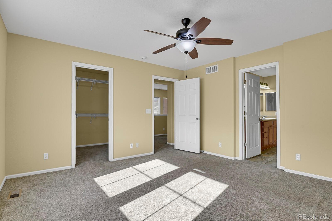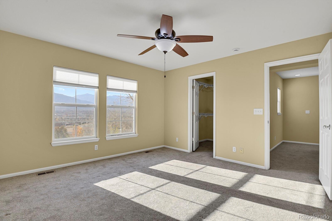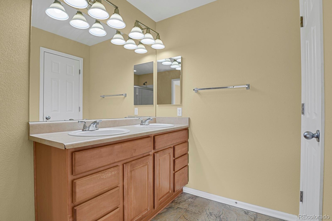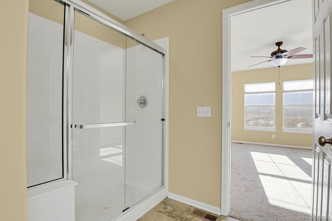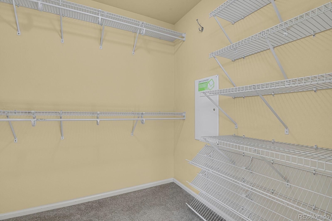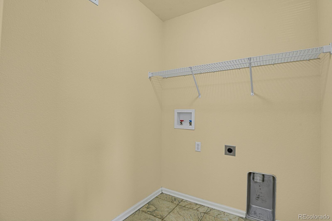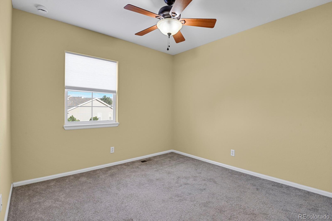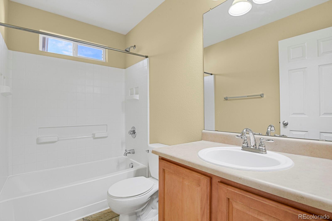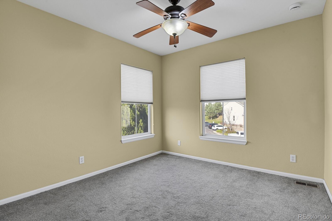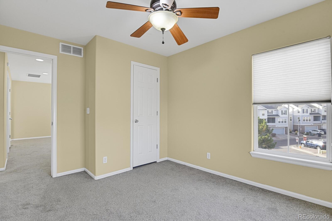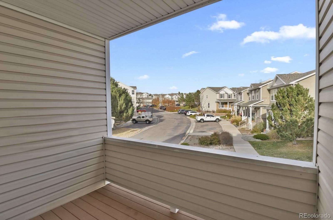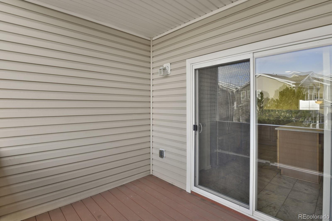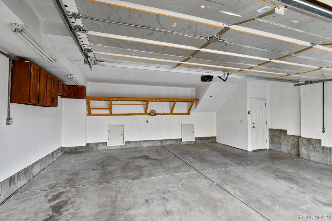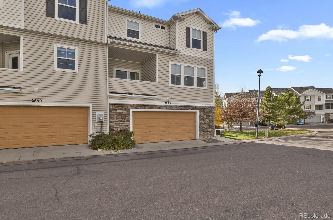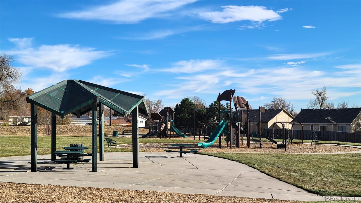Find us on...
Dashboard
- 3 Beds
- 3 Baths
- 1,858 Sqft
- .04 Acres
New Search X
2633 Stonecrop Ridge Grove
Welcome to this beautiful 2-story end unit property , a light-filled 3-bed, 3-bath townhome offering nearly 1,900 sq ft of refined living space in a peaceful, well-connected community. From the moment you enter, you’ll feel the energy: vaulted ceilings, abundant natural light, and an open-concept main level designed for connection. The kitchen shines with stainless-steel appliances, plenty of cabinetry, and easy flow into the family and dining spaces — perfect for weeknight dinners or entertaining friends. Upstairs, your primary suite retreat features a private bath with dual vanities, a walk-in closet, and space to unwind. Two additional bedrooms and a full bath offer flexibility for guests, family, or a dedicated office. Step out to your private balcony, sip your morning coffee, and soak in the Colorado sunshine. The oversized two-car garage adds plenty of room for cars, bikes, and mountain gear. Set in Southeast Colorado Springs, you’re just minutes from parks, shopping, and commuter routes — with the quiet and comfort of home waiting every evening.
Listing Office: Resident Realty North Metro LLC 
Essential Information
- MLS® #5441848
- Price$330,000
- Bedrooms3
- Bathrooms3.00
- Full Baths1
- Half Baths1
- Square Footage1,858
- Acres0.04
- Year Built2008
- TypeResidential
- Sub-TypeTownhouse
- StatusPending
Community Information
- Address2633 Stonecrop Ridge Grove
- SubdivisionThe Bluffs at Spring Creek
- CityColorado Springs
- CountyEl Paso
- StateCO
- Zip Code80910
Amenities
- AmenitiesParking
- Parking Spaces2
- # of Garages2
Parking
Dry Walled, Finished Garage, Oversized, Storage
Interior
- HeatingForced Air
- CoolingOther
- StoriesTwo
Interior Features
Ceiling Fan(s), High Ceilings, Kitchen Island, Laminate Counters, Primary Suite, Vaulted Ceiling(s)
Appliances
Dishwasher, Disposal, Microwave, Range, Refrigerator, Self Cleaning Oven
Exterior
- Exterior FeaturesBalcony
- Lot DescriptionLandscaped
- WindowsWindow Coverings
- RoofComposition
School Information
- DistrictHarrison 2
- ElementaryMonterey
- MiddleCarmel
- HighHarrison
Additional Information
- Date ListedNovember 15th, 2025
- ZoningPUD
Listing Details
Resident Realty North Metro LLC
 Terms and Conditions: The content relating to real estate for sale in this Web site comes in part from the Internet Data eXchange ("IDX") program of METROLIST, INC., DBA RECOLORADO® Real estate listings held by brokers other than RE/MAX Professionals are marked with the IDX Logo. This information is being provided for the consumers personal, non-commercial use and may not be used for any other purpose. All information subject to change and should be independently verified.
Terms and Conditions: The content relating to real estate for sale in this Web site comes in part from the Internet Data eXchange ("IDX") program of METROLIST, INC., DBA RECOLORADO® Real estate listings held by brokers other than RE/MAX Professionals are marked with the IDX Logo. This information is being provided for the consumers personal, non-commercial use and may not be used for any other purpose. All information subject to change and should be independently verified.
Copyright 2026 METROLIST, INC., DBA RECOLORADO® -- All Rights Reserved 6455 S. Yosemite St., Suite 500 Greenwood Village, CO 80111 USA
Listing information last updated on January 23rd, 2026 at 6:18pm MST.

