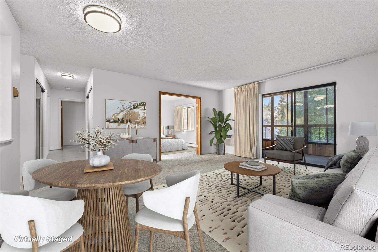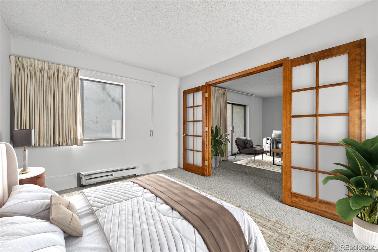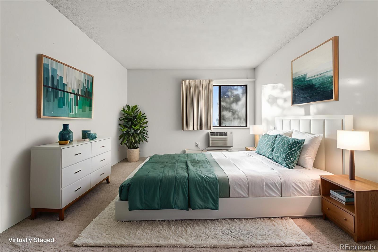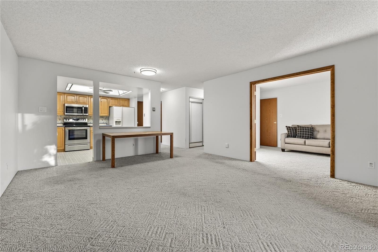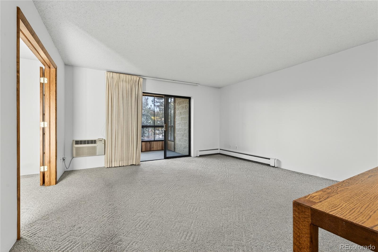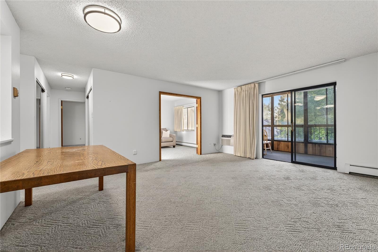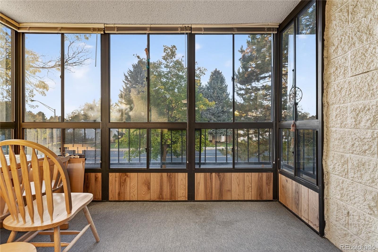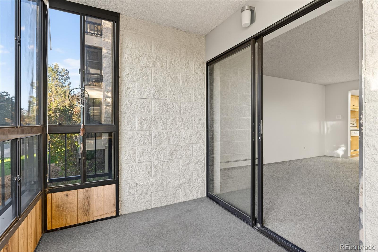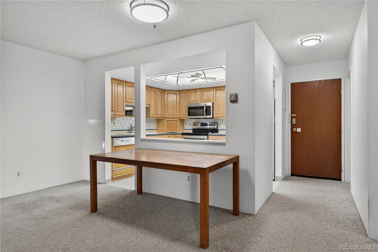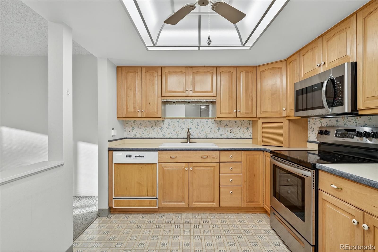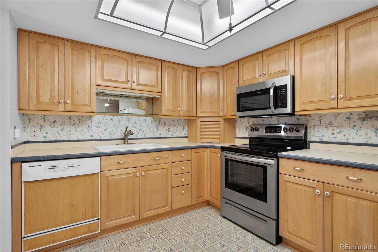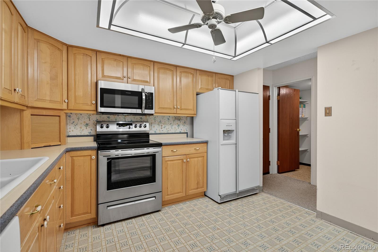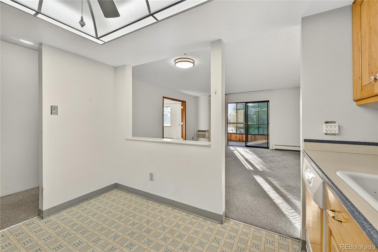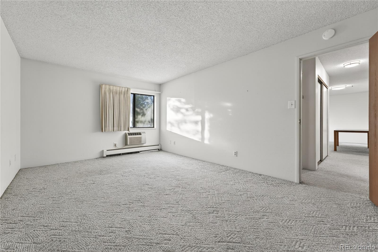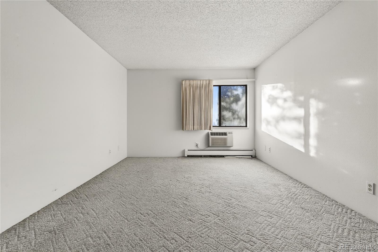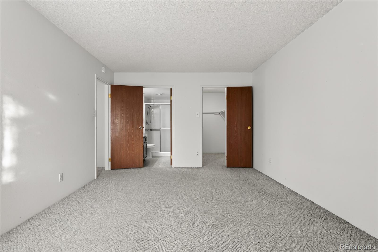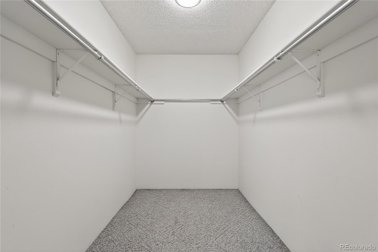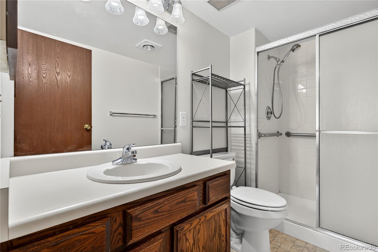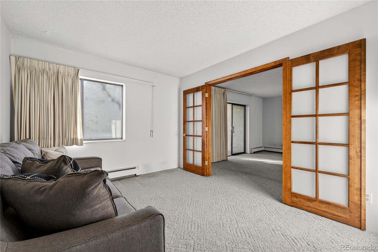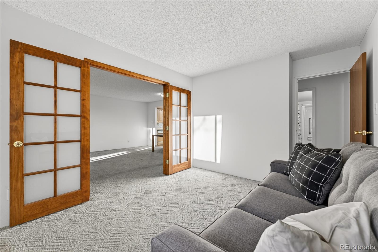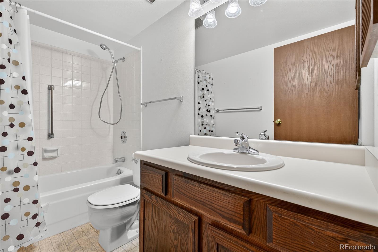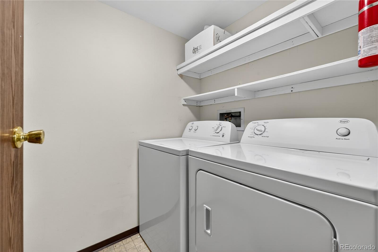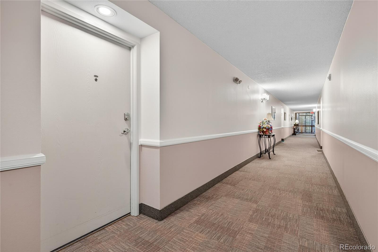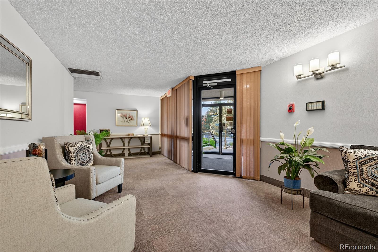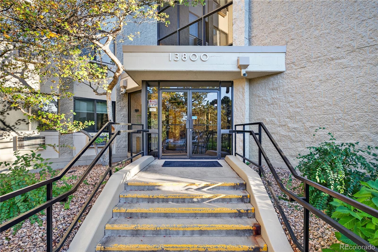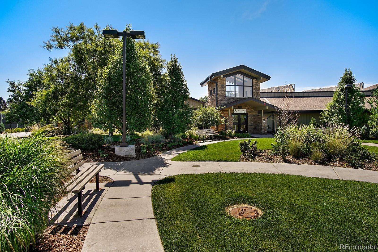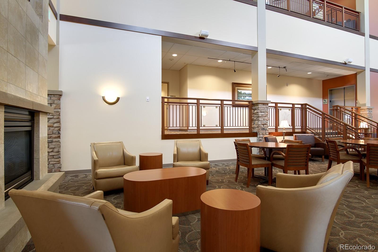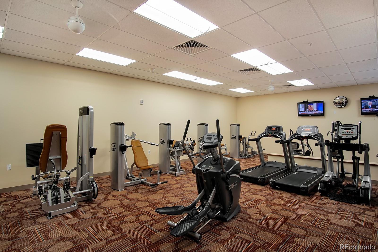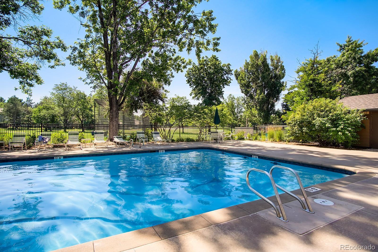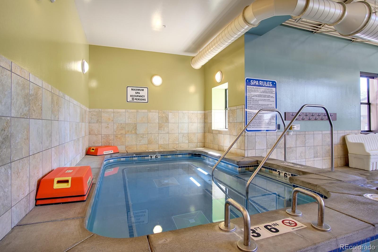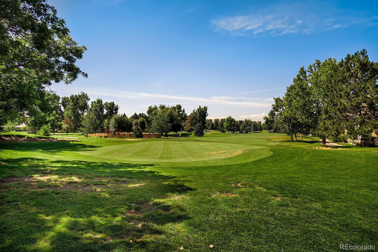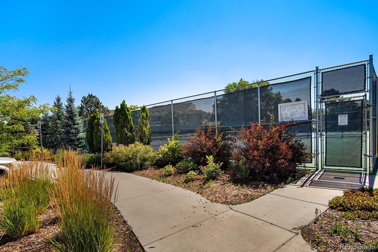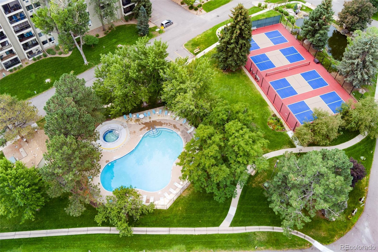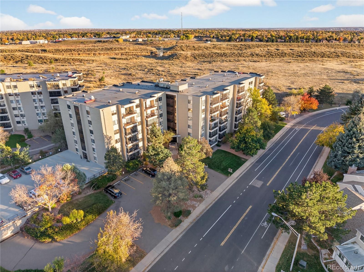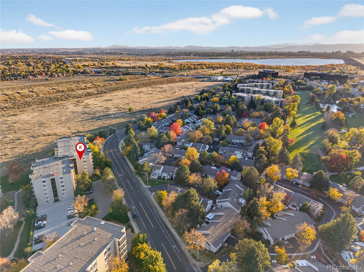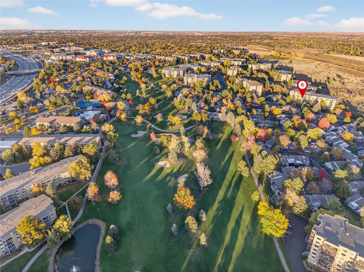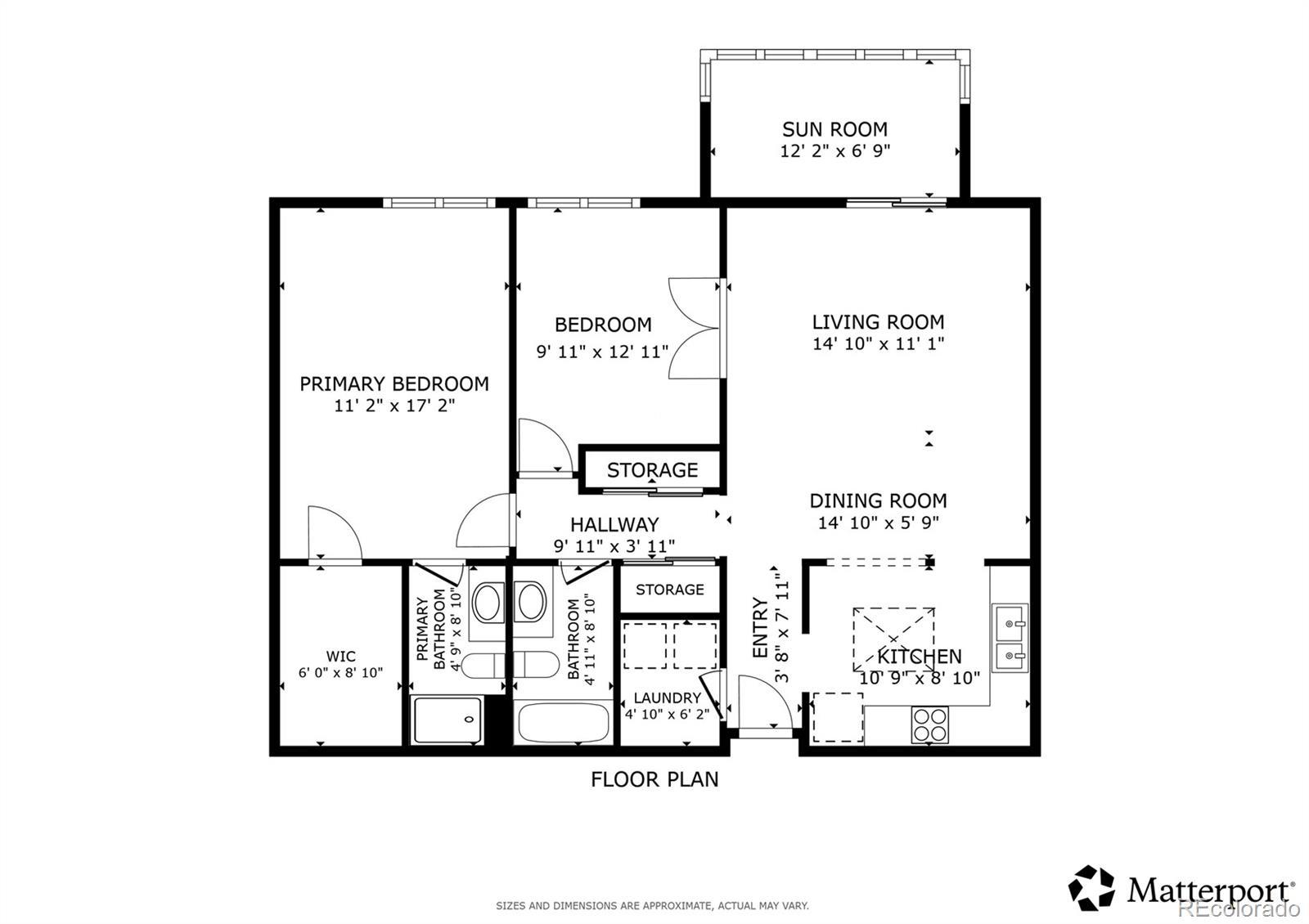Find us on...
Dashboard
- $230k Price
- 2 Beds
- 2 Baths
- 1,092 Sqft
New Search X
13800 E Marina Drive 104
**Charming 2-Bedroom ground-floor condo in Heather Gardens Priced to Sell!** Aurora’s premier 55+ community. This inviting two-bedroom, two-bathroom home offers comfort and convenience in a desirable location. The spacious layout includes a bright sunroom perfect for relaxing or enjoying your morning coffee, along with abundant cabinet space throughout. The primary suite provides a private retreat with a walk-in closet and en-suite bathroom, while the second bedroom offers flexibility for guests or a home office. Residents of Heather Gardens enjoy access to resort-style amenities, including a 50,000-square-foot clubhouse featuring an indoor pool, fitness center, arts and crafts studio, ceramics studio, woodshop, and a ballroom for community events. On-site dining is available at the Rendezvous Restaurant, and golf enthusiasts can enjoy the Heather Gardens Golf Club, a scenic 9-hole executive course surrounded by ponds and walking trails. Additional outdoor amenities include tennis courts, a resort-style pool, hot tub, horseshoe pits, picnic areas, and a community garden. Set within 198 beautifully landscaped acres just 14 miles southeast of Downtown Denver, Heather Gardens offers an active, low-maintenance lifestyle in a welcoming and vibrant community. Don’t miss the opportunity to make this delightful home your own in Heather Gardens.
Listing Office: Redfin Corporation 
Essential Information
- MLS® #5441922
- Price$229,900
- Bedrooms2
- Bathrooms2.00
- Full Baths1
- Square Footage1,092
- Acres0.00
- Year Built1980
- TypeResidential
- Sub-TypeCondominium
- StatusActive
Community Information
- Address13800 E Marina Drive 104
- SubdivisionHeather Gardens
- CityAurora
- CountyArapahoe
- StateCO
- Zip Code80014
Amenities
- Parking Spaces1
- # of Garages1
Amenities
Clubhouse, Elevator(s), Fitness Center, Garden Area, Golf Course, Pool, Sauna, Spa/Hot Tub, Tennis Court(s)
Utilities
Electricity Connected, Natural Gas Connected
Interior
- HeatingBaseboard, Hot Water
- CoolingAir Conditioning-Room
- StoriesOne
Interior Features
Ceiling Fan(s), Open Floorplan, Primary Suite, Walk-In Closet(s)
Appliances
Dishwasher, Dryer, Microwave, Oven, Refrigerator, Washer
Exterior
- Exterior FeaturesLighting
- RoofTar/Gravel
School Information
- DistrictAdams-Arapahoe 28J
- ElementaryCentury
- MiddleAurora Hills
- HighGateway
Additional Information
- Date ListedOctober 23rd, 2025
Listing Details
 Redfin Corporation
Redfin Corporation
 Terms and Conditions: The content relating to real estate for sale in this Web site comes in part from the Internet Data eXchange ("IDX") program of METROLIST, INC., DBA RECOLORADO® Real estate listings held by brokers other than RE/MAX Professionals are marked with the IDX Logo. This information is being provided for the consumers personal, non-commercial use and may not be used for any other purpose. All information subject to change and should be independently verified.
Terms and Conditions: The content relating to real estate for sale in this Web site comes in part from the Internet Data eXchange ("IDX") program of METROLIST, INC., DBA RECOLORADO® Real estate listings held by brokers other than RE/MAX Professionals are marked with the IDX Logo. This information is being provided for the consumers personal, non-commercial use and may not be used for any other purpose. All information subject to change and should be independently verified.
Copyright 2026 METROLIST, INC., DBA RECOLORADO® -- All Rights Reserved 6455 S. Yosemite St., Suite 500 Greenwood Village, CO 80111 USA
Listing information last updated on February 14th, 2026 at 11:33pm MST.

