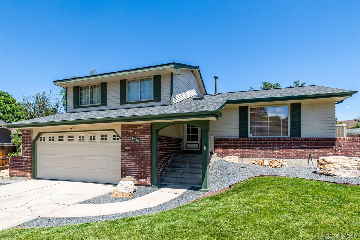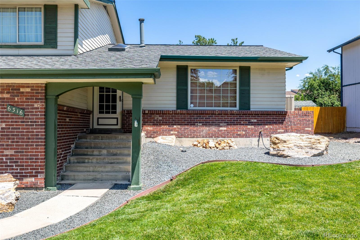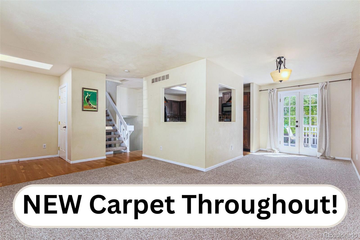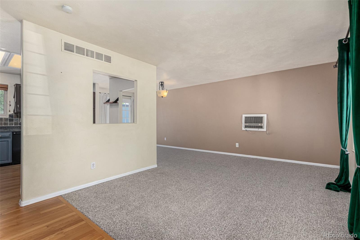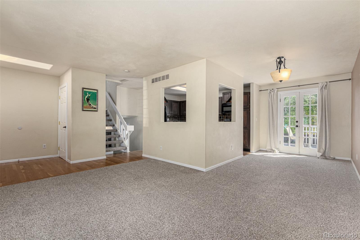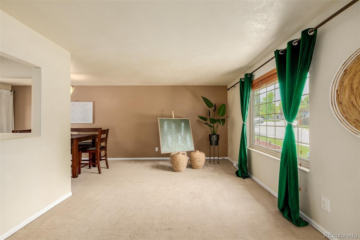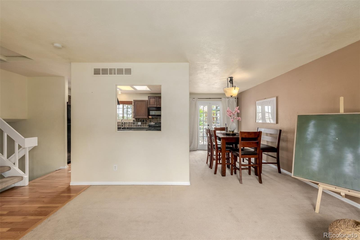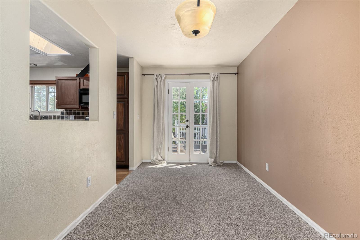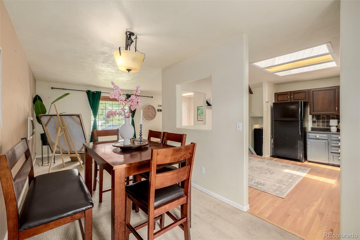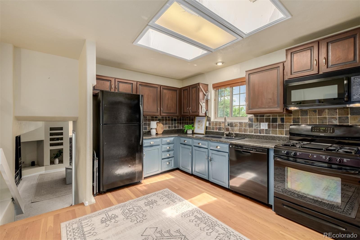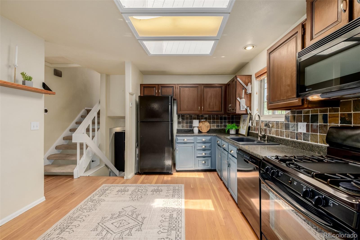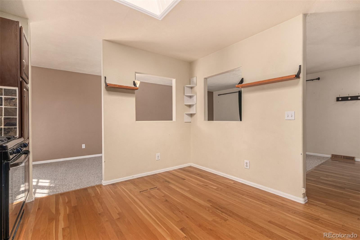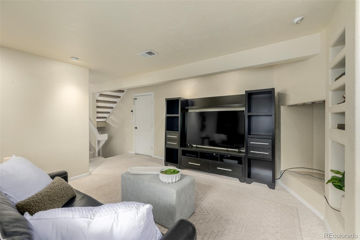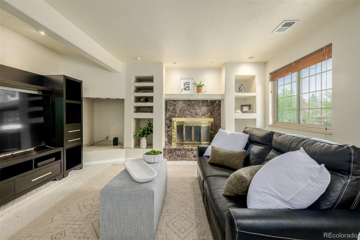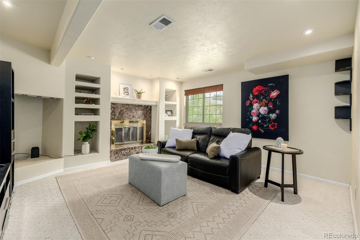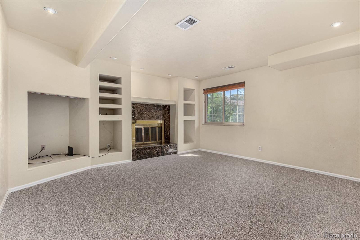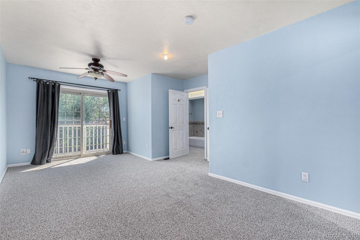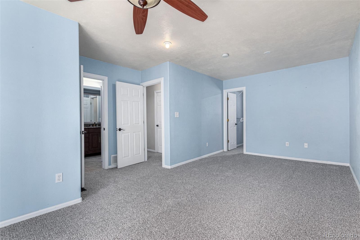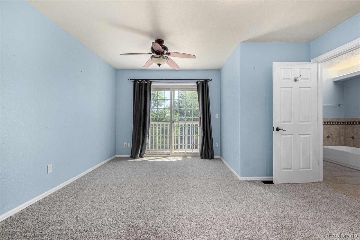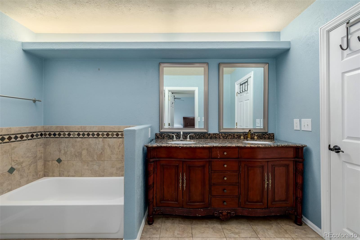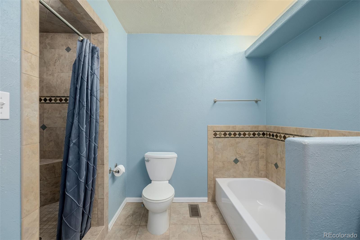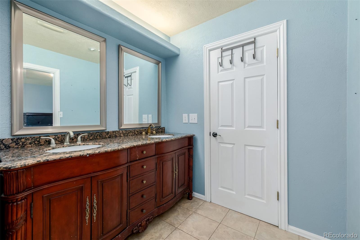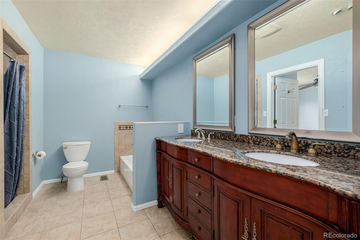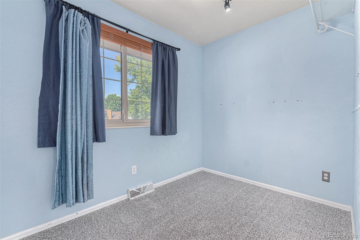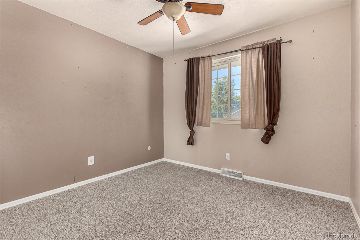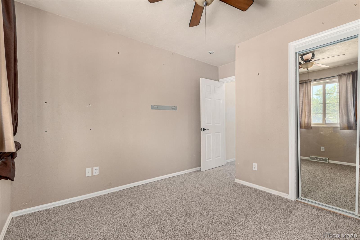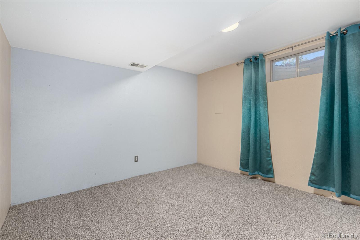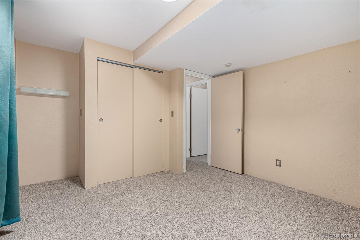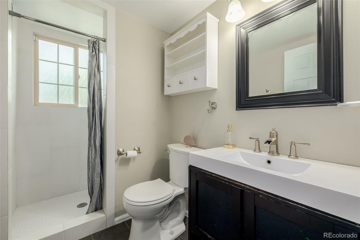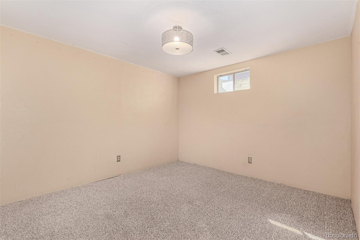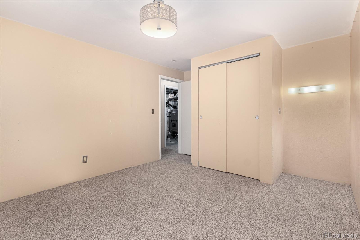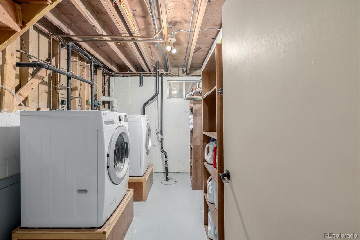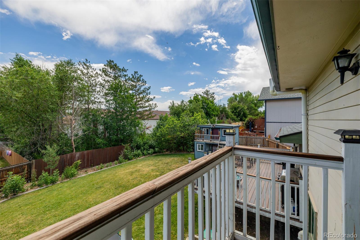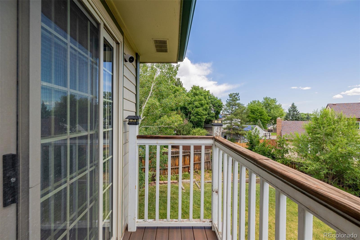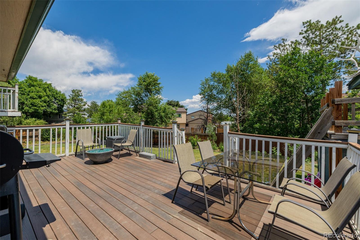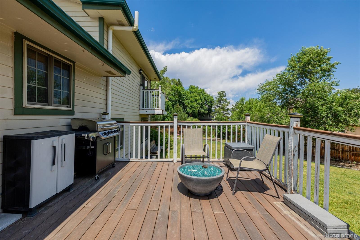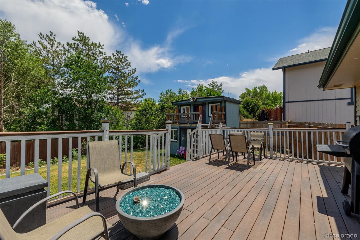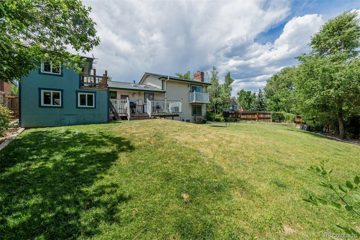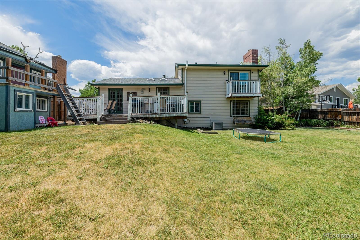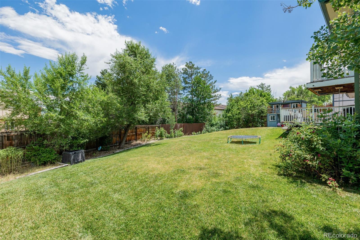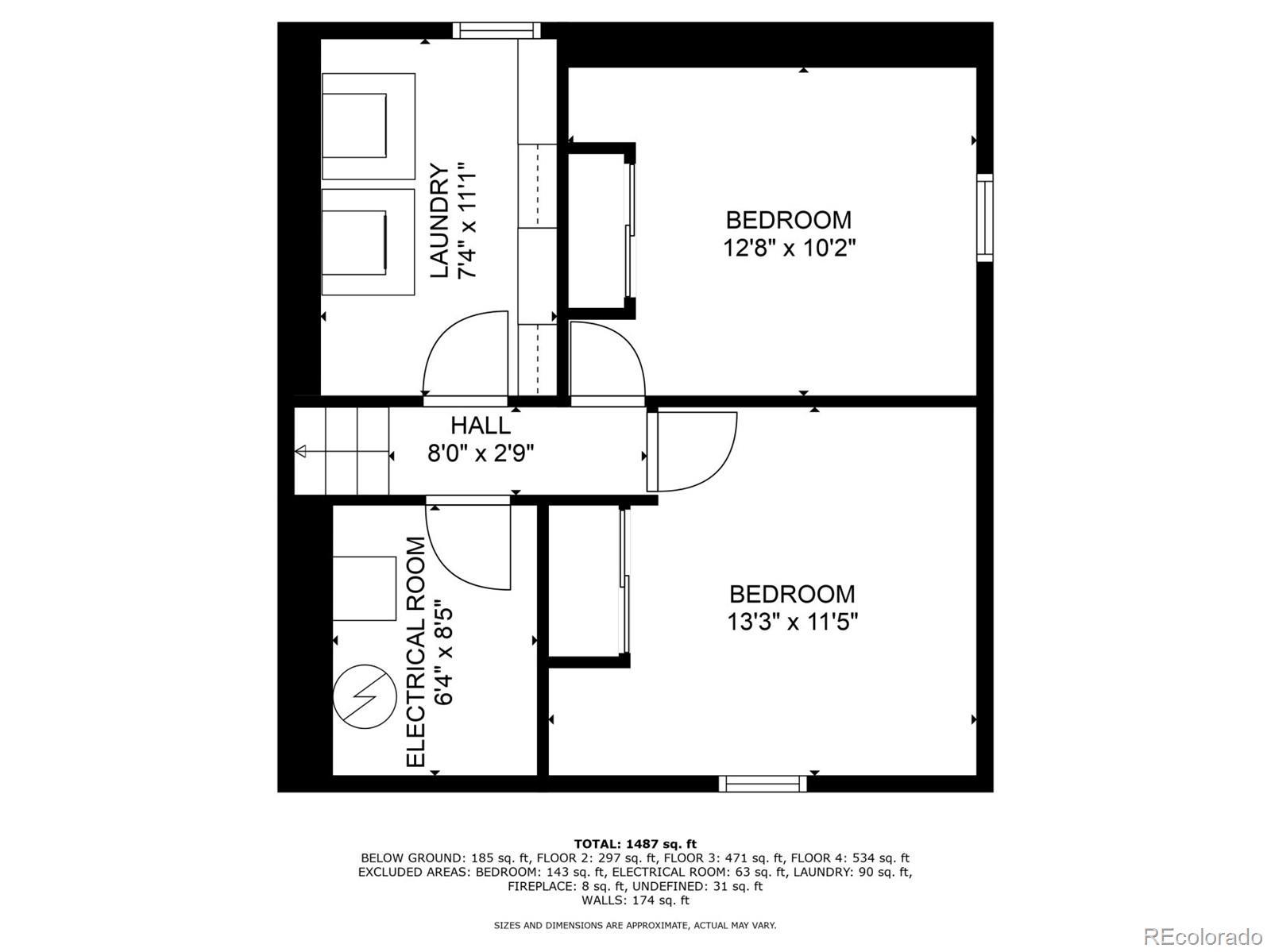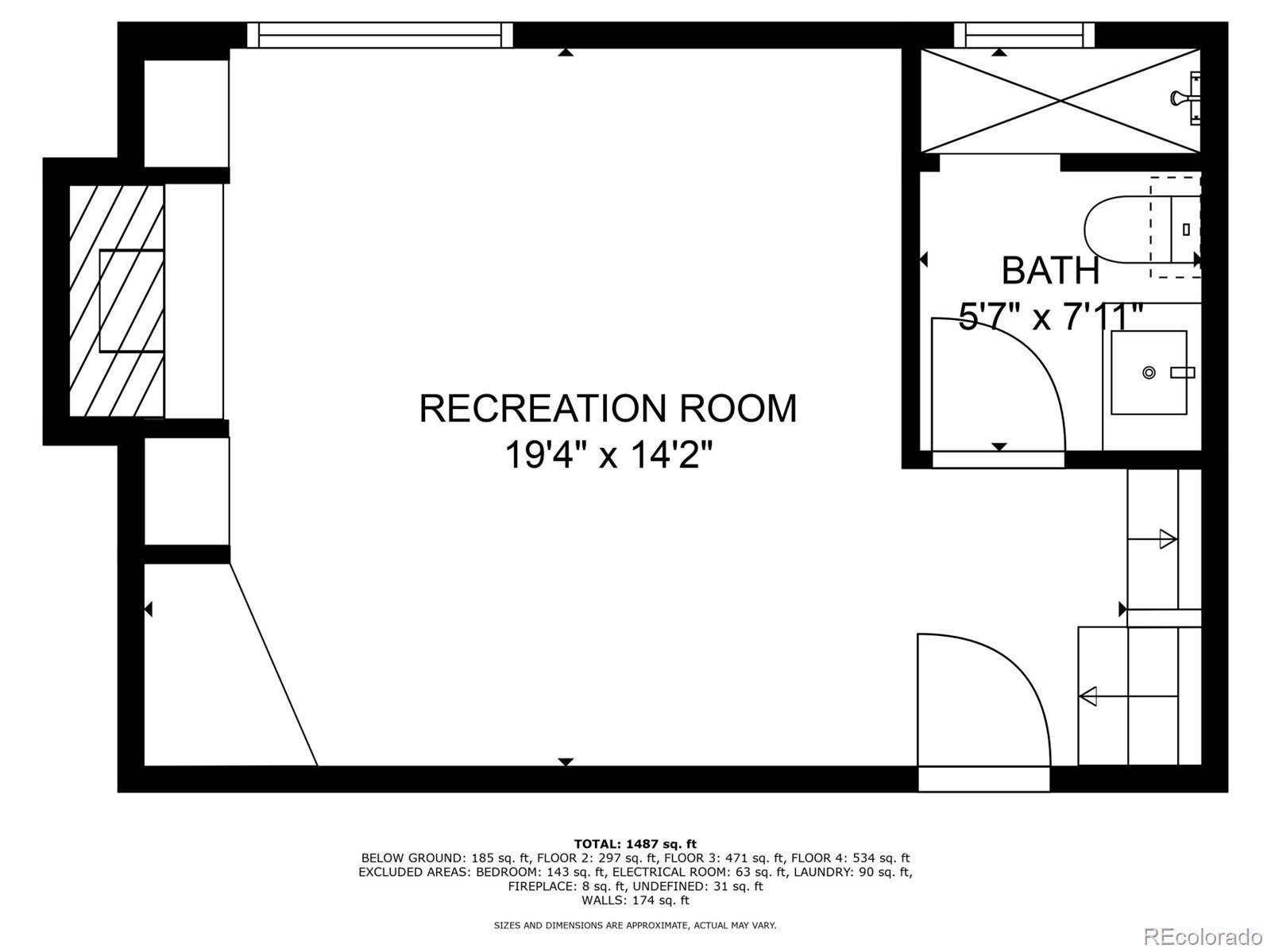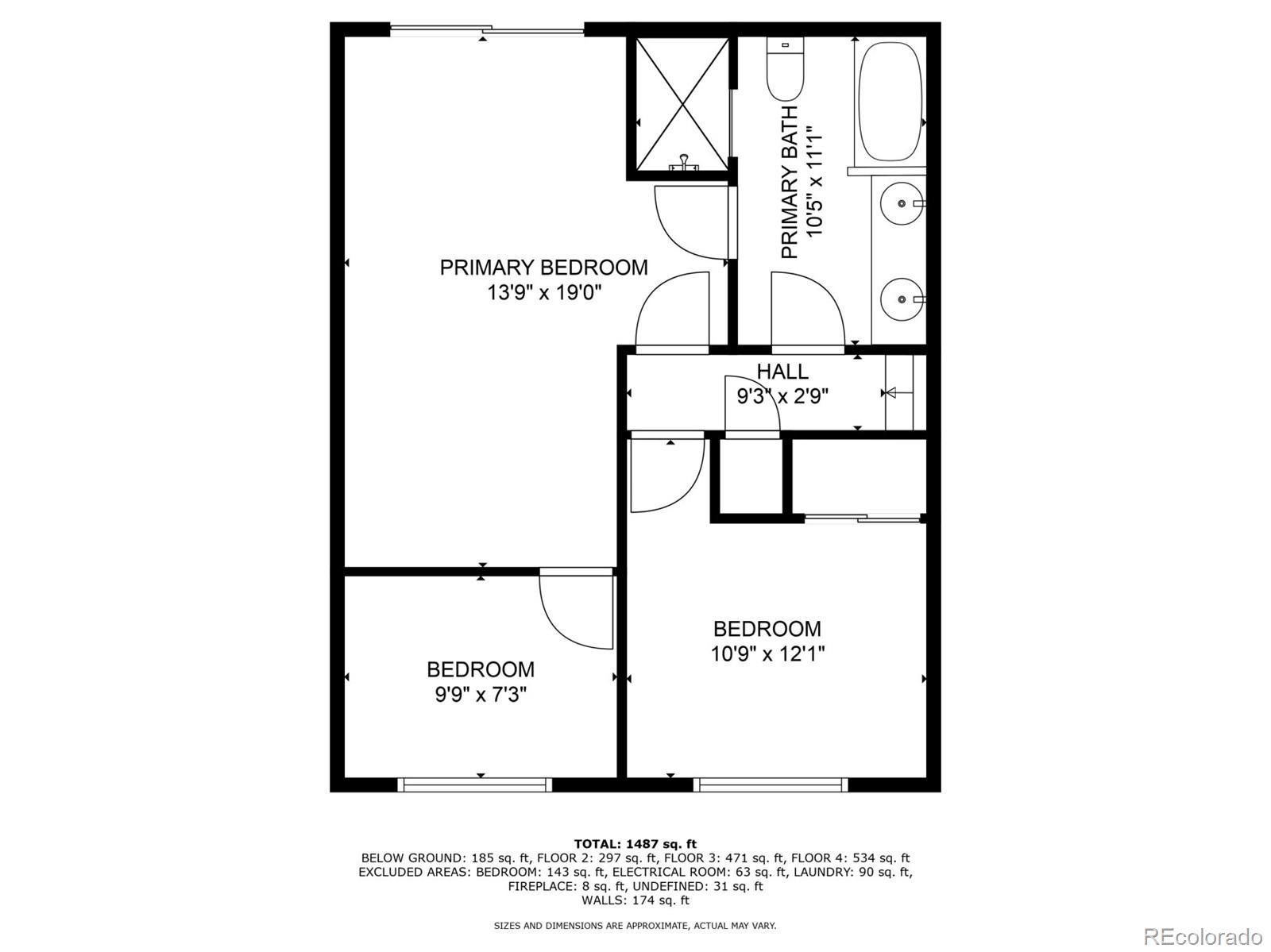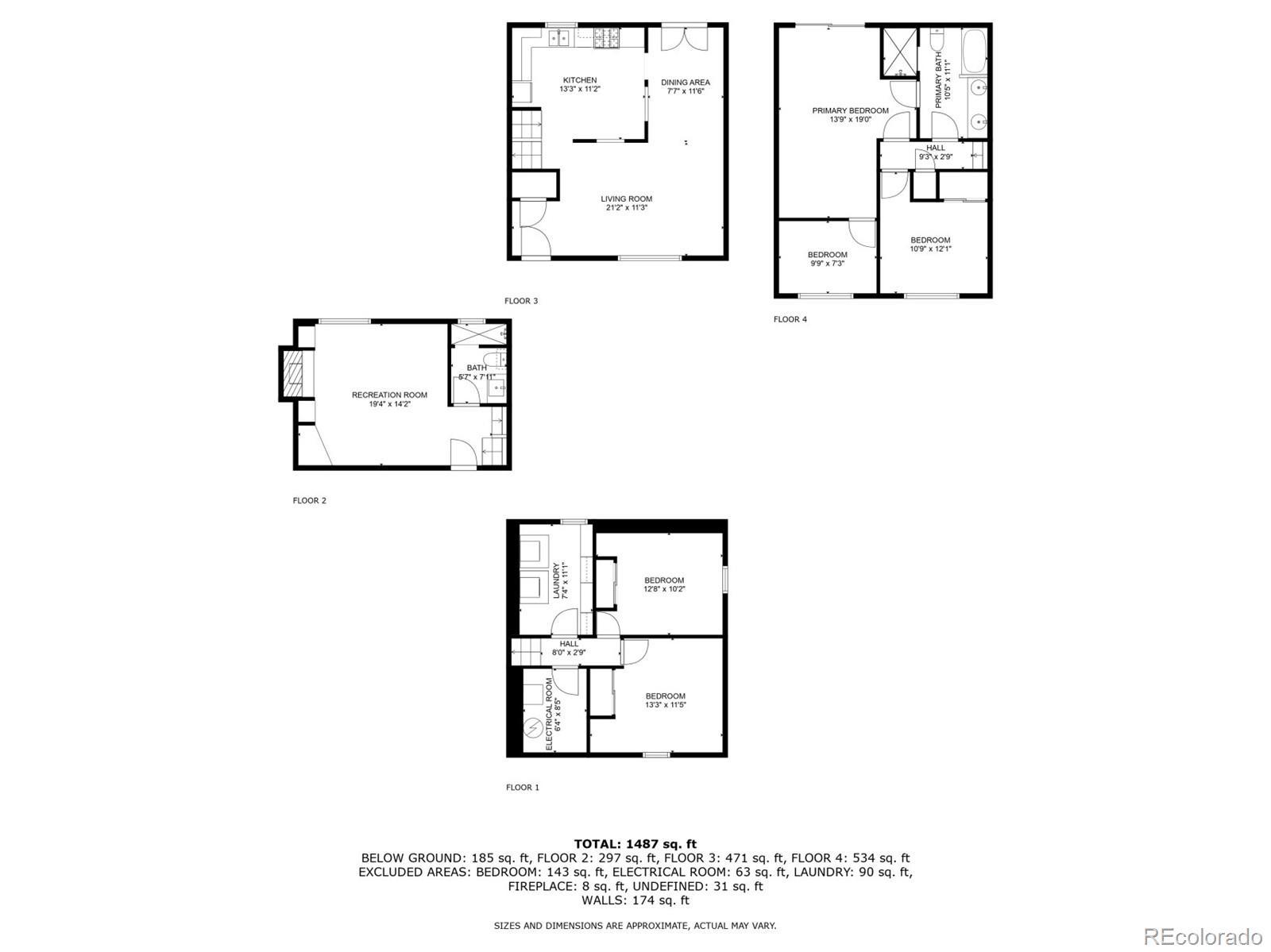Find us on...
Dashboard
- 4 Beds
- 2 Baths
- 1,452 Sqft
- .23 Acres
New Search X
6316 S Kline Street
A perfectly located home in a quiet Littleton neighborhood with no HOA and BRAND NEW CARPET THROUGHOUT! Step inside to a bright, open main living area—perfect for relaxing or gathering with friends and family. The kitchen offers ample cabinetry and flows seamlessly into the dining area for easy everyday living. Upstairs, the primary suite is a true retreat with its own private balcony and walk-in closet. A second bedroom and full bath complete the upper level. Downstairs, two more bedrooms and a ¾ bath provide flexible options for guests, a home office, or whatever fits your lifestyle best. Outside, you’ll love the spacious backyard with mature trees, a large deck for entertaining, and brand-new front landscaping that boosts curb appeal. Recent upgrades like a new French drain, HVAC (2022), and roof (2023) offer peace of mind, while the extra parking pad is perfect for a boat or RV—rare to find in this area. This versatile, thoughtfully updated home is move-in ready yet still full of potential to make it your own. With a prime location near parks, schools, and conveniences—you won’t want to miss this one!
Listing Office: Real Broker, LLC DBA Real 
Essential Information
- MLS® #5443908
- Price$549,000
- Bedrooms4
- Bathrooms2.00
- Full Baths1
- Square Footage1,452
- Acres0.23
- Year Built1975
- TypeResidential
- Sub-TypeSingle Family Residence
- StyleTraditional
- StatusActive
Community Information
- Address6316 S Kline Street
- SubdivisionFoothill Green South Amd 1
- CityLittleton
- CountyJefferson
- StateCO
- Zip Code80127
Amenities
- Parking Spaces2
- ParkingConcrete
- # of Garages2
Utilities
Cable Available, Electricity Available, Internet Access (Wired), Natural Gas Available, Phone Available
Interior
- Interior FeaturesHigh Speed Internet
- HeatingForced Air
- FireplaceYes
- # of Fireplaces1
- StoriesMulti/Split
Appliances
Dishwasher, Disposal, Dryer, Freezer, Microwave, Oven, Range, Refrigerator, Washer
Cooling
Central Air, Evaporative Cooling
Exterior
- Exterior FeaturesPrivate Yard, Rain Gutters
- RoofComposition
School Information
- DistrictJefferson County R-1
- ElementaryStony Creek
- MiddleDeer Creek
- HighChatfield
Additional Information
- Date ListedJuly 5th, 2025
- ZoningP-D
Listing Details
 Real Broker, LLC DBA Real
Real Broker, LLC DBA Real
 Terms and Conditions: The content relating to real estate for sale in this Web site comes in part from the Internet Data eXchange ("IDX") program of METROLIST, INC., DBA RECOLORADO® Real estate listings held by brokers other than RE/MAX Professionals are marked with the IDX Logo. This information is being provided for the consumers personal, non-commercial use and may not be used for any other purpose. All information subject to change and should be independently verified.
Terms and Conditions: The content relating to real estate for sale in this Web site comes in part from the Internet Data eXchange ("IDX") program of METROLIST, INC., DBA RECOLORADO® Real estate listings held by brokers other than RE/MAX Professionals are marked with the IDX Logo. This information is being provided for the consumers personal, non-commercial use and may not be used for any other purpose. All information subject to change and should be independently verified.
Copyright 2025 METROLIST, INC., DBA RECOLORADO® -- All Rights Reserved 6455 S. Yosemite St., Suite 500 Greenwood Village, CO 80111 USA
Listing information last updated on December 5th, 2025 at 7:03pm MST.

