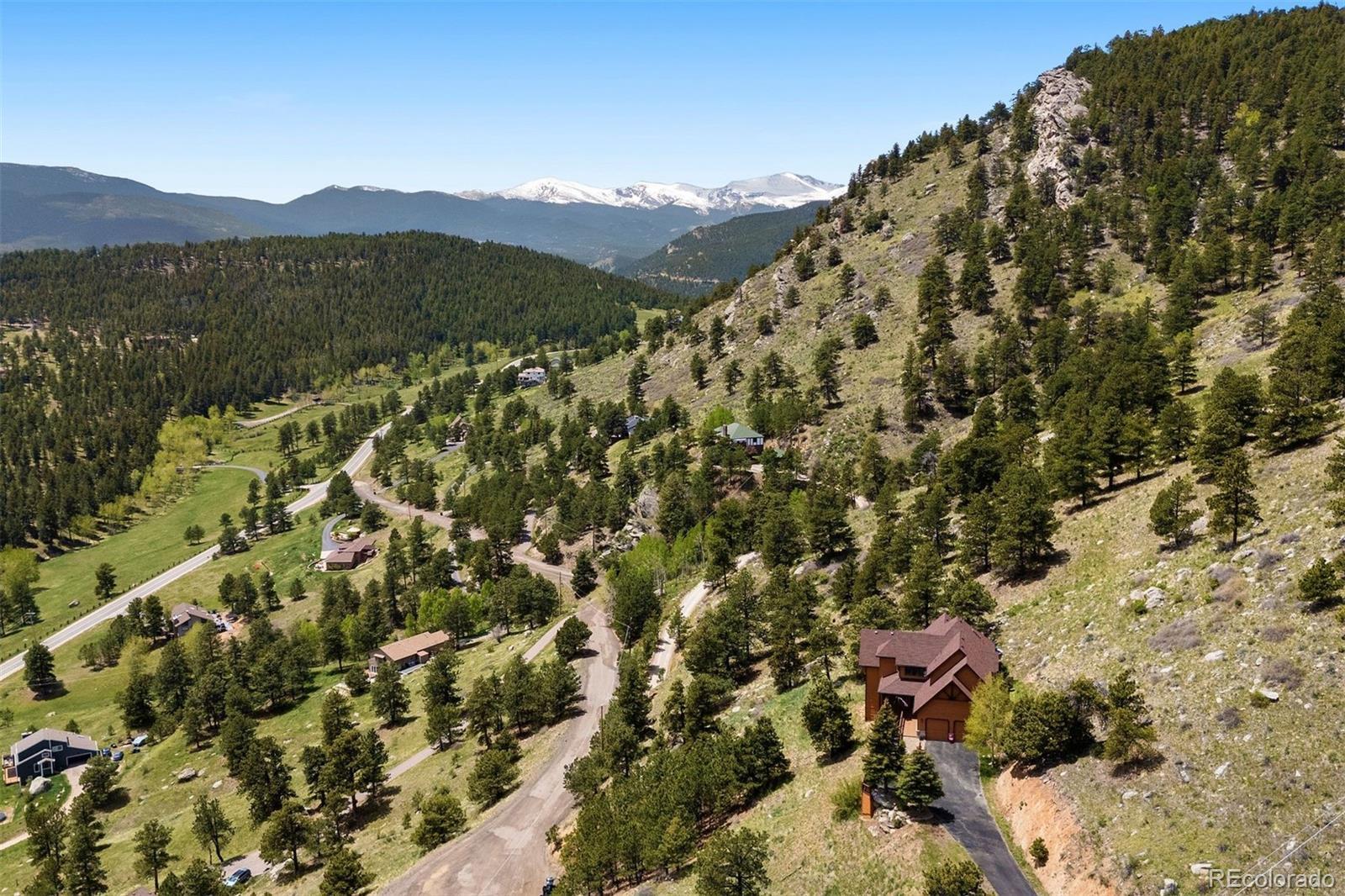Find us on...
Dashboard
- 4 Beds
- 4 Baths
- 4,121 Sqft
- 11.27 Acres
New Search X
33095 Bergen Mountain Road
Live your Colorado dream in this beautiful foothills home with majestic 180-degree views from snowcapped Mt. Blue Sky to Denver city lights. The home is nestled on a south-facing hillside amid 11 acres of unspoiled mountain beauty, abundant wildlife and welcome privacy. Its location balances seclusion with convenient access to recreation, schools, bus routes, grocery stores and restaurants. Contemporary home epitomizes the relaxed upscale mountain lifestyle. Its open design encompasses a main level great room, dining, spacious kitchen and expansive deck area for comfortable formal and informal gatherings. Hickory flooring flows smoothly out to a massive deck with perfectly framed views of Mt. Blue Sky. Striking great room showcases a gas fireplace with native sandstone trim and floor-to-vaulted-ceiling windows that overlook mature pine and aspen forests. Wrap-around kitchen island with new quartz countertops and subway tile backsplash shines against hickory cabinets. Walk-in pantry offers floor-to-ceiling shelving and convenient main floor laundry/utility room. Upper level has soaring ceilings, abundant windows and unique architectural touches. Airy loft has built-in shelving, a 2-person desktop workspace and reading nook. Spacious primary suite includes a newly updated skylit shower plus large walk-in closet. Down the hall are two additional generous bedrooms (one with its own mini loft) and a full bath. Lower level features new luxury vinyl flooring. Huge family activity room provides views and walkout access. A 4th bedroom and full bath serve as a guest or muti-generational living area. There is a dedicated gym, numerous closets, and unfinished storage area. Extensively updated in 2024-25, home includes a new roof with Class 4 impact-resistant shingles, exterior repainting, refreshed landscaping, new composite front deck, seal coated driveway and high-speed satellite internet. Oversized 3-car garage includes a 220v outlet for EV charging. Central vacuum system.
Listing Office: LIV Sotheby's International Realty 
Essential Information
- MLS® #5444279
- Price$1,645,000
- Bedrooms4
- Bathrooms4.00
- Full Baths2
- Half Baths1
- Square Footage4,121
- Acres11.27
- Year Built1998
- TypeResidential
- Sub-TypeSingle Family Residence
- StyleMountain Contemporary
- StatusActive
Community Information
- Address33095 Bergen Mountain Road
- SubdivisionGreystone Estates
- CityEvergreen
- CountyJefferson
- StateCO
- Zip Code80439
Amenities
- Parking Spaces3
- # of Garages3
- ViewCity, Mountain(s)
Utilities
Electricity Connected, Phone Connected, Propane
Parking
220 Volts, Asphalt, Dry Walled, Finished Garage, Insulated Garage, Lighted, Oversized, Tandem
Interior
- HeatingForced Air
- CoolingNone
- FireplaceYes
- # of Fireplaces1
- FireplacesGas Log, Great Room
- StoriesThree Or More
Interior Features
Built-in Features, Central Vacuum, Entrance Foyer, High Ceilings, High Speed Internet, In-Law Floorplan, Kitchen Island, Open Floorplan, Pantry, Primary Suite, Quartz Counters, Smoke Free, Solid Surface Counters, Vaulted Ceiling(s), Walk-In Closet(s)
Appliances
Cooktop, Dishwasher, Disposal, Dryer, Microwave, Refrigerator, Self Cleaning Oven, Washer
Exterior
- RoofComposition
- FoundationSlab
Exterior Features
Garden, Private Yard, Rain Gutters
Lot Description
Corner Lot, Cul-De-Sac, Fire Mitigation, Foothills, Mountainous, Rock Outcropping
Windows
Double Pane Windows, Skylight(s), Window Coverings
School Information
- DistrictJefferson County R-1
- ElementaryBergen
- MiddleEvergreen
- HighEvergreen
Additional Information
- Date ListedMay 27th, 2025
- ZoningSR-2
Listing Details
LIV Sotheby's International Realty
 Terms and Conditions: The content relating to real estate for sale in this Web site comes in part from the Internet Data eXchange ("IDX") program of METROLIST, INC., DBA RECOLORADO® Real estate listings held by brokers other than RE/MAX Professionals are marked with the IDX Logo. This information is being provided for the consumers personal, non-commercial use and may not be used for any other purpose. All information subject to change and should be independently verified.
Terms and Conditions: The content relating to real estate for sale in this Web site comes in part from the Internet Data eXchange ("IDX") program of METROLIST, INC., DBA RECOLORADO® Real estate listings held by brokers other than RE/MAX Professionals are marked with the IDX Logo. This information is being provided for the consumers personal, non-commercial use and may not be used for any other purpose. All information subject to change and should be independently verified.
Copyright 2025 METROLIST, INC., DBA RECOLORADO® -- All Rights Reserved 6455 S. Yosemite St., Suite 500 Greenwood Village, CO 80111 USA
Listing information last updated on October 15th, 2025 at 7:33pm MDT.




















































