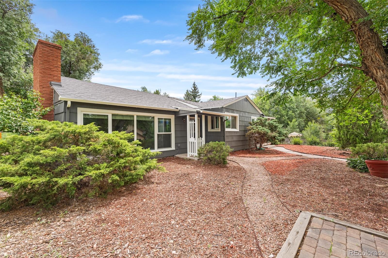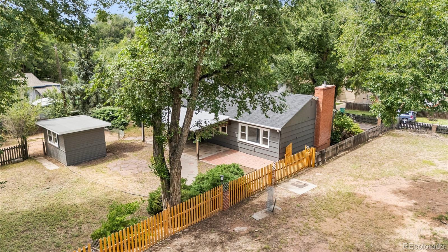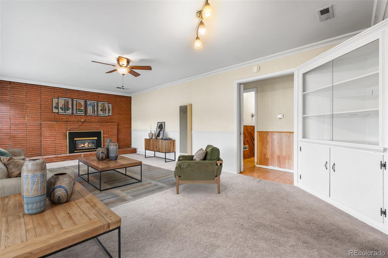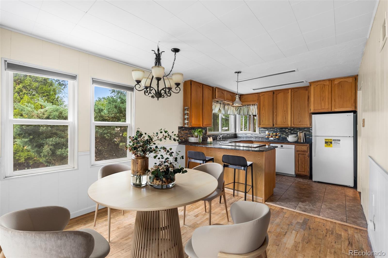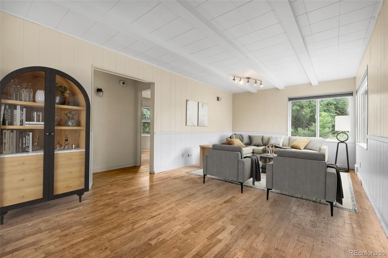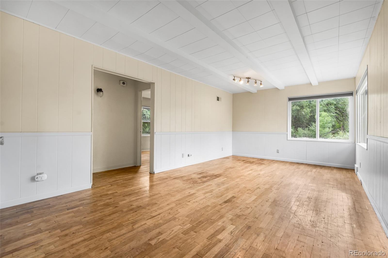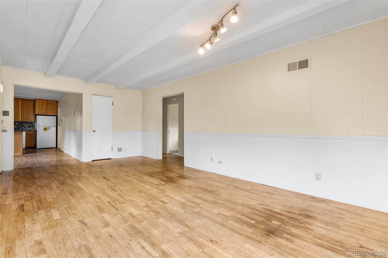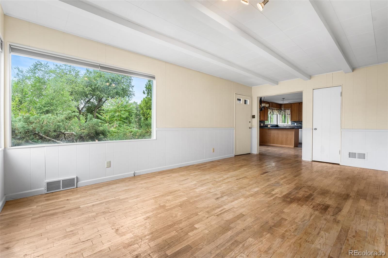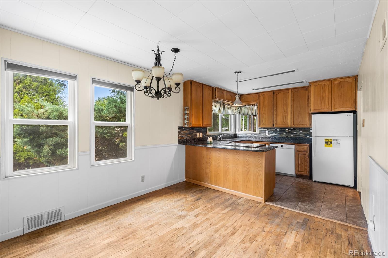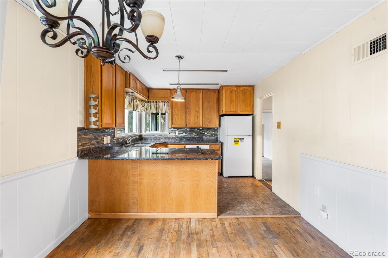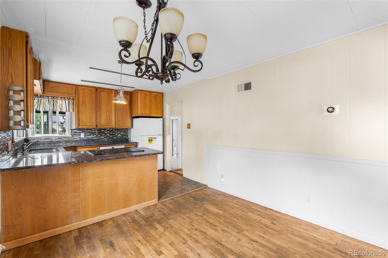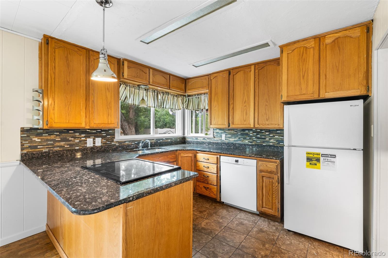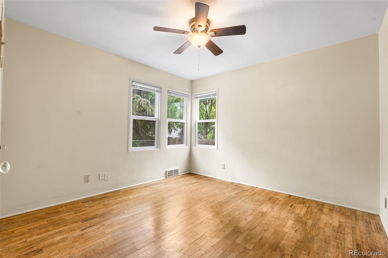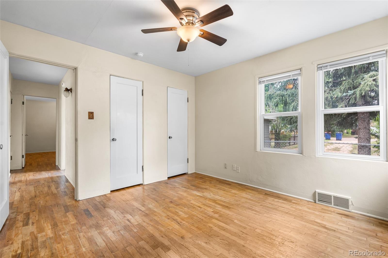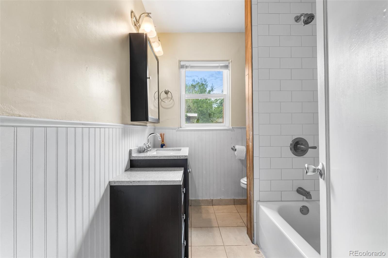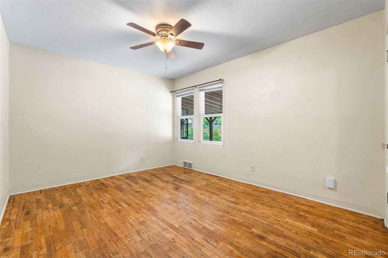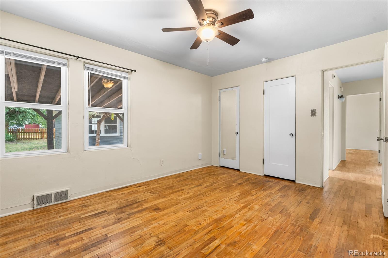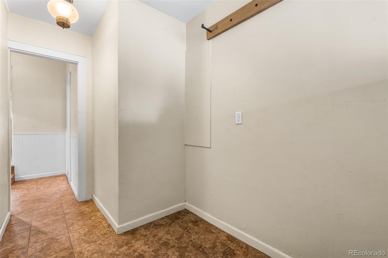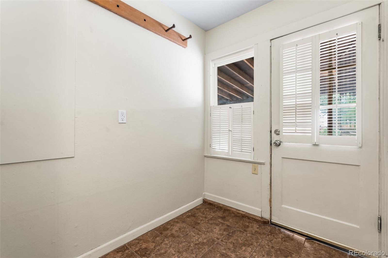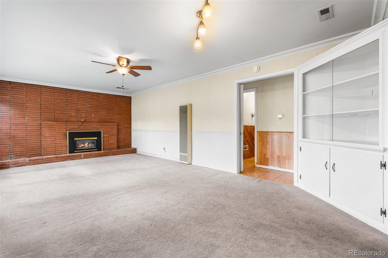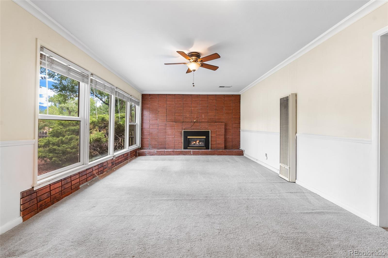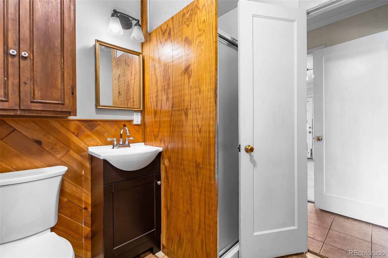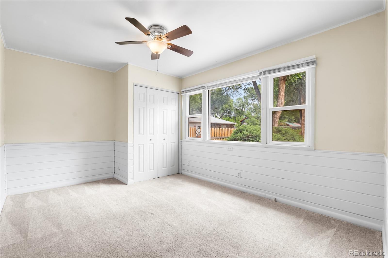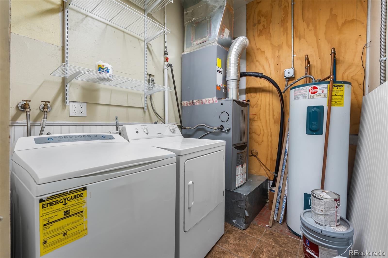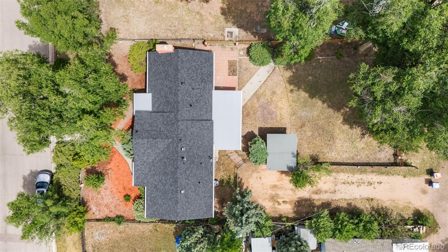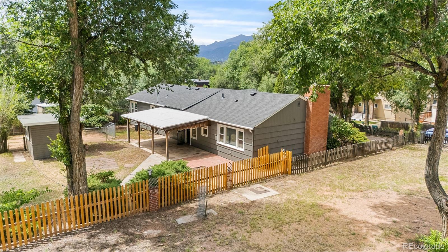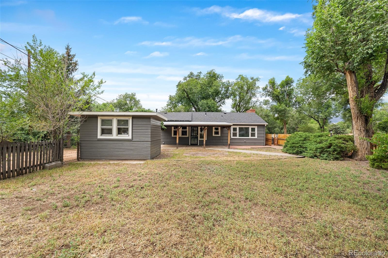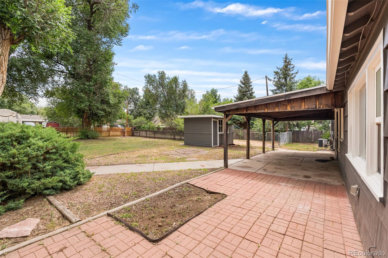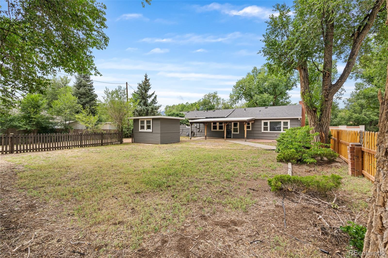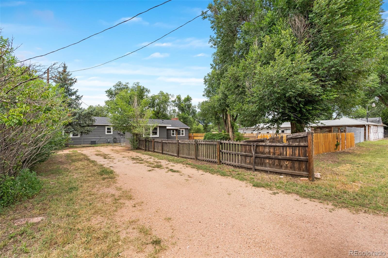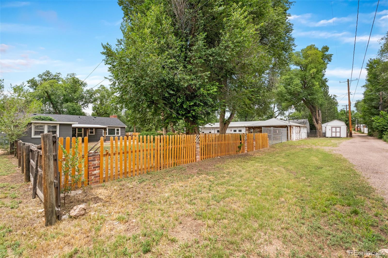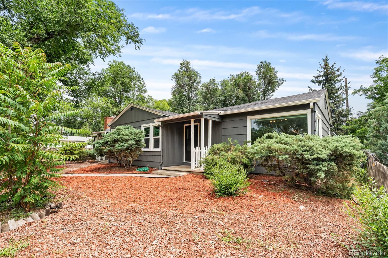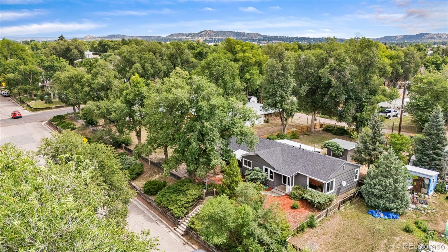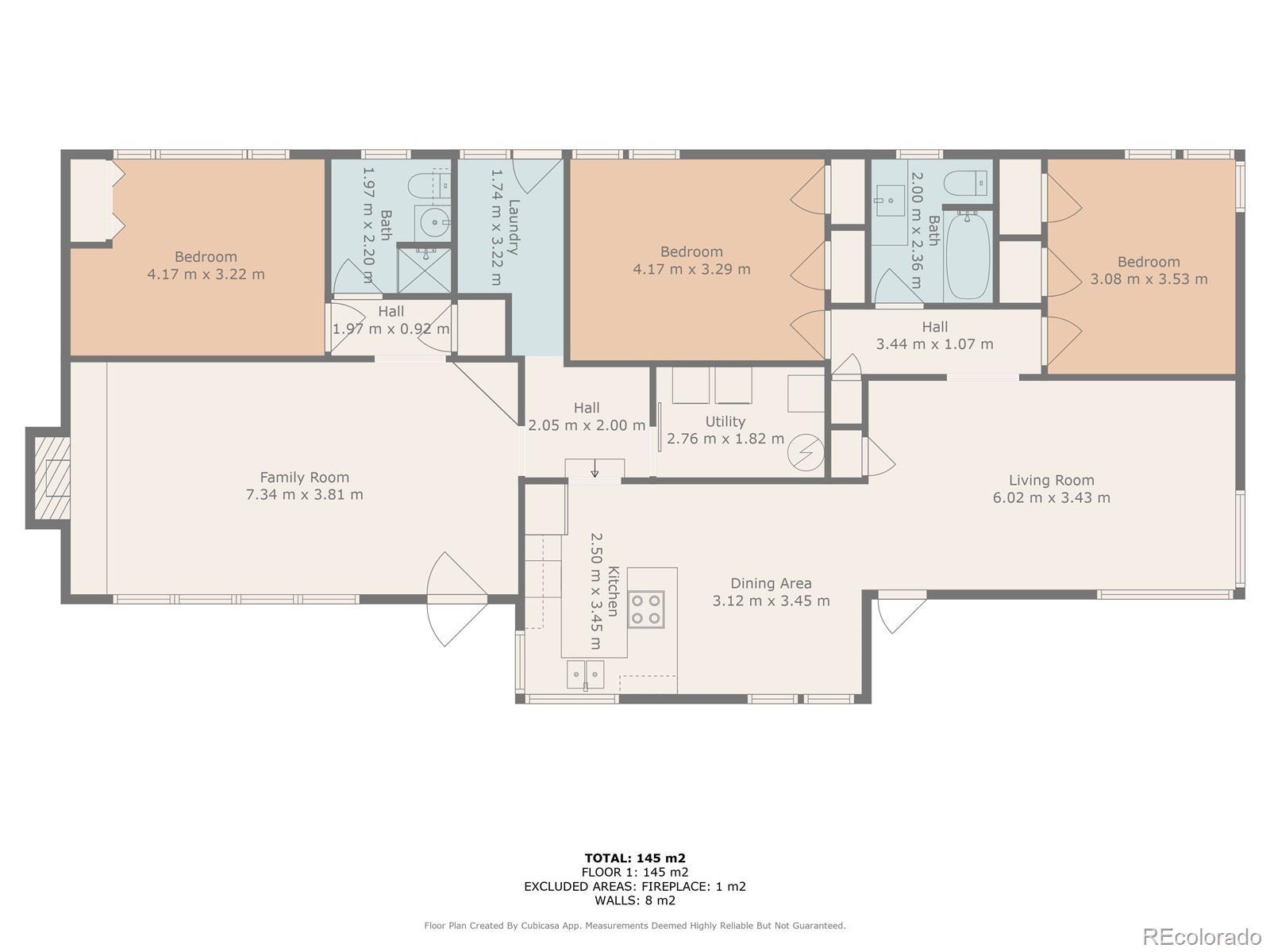Find us on...
Dashboard
- 3 Beds
- 2 Baths
- 1,636 Sqft
- .26 Acres
New Search X
2511 Tremont Street
Welcome to this inviting 3-bedroom, 2-bathroom home offering breathtaking views of Pikes Peak and a spacious quarter-acre lot—perfect for enjoying Colorado's natural beauty year round. Freshly updated with brand-new exterior paint and a new roof (July 2025), this home combines comfort, character, and practicality. Inside, you’ll find hardwood flooring throughout most of the home, brand new carpet (as of October 2025), a cozy gas fireplace with classic brick surround, and a kitchen with granite countertops and all appliances included. Central A/C ensures year-round comfort. Other updates include: brand new hot water heater; sewer line has been repaired and is in good working order; HVAC has been cleaned, serviced, and is in good working order; brand new roof, exterior paint, carpe; new radon system (Oct 2025), fireplace cleaned and serviced; and new shower surround and fixtures. Home is zoned R-2 and could support additional structures or building a garage. The fully fenced yard offers privacy and space to roam, with an outbuilding shed and a large gravel driveway off the alley—ideal for parking multiple vehicles, an RV, or outdoor toys. Located just minutes from parks, restaurants, downtown Colorado Springs, and shopping, this home is a fantastic opportunity to enjoy Colorado living with room to grow. Reach out for a private showing today!
Listing Office: Compass - Denver 
Essential Information
- MLS® #5447146
- Price$385,000
- Bedrooms3
- Bathrooms2.00
- Full Baths1
- Square Footage1,636
- Acres0.26
- Year Built1948
- TypeResidential
- Sub-TypeSingle Family Residence
- StyleTraditional
- StatusPending
Community Information
- Address2511 Tremont Street
- SubdivisionRoswell
- CityColorado Springs
- CountyEl Paso
- StateCO
- Zip Code80907
Amenities
- Parking Spaces4
- ViewMountain(s)
Utilities
Electricity Connected, Natural Gas Connected
Interior
- Interior FeaturesGranite Counters
- HeatingForced Air, Natural Gas
- CoolingCentral Air
- FireplaceYes
- # of Fireplaces1
- FireplacesGas, Living Room
- StoriesOne
Appliances
Dishwasher, Disposal, Dryer, Oven, Refrigerator, Washer
Exterior
- Exterior FeaturesPrivate Yard, Rain Gutters
- Lot DescriptionLandscaped, Level
- RoofComposition
- FoundationConcrete Perimeter
School Information
- DistrictColorado Springs 11
- ElementaryJackson
- MiddleNorth
- HighPalmer
Additional Information
- Date ListedAugust 25th, 2025
- ZoningR-2
Listing Details
 Compass - Denver
Compass - Denver
 Terms and Conditions: The content relating to real estate for sale in this Web site comes in part from the Internet Data eXchange ("IDX") program of METROLIST, INC., DBA RECOLORADO® Real estate listings held by brokers other than RE/MAX Professionals are marked with the IDX Logo. This information is being provided for the consumers personal, non-commercial use and may not be used for any other purpose. All information subject to change and should be independently verified.
Terms and Conditions: The content relating to real estate for sale in this Web site comes in part from the Internet Data eXchange ("IDX") program of METROLIST, INC., DBA RECOLORADO® Real estate listings held by brokers other than RE/MAX Professionals are marked with the IDX Logo. This information is being provided for the consumers personal, non-commercial use and may not be used for any other purpose. All information subject to change and should be independently verified.
Copyright 2025 METROLIST, INC., DBA RECOLORADO® -- All Rights Reserved 6455 S. Yosemite St., Suite 500 Greenwood Village, CO 80111 USA
Listing information last updated on October 31st, 2025 at 10:19am MDT.

