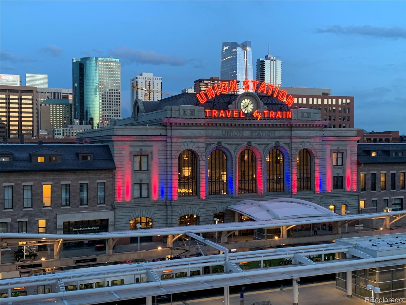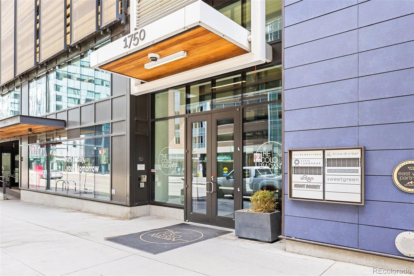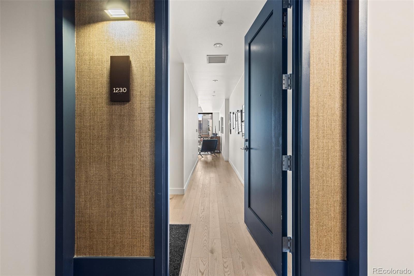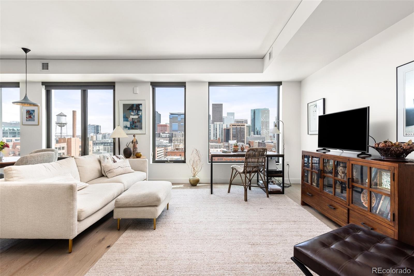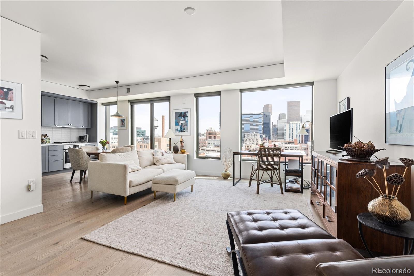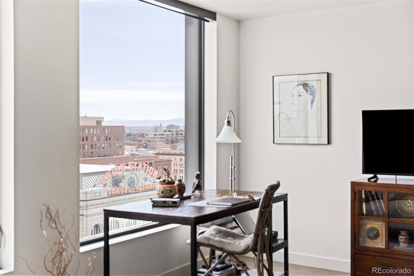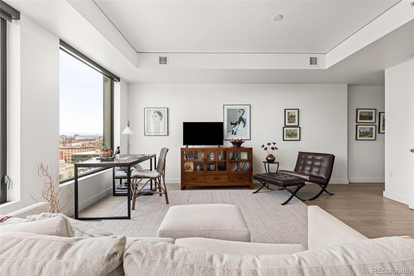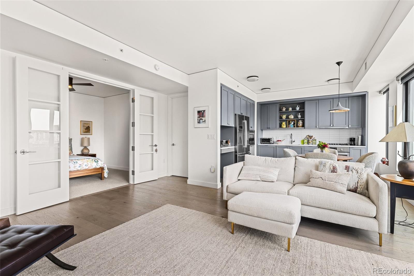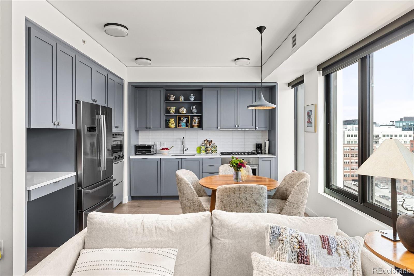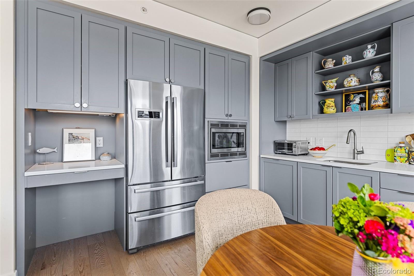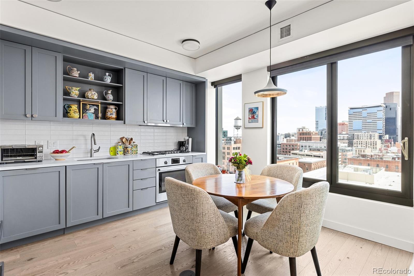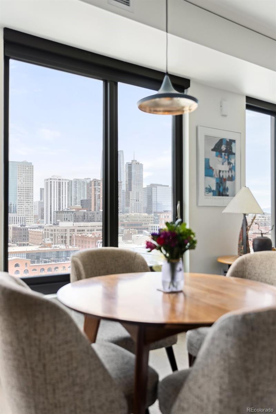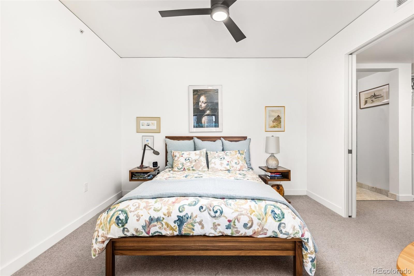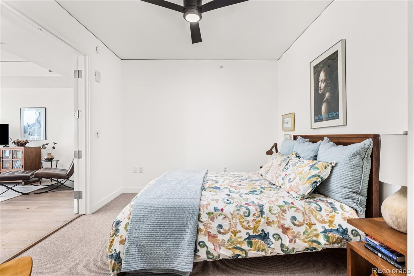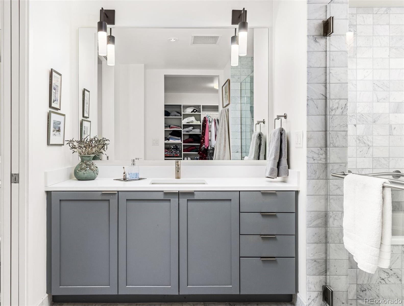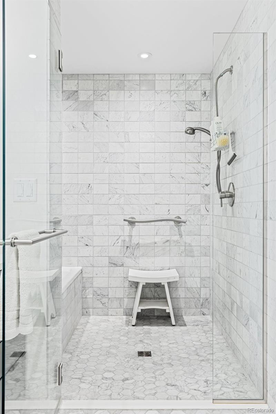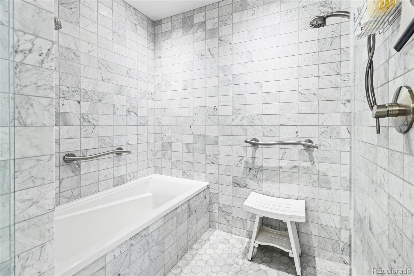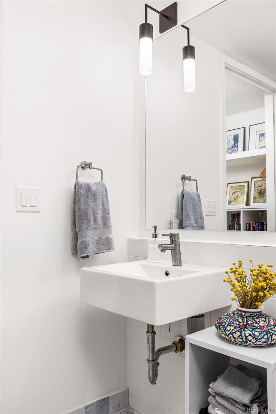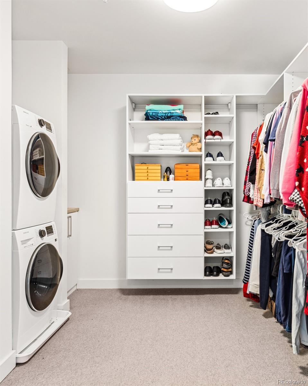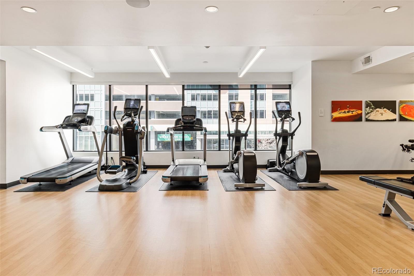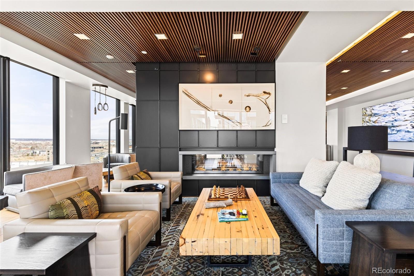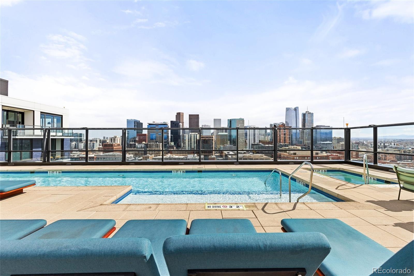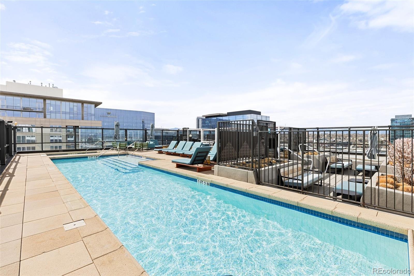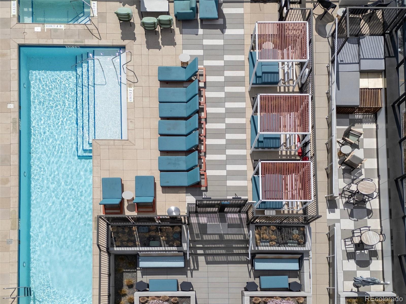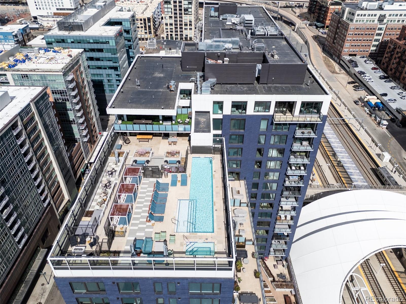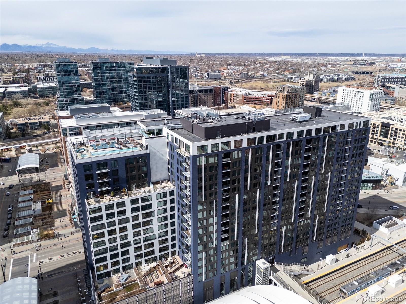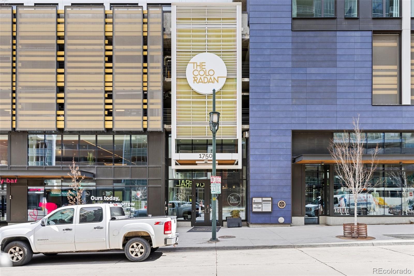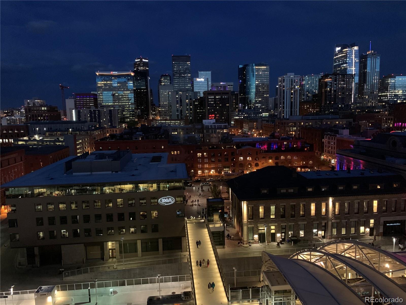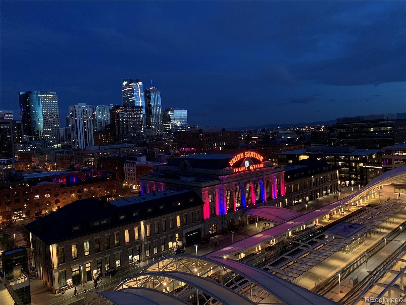Find us on...
Dashboard
- 1 Bed
- 1 Bath
- 976 Sqft
- .99 Acres
New Search X
1750 Wewatta Street 1230
Urban sophistication meets effortless comfort at The Coloradan, one of downtown Denver’s most coveted addresses. This 1-bedroom, 1-bath residence captures the essence of elevated city living with floor-to-ceiling windows framing sweeping mountain and skyline views. A sleek modern kitchen, spa-inspired bath, in-unit laundry, and generous storage make this home as functional as it is beautiful — a true turnkey retreat in the heart of it all. Residents enjoy world-class amenities including a rooftop pool and hot tub, state-of-the-art fitness center, owner’s library, entertaining lounge, full-service concierge, and direct access to Union Hall. Perfectly positioned just steps from Union Station, Coors Field, MacGregor Square, Riverfront Park, and premier dining and shopping, this exceptional residence offers rare privacy, inspired design, and undeniable value within one of downtown’s finest communities.
Listing Office: 8z Real Estate 
Essential Information
- MLS® #5447861
- Price$595,500
- Bedrooms1
- Bathrooms1.00
- Full Baths1
- Square Footage976
- Acres0.99
- Year Built2017
- TypeResidential
- Sub-TypeCondominium
- StyleUrban Contemporary
- StatusActive
Community Information
- Address1750 Wewatta Street 1230
- SubdivisionUnion Station
- CityDenver
- CountyDenver
- StateCO
- Zip Code80202
Amenities
- Parking Spaces1
- Has PoolYes
- PoolOutdoor Pool
Amenities
Bike Storage, Clubhouse, Concierge, Elevator(s), Fitness Center, Front Desk, Garden Area, On Site Management, Parking, Pool, Spa/Hot Tub, Storage
Utilities
Cable Available, Electricity Available, Internet Access (Wired)
Parking
220 Volts, Electric Vehicle Charging Station(s), Underground
Interior
- HeatingForced Air
- CoolingCentral Air
- StoriesOne
Interior Features
Breakfast Bar, Built-in Features, Ceiling Fan(s), Entrance Foyer, Five Piece Bath, No Stairs, Open Floorplan, Pantry, Quartz Counters, Smoke Free, Walk-In Closet(s)
Appliances
Cooktop, Dishwasher, Dryer, Microwave, Oven, Range Hood, Refrigerator, Washer
Exterior
- Exterior FeaturesElevator, Garden, Lighting
- RoofMembrane, Unknown
Windows
Double Pane Windows, Window Coverings, Window Treatments
School Information
- DistrictDenver 1
- ElementaryGreenlee
- MiddleKepner
- HighSouthwest Early College
Additional Information
- Date ListedOctober 31st, 2025
- ZoningT-MU-30
Listing Details
 8z Real Estate
8z Real Estate
 Terms and Conditions: The content relating to real estate for sale in this Web site comes in part from the Internet Data eXchange ("IDX") program of METROLIST, INC., DBA RECOLORADO® Real estate listings held by brokers other than RE/MAX Professionals are marked with the IDX Logo. This information is being provided for the consumers personal, non-commercial use and may not be used for any other purpose. All information subject to change and should be independently verified.
Terms and Conditions: The content relating to real estate for sale in this Web site comes in part from the Internet Data eXchange ("IDX") program of METROLIST, INC., DBA RECOLORADO® Real estate listings held by brokers other than RE/MAX Professionals are marked with the IDX Logo. This information is being provided for the consumers personal, non-commercial use and may not be used for any other purpose. All information subject to change and should be independently verified.
Copyright 2025 METROLIST, INC., DBA RECOLORADO® -- All Rights Reserved 6455 S. Yosemite St., Suite 500 Greenwood Village, CO 80111 USA
Listing information last updated on November 5th, 2025 at 8:19pm MST.

