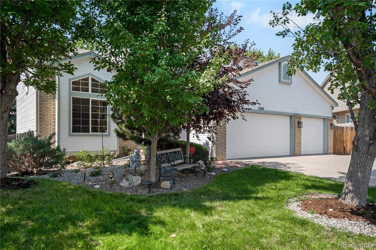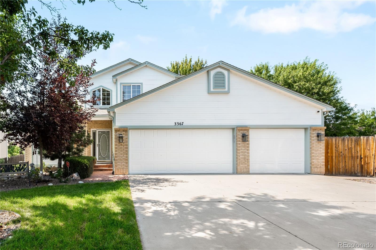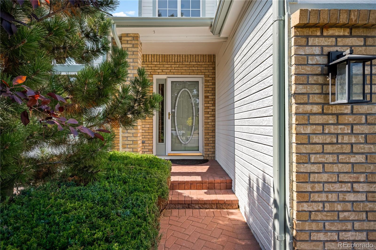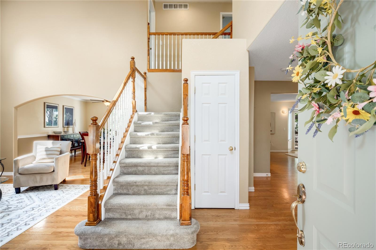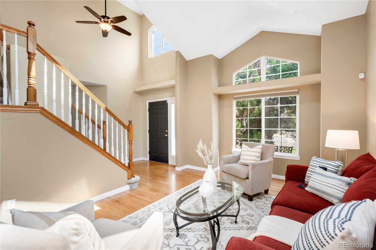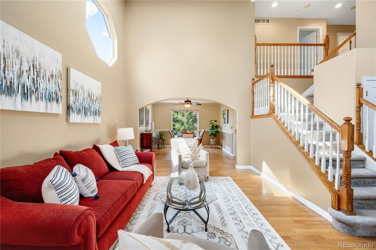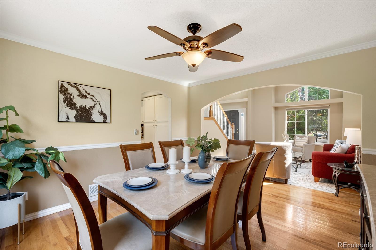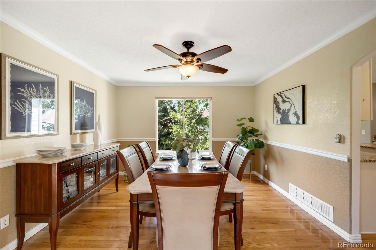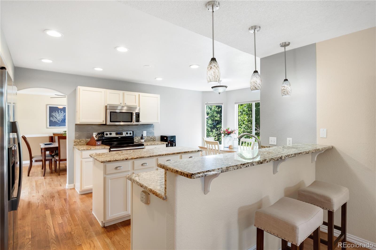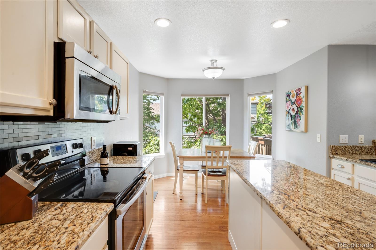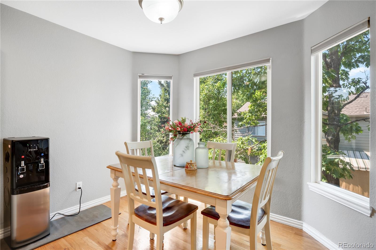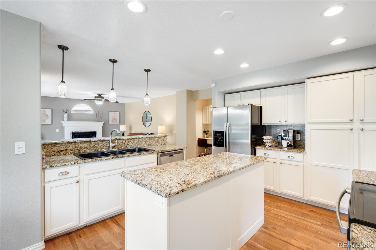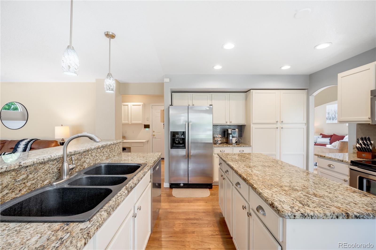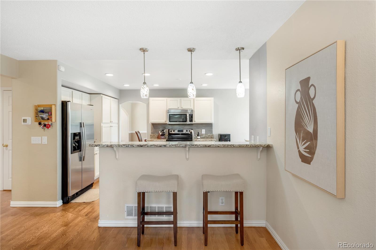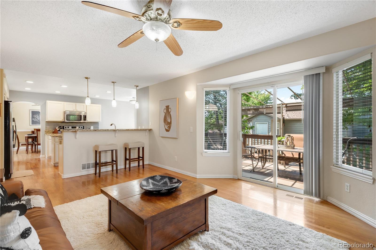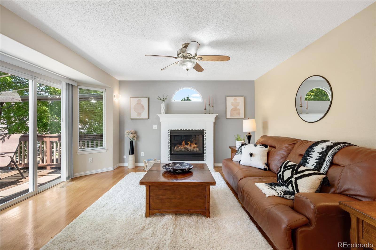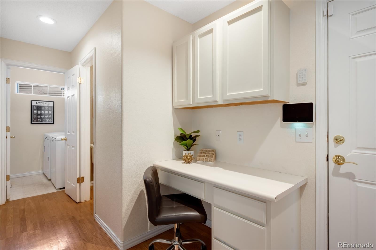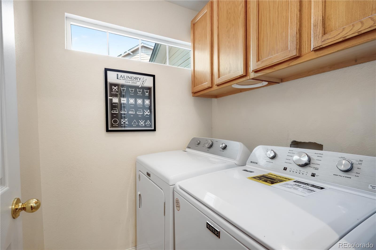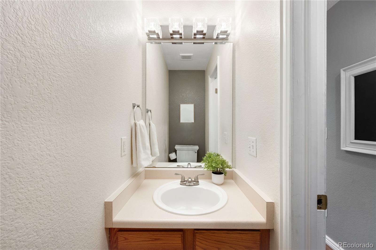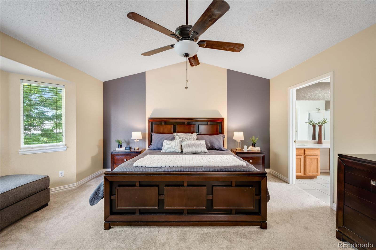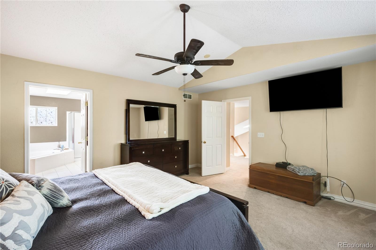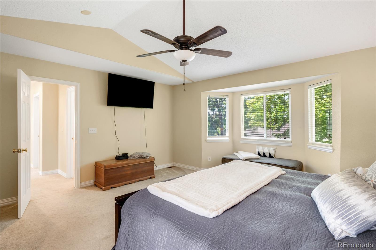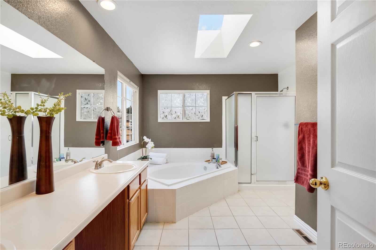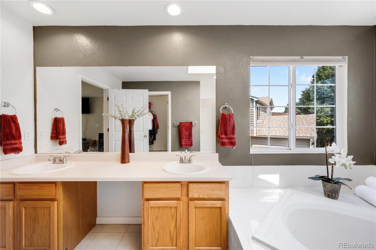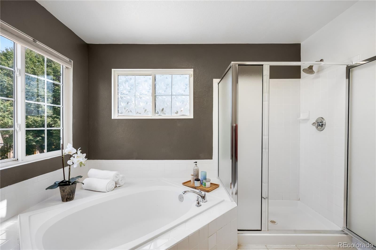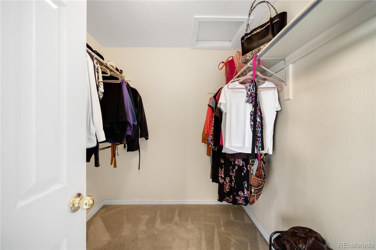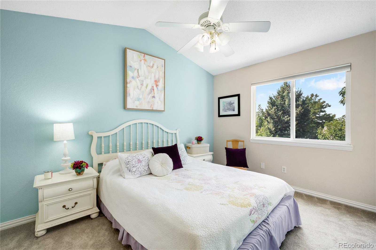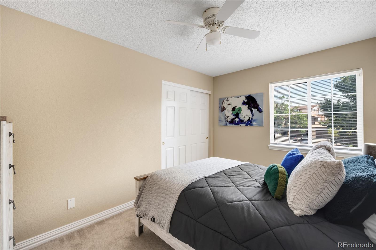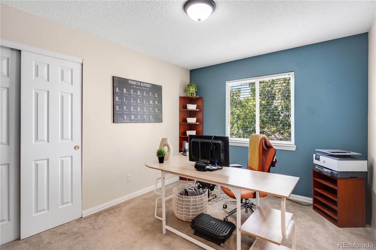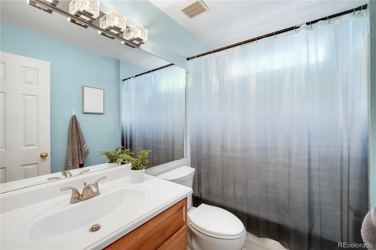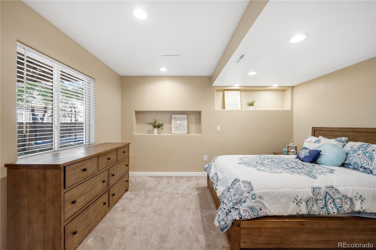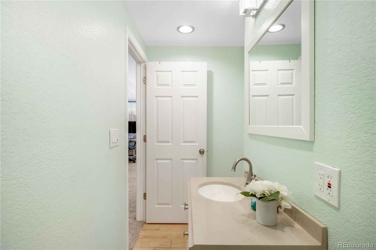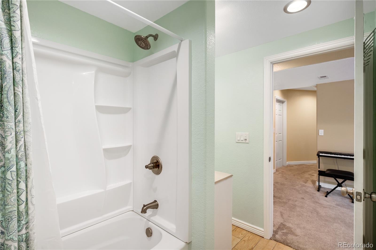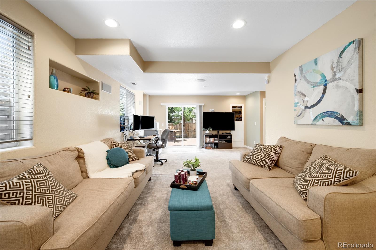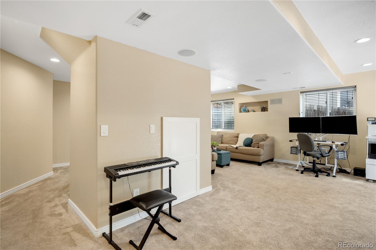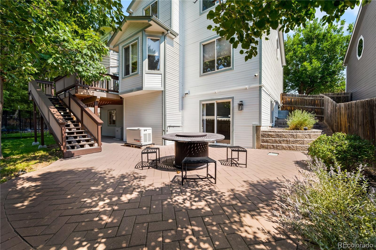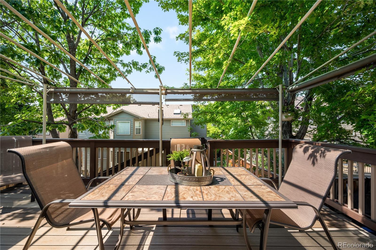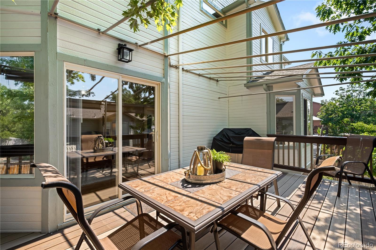Find us on...
Dashboard
- 5 Beds
- 4 Baths
- 2,932 Sqft
- .15 Acres
New Search X
3367 S Argonne Court
Back on the market because former Buyer's financing fell through. Neatly tucked away on a quiet cul-de-sac, this home invites you in with lush, front yard landscaping, two-story high vaulted ceilings, open rail staircase, and gleaming solid hardwood floors through the main floor. This traditional floorplan features an entryway foyer, a spacious, well- lit living room with skylights, and vaulted ceiling. The formal dining room has plenty of room for entertaining, and is conveniently located just off the kitchen, The kitchen features white cabinets, granite countertops, stainless-steel appliances and opens to the family room. There is also a kitchen bar and breakfast nook for casual dining. In the family room you will find hardwood floors, a cozy mantled fireplace, and access to the outdoor deck. Just off the family room is a cozy office, and well-lit laundry room down the hall. Upstairs, there are three spacious bedrooms, a full, tiled bathroom and a luxurious primay suite with vaulted ceilings, plenty of windows, a large walk-in closet, and an ensuite five piece primary bathroom. The basement has a fabulous bonus room that can be used as an additional den, office, space, game room, – so many possibilities! There is also an additional bedroom and bathroom – perfect for a guest suite – and plenty of closet and storage space. The basement has a sliding door to the backyard, where you can easily access the beautifully landscaped paver patio and lawn space. The location is everything you could want! Easily access the nearby West Tollgate Creek Trail, or spend a day at the nearby Aurora Central Rec Center. Shopping and entertainment are just a half mile away at the Seven Hills Plaza shopping center. This house is move-in ready, with new roof, new exterior paint, new radon mitigation system, new windows, new gutters, newer hot water heater, and newer A/C. Located within the Cherry Creek School District. Buyer to verify all schools.
Listing Office: Compass - Denver 
Essential Information
- MLS® #5447941
- Price$629,000
- Bedrooms5
- Bathrooms4.00
- Full Baths3
- Half Baths1
- Square Footage2,932
- Acres0.15
- Year Built1998
- TypeResidential
- Sub-TypeSingle Family Residence
- StyleContemporary
- StatusPending
Community Information
- Address3367 S Argonne Court
- SubdivisionHoliday Hills
- CityAurora
- CountyArapahoe
- StateCO
- Zip Code80013
Amenities
- Parking Spaces3
Utilities
Cable Available, Electricity Connected, Internet Access (Wired), Natural Gas Connected, Phone Available
Interior
- HeatingForced Air
- CoolingCentral Air
- FireplaceYes
- # of Fireplaces1
- FireplacesFamily Room, Gas
- StoriesTwo
Interior Features
Breakfast Bar, Built-in Features, Eat-in Kitchen, Five Piece Bath, Granite Counters, High Ceilings, Kitchen Island, Open Floorplan, Primary Suite, Vaulted Ceiling(s), Walk-In Closet(s)
Appliances
Dishwasher, Disposal, Dryer, Microwave, Oven, Refrigerator, Tankless Water Heater, Washer
Exterior
- RoofComposition
- FoundationSlab
Exterior Features
Balcony, Dog Run, Private Yard, Rain Gutters
Lot Description
Cul-De-Sac, Level, Many Trees, Sprinklers In Front, Sprinklers In Rear
Windows
Skylight(s), Triple Pane Windows
School Information
- DistrictCherry Creek 5
- ElementaryArrowhead
- MiddleHorizon
- HighEaglecrest
Additional Information
- Date ListedSeptember 4th, 2025
Listing Details
 Compass - Denver
Compass - Denver
 Terms and Conditions: The content relating to real estate for sale in this Web site comes in part from the Internet Data eXchange ("IDX") program of METROLIST, INC., DBA RECOLORADO® Real estate listings held by brokers other than RE/MAX Professionals are marked with the IDX Logo. This information is being provided for the consumers personal, non-commercial use and may not be used for any other purpose. All information subject to change and should be independently verified.
Terms and Conditions: The content relating to real estate for sale in this Web site comes in part from the Internet Data eXchange ("IDX") program of METROLIST, INC., DBA RECOLORADO® Real estate listings held by brokers other than RE/MAX Professionals are marked with the IDX Logo. This information is being provided for the consumers personal, non-commercial use and may not be used for any other purpose. All information subject to change and should be independently verified.
Copyright 2025 METROLIST, INC., DBA RECOLORADO® -- All Rights Reserved 6455 S. Yosemite St., Suite 500 Greenwood Village, CO 80111 USA
Listing information last updated on December 26th, 2025 at 6:18am MST.

