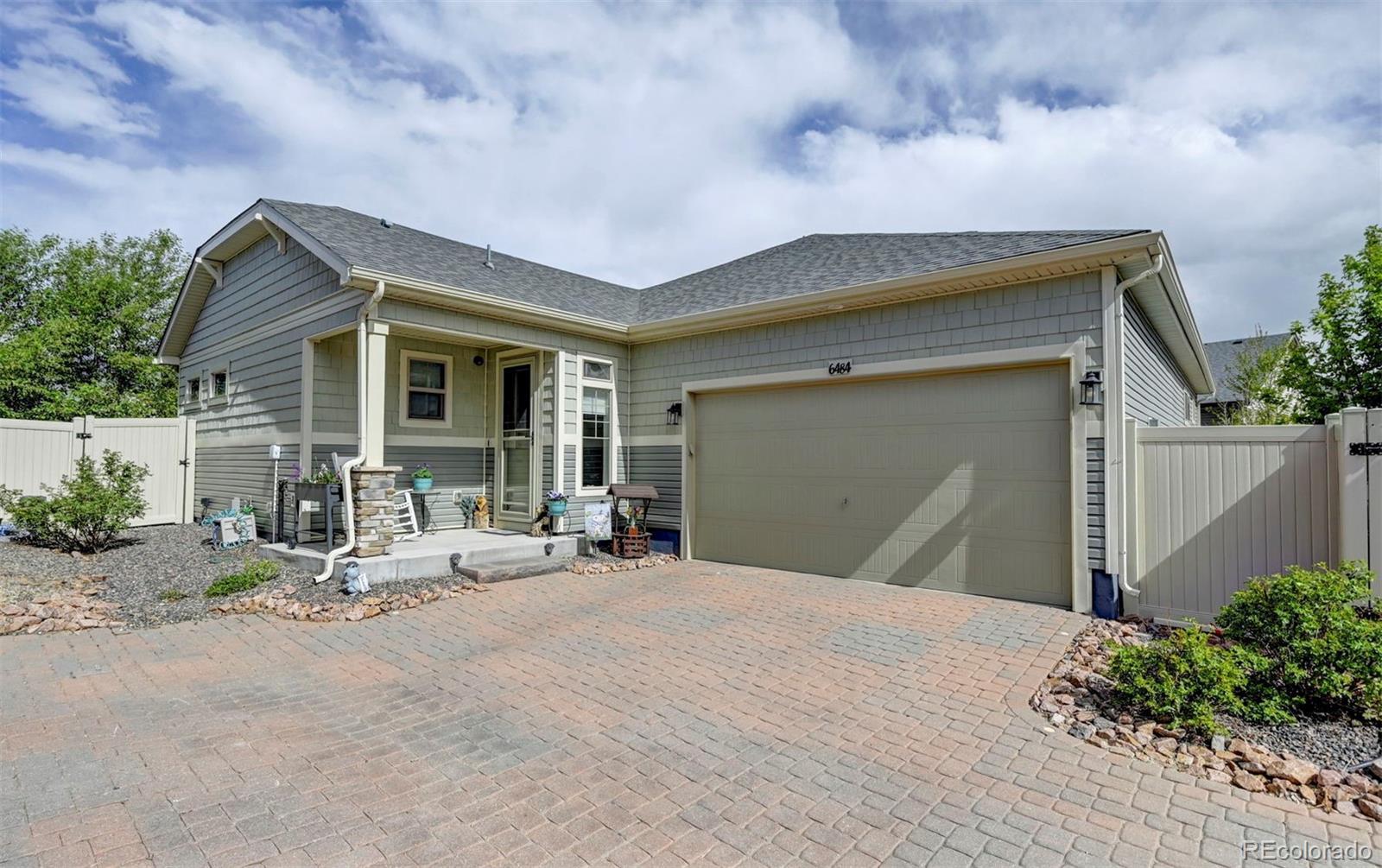Find us on...
Dashboard
- 3 Beds
- 2 Baths
- 1,953 Sqft
- .13 Acres
New Search X
6484 Golden Briar Lane
Welcome to this beautifully designed former Parade of Home model with 3-bedroom, 2-bathroom home in the highly sought-after Banning Lewis Ranch community! With a low-maintenance exterior, mature landscaping, and a seamless indoor-outdoor flow, this home offers both style and convenience. Enjoy your morning coffee on the front porch and enjoy the view of Pikes Peak. Step inside to soaring high ceilings and an open-concept layout that fills the space with natural light. The gourmet kitchen is a chef’s dream, featuring high-end appliances, a 6-burner gas stove, and custom finishes—perfect for cooking and entertaining. The spacious living and dining areas create a warm, inviting atmosphere, while the Colorado patio door leads to a private backyard, ideal for year-round enjoyment. The bathrooms in this home are truly showstoppers! The dramatic tile work adds a luxurious touch, making every space feel like a spa retreat. The spacious primary suite offers a peaceful retreat, elegant zero-entry walk-in shower in the en-suite bathroom and a large walk-in closets. The additional bedrooms provide flexibility for guests, an office, or whatever suits your needs, including 1953 square feet of unfinished basement space. But the lifestyle doesn’t stop at your doorstep! As a resident of Banning Lewis Ranch you’ll enjoy resort-style amenities, including: Two pools, Pickle-ball courts, Water park, Recreational spaces, Community garden, Fire pit area, Dog park, Community classes & events for all ages. Conveniently located near shopping, dining, and major transportation routes, ensuring both convenience and connectivity. The HOA includes snow removal and front landscaping maintenance including sprinkler blowouts. This is more than just a home—it’s a lifestyle! Don’t miss your chance to be part of this vibrant community. Schedule your private showing today!
Listing Office: RE/MAX Alliance 
Essential Information
- MLS® #5450691
- Price$600,000
- Bedrooms3
- Bathrooms2.00
- Full Baths1
- Square Footage1,953
- Acres0.13
- Year Built2017
- TypeResidential
- Sub-TypeSingle Family Residence
- StyleBungalow
- StatusActive
Community Information
- Address6484 Golden Briar Lane
- SubdivisionBanning Lewis Ranch
- CityColorado Springs
- CountyEl Paso
- StateCO
- Zip Code80927
Amenities
- Parking Spaces2
- # of Garages2
- ViewMountain(s)
Amenities
Clubhouse, Fitness Center, Garden Area, Park, Playground, Pool, Tennis Court(s), Trail(s)
Utilities
Electricity Connected, Natural Gas Connected
Parking
Brick Driveway, Finished Garage, Storage
Interior
- HeatingForced Air
- CoolingCentral Air
- FireplaceYes
- # of Fireplaces1
- FireplacesElectric, Living Room
- StoriesOne
Interior Features
Eat-in Kitchen, High Ceilings, Kitchen Island, Pantry, Primary Suite, Quartz Counters, Smoke Free, Vaulted Ceiling(s), Walk-In Closet(s)
Appliances
Dishwasher, Disposal, Double Oven, Dryer, Microwave, Range, Refrigerator, Washer
Exterior
- Exterior FeaturesPrivate Yard, Rain Gutters
- Lot DescriptionLandscaped, Master Planned
- RoofComposition
- FoundationSlab
Windows
Double Pane Windows, Window Coverings
School Information
- DistrictDistrict 49
- ElementaryInspiration View
- MiddleSky View
- HighVista Ridge
Additional Information
- Date ListedJanuary 31st, 2025
- ZoningPUD AO
Listing Details
 RE/MAX Alliance
RE/MAX Alliance
 Terms and Conditions: The content relating to real estate for sale in this Web site comes in part from the Internet Data eXchange ("IDX") program of METROLIST, INC., DBA RECOLORADO® Real estate listings held by brokers other than RE/MAX Professionals are marked with the IDX Logo. This information is being provided for the consumers personal, non-commercial use and may not be used for any other purpose. All information subject to change and should be independently verified.
Terms and Conditions: The content relating to real estate for sale in this Web site comes in part from the Internet Data eXchange ("IDX") program of METROLIST, INC., DBA RECOLORADO® Real estate listings held by brokers other than RE/MAX Professionals are marked with the IDX Logo. This information is being provided for the consumers personal, non-commercial use and may not be used for any other purpose. All information subject to change and should be independently verified.
Copyright 2025 METROLIST, INC., DBA RECOLORADO® -- All Rights Reserved 6455 S. Yosemite St., Suite 500 Greenwood Village, CO 80111 USA
Listing information last updated on July 7th, 2025 at 8:03pm MDT.















































