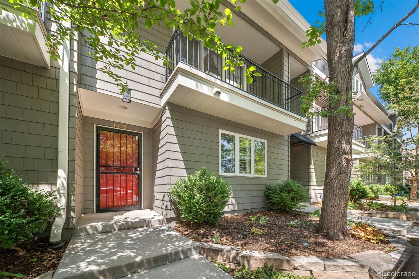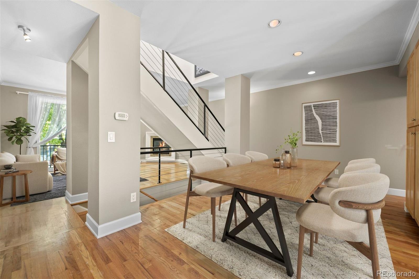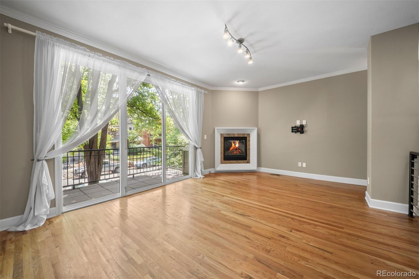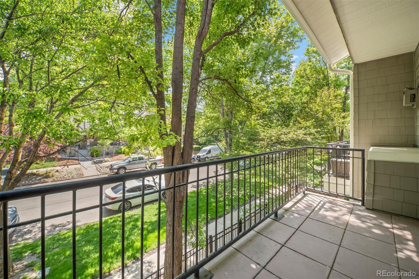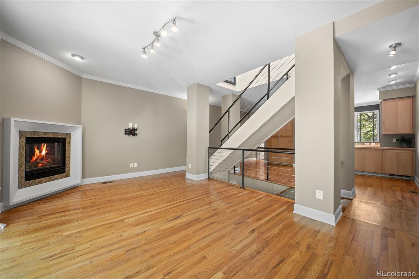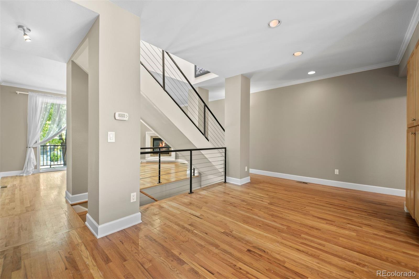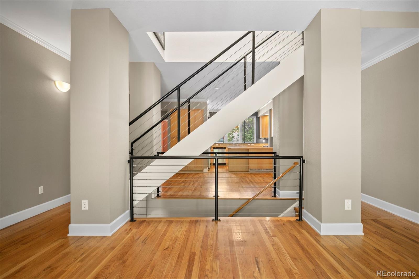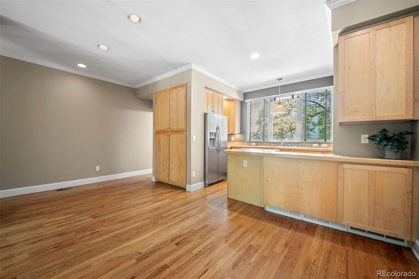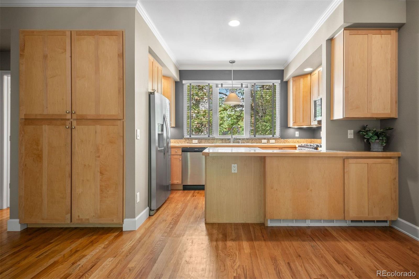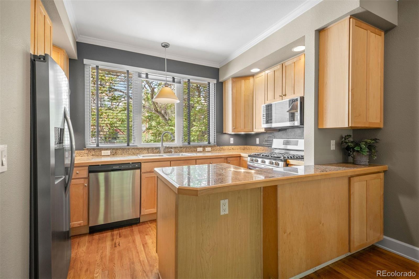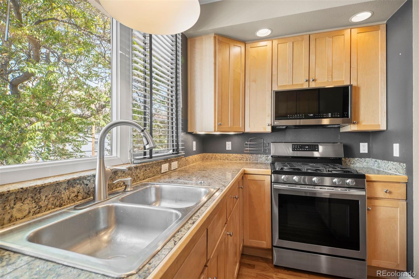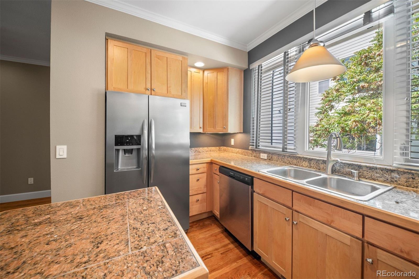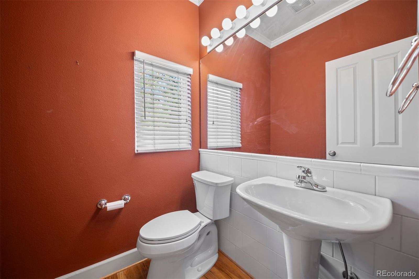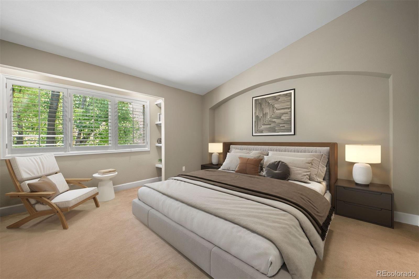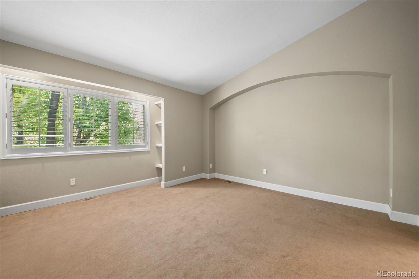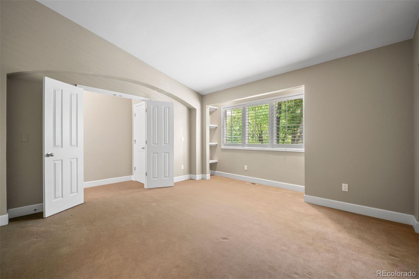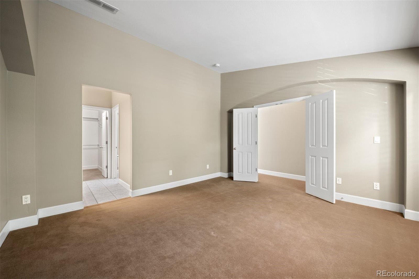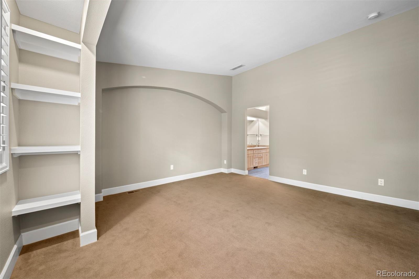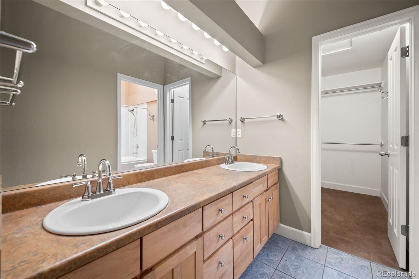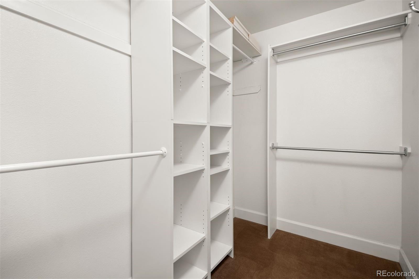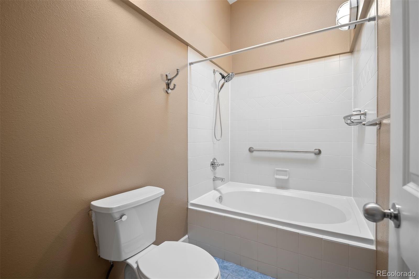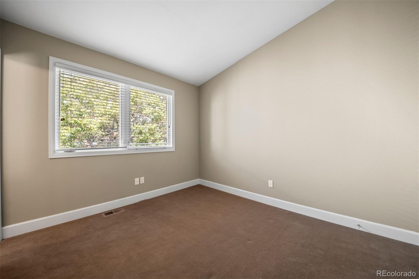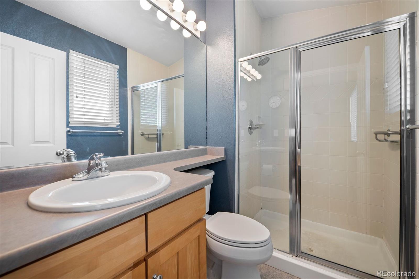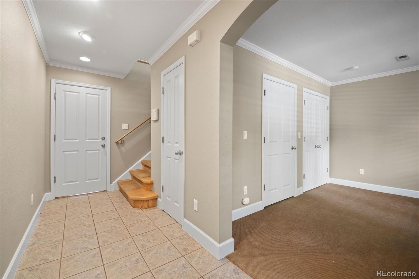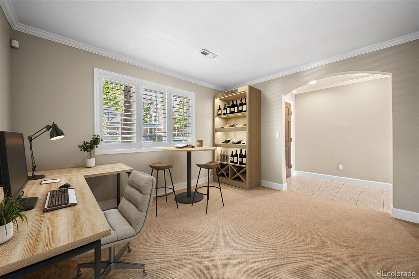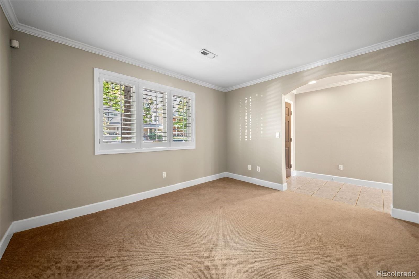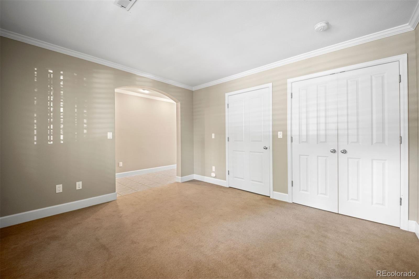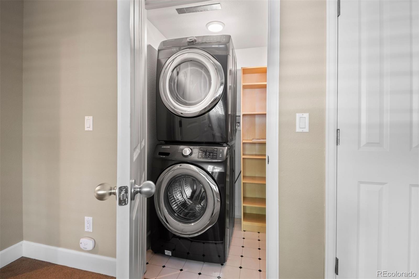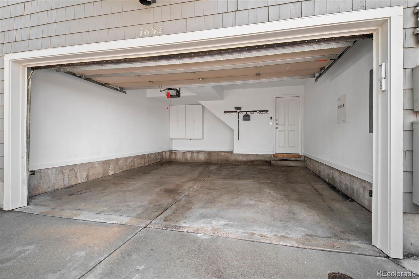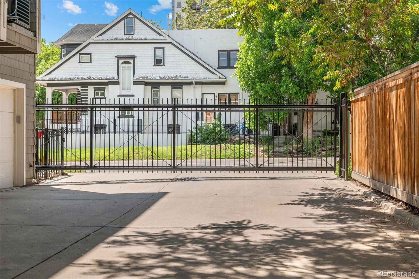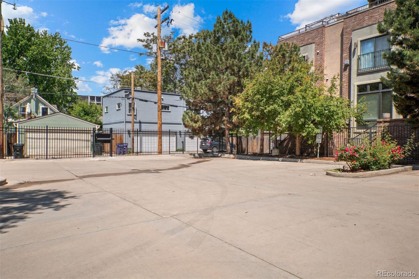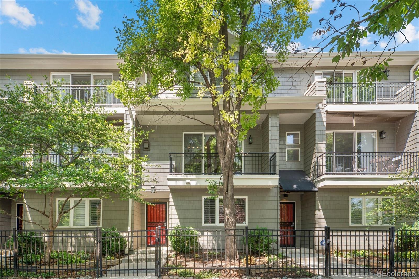Find us on...
Dashboard
- $665k Price
- 2 Beds
- 3 Baths
- 1,510 Sqft
New Search X
1635 N Franklin Street
SPACIOUS 2-BED + OFFICE TOWNHOME IN CITY PARK WEST This three-story townhome offers open-concept living, high ceilings, light-filled rooms, central A/C, a livable balcony, and an attached 2-car garage with gated driveway and secure guest parking. The first level includes garage access, a large office / workout room, full-size washer and dryer, and utility closet. The second floor is perfect for entertaining with a fireplace, powder room, and sunny east-facing balcony. It features a dramatic staircase, solid oak flooring, open concept living room, dining room, and kitchen with a high-end gas range, built-in microwave, dishwasher, and fridge. Retreat upstairs to 2 private bedrooms with ensuite baths and vaulted ceilings. The primary bath has a large double vanity with walk-in closet plus a soaking tub / shower with skylight. The secondary bedroom is bright with west-facing windows, and its bathroom features a tiled shower. This City Park West location is so close to so much. It’s half a block from E. 17th Avenue’s restaurants, cafes, and shops, just a few blocks to City Park, Cheesman Park, and Colfax, and minutes away from downtown Denver. Live a comfortable, convenient life that’s close to everything at the Franklin Townhome complex.
Listing Office: LIV Sotheby's International Realty 
Essential Information
- MLS® #5451426
- Price$665,000
- Bedrooms2
- Bathrooms3.00
- Full Baths1
- Half Baths1
- Square Footage1,510
- Acres0.00
- Year Built1999
- TypeResidential
- Sub-TypeTownhouse
- StyleContemporary
- StatusActive
Community Information
- Address1635 N Franklin Street
- SubdivisionCity Park West
- CityDenver
- CountyDenver
- StateCO
- Zip Code80218
Amenities
- Parking Spaces2
- ParkingConcrete
- # of Garages2
Utilities
Cable Available, Natural Gas Connected
Interior
- HeatingForced Air, Natural Gas
- CoolingCentral Air
- StoriesThree Or More
Appliances
Dishwasher, Dryer, Microwave, Range, Refrigerator, Washer
Exterior
- RoofComposition
School Information
- DistrictDenver 1
- ElementaryWyatt
- MiddleWhittier E-8
- HighEast
Additional Information
- Date ListedJune 4th, 2025
- ZoningG-RO-3
Listing Details
LIV Sotheby's International Realty
 Terms and Conditions: The content relating to real estate for sale in this Web site comes in part from the Internet Data eXchange ("IDX") program of METROLIST, INC., DBA RECOLORADO® Real estate listings held by brokers other than RE/MAX Professionals are marked with the IDX Logo. This information is being provided for the consumers personal, non-commercial use and may not be used for any other purpose. All information subject to change and should be independently verified.
Terms and Conditions: The content relating to real estate for sale in this Web site comes in part from the Internet Data eXchange ("IDX") program of METROLIST, INC., DBA RECOLORADO® Real estate listings held by brokers other than RE/MAX Professionals are marked with the IDX Logo. This information is being provided for the consumers personal, non-commercial use and may not be used for any other purpose. All information subject to change and should be independently verified.
Copyright 2025 METROLIST, INC., DBA RECOLORADO® -- All Rights Reserved 6455 S. Yosemite St., Suite 500 Greenwood Village, CO 80111 USA
Listing information last updated on October 23rd, 2025 at 12:18am MDT.

