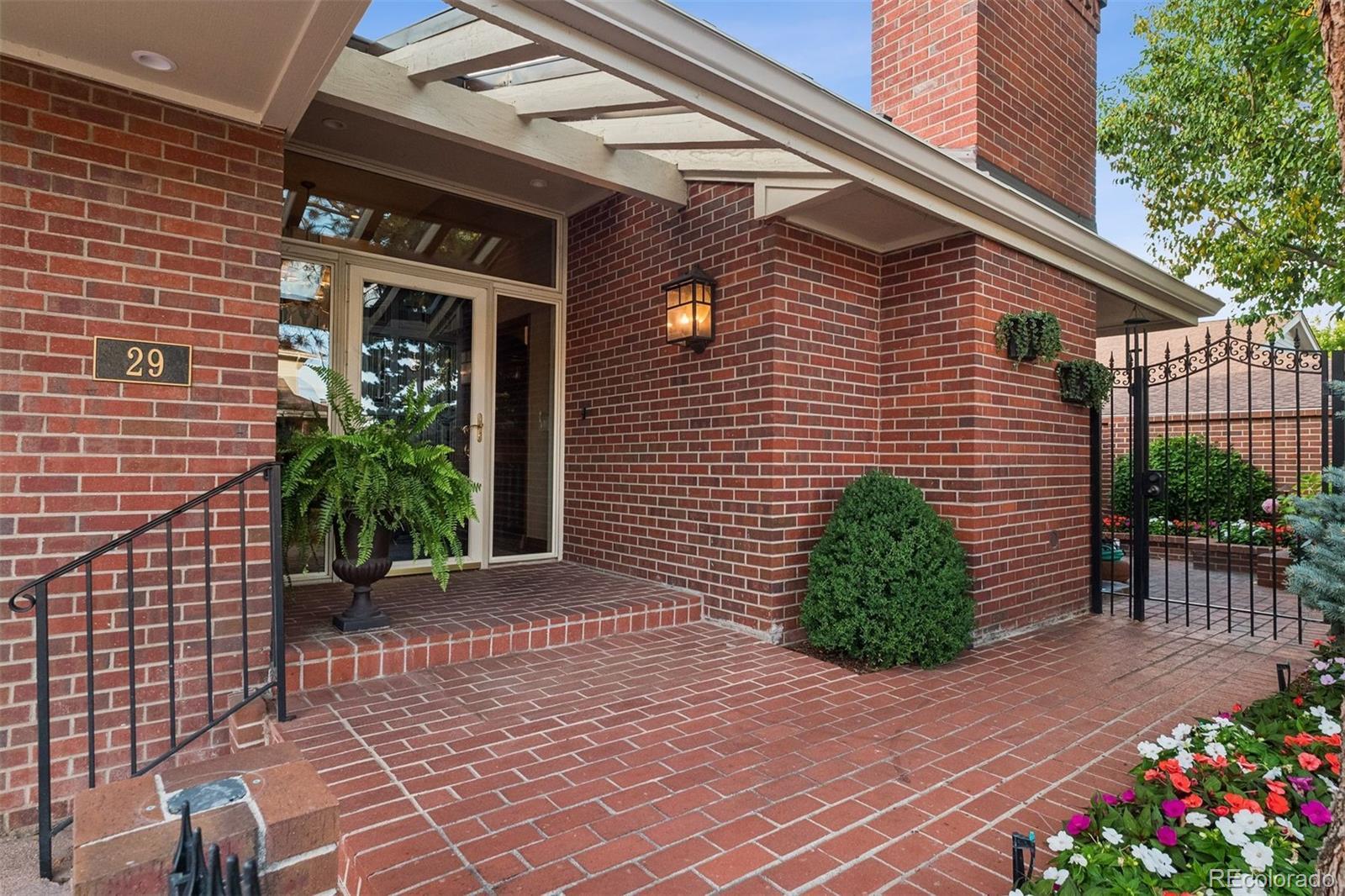Find us on...
Dashboard
- $2.3M Price
- 4 Beds
- 6 Baths
- 4,581 Sqft
New Search X
2800 S University Boulevard 29
A captivating one-of-a-kind home in the desirable Cherry Hills III community. Sophisticated design, exquisite details, and a private setting make this residence truly special. The serene, tucked-away location offers beautiful courtyards and patios, exquisite gardens, and a park-like setting overlooking a peaceful stream—perfect for enjoying sunsets dining al fresco, and evenings you will remember. The open floor plan flows effortlessly from the formal living and dining rooms into a renovated kitchen with premier appliances, slab granite surfaces, and custom cabinetry. The adjoining family room opens to a spectacular patio, ideal for entertaining. The main-level primary retreat stands out with a cozy fireplace and stream views. Upstairs offers a second primary suite with dual baths, dual closets, and a private balcony overlooking the gardens, plus an additional bedroom and bath. The lower level includes a bedroom, bath, family room/study, and laundry. Additional highlights include abundant natural light, a dramatic two-story travertine fireplace, three additional fireplaces, and exceptional community amenities – pool, clubhouse, and tennis courts. This remarkable home offers an unparalleled blend of luxury, comfort, and privacy—an extraordinary opportunity in one of Denver’s most distinguished communities.
Listing Office: LIV Sotheby's International Realty 
Essential Information
- MLS® #5454797
- Price$2,250,000
- Bedrooms4
- Bathrooms6.00
- Full Baths3
- Half Baths1
- Square Footage4,581
- Acres0.00
- Year Built1974
- TypeResidential
- Sub-TypeCondominium
- StatusActive
Community Information
- Address2800 S University Boulevard 29
- SubdivisionCherry Hills III
- CityDenver
- CountyDenver
- StateCO
- Zip Code80210
Amenities
- Parking Spaces2
- ParkingConcrete
- # of Garages2
- Is WaterfrontYes
- WaterfrontStream
Amenities
Clubhouse, Garden Area, Gated, On Site Management, Parking, Pond Seasonal, Pool, Sauna, Spa/Hot Tub, Tennis Court(s)
Interior
- HeatingForced Air, Natural Gas
- CoolingCentral Air
- FireplaceYes
- # of Fireplaces4
- StoriesTwo
Interior Features
Breakfast Bar, Ceiling Fan(s), Entrance Foyer, Five Piece Bath, High Ceilings, Kitchen Island, Primary Suite
Appliances
Dishwasher, Disposal, Microwave, Oven, Range, Refrigerator
Fireplaces
Bedroom, Family Room, Gas, Gas Log, Living Room, Primary Bedroom, Wood Burning
Exterior
- WindowsDouble Pane Windows
- RoofComposition
Exterior Features
Balcony, Lighting, Rain Gutters
Lot Description
Landscaped, Master Planned, Sprinklers In Front, Sprinklers In Rear
School Information
- DistrictDenver 1
- ElementarySlavens E-8
- MiddleMerrill
- HighThomas Jefferson
Additional Information
- Date ListedOctober 17th, 2025
- ZoningR-X
Listing Details
LIV Sotheby's International Realty
 Terms and Conditions: The content relating to real estate for sale in this Web site comes in part from the Internet Data eXchange ("IDX") program of METROLIST, INC., DBA RECOLORADO® Real estate listings held by brokers other than RE/MAX Professionals are marked with the IDX Logo. This information is being provided for the consumers personal, non-commercial use and may not be used for any other purpose. All information subject to change and should be independently verified.
Terms and Conditions: The content relating to real estate for sale in this Web site comes in part from the Internet Data eXchange ("IDX") program of METROLIST, INC., DBA RECOLORADO® Real estate listings held by brokers other than RE/MAX Professionals are marked with the IDX Logo. This information is being provided for the consumers personal, non-commercial use and may not be used for any other purpose. All information subject to change and should be independently verified.
Copyright 2025 METROLIST, INC., DBA RECOLORADO® -- All Rights Reserved 6455 S. Yosemite St., Suite 500 Greenwood Village, CO 80111 USA
Listing information last updated on October 22nd, 2025 at 9:03pm MDT.




















































