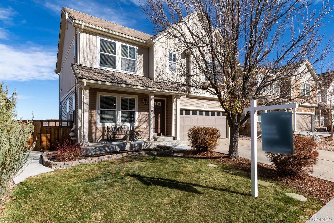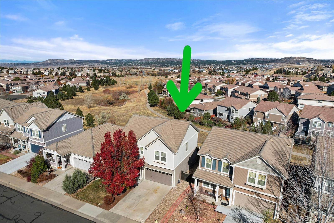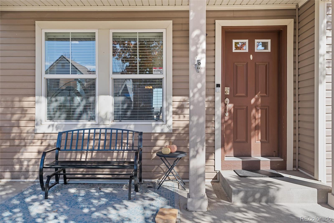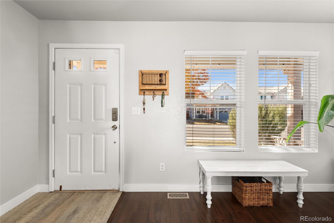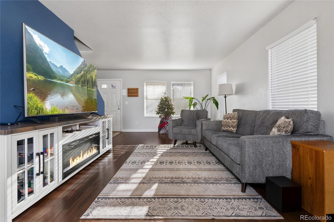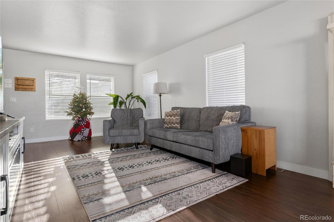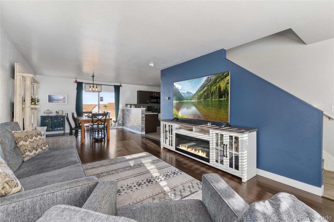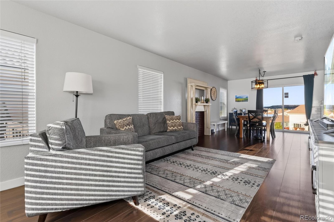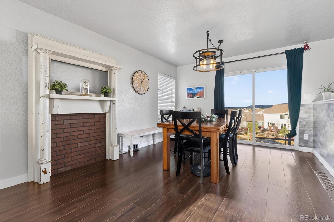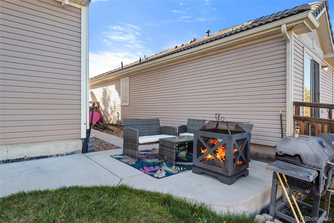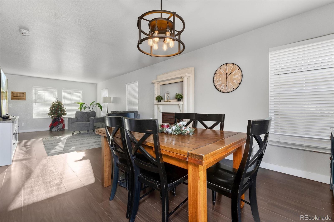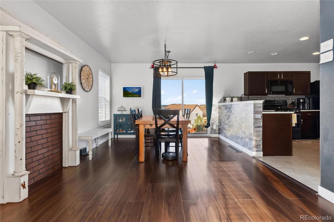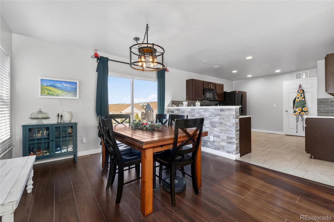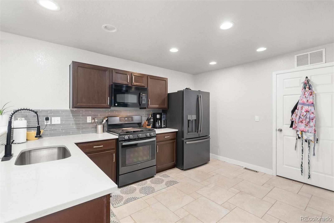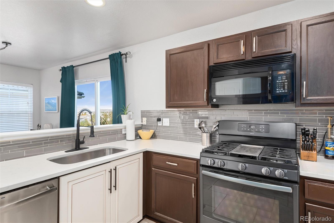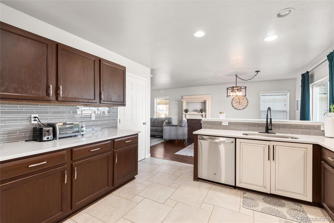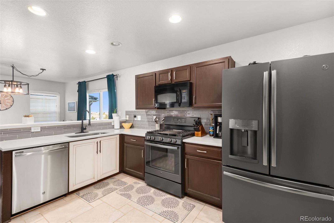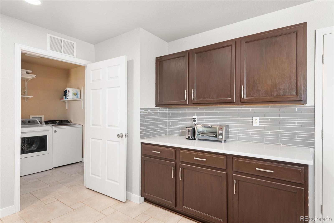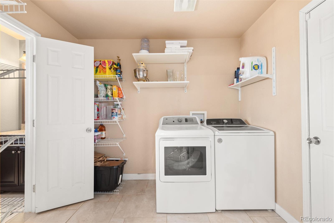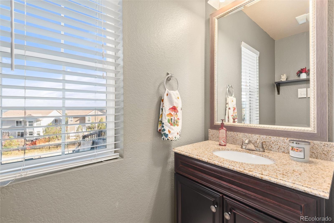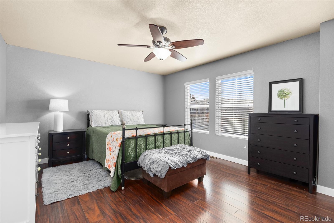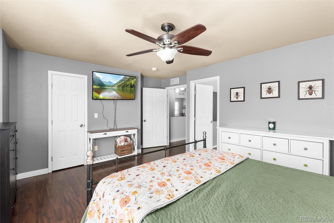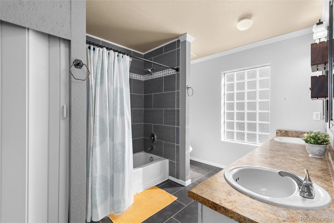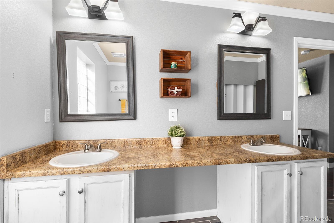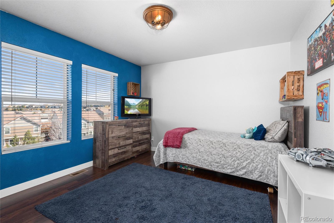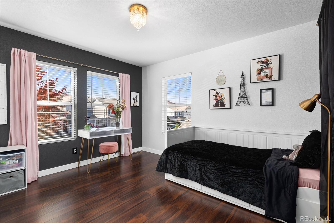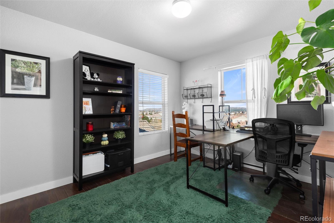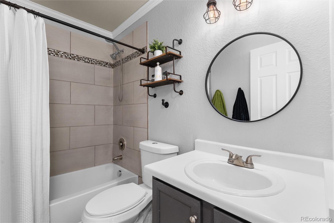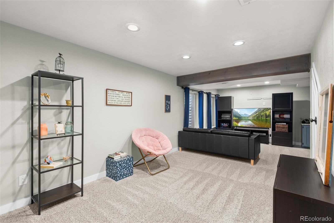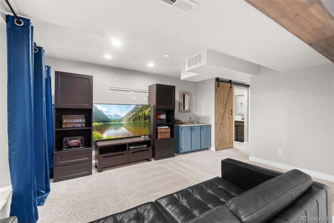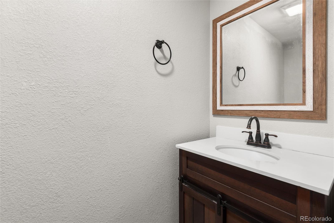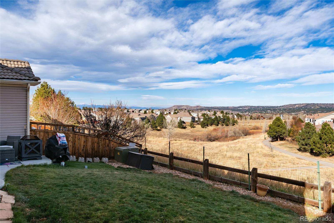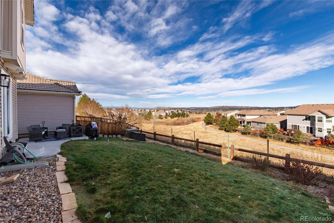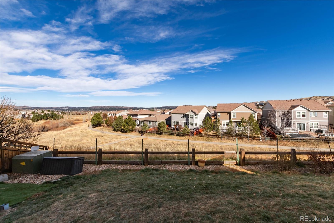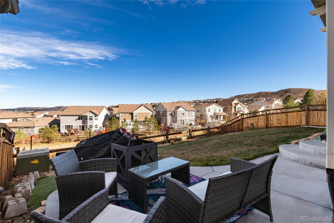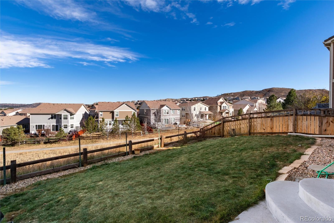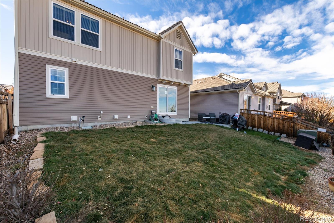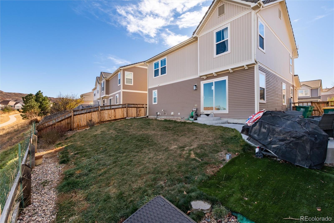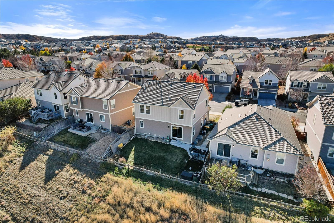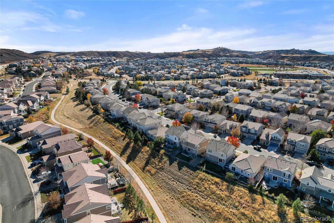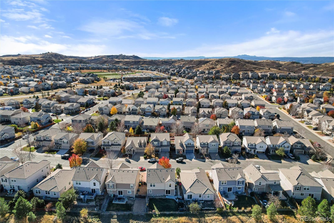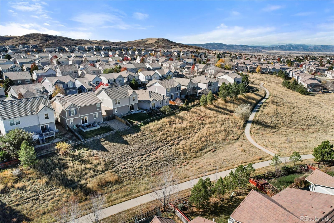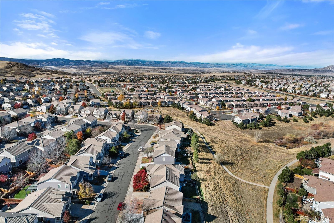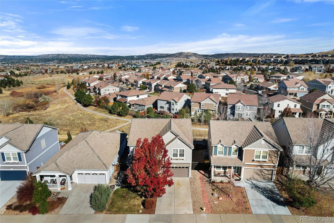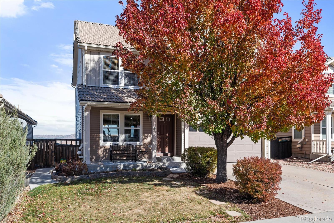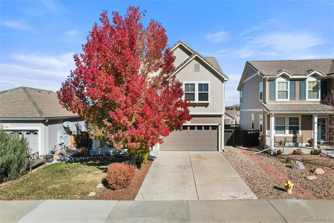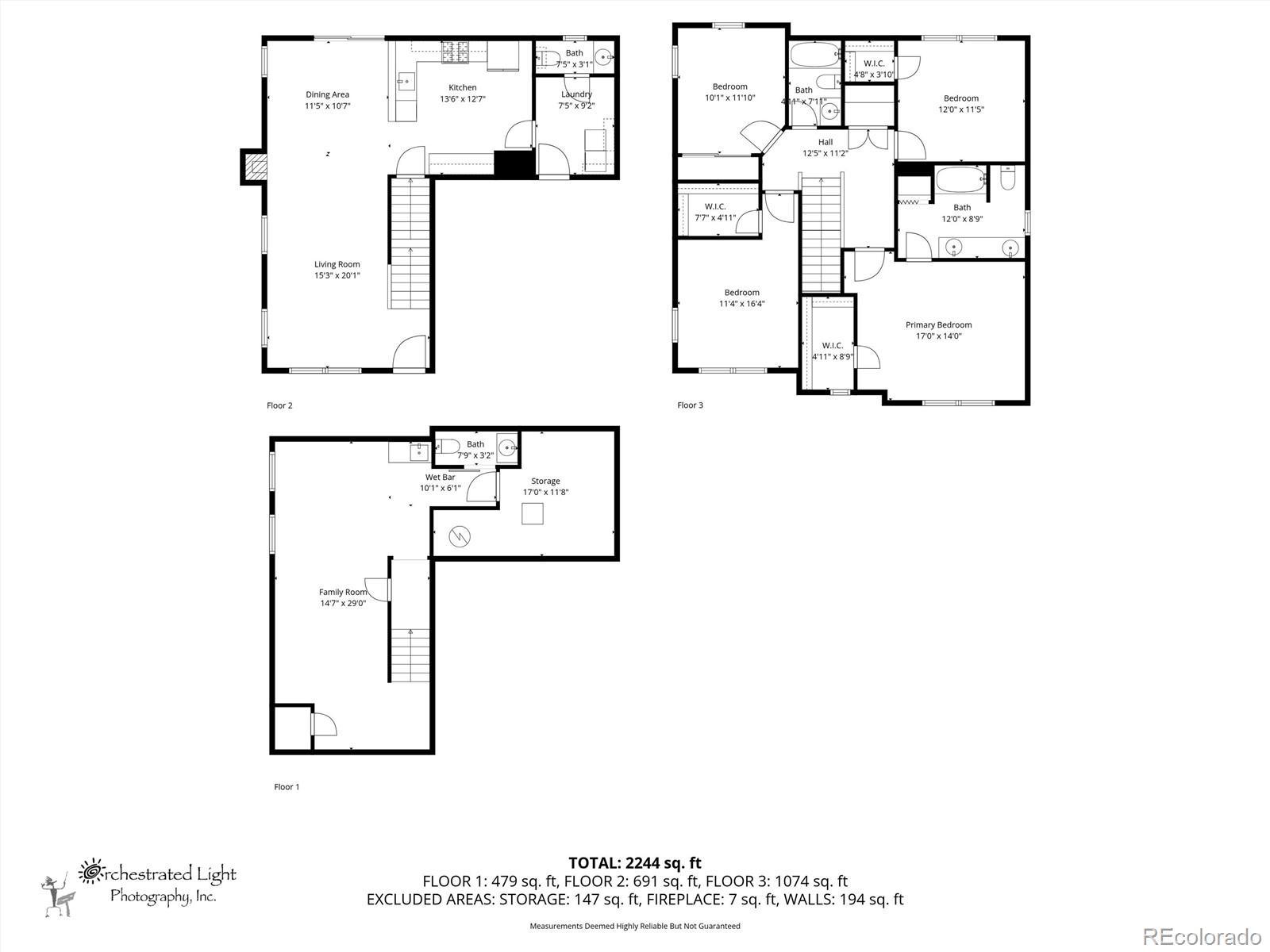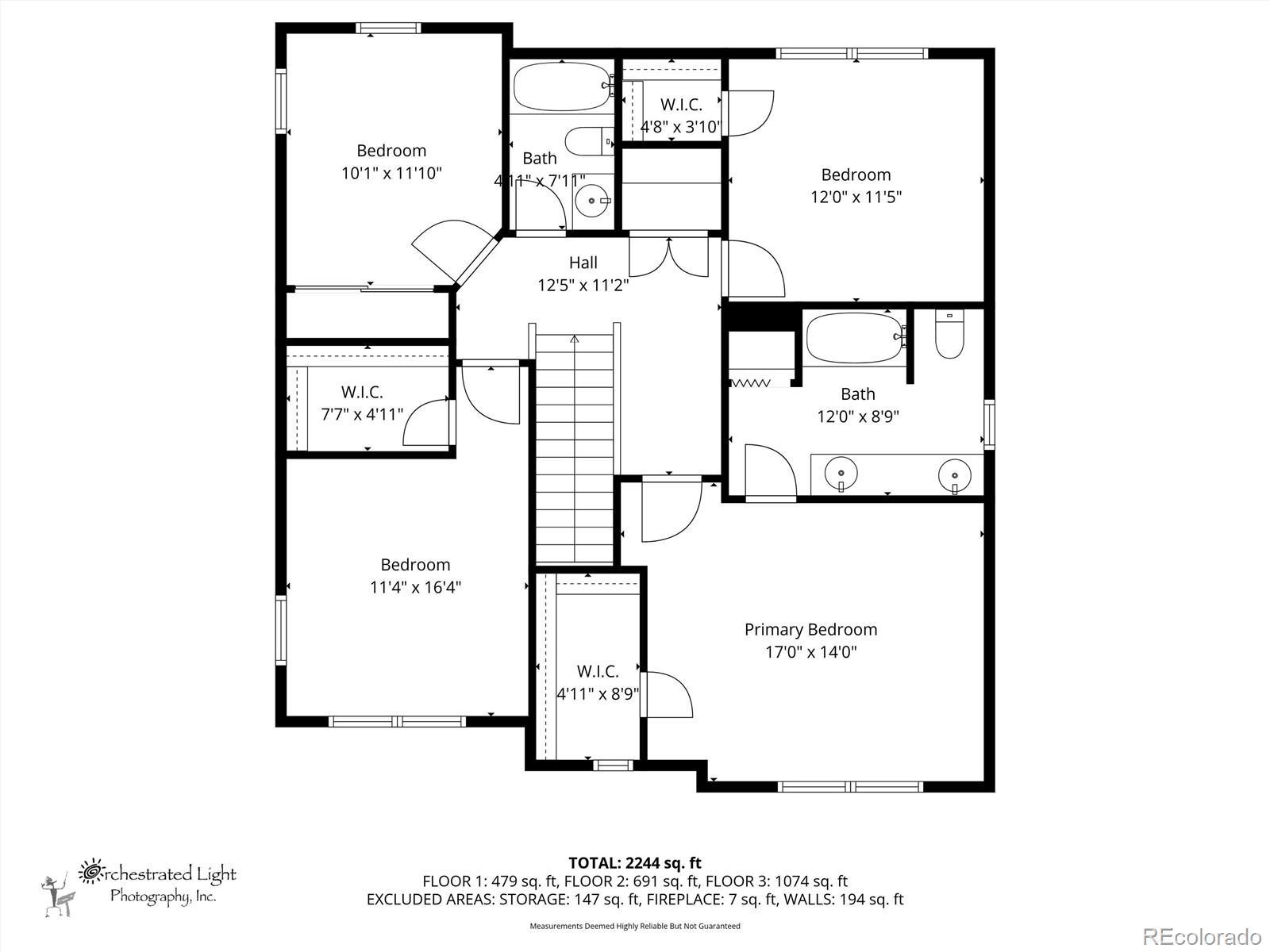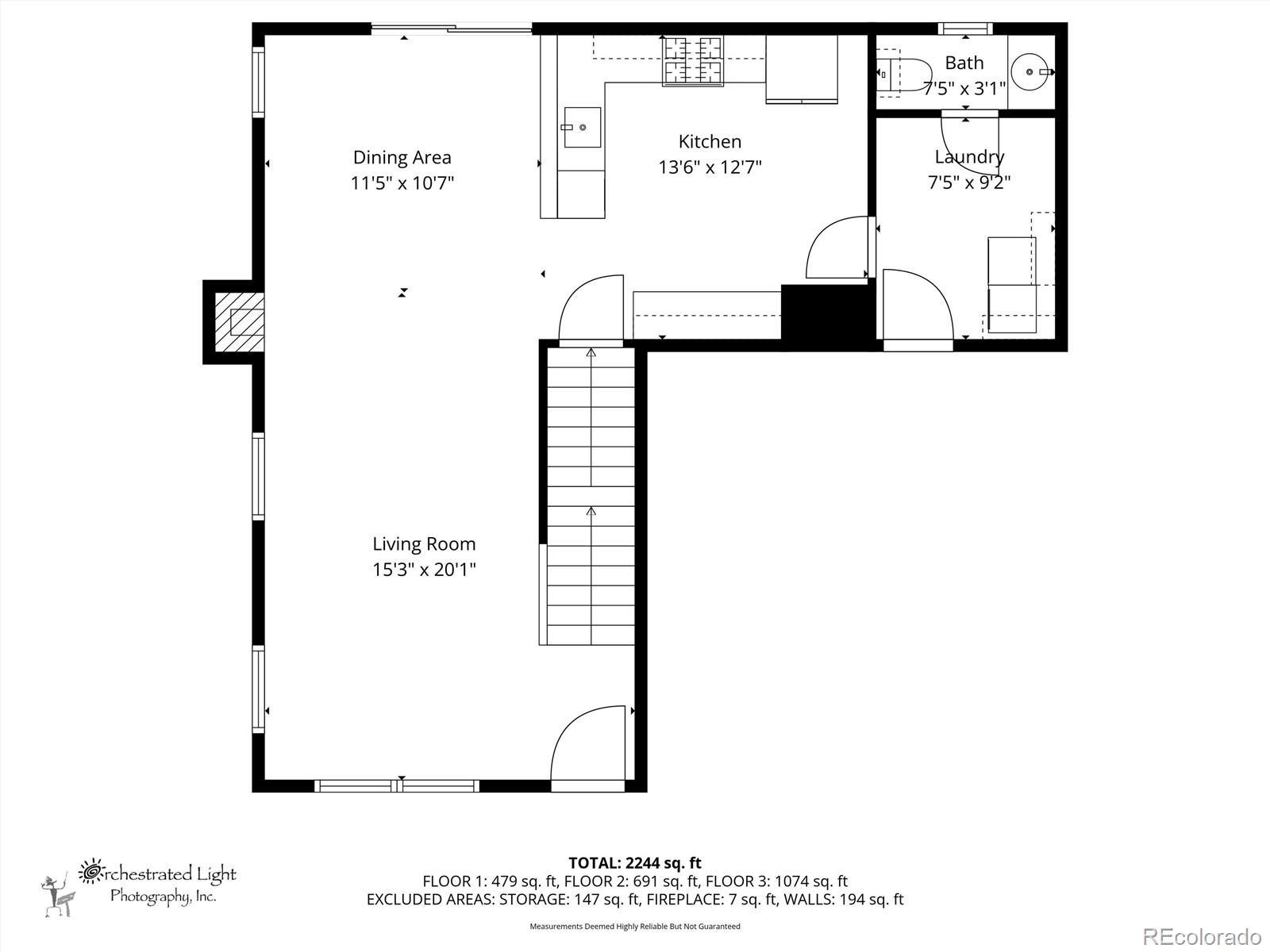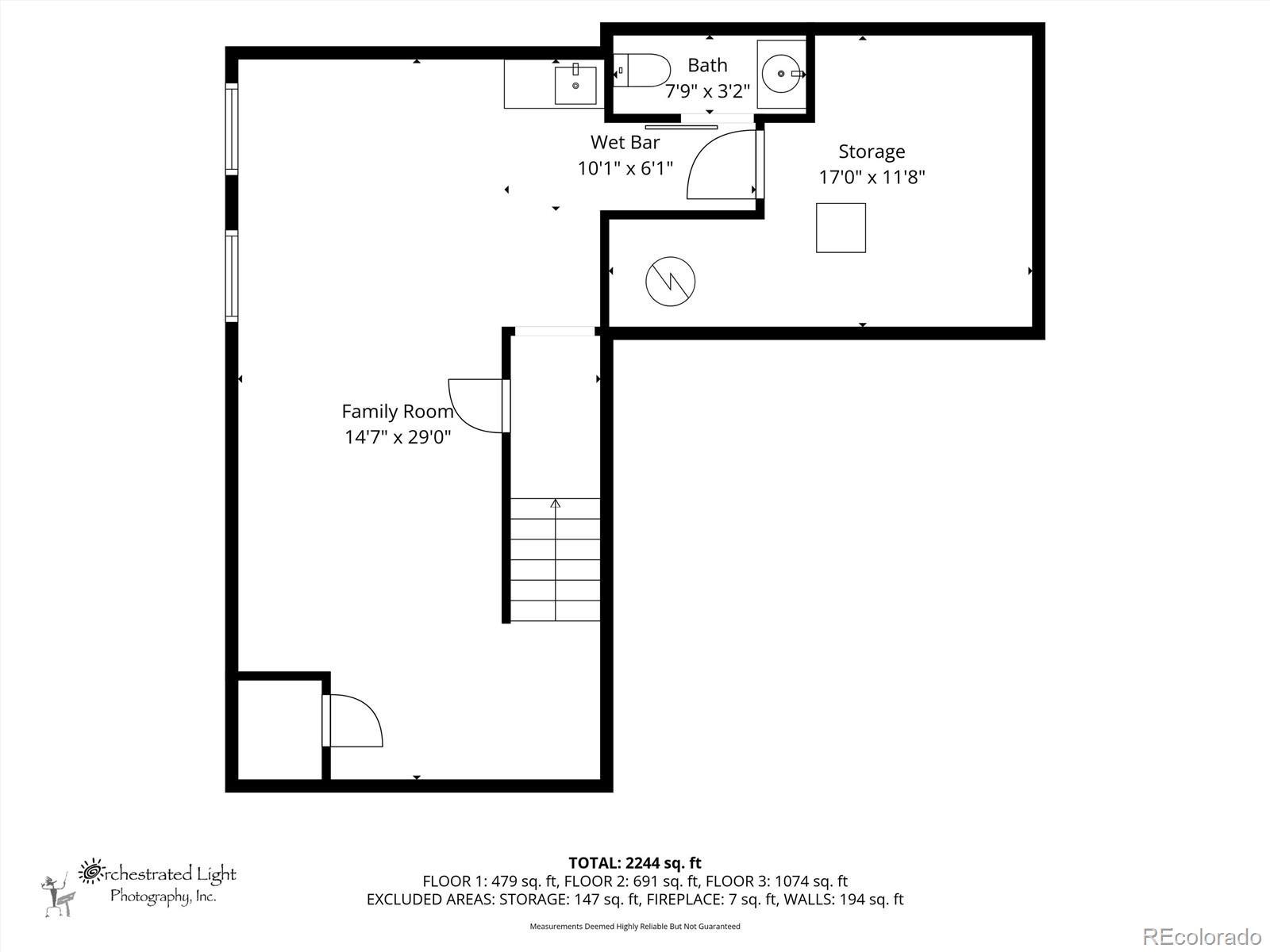Find us on...
Dashboard
- 4 Beds
- 4 Baths
- 2,600 Sqft
- .09 Acres
New Search X
3735 Dinosaur Street
This well maintained property is tucked into The Meadows on a greenbelt. With thoughtful updates, functional living spaces, & scenic views of Castle Rock & the Front Range, this home perfectly blends comfort, function, & CO lifestyle. The main floor features a welcoming living room filled with natural light & a dining area accented by a stylish modern light fixture. The open layout flows effortlessly onto the back patio, creating an ideal setup for everyday living or entertaining. The kitchen impresses with stainless steel appliances—including a gas stove—quartz countertops, & a walk-in pantry for extra storage. Just off the kitchen & garage, a combined laundry, mudroom, & secondary pantry keeps daily routines organized, while a convenient powder bath completes the main level. Upstairs, the spacious primary suite offers a relaxing retreat with an attached full bathroom featuring dual sinks & a tub/shower combo. Three additional bedrooms, each with its own walk-in closet, share a full hall bath. The finished basement adds valuable living space with a cozy family room, newer carpet, & a convenient wet bar for game or movie nights. There’s also a half bath & a large storage room for all your extras. Outside, you’ll love the peaceful backyard that backs directly to open space & trails—offering views of Castle Rock & visits from local wildlife. The outdoor upgrades include a newer fence, new concrete patio & side walkway, & a durable cement tile roof. The heated garage is another special touch for comfort during the winter months. Living in The Meadows means you’ll enjoy access to Grange & The Taft House—with a pool, clubhouse, & year-round events. From yoga classes & book clubs to festive gatherings like cookie decorating & pumpkin patches, there’s always something to enjoy. Walking distance to the local elementary school, neighborhood pools, & miles of scenic trails, this home offers the best of small-town charm & modern living.
Listing Office: Compass - Denver 
Essential Information
- MLS® #5458801
- Price$605,000
- Bedrooms4
- Bathrooms4.00
- Full Baths2
- Half Baths2
- Square Footage2,600
- Acres0.09
- Year Built2006
- TypeResidential
- Sub-TypeSingle Family Residence
- StatusPending
Community Information
- Address3735 Dinosaur Street
- SubdivisionThe Meadows
- CityCastle Rock
- CountyDouglas
- StateCO
- Zip Code80109
Amenities
- Parking Spaces2
- # of Garages2
- ViewMeadow, Mountain(s)
Amenities
Clubhouse, Playground, Pool, Trail(s)
Utilities
Electricity Connected, Natural Gas Connected
Interior
- HeatingForced Air, Natural Gas
- CoolingCentral Air
- StoriesTwo
Interior Features
Ceiling Fan(s), Open Floorplan, Pantry, Primary Suite, Quartz Counters, Smoke Free, Walk-In Closet(s), Wet Bar
Appliances
Dishwasher, Disposal, Microwave, Oven, Refrigerator
Exterior
- Exterior FeaturesGarden, Private Yard
- RoofConcrete
- FoundationSlab
Lot Description
Greenbelt, Open Space, Sprinklers In Front
School Information
- DistrictDouglas RE-1
- ElementaryClear Sky
- MiddleCastle Rock
- HighCastle View
Additional Information
- Date ListedNovember 8th, 2025
Listing Details
 Compass - Denver
Compass - Denver
 Terms and Conditions: The content relating to real estate for sale in this Web site comes in part from the Internet Data eXchange ("IDX") program of METROLIST, INC., DBA RECOLORADO® Real estate listings held by brokers other than RE/MAX Professionals are marked with the IDX Logo. This information is being provided for the consumers personal, non-commercial use and may not be used for any other purpose. All information subject to change and should be independently verified.
Terms and Conditions: The content relating to real estate for sale in this Web site comes in part from the Internet Data eXchange ("IDX") program of METROLIST, INC., DBA RECOLORADO® Real estate listings held by brokers other than RE/MAX Professionals are marked with the IDX Logo. This information is being provided for the consumers personal, non-commercial use and may not be used for any other purpose. All information subject to change and should be independently verified.
Copyright 2026 METROLIST, INC., DBA RECOLORADO® -- All Rights Reserved 6455 S. Yosemite St., Suite 500 Greenwood Village, CO 80111 USA
Listing information last updated on February 1st, 2026 at 1:18am MST.

