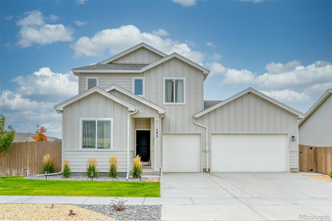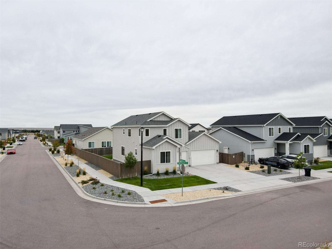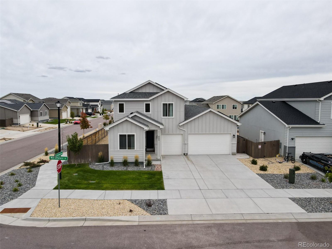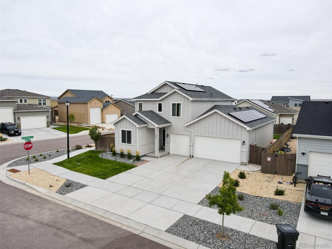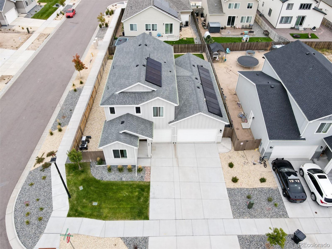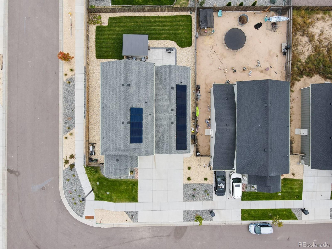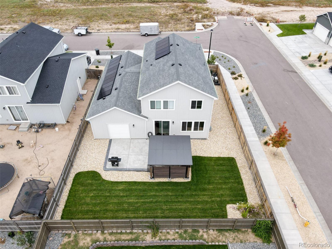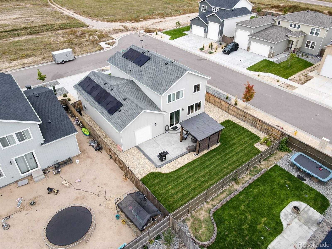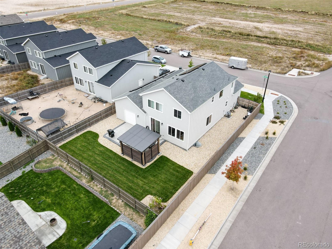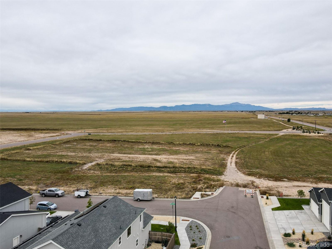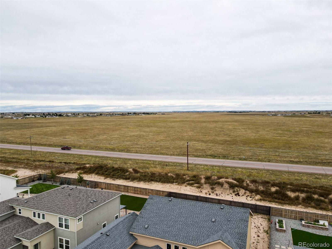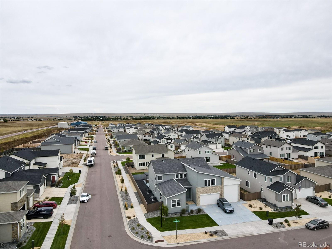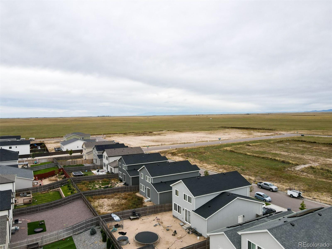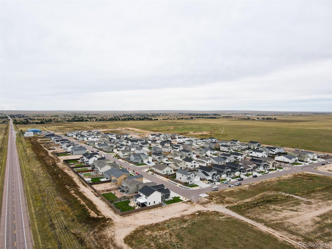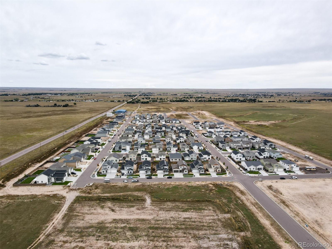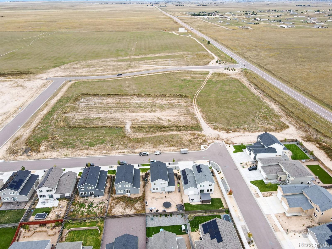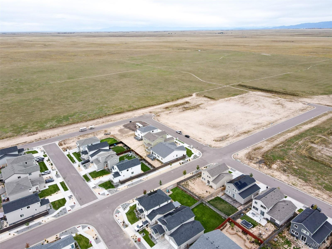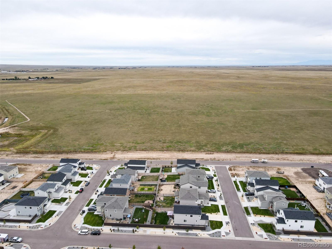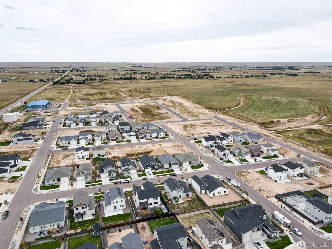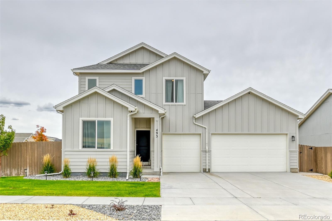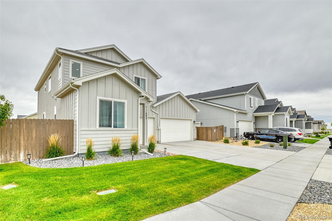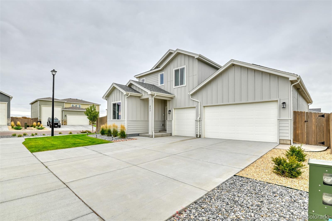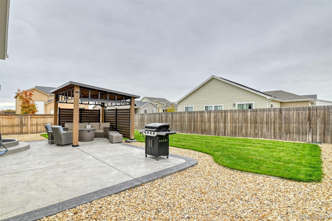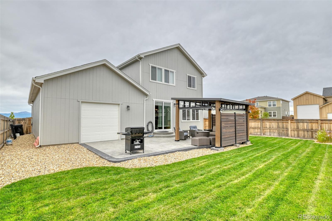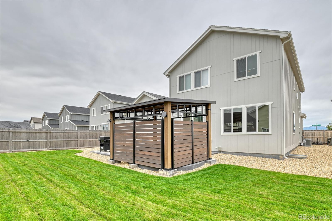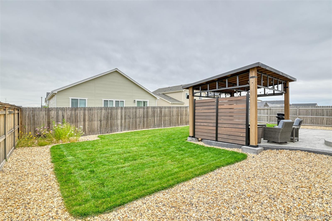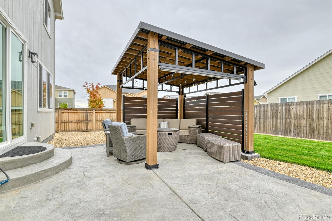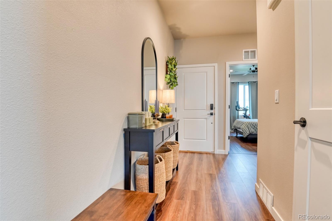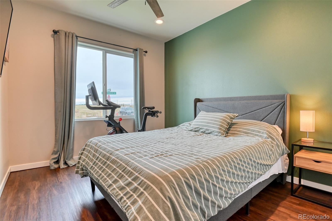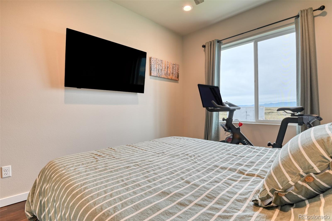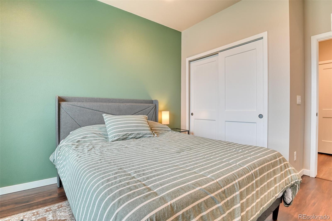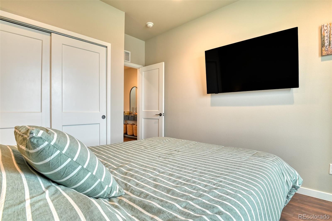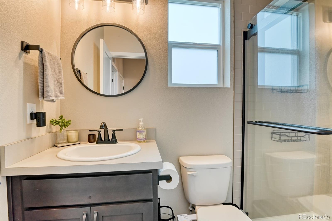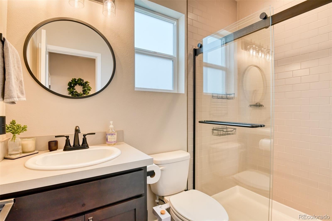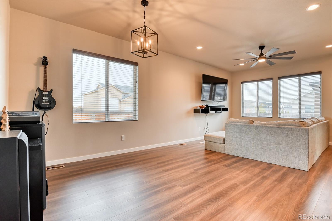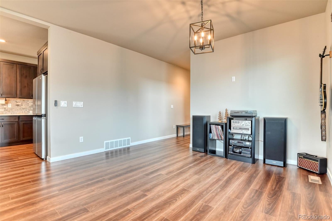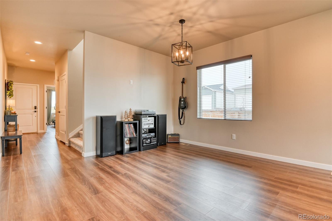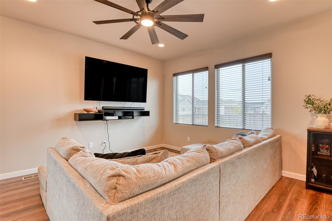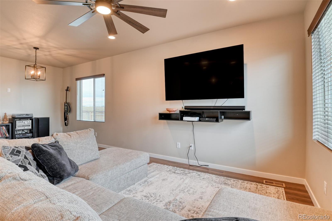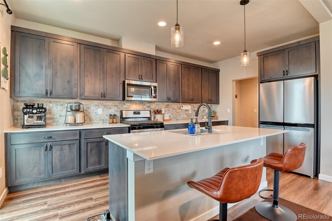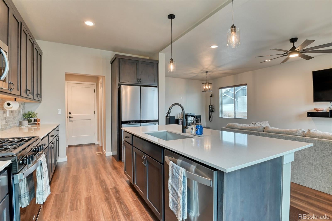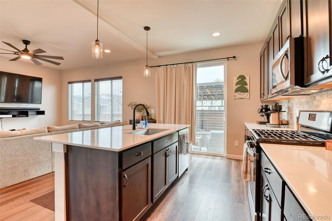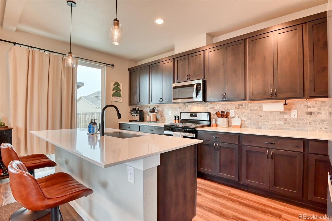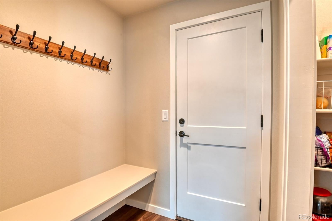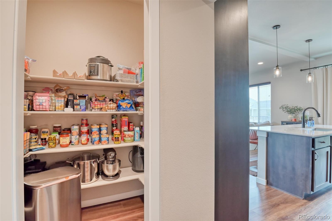Find us on...
Dashboard
- 4 Beds
- 3 Baths
- 2,015 Sqft
- .16 Acres
New Search X
493 Marketplace Drive
Welcome to Mayberry Communities! This beautifully crafted new-build home offers the perfect blend of modern efficiency and inviting comfort. Featuring 4 spacious bedrooms, 3 bathrooms, and a generous 5-car garage, this residence is designed to accommodate today’s lifestyle. Step inside to an open-concept layout filled with natural light, a gourmet kitchen with quartz countertops, stainless steel appliances (including refrigerator), gas range, and ample cabinetry with tall uppers, plus a walk-in pantry for added convenience. The primary suite is a true retreat, complete with dual sinks, a quartz vanity, glass-enclosed walk-in shower, and large walk-in closet. This home stands out with its energy-saving solar panels, giving you the advantage of lower utility bills and eco-friendly living. Outside, enjoy a nicely landscaped backyard, perfect for entertaining, relaxing, or Colorado evenings under the stars. Additional highlights include second-story laundry and thoughtful finishes throughout. Located in the growing Mayberry community, you’ll enjoy small-town charm with easy access to Colorado Springs, Peterson SFB, Schriever SFB, and Fort Carson. Don’t miss the opportunity to own this beautiful home with solar efficiency and a turnkey backyard!
Listing Office: RE/MAX Real Estate Group Inc 
Essential Information
- MLS® #5460248
- Price$499,900
- Bedrooms4
- Bathrooms3.00
- Full Baths1
- Square Footage2,015
- Acres0.16
- Year Built2022
- TypeResidential
- Sub-TypeSingle Family Residence
- StatusActive
Community Information
- Address493 Marketplace Drive
- SubdivisionMayberry
- CityCalhan
- CountyEl Paso
- StateCO
- Zip Code80808
Amenities
- Parking Spaces5
- ParkingConcrete, Oversized, Tandem
- # of Garages5
Utilities
Electricity Available, Natural Gas Available
Interior
- Interior FeaturesCeiling Fan(s)
- HeatingForced Air
- CoolingCentral Air
- StoriesTwo
Appliances
Dishwasher, Disposal, Dryer, Microwave, Oven, Range, Refrigerator, Washer
Exterior
- Lot DescriptionCorner Lot
- RoofComposition
School Information
- DistrictEllicott 22
- ElementaryEllicott
- MiddleEllicott
- HighEllicott
Additional Information
- Date ListedSeptember 26th, 2025
- ZoningPUD
Listing Details
 RE/MAX Real Estate Group Inc
RE/MAX Real Estate Group Inc
 Terms and Conditions: The content relating to real estate for sale in this Web site comes in part from the Internet Data eXchange ("IDX") program of METROLIST, INC., DBA RECOLORADO® Real estate listings held by brokers other than RE/MAX Professionals are marked with the IDX Logo. This information is being provided for the consumers personal, non-commercial use and may not be used for any other purpose. All information subject to change and should be independently verified.
Terms and Conditions: The content relating to real estate for sale in this Web site comes in part from the Internet Data eXchange ("IDX") program of METROLIST, INC., DBA RECOLORADO® Real estate listings held by brokers other than RE/MAX Professionals are marked with the IDX Logo. This information is being provided for the consumers personal, non-commercial use and may not be used for any other purpose. All information subject to change and should be independently verified.
Copyright 2026 METROLIST, INC., DBA RECOLORADO® -- All Rights Reserved 6455 S. Yosemite St., Suite 500 Greenwood Village, CO 80111 USA
Listing information last updated on February 12th, 2026 at 5:04pm MST.

