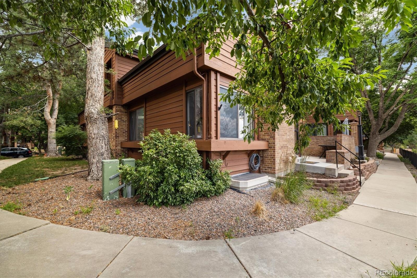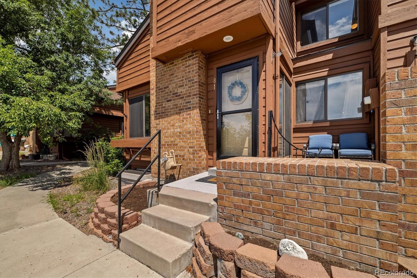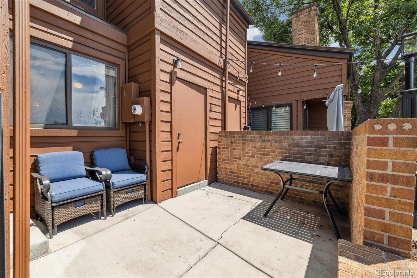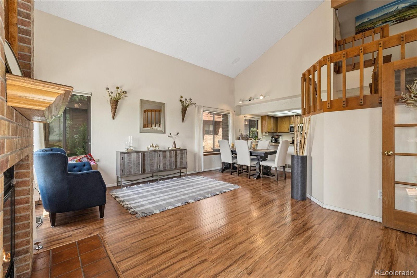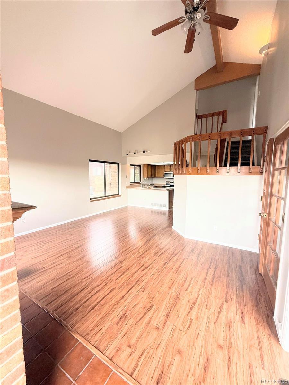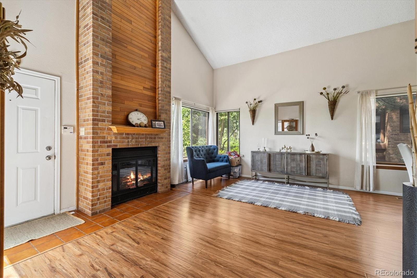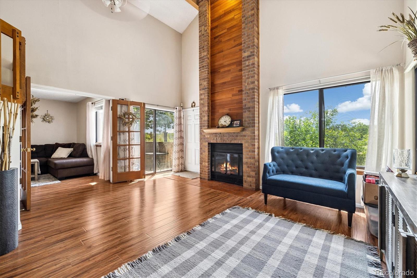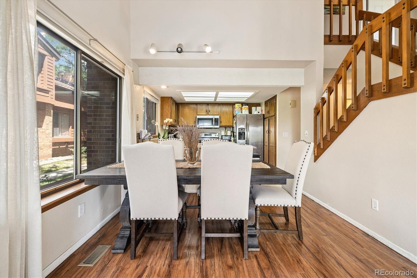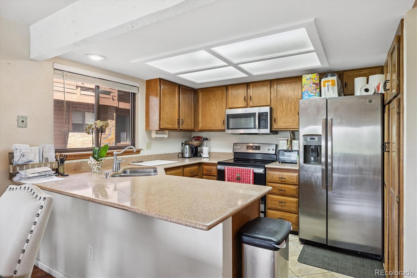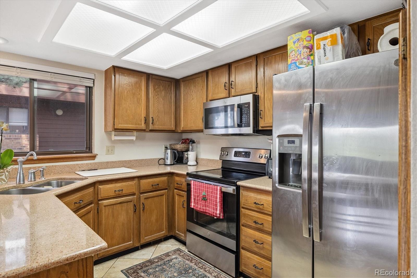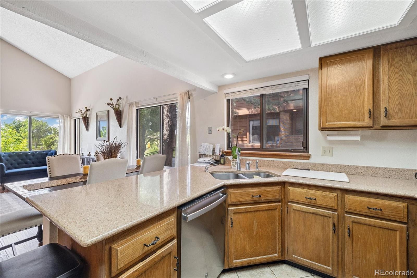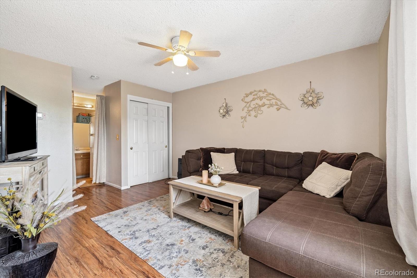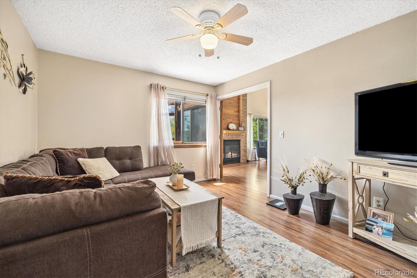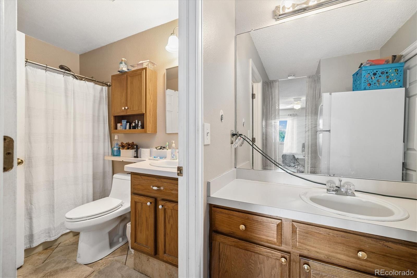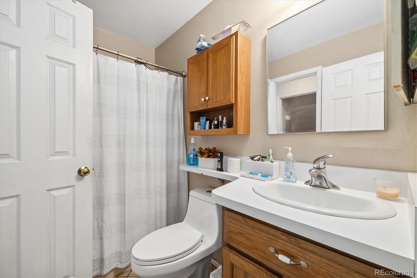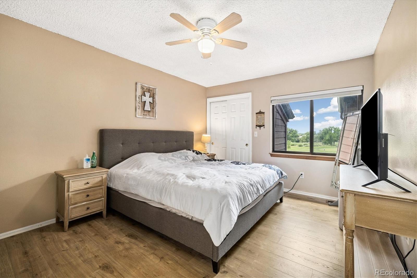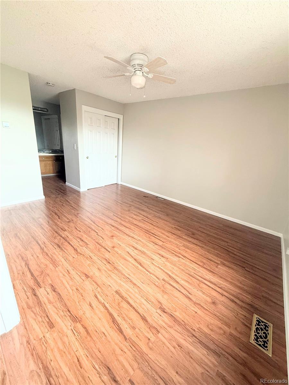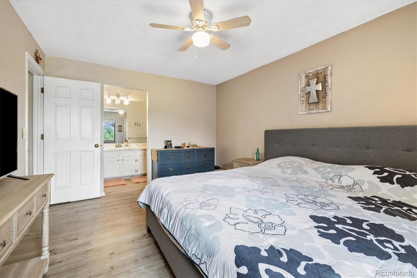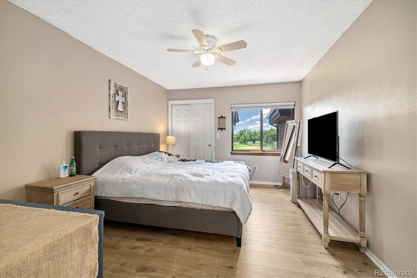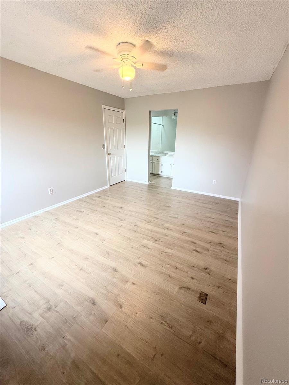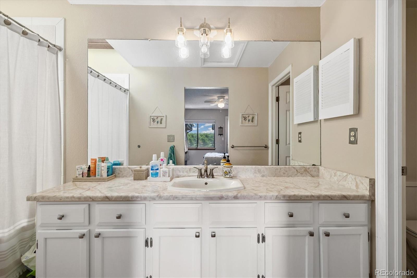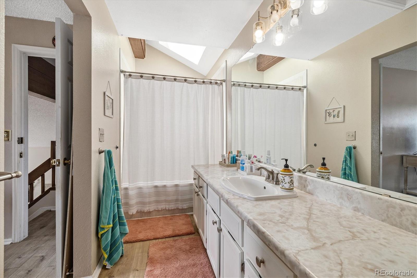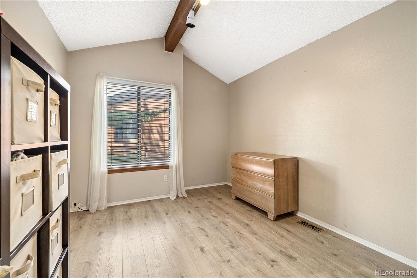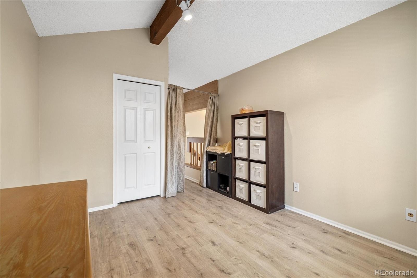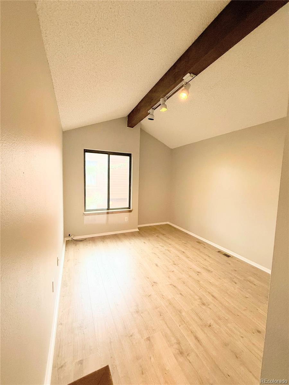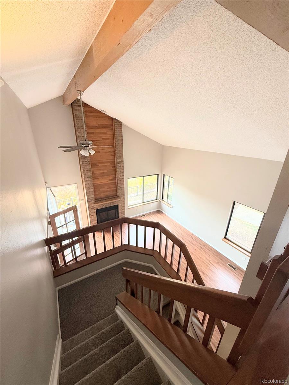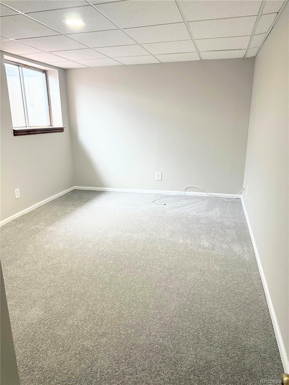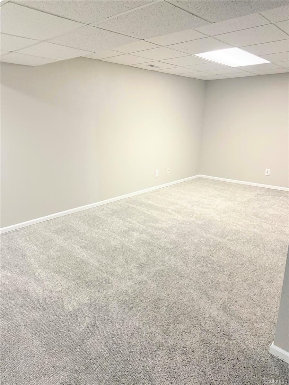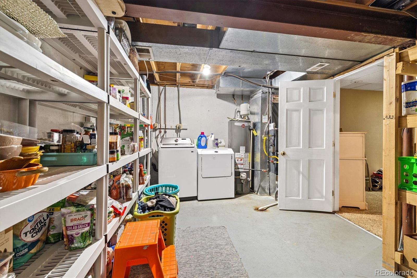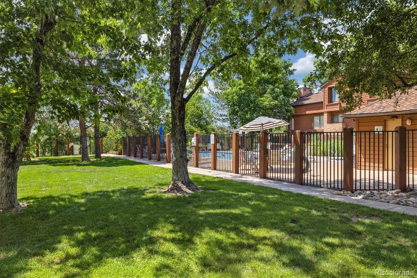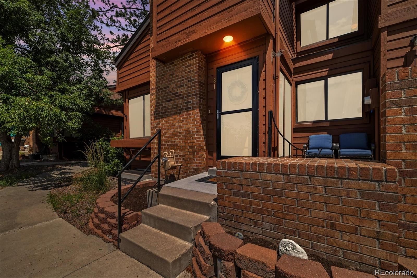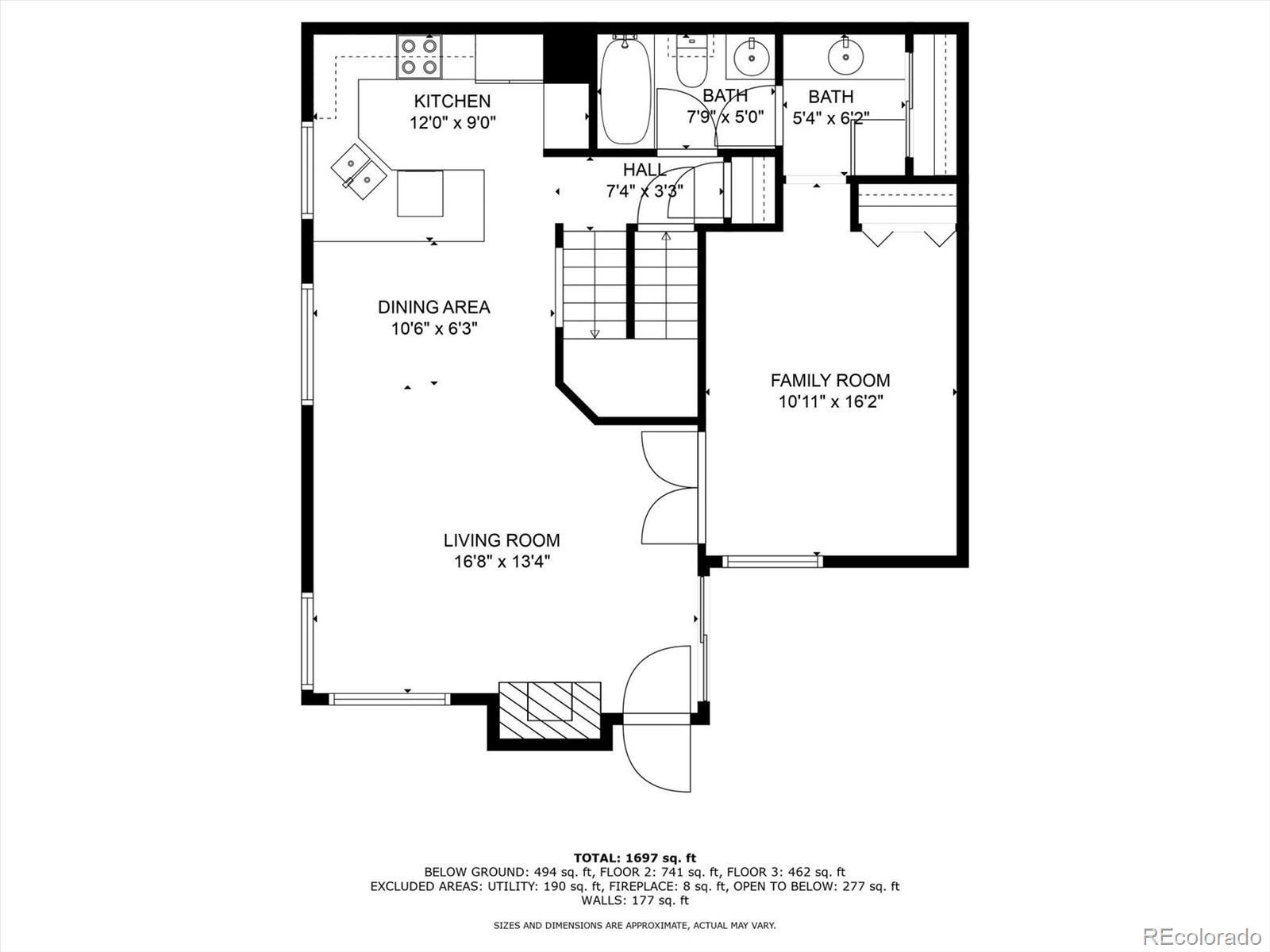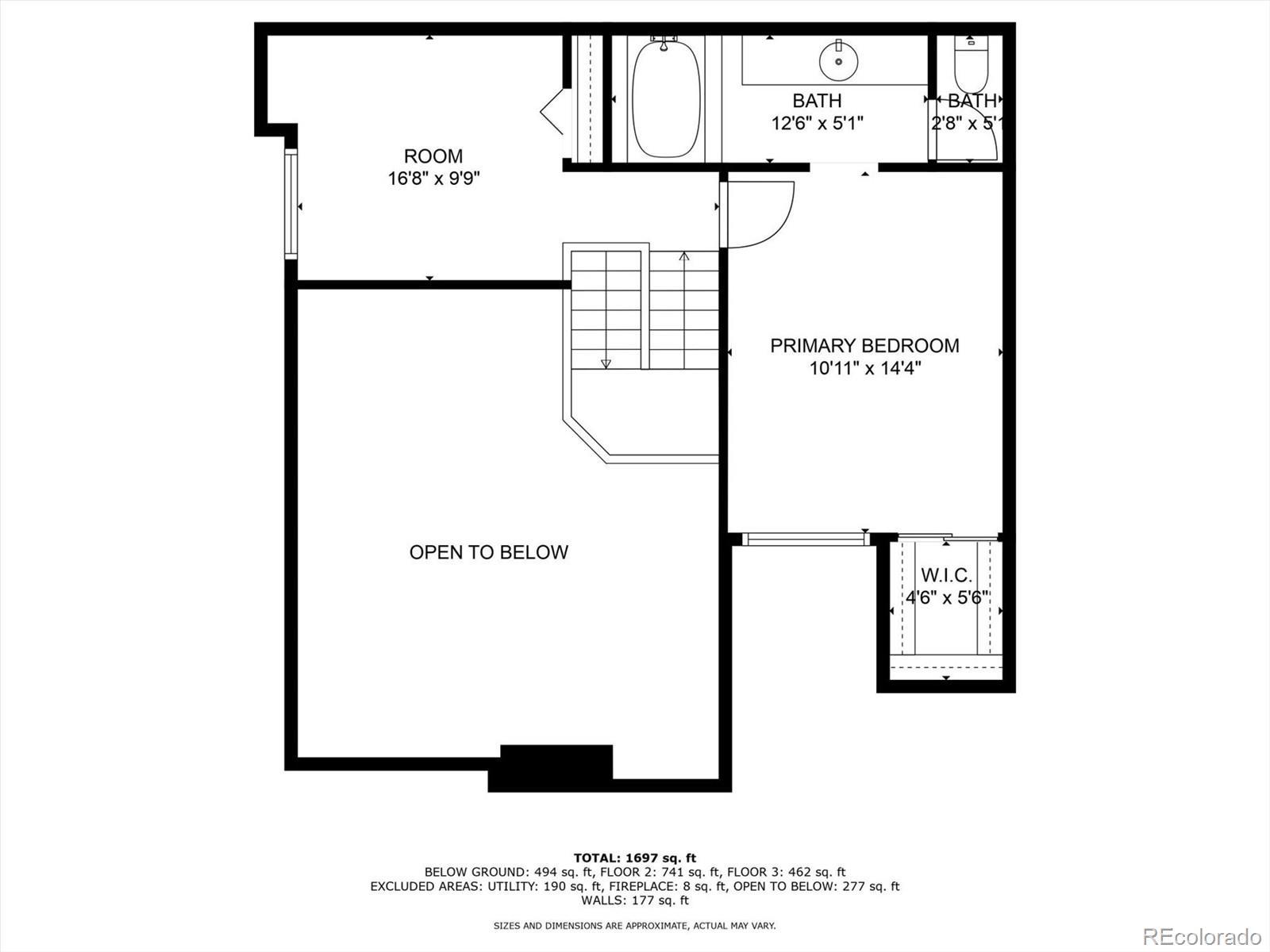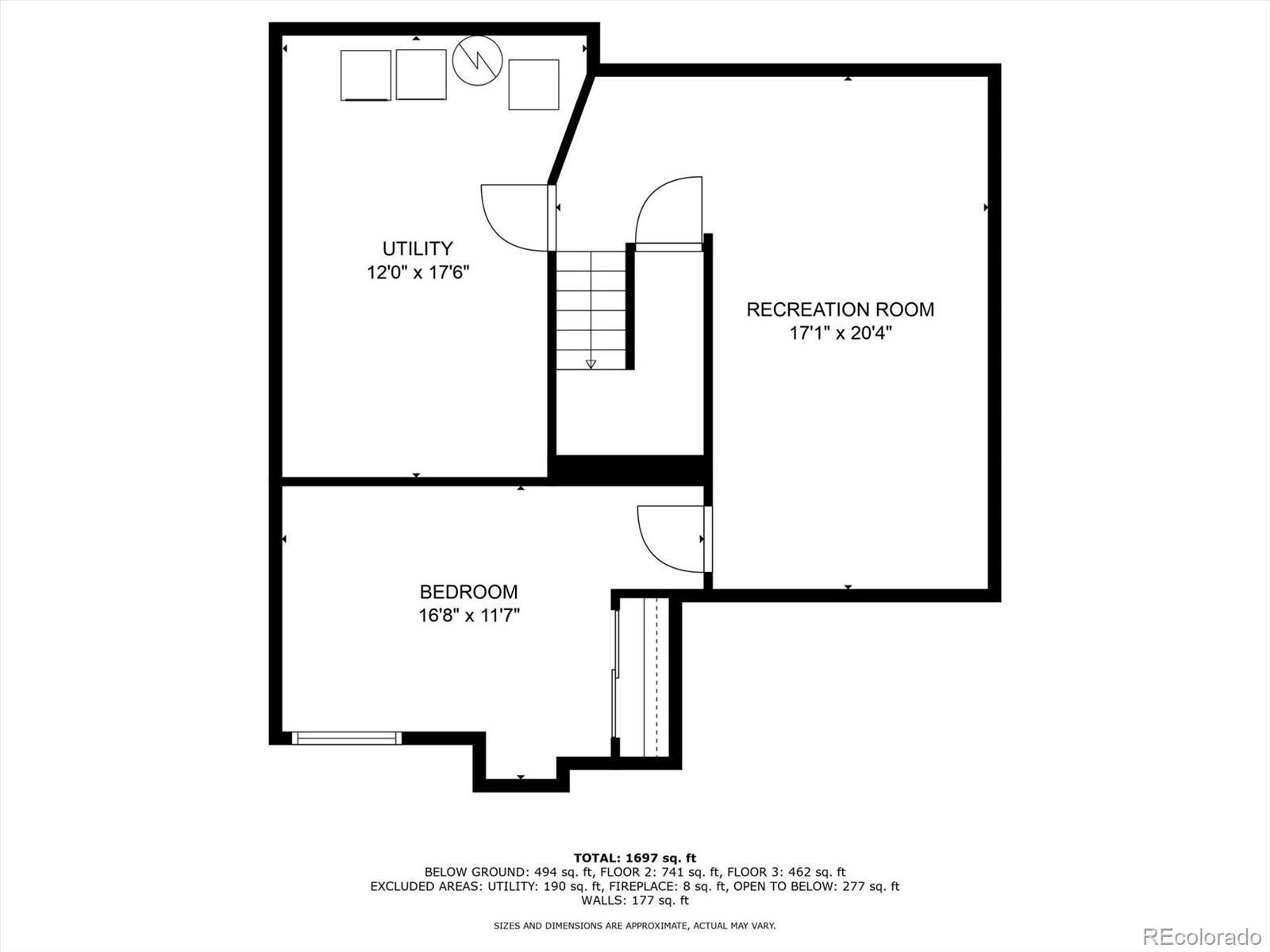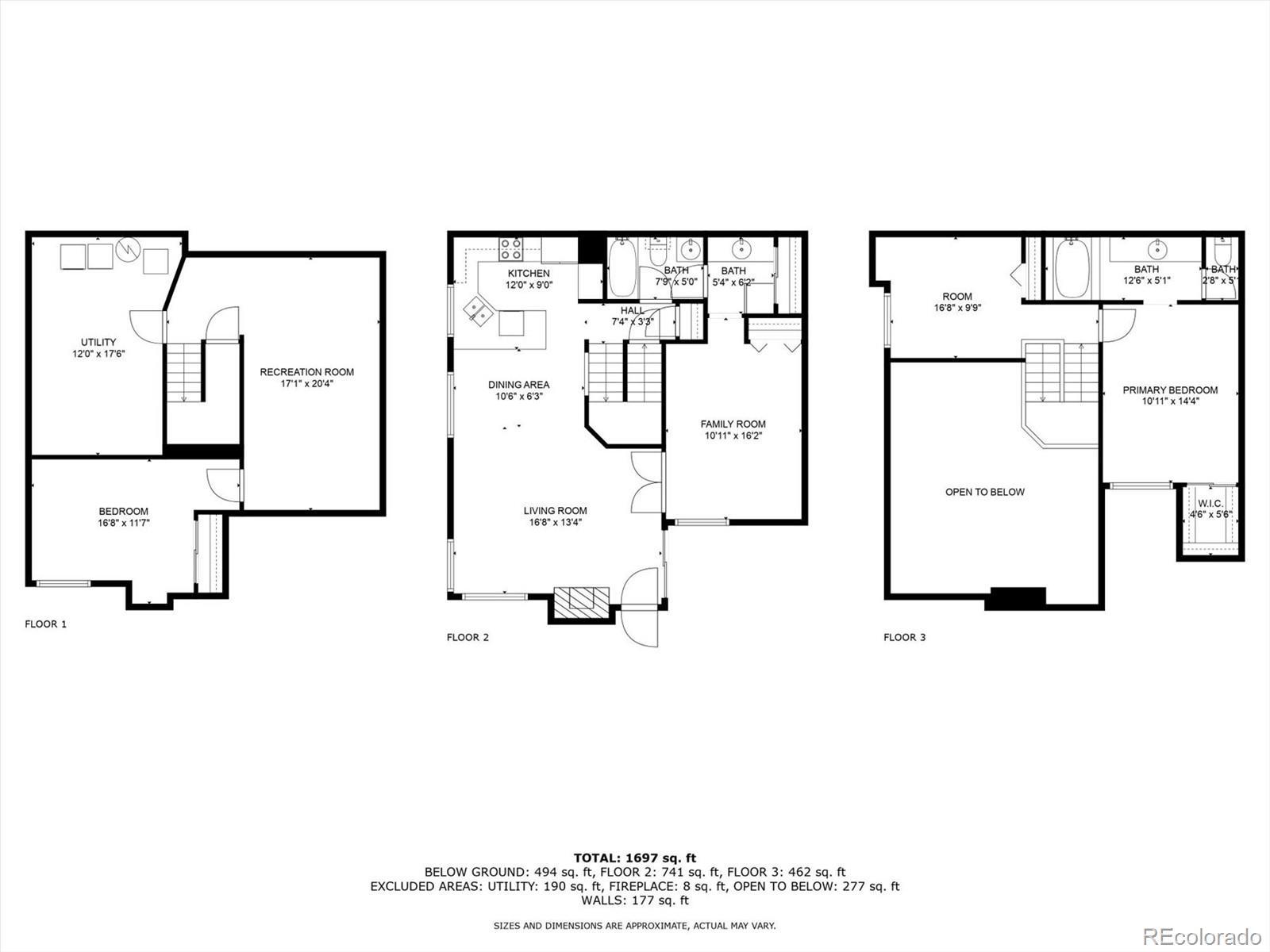Find us on...
Dashboard
- 3 Beds
- 2 Baths
- 1,930 Sqft
- .02 Acres
New Search X
2685 S Dayton Way 81
Don’t miss this beautiful, light-filled end unit, perfectly positioned with sweeping views of the golf course! Step inside to soaring vaulted ceilings that create a grand and open feel, anchored by a dramatic floor-to-ceiling fireplace — the perfect focal point for cozy nights in. Fresh paint throughout! Hardwood floors flow throughout the main level, leading you into an open-concept kitchen and dining area featuring sleek granite countertops and stainless steel appliances. A versatile main-floor bedroom or home office includes a generous closet and direct access to a full bath — ideal for guests or remote work. Upstairs, retreat to the spacious primary suite with a skylight-lit bathroom, complete with a large vanity and tiled shower. A flexible loft area provides options for a home gym, reading nook, or can easily be enclosed to create a fourth bedroom. The finished basement expands your living space with a large family room, an additional bedroom both with new flooring, and a huge storage area with built-in shelving. Enjoy peaceful mornings or evenings on your private patio with golf course views. With its smart layout, natural light, and unbeatable location, this one checks all the boxes. Welcome home!
Listing Office: Brandon Realty 
Essential Information
- MLS® #5461873
- Price$420,000
- Bedrooms3
- Bathrooms2.00
- Full Baths2
- Square Footage1,930
- Acres0.02
- Year Built1983
- TypeResidential
- Sub-TypeTownhouse
- StyleContemporary
- StatusActive
Community Information
- Address2685 S Dayton Way 81
- SubdivisionBeaumont Place
- CityDenver
- CountyDenver
- StateCO
- Zip Code80231
Amenities
- AmenitiesPool
- Parking Spaces1
- # of Garages1
- ViewGolf Course
Interior
- HeatingForced Air
- CoolingCentral Air
- FireplaceYes
- # of Fireplaces1
- FireplacesGas, Living Room
- StoriesTwo
Interior Features
Ceiling Fan(s), Eat-in Kitchen, Granite Counters, High Ceilings, Vaulted Ceiling(s)
Appliances
Dishwasher, Oven, Range, Refrigerator
Exterior
- RoofComposition
School Information
- DistrictDenver 1
- ElementarySamuels
- MiddleHamilton
- HighThomas Jefferson
Additional Information
- Date ListedJuly 8th, 2025
- ZoningR-2
Listing Details
 Brandon Realty
Brandon Realty
 Terms and Conditions: The content relating to real estate for sale in this Web site comes in part from the Internet Data eXchange ("IDX") program of METROLIST, INC., DBA RECOLORADO® Real estate listings held by brokers other than RE/MAX Professionals are marked with the IDX Logo. This information is being provided for the consumers personal, non-commercial use and may not be used for any other purpose. All information subject to change and should be independently verified.
Terms and Conditions: The content relating to real estate for sale in this Web site comes in part from the Internet Data eXchange ("IDX") program of METROLIST, INC., DBA RECOLORADO® Real estate listings held by brokers other than RE/MAX Professionals are marked with the IDX Logo. This information is being provided for the consumers personal, non-commercial use and may not be used for any other purpose. All information subject to change and should be independently verified.
Copyright 2025 METROLIST, INC., DBA RECOLORADO® -- All Rights Reserved 6455 S. Yosemite St., Suite 500 Greenwood Village, CO 80111 USA
Listing information last updated on November 5th, 2025 at 5:18am MST.

