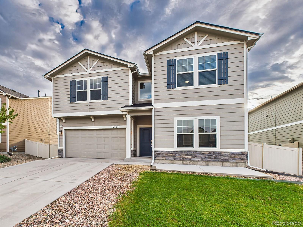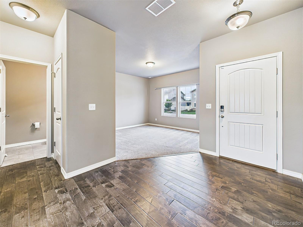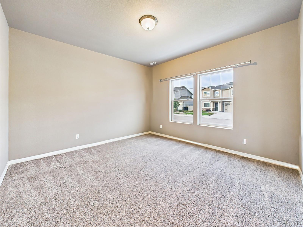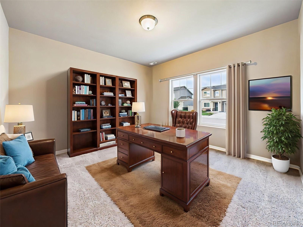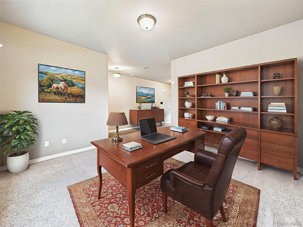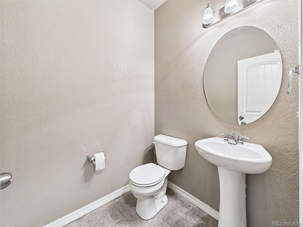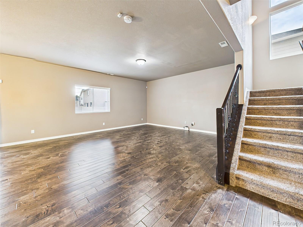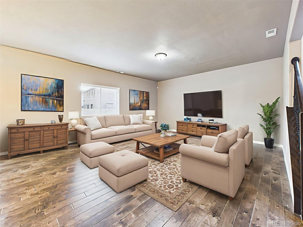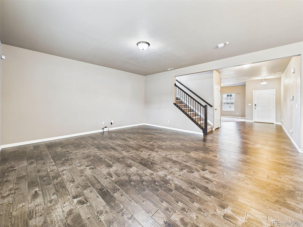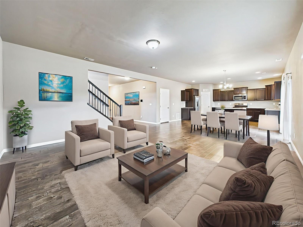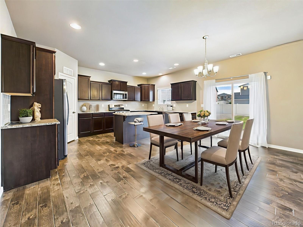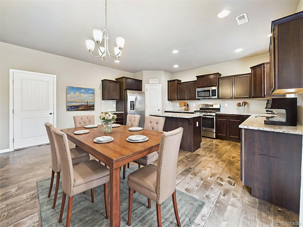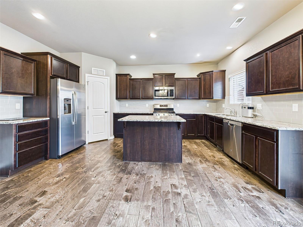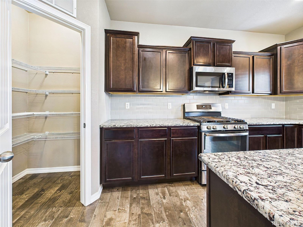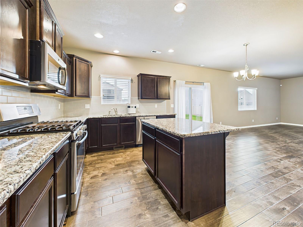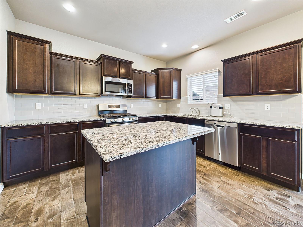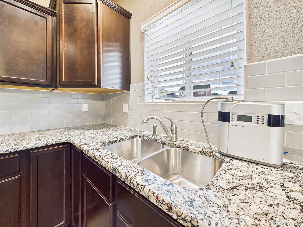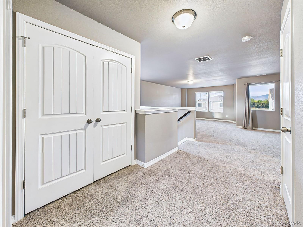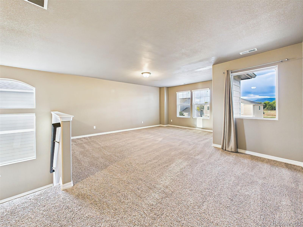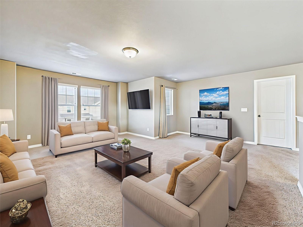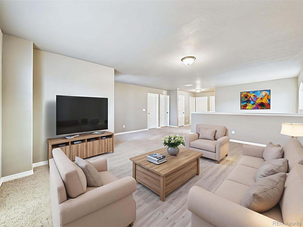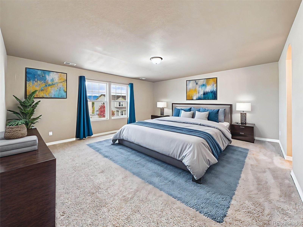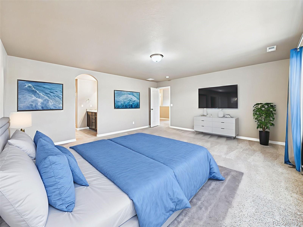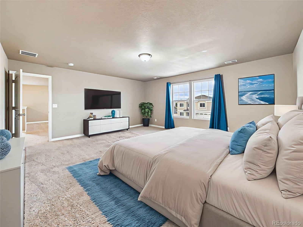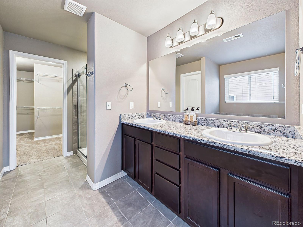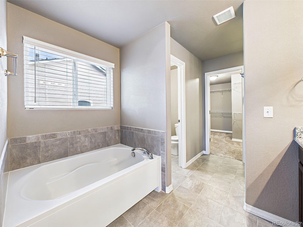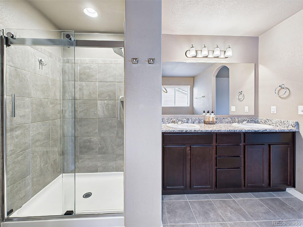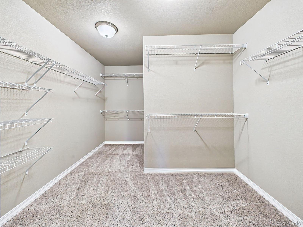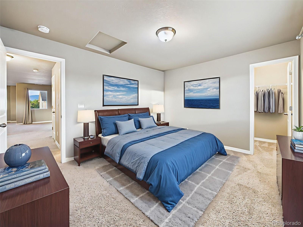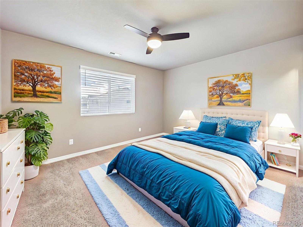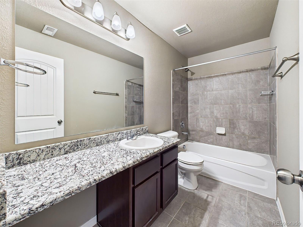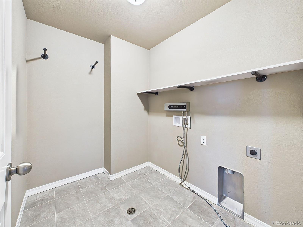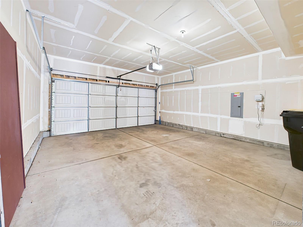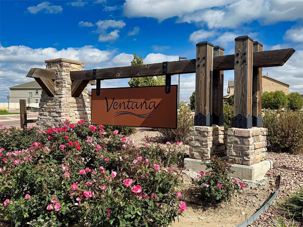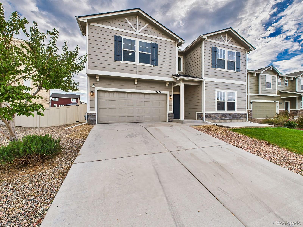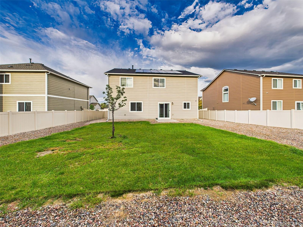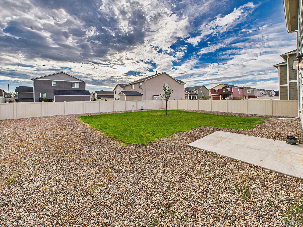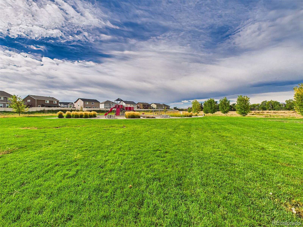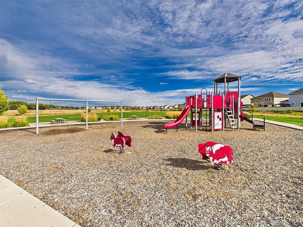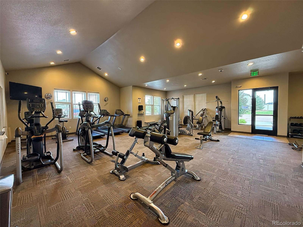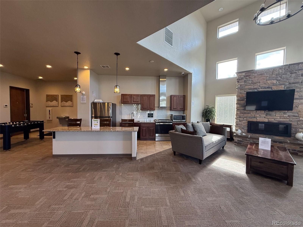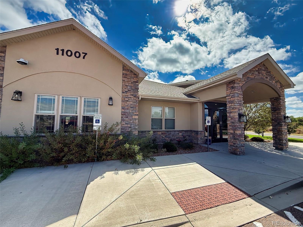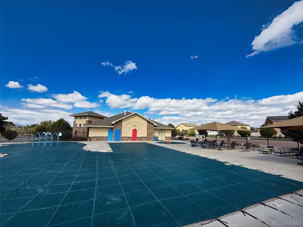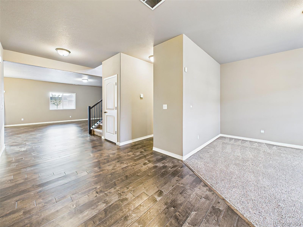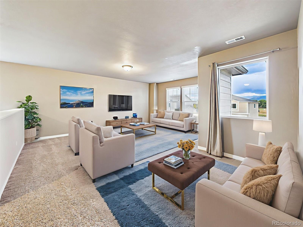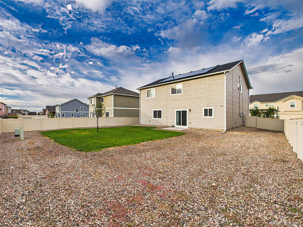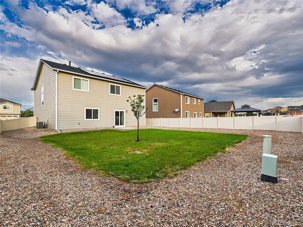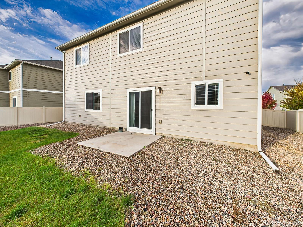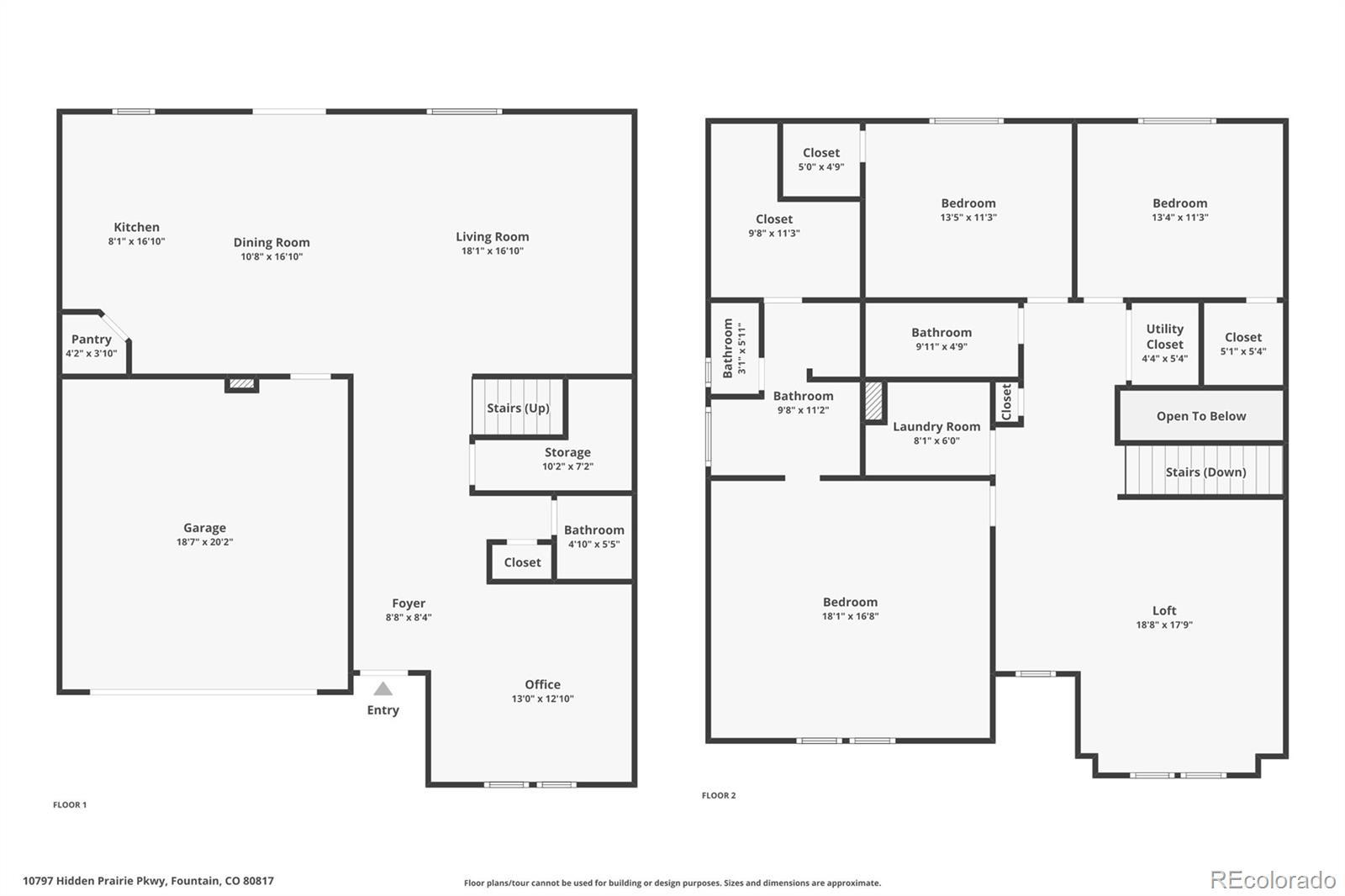Find us on...
Dashboard
- 3 Beds
- 3 Baths
- 2,708 Sqft
- .17 Acres
New Search X
10797 Hidden Prairie Parkway
Beautifully maintained two-story home just minutes from Fort Carson, offering an ideal combination of space, comfort, and convenience. This spacious 3-bedroom, 3-bathroom home features 2,708 square feet of thoughtfully designed living space, including a versatile flex room perfect for a home office or ideal for a second living area, media room, or playroom. The main level boasts an open-concept layout with a bright foyer, large living room, and a well-appointed kitchen with modern cabinetry, granite counters, stainless steel appliances to include gas range, ample counter space, a walk-in pantry, and an ionization water system at the sink. Additional highlights include a powder room, large storage closet, and a 2-car garage. Upstairs, the oversized primary suite offers a private ensuite bath and a walk-in closet, while two additional bedrooms share a full bathroom. A dedicated laundry room on the upper level adds everyday convenience. Outdoor features include a fully vinyl-fenced backyard with a mix of grass and xeriscaping, a front pad perfect for rocking chairs to enjoy the neighborhood, sprinkler system, and gorgeous mountain views. Energy-efficient upgrades include central A/C, a water softener, security system with exterior cameras, and a PV solar system (4,800 watts) with an approximate remaining balance of $18,000 and monthly payments of $106.26. Located in a desirable community offering scenic parks, walking trails, open green spaces, a clubhouse with fitness center, swimming pool, playground, and disc golf course— all just steps away! Prime Location: 5–10 minutes to Fort Carson, Quick access to shopping, schools, and I-25
Listing Office: Pulse Real Estate Group LLC 
Essential Information
- MLS® #5464262
- Price$480,000
- Bedrooms3
- Bathrooms3.00
- Full Baths2
- Half Baths1
- Square Footage2,708
- Acres0.17
- Year Built2017
- TypeResidential
- Sub-TypeSingle Family Residence
- StatusPending
Community Information
- Address10797 Hidden Prairie Parkway
- SubdivisionVentana
- CityFountain
- CountyEl Paso
- StateCO
- Zip Code80817
Amenities
- Parking Spaces2
- # of Garages2
Utilities
Electricity Connected, Natural Gas Connected
Interior
- HeatingForced Air, Natural Gas
- CoolingCentral Air
- StoriesTwo
Interior Features
Ceiling Fan(s), Eat-in Kitchen, Granite Counters, Kitchen Island, Open Floorplan, Pantry, Walk-In Closet(s)
Appliances
Dishwasher, Gas Water Heater, Microwave, Oven, Range, Refrigerator
Exterior
- Exterior FeaturesRain Gutters
- RoofComposition
- FoundationSlab
Lot Description
Landscaped, Level, Master Planned, Sprinklers In Front, Sprinklers In Rear
Windows
Double Pane Windows, Window Coverings
School Information
- DistrictFountain 8
- ElementaryJordahl
- MiddleFountain
- HighFountain-Fort Carson
Additional Information
- Date ListedOctober 14th, 2025
Listing Details
 Pulse Real Estate Group LLC
Pulse Real Estate Group LLC
 Terms and Conditions: The content relating to real estate for sale in this Web site comes in part from the Internet Data eXchange ("IDX") program of METROLIST, INC., DBA RECOLORADO® Real estate listings held by brokers other than RE/MAX Professionals are marked with the IDX Logo. This information is being provided for the consumers personal, non-commercial use and may not be used for any other purpose. All information subject to change and should be independently verified.
Terms and Conditions: The content relating to real estate for sale in this Web site comes in part from the Internet Data eXchange ("IDX") program of METROLIST, INC., DBA RECOLORADO® Real estate listings held by brokers other than RE/MAX Professionals are marked with the IDX Logo. This information is being provided for the consumers personal, non-commercial use and may not be used for any other purpose. All information subject to change and should be independently verified.
Copyright 2026 METROLIST, INC., DBA RECOLORADO® -- All Rights Reserved 6455 S. Yosemite St., Suite 500 Greenwood Village, CO 80111 USA
Listing information last updated on February 2nd, 2026 at 11:48am MST.

