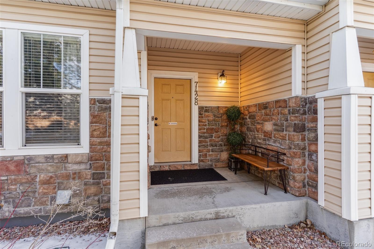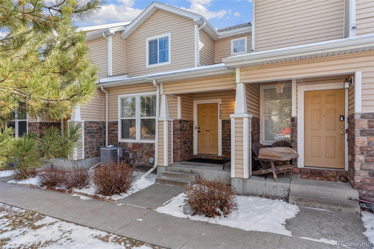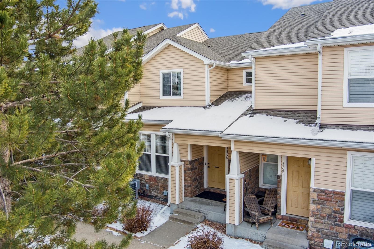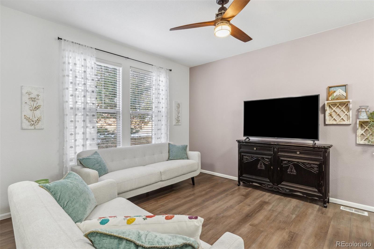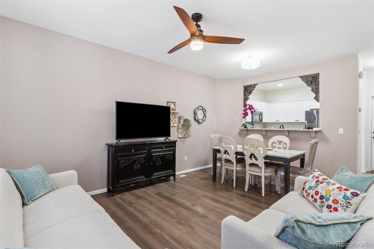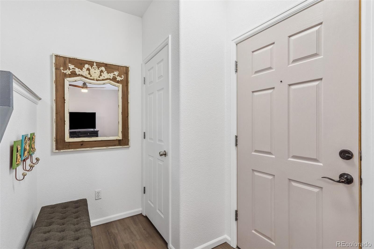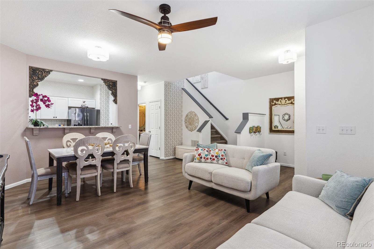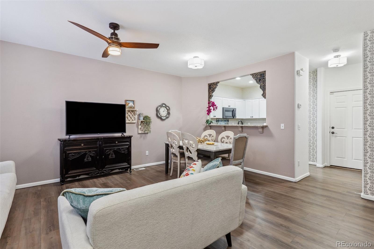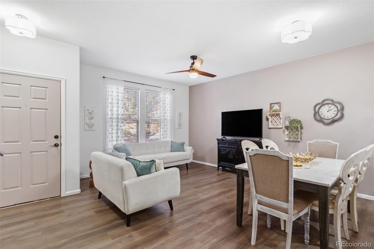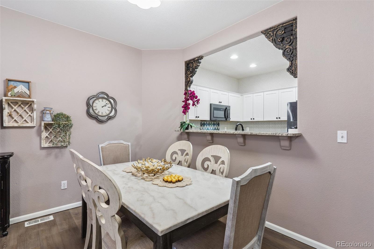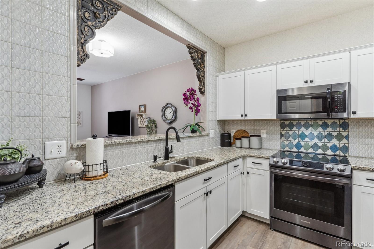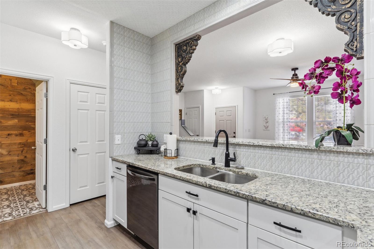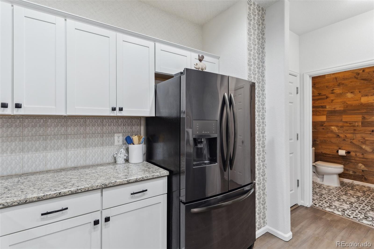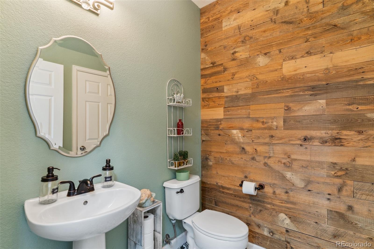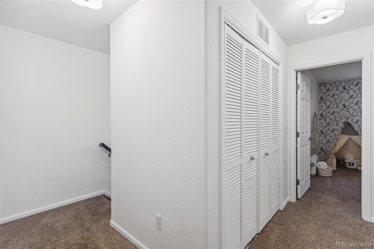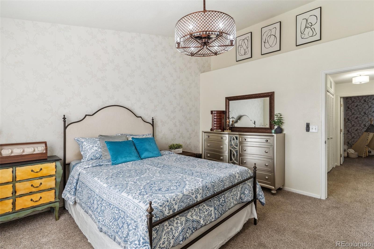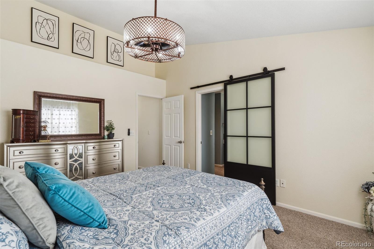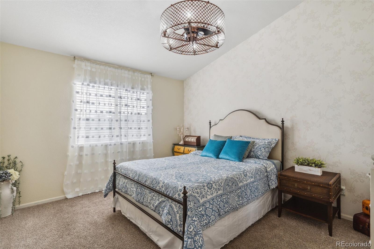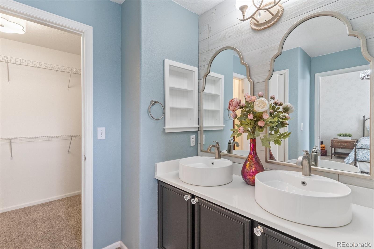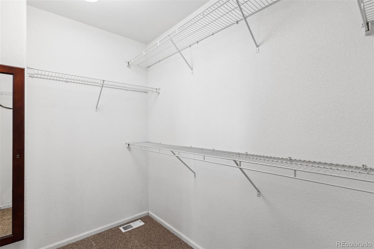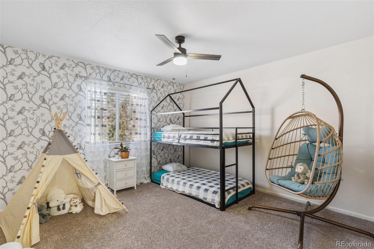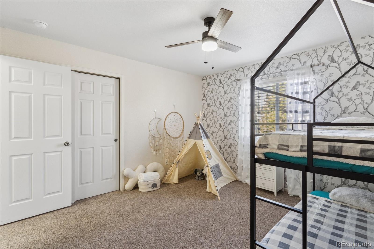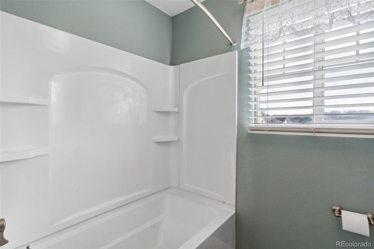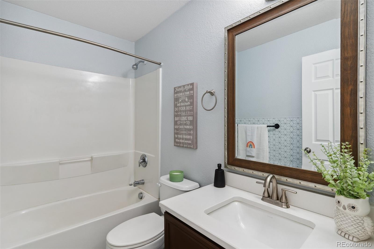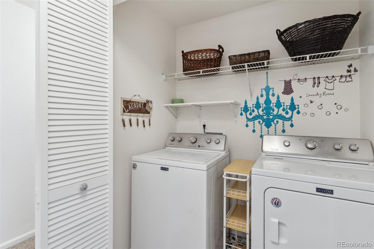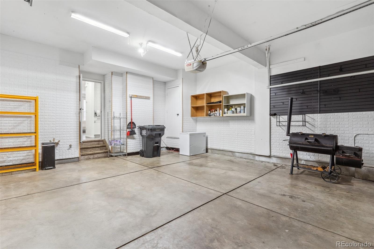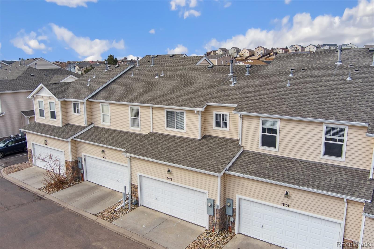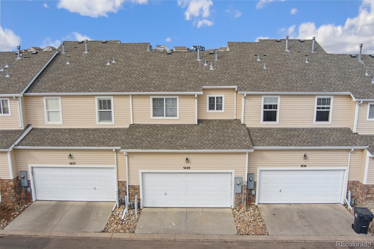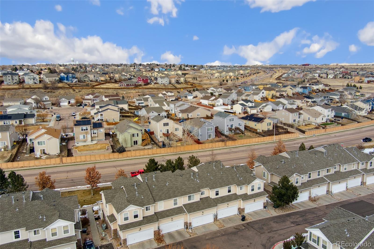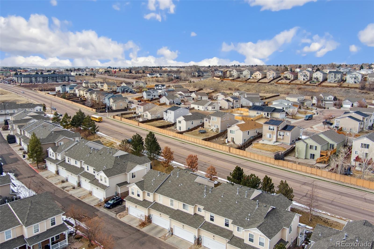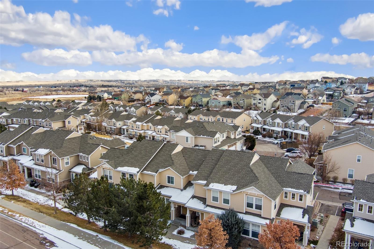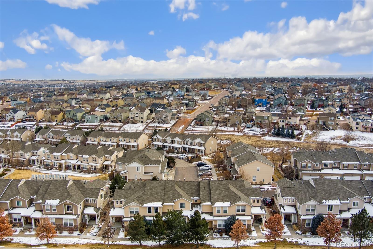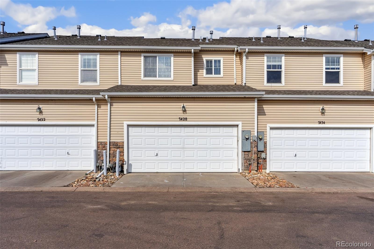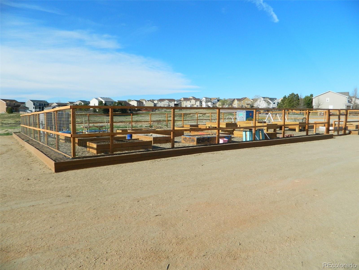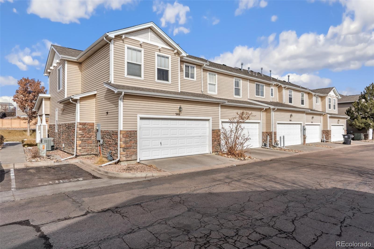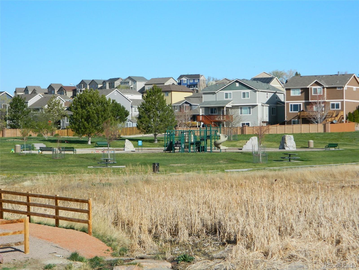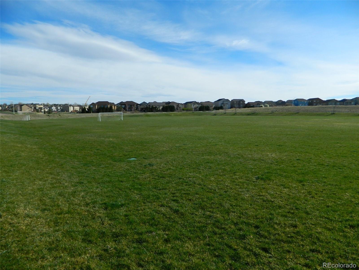Find us on...
Dashboard
- $288k Price
- 2 Beds
- 3 Baths
- 1,256 Sqft
New Search X
7428 Sandy Springs Point
Lovely home with so many updates! This home has a feel of tranquility due to the meticulous attention given to all the details. Main level living contains room/dining room combo, kitchen with all newer appliances with pass through to dining room, half bath with additional storage. Flooring on main level is luxury vinyl. The kitchen includes all new cabinets, granite, custom tile work, black stainless appliances. Upstairs you will be delighted with the spacious primary bedroom with adjoining bath that features double vanity, walk-in closet, and tub/shower. Check out the lovely light fixture/fan/chandelier! Large second bedroom and laundry area on the upper level as well. All bathrooms have new vanities, custom tile flooring, quartz countertops, and stylish mirrors. The washer & Dryer remain with the home. The 2-bay garage has extra space for storage and get-togethers: all walls have been painted and extra insulation has been added. Enjoy the added assurance of New A/C & Furnace (2025). There are walking trials right outside your front door, as well as parks that are close by. There's a ton of shops and restaurants in the general area. Conveniently located close to I-25, an easy drive to Fort Carson, Peterson, and Schriever AFB.
Listing Office: Muldoon Associates Inc 
Essential Information
- MLS® #5466524
- Price$288,000
- Bedrooms2
- Bathrooms3.00
- Full Baths2
- Half Baths1
- Square Footage1,256
- Acres0.00
- Year Built2006
- TypeResidential
- Sub-TypeTownhouse
- StatusPending
Community Information
- Address7428 Sandy Springs Point
- SubdivisionCross Creek
- CityFountain
- CountyEl Paso
- StateCO
- Zip Code80817
Amenities
- Parking Spaces2
- ParkingConcrete
- # of Garages2
Utilities
Electricity Connected, Natural Gas Connected
Interior
- HeatingForced Air
- CoolingCentral Air
- StoriesTwo
Interior Features
Ceiling Fan(s), Entrance Foyer, Granite Counters, Open Floorplan, Quartz Counters, Smoke Free, Solid Surface Counters, Walk-In Closet(s)
Appliances
Dishwasher, Dryer, Microwave, Range, Washer
Exterior
- WindowsWindow Treatments
- RoofComposition
School Information
- DistrictWidefield 3
- ElementaryWebster
- MiddleJanitell
- HighMesa Ridge
Additional Information
- Date ListedFebruary 21st, 2025
- ZoningPDU
Listing Details
 Muldoon Associates Inc
Muldoon Associates Inc
Office Contact
hollyjolenebenn@gmail.com,719-650-1921
 Terms and Conditions: The content relating to real estate for sale in this Web site comes in part from the Internet Data eXchange ("IDX") program of METROLIST, INC., DBA RECOLORADO® Real estate listings held by brokers other than RE/MAX Professionals are marked with the IDX Logo. This information is being provided for the consumers personal, non-commercial use and may not be used for any other purpose. All information subject to change and should be independently verified.
Terms and Conditions: The content relating to real estate for sale in this Web site comes in part from the Internet Data eXchange ("IDX") program of METROLIST, INC., DBA RECOLORADO® Real estate listings held by brokers other than RE/MAX Professionals are marked with the IDX Logo. This information is being provided for the consumers personal, non-commercial use and may not be used for any other purpose. All information subject to change and should be independently verified.
Copyright 2025 METROLIST, INC., DBA RECOLORADO® -- All Rights Reserved 6455 S. Yosemite St., Suite 500 Greenwood Village, CO 80111 USA
Listing information last updated on May 9th, 2025 at 9:04am MDT.

