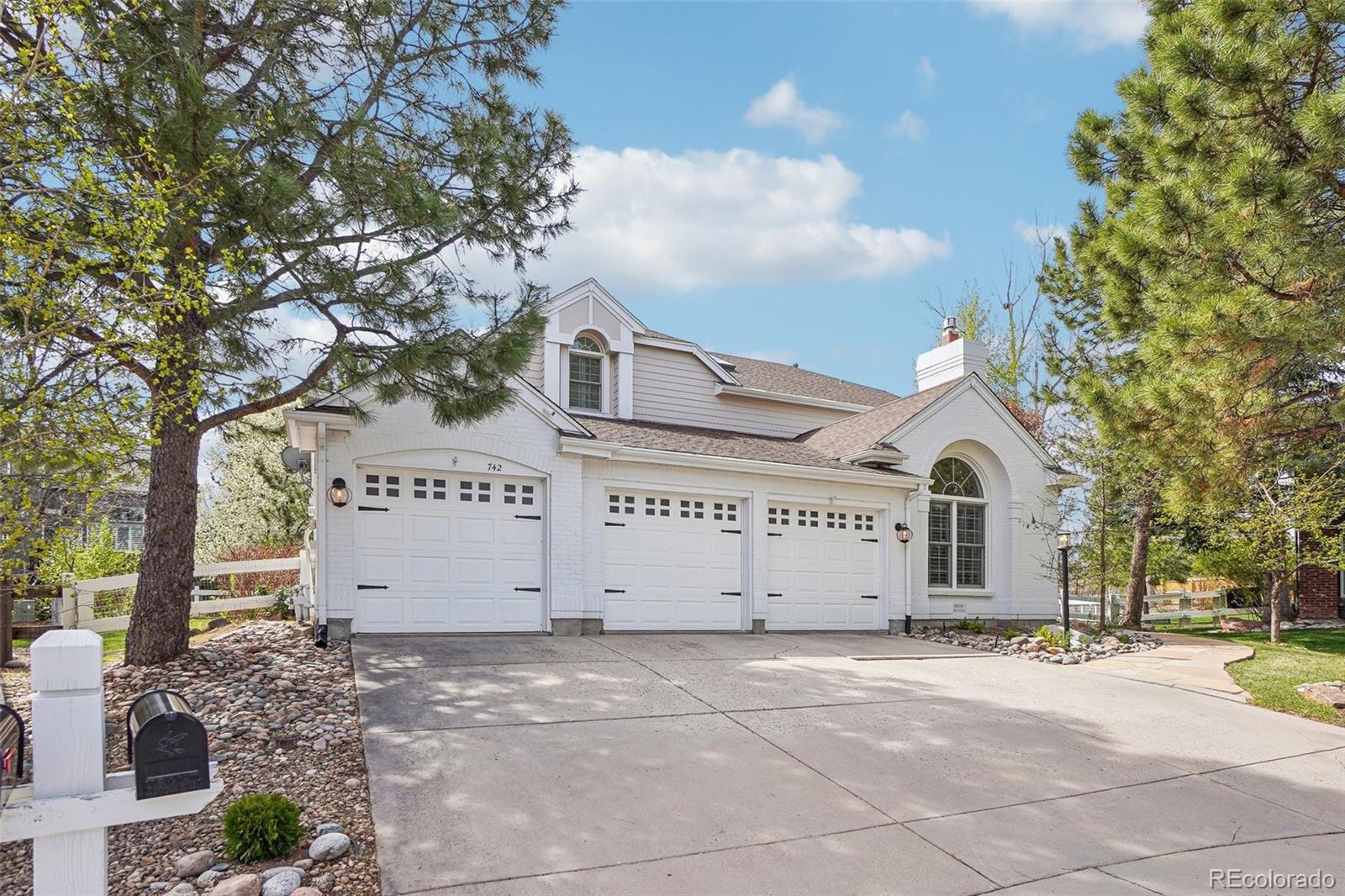Find us on...
Dashboard
- 6 Beds
- 5 Baths
- 4,950 Sqft
- .26 Acres
New Search X
742 Norwich Court
Tucked at the end of a friendly cul-de-sac, this beautifully maintained home offers a perfect blend of warmth, style, and functionality. The open-concept layout is ideal for entertaining, featuring a spacious living area with cozy fireplaces, abundant natural light, and seamless flow into the dining and kitchen spaces. Recent upgrades include brand-new appliances, a water softening and reverse osmosis system, and updated heating. Upstairs, airy bedrooms provide serene retreats, while the finished basement offers additional living space, perfect for a rec room or guest suite. The fenced backyard is private and easy to maintain—ideal for outdoor gatherings or quiet evenings. Neighbors regularly host seasonal events like BBQs, Halloween and holiday dinners. Just steps from a lively HOA with year-round events and minutes from schools. With a long-standing sense of connection, visible neighborhood safety presence, and easy access to schools and trails, this home is a rare gem in Castle Pines North.
Listing Office: Redfin Corporation 
Essential Information
- MLS® #5466588
- Price$1,325,000
- Bedrooms6
- Bathrooms5.00
- Full Baths3
- Half Baths1
- Square Footage4,950
- Acres0.26
- Year Built1992
- TypeResidential
- Sub-TypeSingle Family Residence
- StatusPending
Community Information
- Address742 Norwich Court
- SubdivisionCastle Pines North
- CityCastle Pines
- CountyDouglas
- StateCO
- Zip Code80108
Amenities
- Parking Spaces6
- # of Garages3
Amenities
Clubhouse, Park, Playground, Pool, Tennis Court(s)
Utilities
Cable Available, Electricity Connected, Internet Access (Wired), Natural Gas Connected
Parking
Concrete, Finished Garage, Insulated Garage, Lighted
Interior
- HeatingForced Air
- CoolingCentral Air
- FireplaceYes
- # of Fireplaces2
- StoriesTwo
Interior Features
Built-in Features, Entrance Foyer, Five Piece Bath, Granite Counters, High Ceilings, High Speed Internet, Kitchen Island, Open Floorplan, Pantry, Radon Mitigation System, Smart Light(s), Smart Thermostat, Smoke Free, Vaulted Ceiling(s), Walk-In Closet(s), Wet Bar, Wired for Data
Appliances
Bar Fridge, Convection Oven, Dishwasher, Disposal, Dryer, Microwave, Oven, Range, Refrigerator, Washer, Water Purifier, Water Softener
Fireplaces
Family Room, Gas, Living Room
Exterior
- RoofShingle
Exterior Features
Garden, Lighting, Private Yard, Rain Gutters, Smart Irrigation
Lot Description
Cul-De-Sac, Landscaped, Level, Many Trees, Master Planned, Sprinklers In Front, Sprinklers In Rear
Windows
Double Pane Windows, Skylight(s), Window Coverings, Window Treatments
School Information
- DistrictDouglas RE-1
- ElementaryBuffalo Ridge
- MiddleRocky Heights
- HighRock Canyon
Additional Information
- Date ListedApril 25th, 2025
Listing Details
 Redfin Corporation
Redfin Corporation
 Terms and Conditions: The content relating to real estate for sale in this Web site comes in part from the Internet Data eXchange ("IDX") program of METROLIST, INC., DBA RECOLORADO® Real estate listings held by brokers other than RE/MAX Professionals are marked with the IDX Logo. This information is being provided for the consumers personal, non-commercial use and may not be used for any other purpose. All information subject to change and should be independently verified.
Terms and Conditions: The content relating to real estate for sale in this Web site comes in part from the Internet Data eXchange ("IDX") program of METROLIST, INC., DBA RECOLORADO® Real estate listings held by brokers other than RE/MAX Professionals are marked with the IDX Logo. This information is being provided for the consumers personal, non-commercial use and may not be used for any other purpose. All information subject to change and should be independently verified.
Copyright 2025 METROLIST, INC., DBA RECOLORADO® -- All Rights Reserved 6455 S. Yosemite St., Suite 500 Greenwood Village, CO 80111 USA
Listing information last updated on June 17th, 2025 at 12:48am MDT.



















































