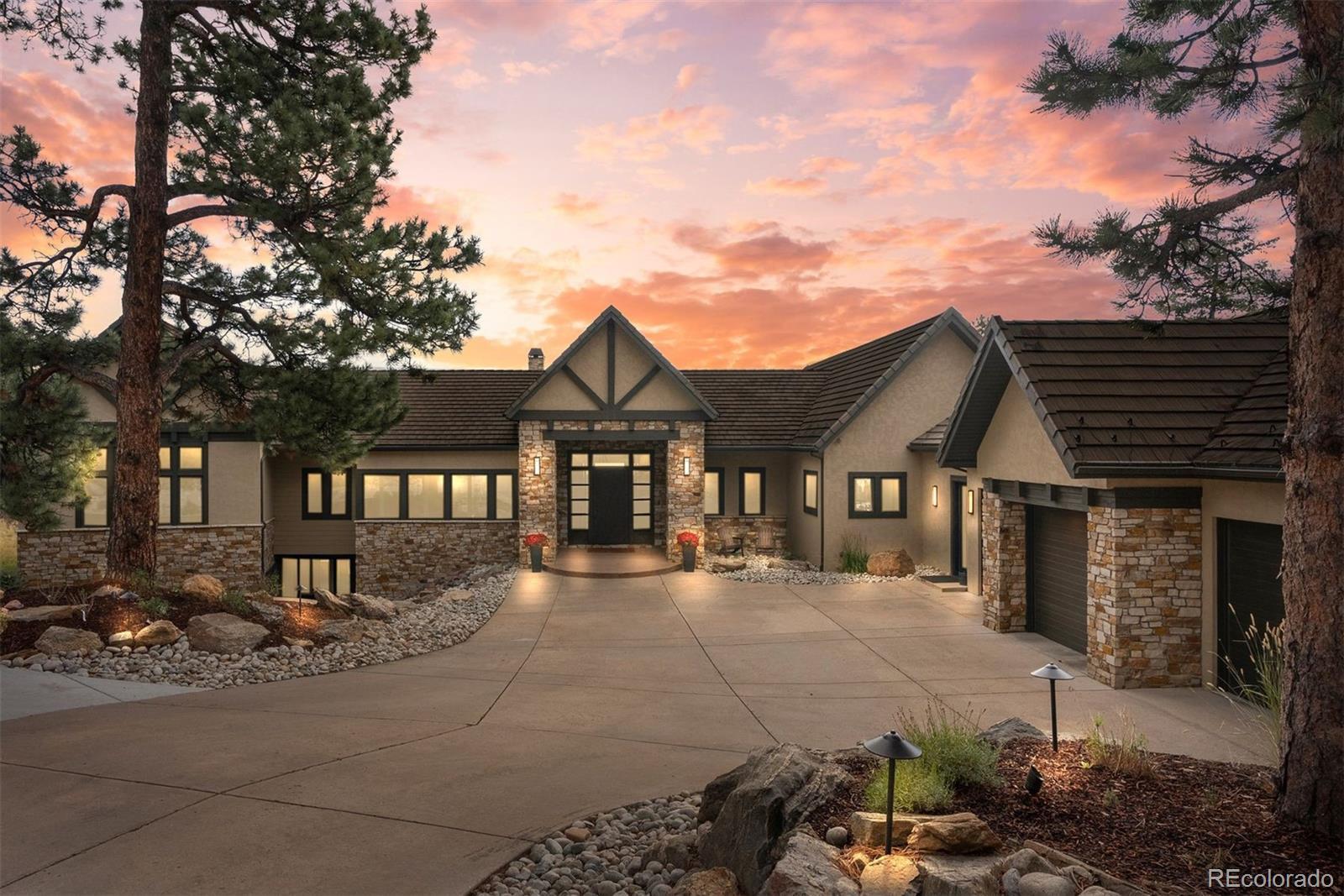Find us on...
Dashboard
- 4 Beds
- 8 Baths
- 9,162 Sqft
- 9.85 Acres
New Search X
730 Genesee Mountain Road
Welcome to a truly exceptional foothills contemporary home that perfectly blends elegance with the breathtaking beauty and nature that makes up Genesee Park. Recently completed top to bottom, multi-million-dollar remodel, including a brand new 1,150 square foot deck, has been reimagined to create a sophisticated retreat, perched in an exclusive location minutes west of Denver. This architectural gem boasts panoramic views that stretch beyond the horizon, offering a breathtaking backdrop & sweeping views of the Denver Metropolis. Professionally designed, the 4-bed/8-bath home balances luxury & sophistication. Presenting like a 5-Star hotel from the minute you step in the front door, the home features luxurious finishes, soaring ceilings, expansive windows flooding the interior with light and breathtaking scenery from every room in the house. As the kitchen is the heart of every home, this one is a showstopper—featuring stunning views, a spacious island, and high-end appliances perfect for both casual meals & gourmet cooking. The open-concept continues effortlessly from the chef’s kitchen to the expansive living areas and out to a brand-new terrace, perfect for entertaining or unwinding in style. The private master suite is a serene retreat with vaulted ceilings, large panoramic windows, spacious closets, spa-like bathroom where every detail is designed for ultimate luxury & relaxation — an open-concept space integrating the shower & bathtub, and all surrounded by floor-to-ceiling tile work and modern amenities. The expansive, light-filled lower level is a true extension of luxury living, thoughtfully updated with high-end finishes, full-sized windows, and seamless functionality. A 120-bottle temperature-controlled wine cellar, comfortable 2nd family room, billiards room, craft room and endless storage. This contemporary home, nestled in the Foothills West of Denver is as practical as it is beautiful.
Listing Office: LIV Sotheby's International Realty 
Essential Information
- MLS® #5467982
- Price$6,500,000
- Bedrooms4
- Bathrooms8.00
- Full Baths4
- Half Baths2
- Square Footage9,162
- Acres9.85
- Year Built2004
- TypeResidential
- Sub-TypeSingle Family Residence
- StyleContemporary
- StatusActive
Community Information
- Address730 Genesee Mountain Road
- SubdivisionGenesee
- CityGolden
- CountyJefferson
- StateCO
- Zip Code80401
Amenities
- Parking Spaces12
- # of Garages12
- ViewCity, Mountain(s)
Utilities
Cable Available, Electricity Connected, Internet Access (Wired), Natural Gas Connected, Phone Connected
Parking
220 Volts, Exterior Access Door, Finished Garage, Floor Coating, Insulated Garage, Lighted, Oversized, Storage, Tandem
Interior
- HeatingElectric, Forced Air
- CoolingCentral Air
- FireplaceYes
- StoriesTwo
Interior Features
Audio/Video Controls, Breakfast Bar, Built-in Features, Eat-in Kitchen, Entrance Foyer, Five Piece Bath, Granite Counters, High Ceilings, High Speed Internet, Kitchen Island, Open Floorplan, Pantry, Smart Ceiling Fan, Smart Light(s), Smart Thermostat, Smoke Free, Sound System, Vaulted Ceiling(s), Walk-In Closet(s), Wet Bar, Wired for Data
Appliances
Bar Fridge, Convection Oven, Dishwasher, Disposal, Double Oven, Dryer, Freezer, Microwave, Oven, Range, Range Hood, Refrigerator, Smart Appliance(s), Sump Pump, Washer, Wine Cooler
Fireplaces
Basement, Dining Room, Living Room, Outside, Primary Bedroom
Exterior
- WindowsStorm Window(s)
- RoofSlate
- FoundationSlab
Exterior Features
Balcony, Barbecue, Dog Run, Fire Pit, Garden, Gas Grill, Gas Valve, Lighting, Private Yard, Rain Gutters
Lot Description
Fire Mitigation, Foothills, Landscaped, Level, Many Trees, Mountainous, Open Space, Rock Outcropping, Secluded, Sloped
School Information
- DistrictJefferson County R-1
- ElementaryRalston
- MiddleBell
- HighGolden
Additional Information
- Date ListedSeptember 3rd, 2025
- ZoningA-2
Listing Details
LIV Sotheby's International Realty
 Terms and Conditions: The content relating to real estate for sale in this Web site comes in part from the Internet Data eXchange ("IDX") program of METROLIST, INC., DBA RECOLORADO® Real estate listings held by brokers other than RE/MAX Professionals are marked with the IDX Logo. This information is being provided for the consumers personal, non-commercial use and may not be used for any other purpose. All information subject to change and should be independently verified.
Terms and Conditions: The content relating to real estate for sale in this Web site comes in part from the Internet Data eXchange ("IDX") program of METROLIST, INC., DBA RECOLORADO® Real estate listings held by brokers other than RE/MAX Professionals are marked with the IDX Logo. This information is being provided for the consumers personal, non-commercial use and may not be used for any other purpose. All information subject to change and should be independently verified.
Copyright 2025 METROLIST, INC., DBA RECOLORADO® -- All Rights Reserved 6455 S. Yosemite St., Suite 500 Greenwood Village, CO 80111 USA
Listing information last updated on October 23rd, 2025 at 7:48pm MDT.




















































