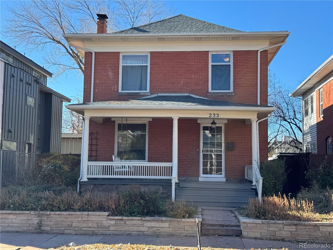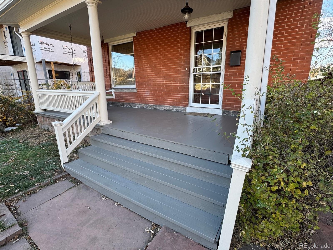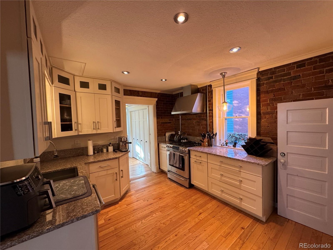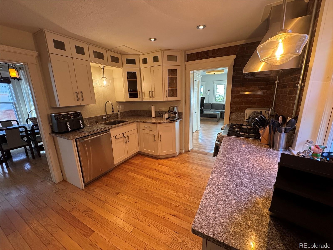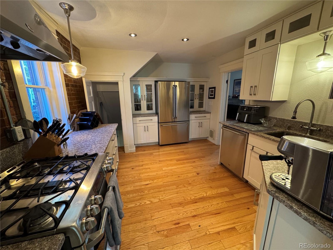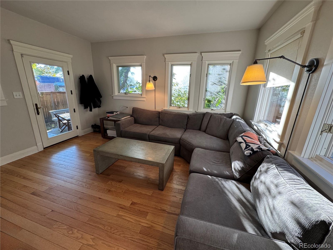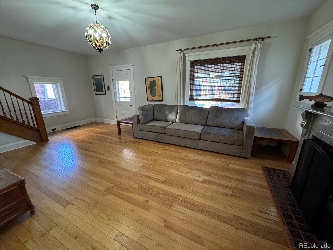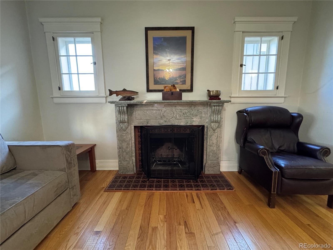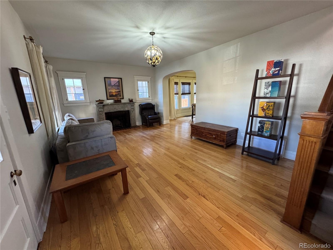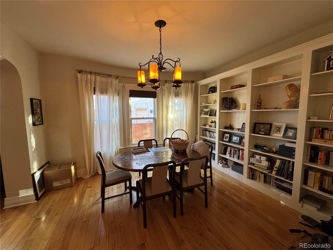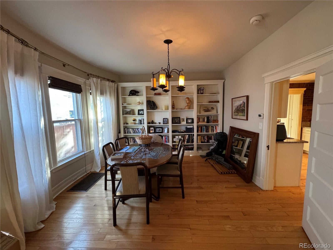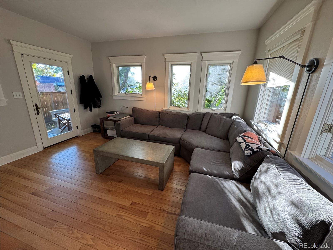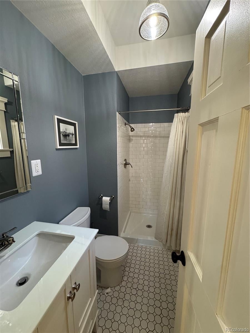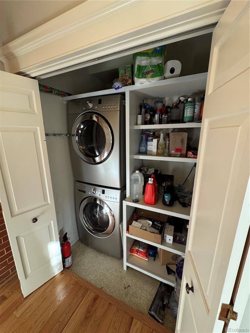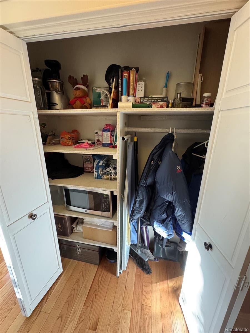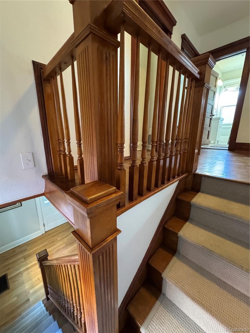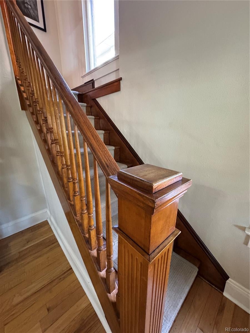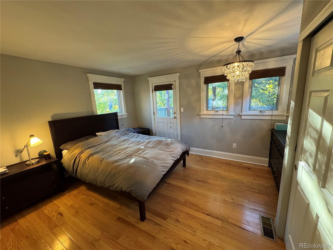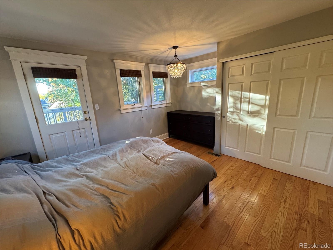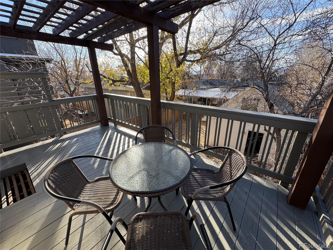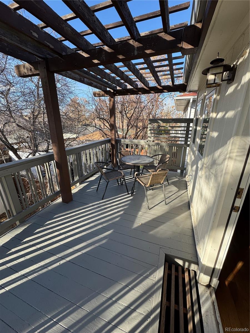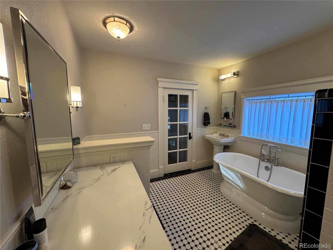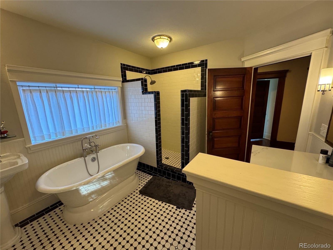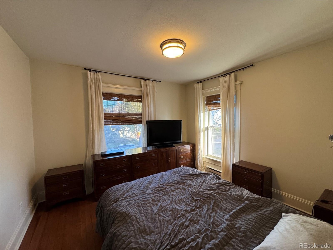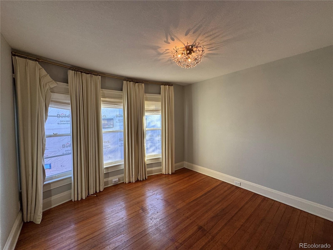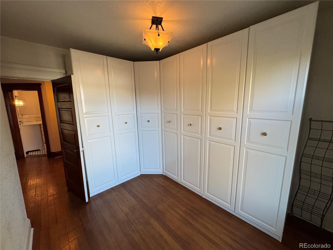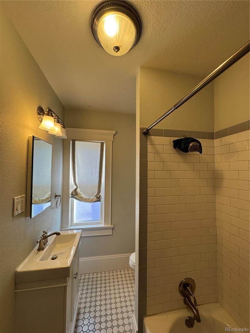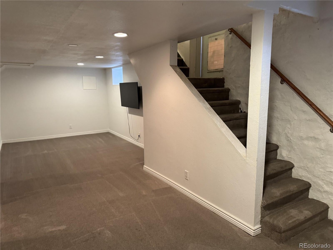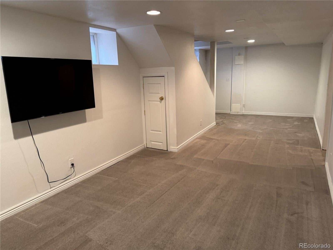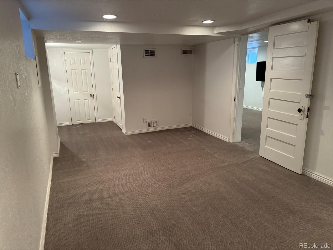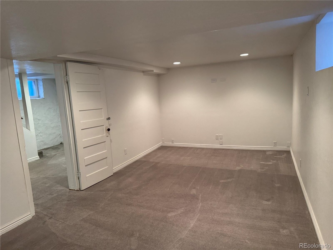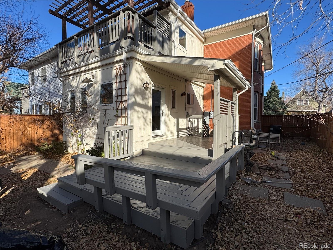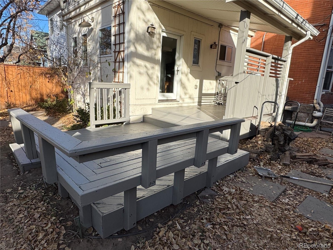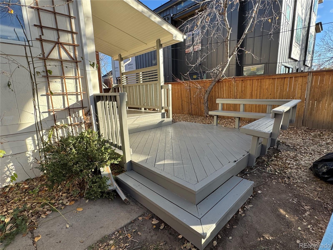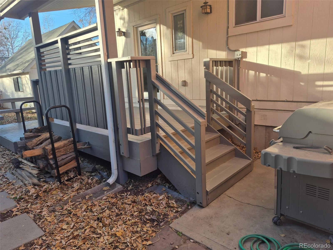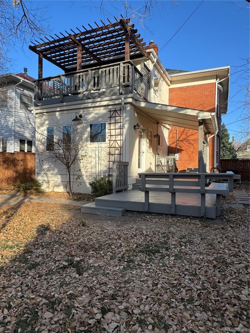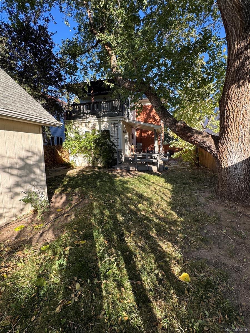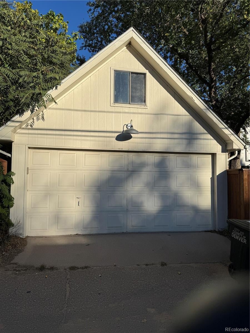Find us on...
Dashboard
- 4 Beds
- 3 Baths
- 2,833 Sqft
- .13 Acres
New Search X
233 S Emerson Street
Timeless 2-story Denver Square is the value acquisition buyers are looking for today with a rare fusion of a 2843 sq ft (2000 sq ft above grade) remodeled home at an affordable price in an A+ location in Washington Park! An elusive 4 bedrooms upstairs awaits you! Real wood floors and high ceilings plus a finished basement. 4 good sized bedrooms upstairs. The 2-story addition on the back of the home offers a bonus family/tv room and 3/4 bath on the main floor and a luxurious primary suite upstairs with its own private balcony featuring a pergola. The 4 piece primary bath includes a sumptuous tub and bonus countertop for getting ready with space for all of your cosmetics and toiletries. The 4th bedroom upstairs has a wall to wall closet system to provide plenty of space for all of your clothes. Enjoy coffee on the swing under your covered patio. The oversized backyard features a deck, enclosed wood fence, and a detached 2 car garage. The kitchen has been tastefully updated with white shaker cabinets, granite counters, stainless appliances, and a gas range. The living room has a wood burning fireplace. Top notch schools are close by as well as many of Denver's great restaurants and only a few blocks from Wash Park. Many historic features ranging from built-in bookshelves in the dining room to the baseboards to the custom stairway to the tongue and groove soffits provide the ideal combo of today and yesteryear. Your search has been rewarded!
Listing Office: Revolutionary Realty LLC 
Essential Information
- MLS® #5469470
- Price$1,160,000
- Bedrooms4
- Bathrooms3.00
- Full Baths2
- Square Footage2,833
- Acres0.13
- Year Built1905
- TypeResidential
- Sub-TypeSingle Family Residence
- StyleDenver Square
- StatusActive
Community Information
- Address233 S Emerson Street
- SubdivisionShackelton Place
- CityDenver
- CountyDenver
- StateCO
- Zip Code80209
Amenities
- Parking Spaces2
- # of Garages2
- ViewCity
Utilities
Cable Available, Electricity Available, Internet Access (Wired), Natural Gas Available
Interior
- HeatingElectric, Forced Air
- CoolingCentral Air
- FireplaceYes
- # of Fireplaces1
- FireplacesLiving Room
- StoriesTwo
Interior Features
Granite Counters, High Ceilings, High Speed Internet, Radon Mitigation System
Appliances
Dishwasher, Disposal, Dryer, Microwave, Oven, Range, Range Hood, Refrigerator, Washer
Exterior
- Exterior FeaturesBalcony, Private Yard
- Lot DescriptionLevel
- WindowsStorm Window(s)
- RoofComposition
School Information
- DistrictDenver 1
- ElementarySteele
- MiddleMerrill
- HighSouth
Additional Information
- Date ListedNovember 7th, 2025
- ZoningU-SU-B
Listing Details
 Revolutionary Realty LLC
Revolutionary Realty LLC
 Terms and Conditions: The content relating to real estate for sale in this Web site comes in part from the Internet Data eXchange ("IDX") program of METROLIST, INC., DBA RECOLORADO® Real estate listings held by brokers other than RE/MAX Professionals are marked with the IDX Logo. This information is being provided for the consumers personal, non-commercial use and may not be used for any other purpose. All information subject to change and should be independently verified.
Terms and Conditions: The content relating to real estate for sale in this Web site comes in part from the Internet Data eXchange ("IDX") program of METROLIST, INC., DBA RECOLORADO® Real estate listings held by brokers other than RE/MAX Professionals are marked with the IDX Logo. This information is being provided for the consumers personal, non-commercial use and may not be used for any other purpose. All information subject to change and should be independently verified.
Copyright 2026 METROLIST, INC., DBA RECOLORADO® -- All Rights Reserved 6455 S. Yosemite St., Suite 500 Greenwood Village, CO 80111 USA
Listing information last updated on January 1st, 2026 at 8:48pm MST.

