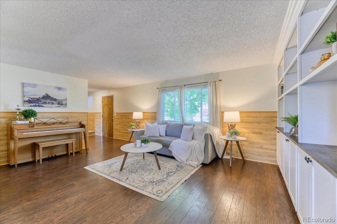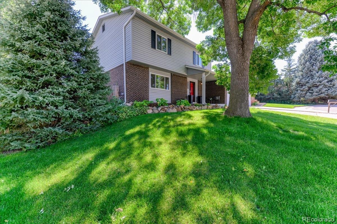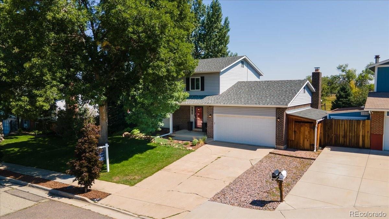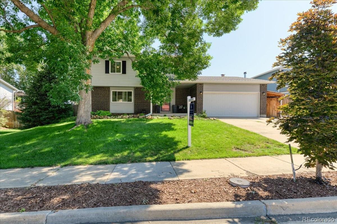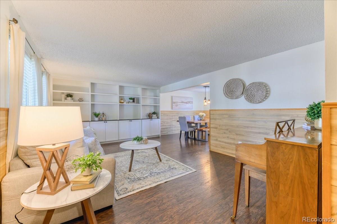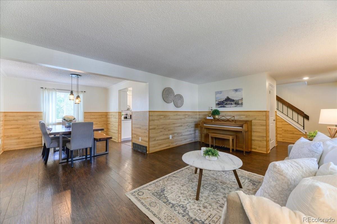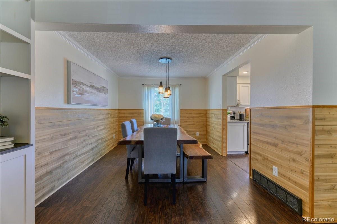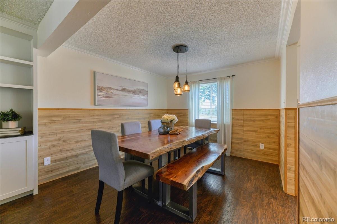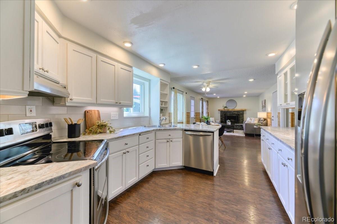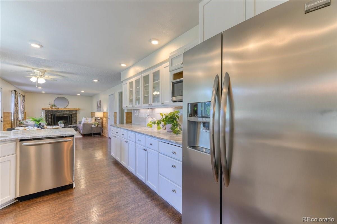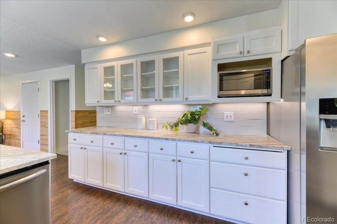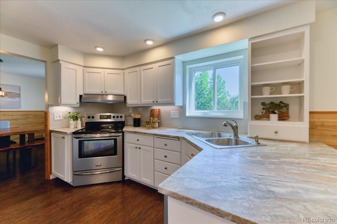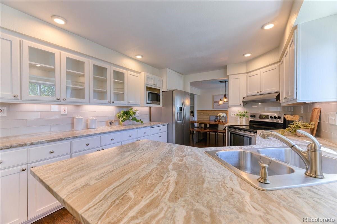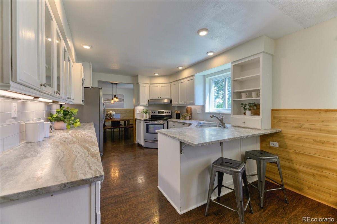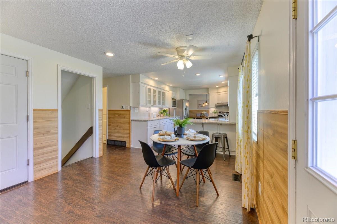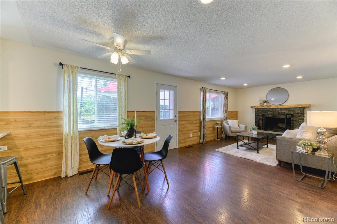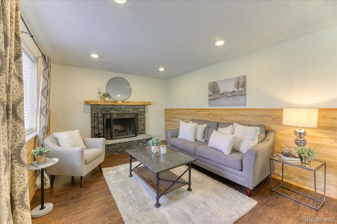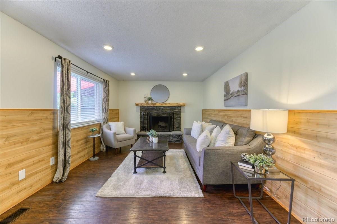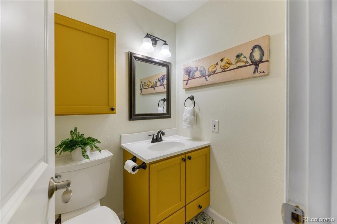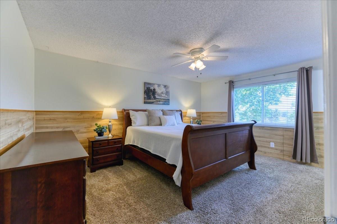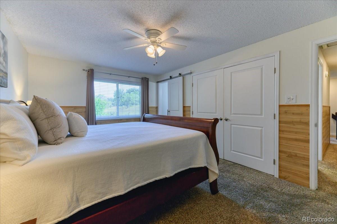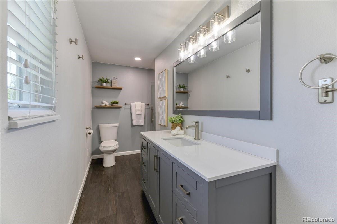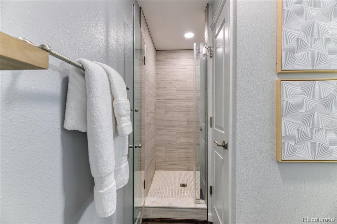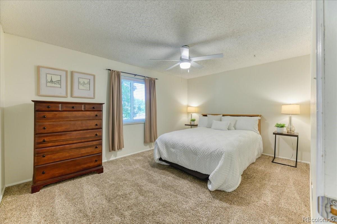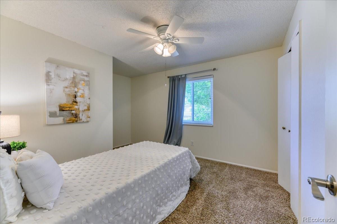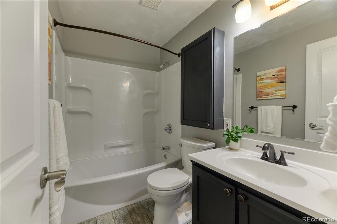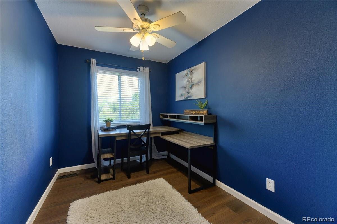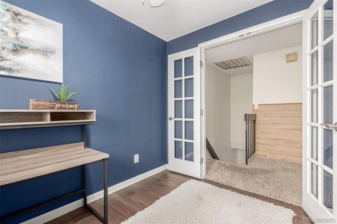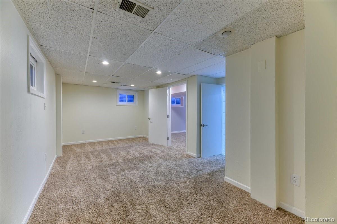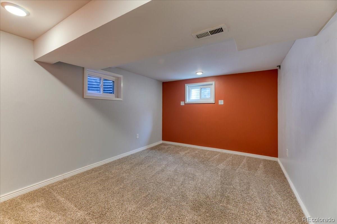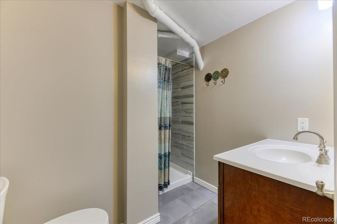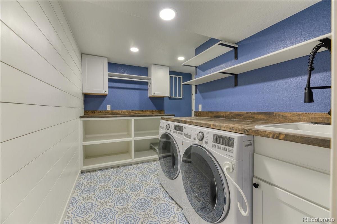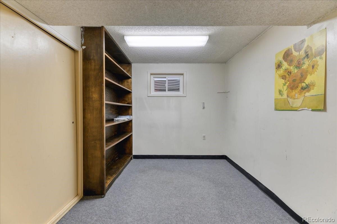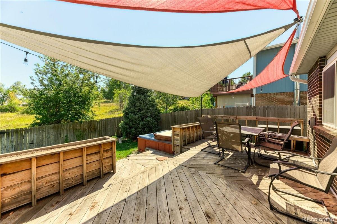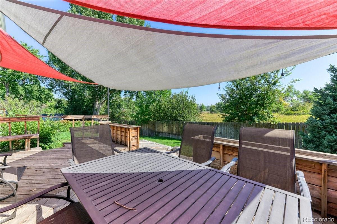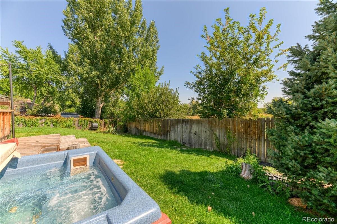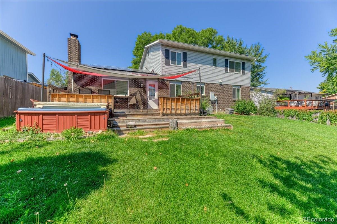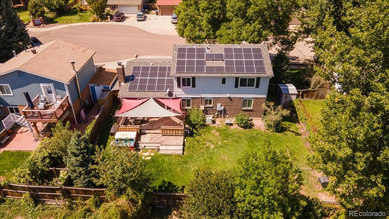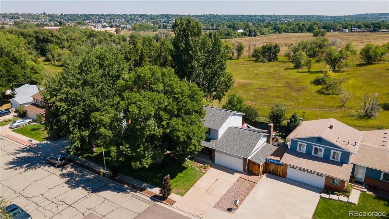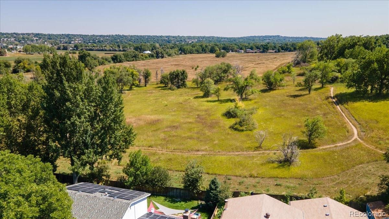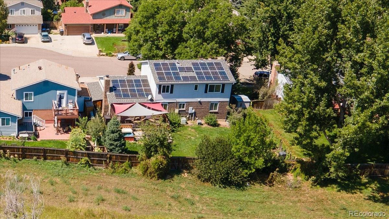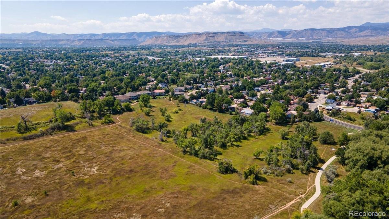Find us on...
Dashboard
- 4 Beds
- 4 Baths
- 2,600 Sqft
- .17 Acres
New Search X
6762 Beech Drive
Move-in ready home in the highly sought-after Ralston Valley neighborhood, tucked away on a quiet cul-de-sac and backing directly to Gibbs Community Park (open space) with easy access to Ralston Creek Trail! This updated home features an open, functional floor plan with fresh paint and warm wood paneling accents throughout the main level. The spacious eat-in kitchen offers abundant cabinetry, granite-style counters, a built-in buffet with glass-front cabinets, and direct access to the backyard with a deck, hot tub, and stunning open space views. The inviting family room showcases a stone fireplace with a wood mantle, while newer windows (installed in 2018) fill the home with natural light. All bathrooms have been updated, and the basement includes a large laundry room with excellent storage and counter space. The finished basement also provides a versatile bonus/play/game room, a non-conforming bedroom, and an updated ¾ bath. Outdoor living is just as impressive! Enjoy RV parking, a fully fenced yard, a storage shed, and a covered storage area attached to the home. The deck and hot tub overlook open space, creating a private retreat with plenty of room to relax, entertain and enjoy the Colorado sunrise. With thoughtful updates, flexible living areas, and unbeatable proximity to parks, trails, schools, and all that Arvada has to offer, this home is truly move-in ready. Don’t miss your chance to own in one of the most desirable neighborhoods on the west side!
Listing Office: MB Homes By Katina 
Essential Information
- MLS® #5470559
- Price$760,000
- Bedrooms4
- Bathrooms4.00
- Full Baths1
- Half Baths1
- Square Footage2,600
- Acres0.17
- Year Built1979
- TypeResidential
- Sub-TypeSingle Family Residence
- StyleTraditional
- StatusActive
Community Information
- Address6762 Beech Drive
- SubdivisionRalston Valley
- CityArvada
- CountyJefferson
- StateCO
- Zip Code80004
Amenities
- Parking Spaces3
- ParkingConcrete, Storage
- # of Garages2
- ViewMountain(s)
Utilities
Electricity Connected, Natural Gas Available
Interior
- HeatingForced Air
- CoolingCentral Air
- FireplaceYes
- # of Fireplaces1
- FireplacesFamily Room, Wood Burning
- StoriesTwo
Interior Features
Breakfast Bar, Built-in Features, Ceiling Fan(s), Eat-in Kitchen, Granite Counters, Primary Suite, Smoke Free
Appliances
Dishwasher, Disposal, Dryer, Freezer, Microwave, Range, Refrigerator, Washer
Exterior
- RoofComposition
- FoundationSlab
Exterior Features
Garden, Private Yard, Spa/Hot Tub
Lot Description
Many Trees, Open Space, Sloped, Sprinklers In Front, Sprinklers In Rear
Windows
Double Pane Windows, Window Coverings
School Information
- DistrictJefferson County R-1
- ElementaryStott
- MiddleOberon
- HighArvada West
Additional Information
- Date ListedAugust 30th, 2025
- ZoningSFR
Listing Details
 MB Homes By Katina
MB Homes By Katina
 Terms and Conditions: The content relating to real estate for sale in this Web site comes in part from the Internet Data eXchange ("IDX") program of METROLIST, INC., DBA RECOLORADO® Real estate listings held by brokers other than RE/MAX Professionals are marked with the IDX Logo. This information is being provided for the consumers personal, non-commercial use and may not be used for any other purpose. All information subject to change and should be independently verified.
Terms and Conditions: The content relating to real estate for sale in this Web site comes in part from the Internet Data eXchange ("IDX") program of METROLIST, INC., DBA RECOLORADO® Real estate listings held by brokers other than RE/MAX Professionals are marked with the IDX Logo. This information is being provided for the consumers personal, non-commercial use and may not be used for any other purpose. All information subject to change and should be independently verified.
Copyright 2025 METROLIST, INC., DBA RECOLORADO® -- All Rights Reserved 6455 S. Yosemite St., Suite 500 Greenwood Village, CO 80111 USA
Listing information last updated on December 1st, 2025 at 9:33pm MST.

