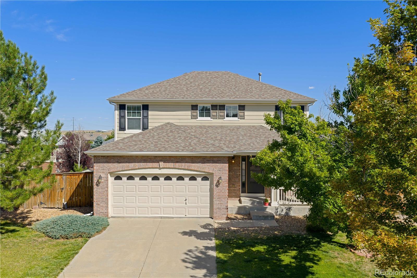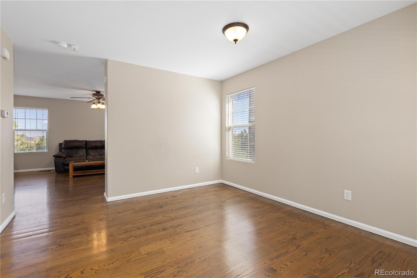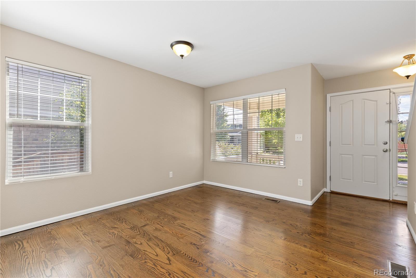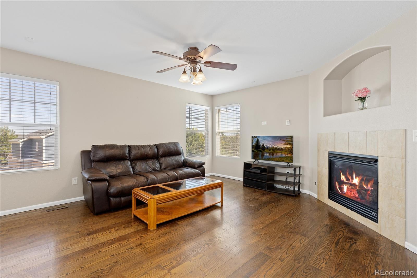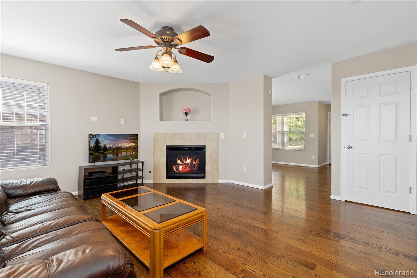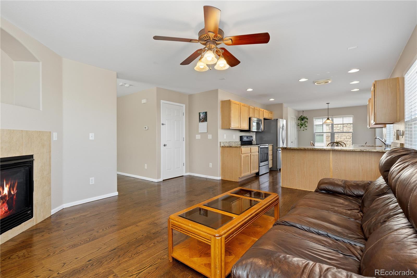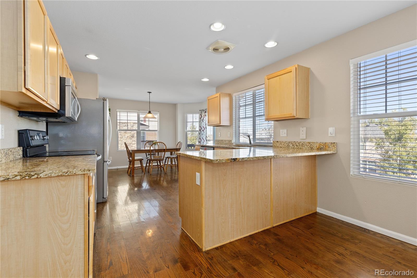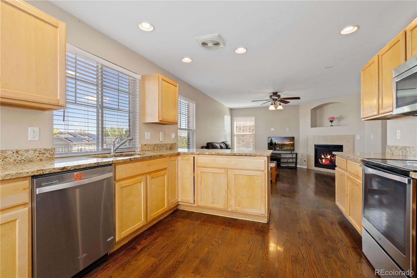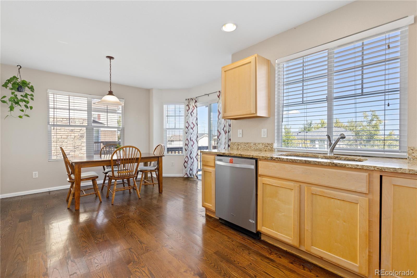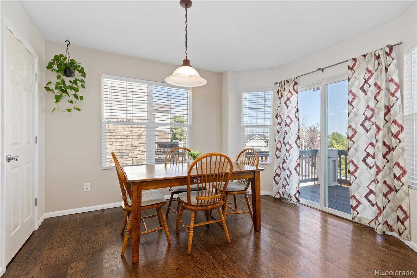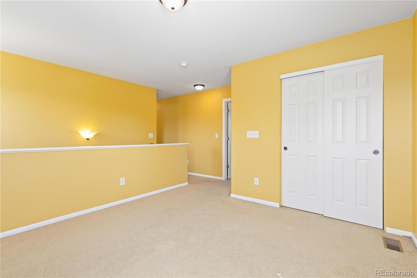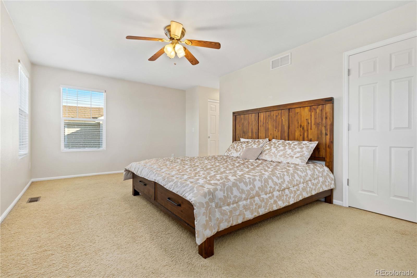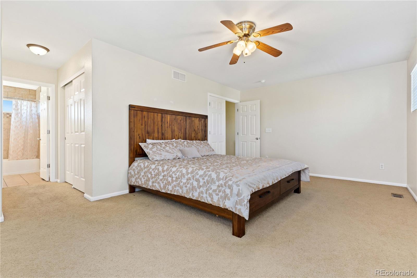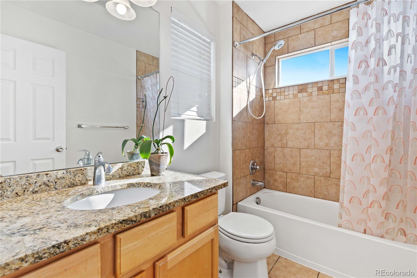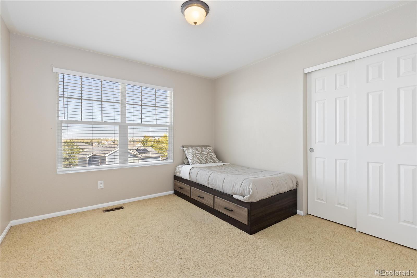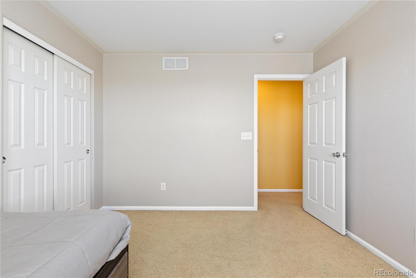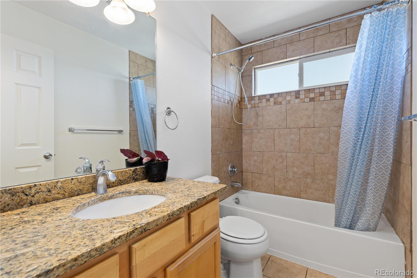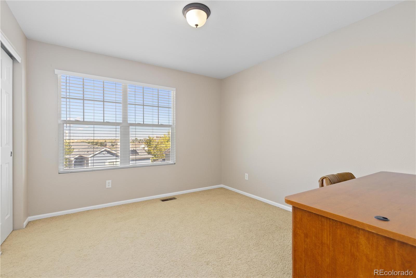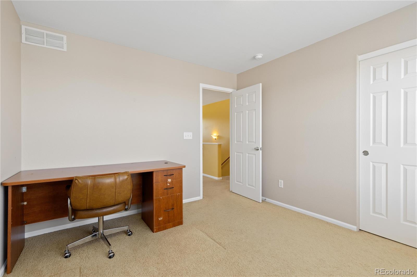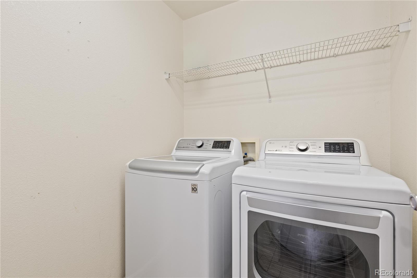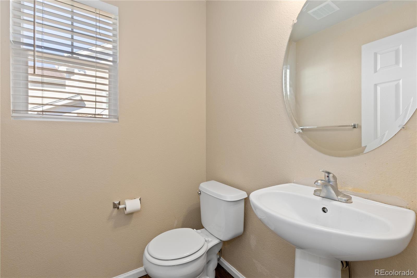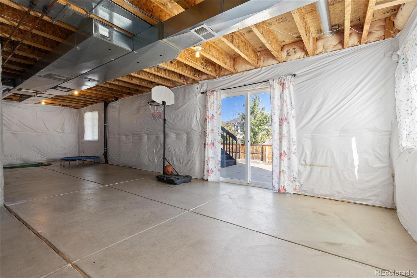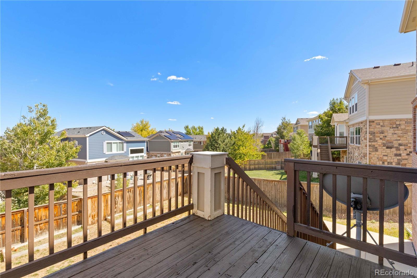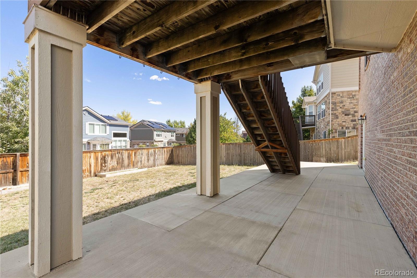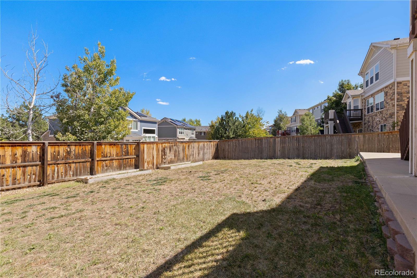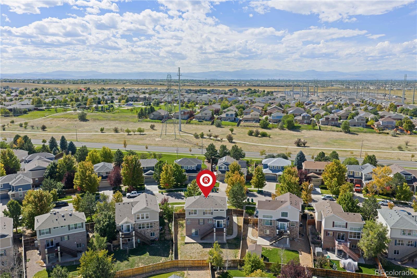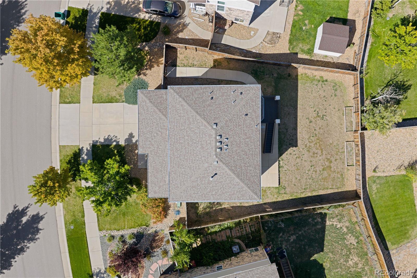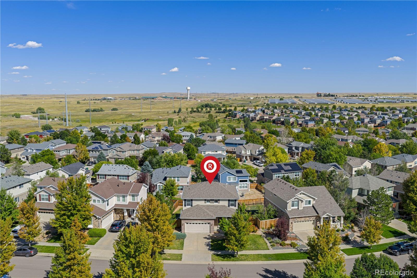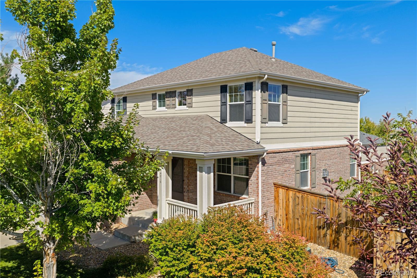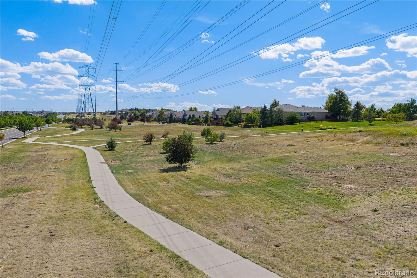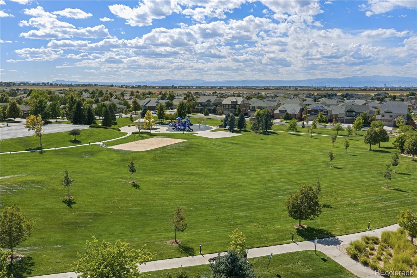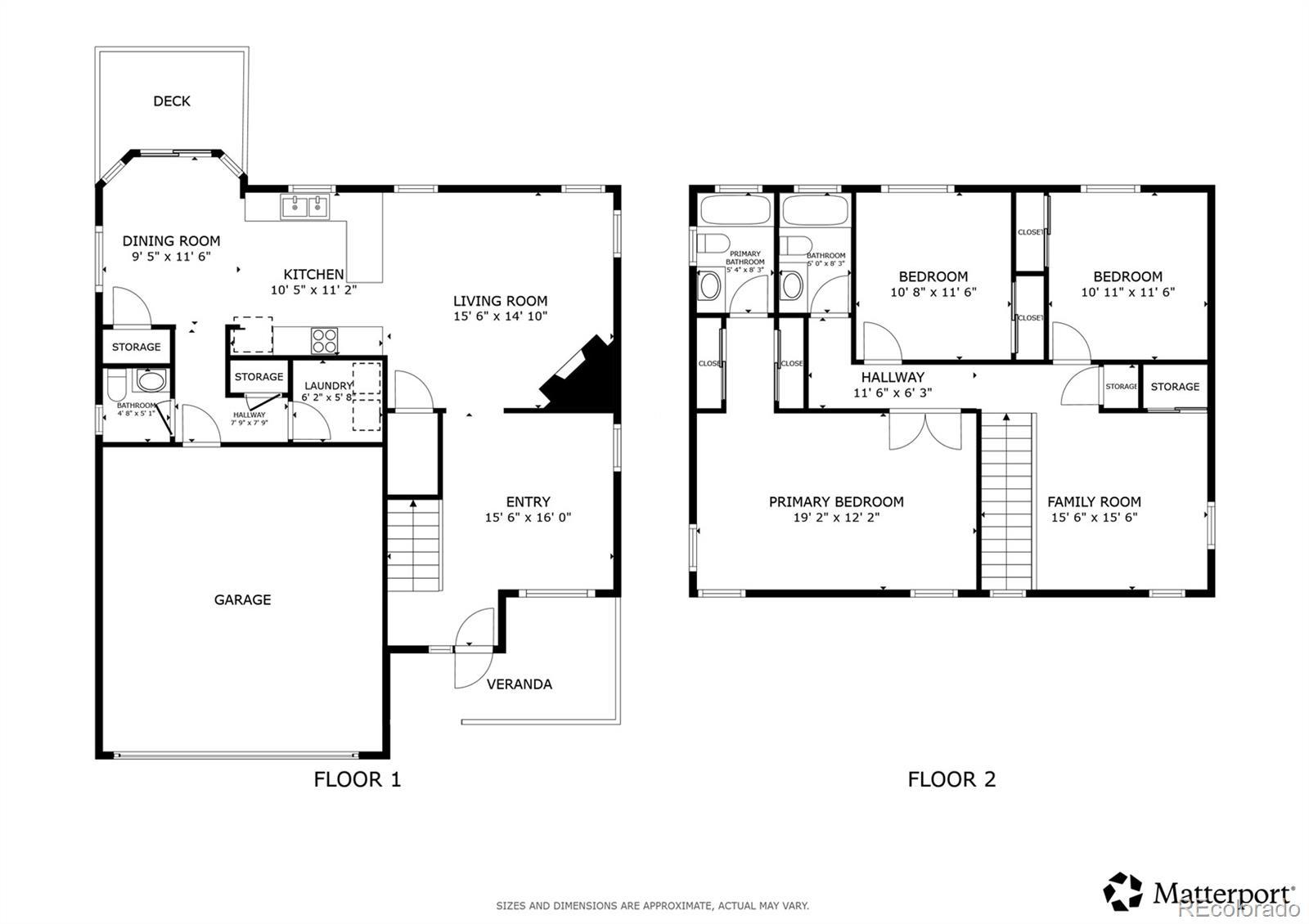Find us on...
Dashboard
- 3 Beds
- 3 Baths
- 1,982 Sqft
- .16 Acres
New Search X
4816 S Elk Way
Welcome home to this inviting two-story in Tollgate Crossing where comfort and convenience come together. The main level is perfect for everyday living with an open family room that flows right into the kitchen and dining area, making it easy to stay connected whether you’re cooking, relaxing, or entertaining. A versatile front room gives you the option for a formal dining space or a cozy sitting area to fit your lifestyle. The kitchen shines with granite countertops and stainless steel appliances. Upstairs, you’ll find a spacious loft plus a large primary suite with double doors, two closets, and a private ensuite bathroom. Two additional bedrooms share a full bath, keeping everything comfortable and functional. The unfinished walk-out basement offers endless potential, and the recently repainted backyard deck (2025) along with the large yard are ready for BBQs, gatherings, or simply soaking up some sunshine. Best of all, you’re just minutes from Southlands Mall and the AMC Dine-In Theater so shopping, dining, and entertainment are always close by.
Listing Office: Redfin Corporation 
Essential Information
- MLS® #5472491
- Price$535,000
- Bedrooms3
- Bathrooms3.00
- Full Baths2
- Half Baths1
- Square Footage1,982
- Acres0.16
- Year Built2005
- TypeResidential
- Sub-TypeSingle Family Residence
- StatusActive
Community Information
- Address4816 S Elk Way
- SubdivisionTollgate Crossing
- CityAurora
- CountyArapahoe
- StateCO
- Zip Code80016
Amenities
- AmenitiesClubhouse, Park, Pool
- Parking Spaces2
- ParkingConcrete
- # of Garages2
Interior
- HeatingForced Air
- CoolingCentral Air
- FireplaceYes
- # of Fireplaces1
- FireplacesFamily Room
- StoriesTwo
Interior Features
Granite Counters, Open Floorplan, Pantry, Primary Suite
Appliances
Dishwasher, Disposal, Dryer, Microwave, Range, Refrigerator, Washer
Exterior
- Exterior FeaturesPrivate Yard
- RoofComposition
Lot Description
Sprinklers In Front, Sprinklers In Rear
School Information
- DistrictCherry Creek 5
- ElementaryBuffalo Trail
- MiddleInfinity
- HighCherokee Trail
Additional Information
- Date ListedSeptember 18th, 2025
Listing Details
 Redfin Corporation
Redfin Corporation
 Terms and Conditions: The content relating to real estate for sale in this Web site comes in part from the Internet Data eXchange ("IDX") program of METROLIST, INC., DBA RECOLORADO® Real estate listings held by brokers other than RE/MAX Professionals are marked with the IDX Logo. This information is being provided for the consumers personal, non-commercial use and may not be used for any other purpose. All information subject to change and should be independently verified.
Terms and Conditions: The content relating to real estate for sale in this Web site comes in part from the Internet Data eXchange ("IDX") program of METROLIST, INC., DBA RECOLORADO® Real estate listings held by brokers other than RE/MAX Professionals are marked with the IDX Logo. This information is being provided for the consumers personal, non-commercial use and may not be used for any other purpose. All information subject to change and should be independently verified.
Copyright 2025 METROLIST, INC., DBA RECOLORADO® -- All Rights Reserved 6455 S. Yosemite St., Suite 500 Greenwood Village, CO 80111 USA
Listing information last updated on November 9th, 2025 at 3:48am MST.

