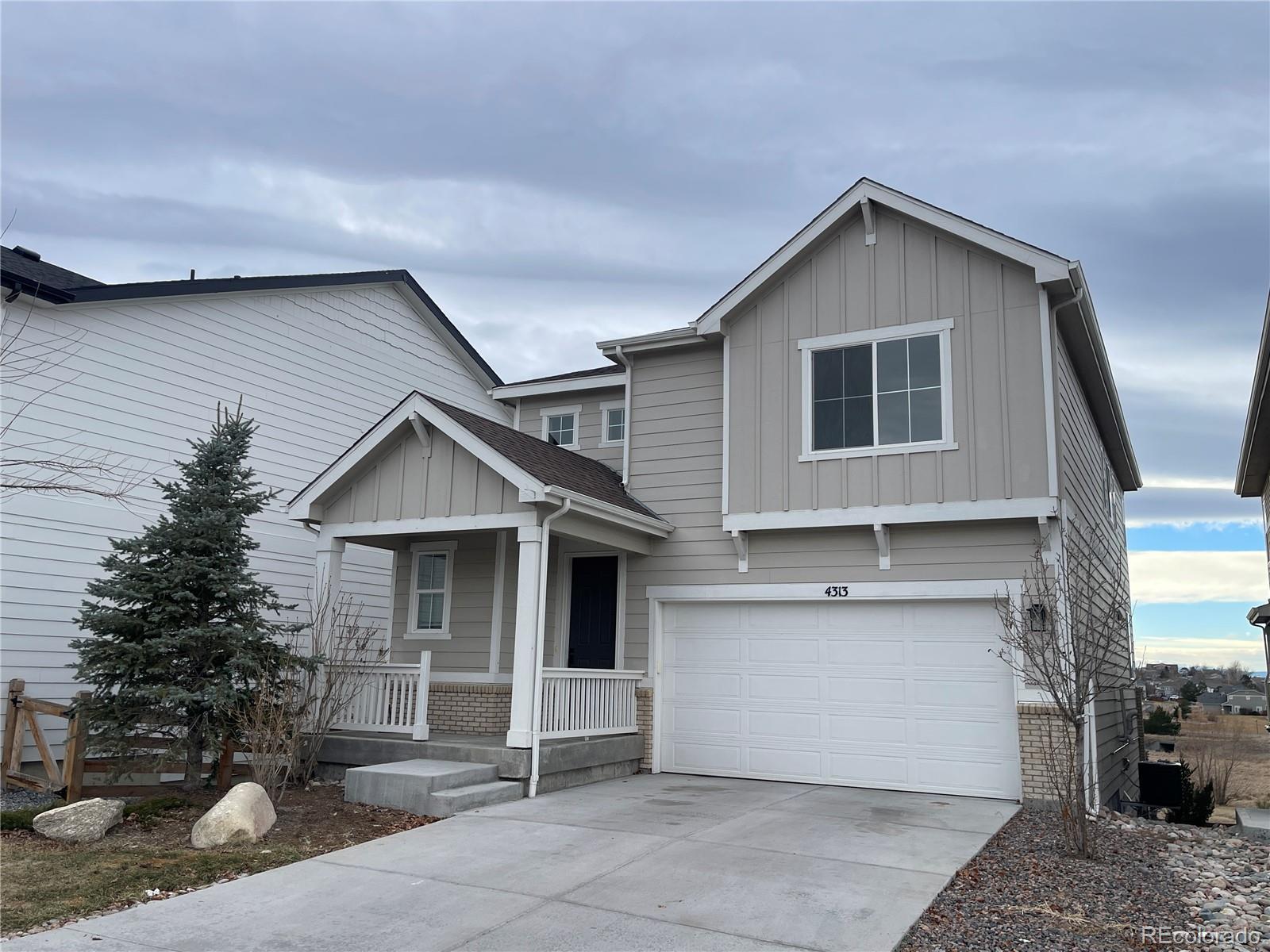Find us on...
Dashboard
- 4 Beds
- 4 Baths
- 2,879 Sqft
- .09 Acres
New Search X
4313 S Liverpool Court
MOVE-IN READY | FORMER MODEL HOME | BACKS TO OPEN SPACE | WALKOUT BASEMENT $300 OFF FIRST MONTHS RENT IF YOU CAN MOVE IN BY MAY 15TH Step into luxury with this stunning former model home—ready for immediate move-in! Nestled against peaceful open space, this beautifully upgraded Liesel floorplan offers a perfect blend of comfort, style, and functionality. The main floor welcomes you with an open-concept layout ideal for both productivity and entertaining. An expansive great room features a sleek corner fireplace, creating a warm and modern ambiance. Just beyond, the gourmet kitchen is a chef’s dream—equipped with high-end stainless-steel appliances, a black slate French-door refrigerator, and an eat-in quartz island. The adjacent dining room offers a more formal setting and opens to a covered patio, perfect for summer lounging and outdoor dining. Upstairs, you’ll find a bright and airy loft, two spacious secondary bedrooms, and a beautifully appointed shared bathroom—ideal for guests or family. The lavish owner's suite is your private retreat, featuring a luxurious 5-piece spa-style bathroom and a generous walk-in closet. The finished walkout basement expands your living space with a large rec room, a fourth bedroom, and an additional full bath—perfect for multi-generational living, entertaining, or a private guest suite. Upgrades include quartz countertops throughout, elegant engineered hardwood flooring, and stylish finishes that elevate every space. TESLA CHARGER INCLUDED! Other amenities include a covered front porch, deep Attached two (2)-car garage, ceiling fan in every bedroom, washer and dryer. A/C. minimum 12-month lease. Dogs are O.K. Security Deposit is $3800. Pet rent $55/mo. Pet deposit is $300 and refundable. AVAILABLE IMMEDIATELY. Income required is 2 times the rent. Highly rated Cherry Creek Schools. 10 Min from Southlands Mall and Saddle Rock Golf Course. 5 Min from E-470. Don't miss this wonderful opportunity! Text for Showings.
Listing Office: Colorado Dream Properties 
Essential Information
- MLS® #5473446
- Price$3,799
- Bedrooms4
- Bathrooms4.00
- Full Baths3
- Half Baths1
- Square Footage2,879
- Acres0.09
- Year Built2021
- TypeResidential Lease
- Sub-TypeSingle Family Residence
- StyleTraditional
- StatusActive
Community Information
- Address4313 S Liverpool Court
- SubdivisionCopperleaf
- CityAurora
- CountyArapahoe
- StateCO
- Zip Code80015
Amenities
- AmenitiesPool
- Parking Spaces2
- # of Garages2
Interior
- HeatingForced Air
- CoolingCentral Air
- FireplaceYes
- # of Fireplaces1
- StoriesThree Or More
Interior Features
Breakfast Nook, Built-in Features, Ceiling Fan(s), Entrance Foyer, Five Piece Bath, Granite Counters, High Ceilings, Jet Action Tub, Kitchen Island, Open Floorplan, Pantry, Walk-In Closet(s)
Appliances
Cooktop, Dishwasher, Disposal, Dryer, Freezer, Humidifier, Microwave, Oven, Refrigerator, Self Cleaning Oven, Washer
Exterior
- Exterior FeaturesBalcony, Private Yard
Lot Description
Cul-De-Sac, Open Space, Sprinklers In Front, Sprinklers In Rear
School Information
- DistrictCherry Creek 5
- ElementaryAspen Crossing
- MiddleSky Vista
- HighEaglecrest
Additional Information
- Date ListedApril 17th, 2025
Listing Details
 Colorado Dream Properties
Colorado Dream Properties
Office Contact
christine@coloradodreamhomes.net,720-835-7327
 Terms and Conditions: The content relating to real estate for sale in this Web site comes in part from the Internet Data eXchange ("IDX") program of METROLIST, INC., DBA RECOLORADO® Real estate listings held by brokers other than RE/MAX Professionals are marked with the IDX Logo. This information is being provided for the consumers personal, non-commercial use and may not be used for any other purpose. All information subject to change and should be independently verified.
Terms and Conditions: The content relating to real estate for sale in this Web site comes in part from the Internet Data eXchange ("IDX") program of METROLIST, INC., DBA RECOLORADO® Real estate listings held by brokers other than RE/MAX Professionals are marked with the IDX Logo. This information is being provided for the consumers personal, non-commercial use and may not be used for any other purpose. All information subject to change and should be independently verified.
Copyright 2025 METROLIST, INC., DBA RECOLORADO® -- All Rights Reserved 6455 S. Yosemite St., Suite 500 Greenwood Village, CO 80111 USA
Listing information last updated on April 26th, 2025 at 12:48am MDT.
















































