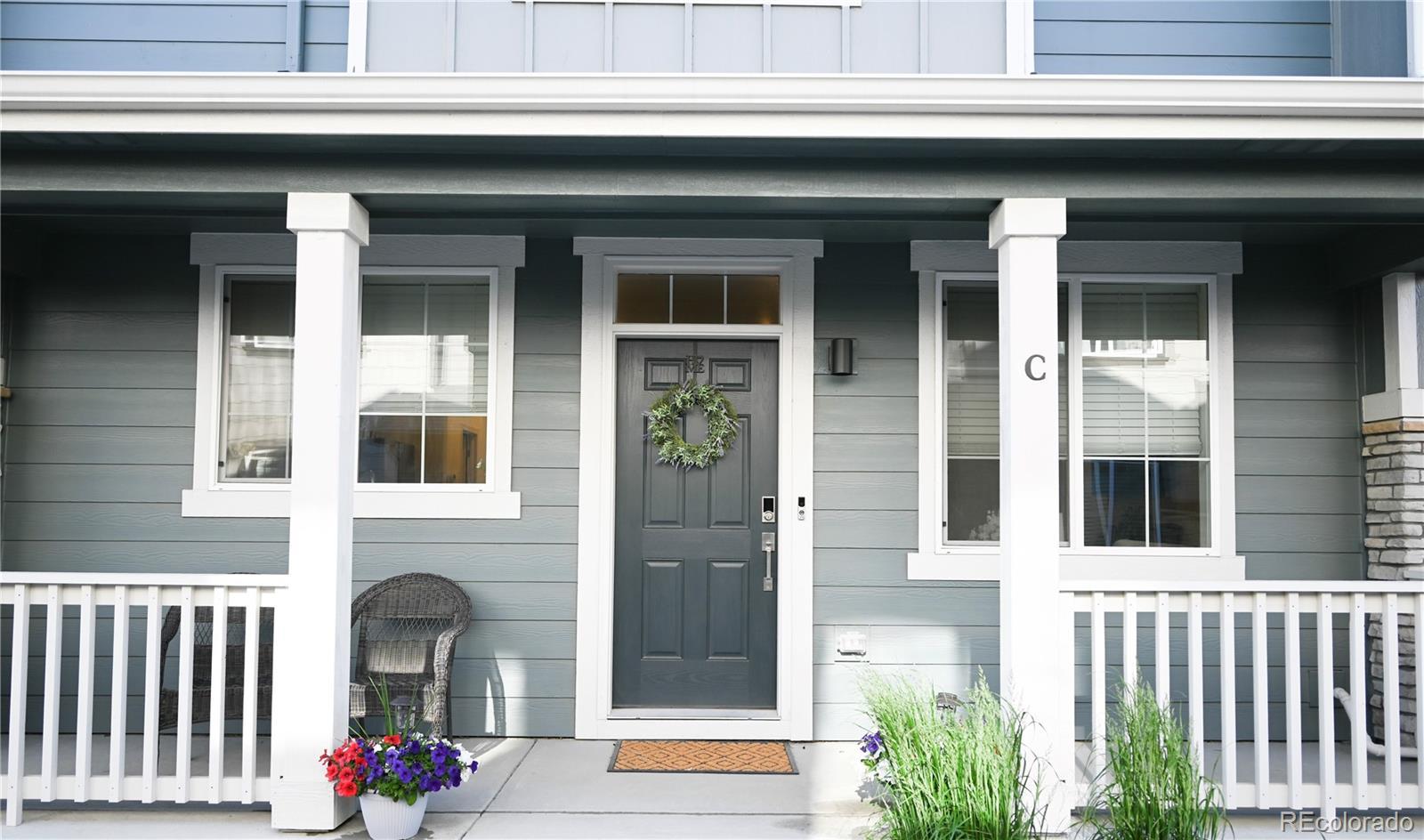Find us on...
Dashboard
- $375k Price
- 2 Beds
- 3 Baths
- 1,369 Sqft
New Search X
16731 E 119th Avenue C
BACK ON THE MARKET, CONTRACT FELL OUT DUE TO FINANCING: Best Value in the area! Upgraded 2-Bed, 3-Bath Condo with Assumable 2.375% FHA Loan – Prime Location Near DIA! Don’t miss this beautifully upgraded condo offering both comfort and convenience! Step inside to find luxury vinyl plank flooring throughout the main level, granite countertops, and a gourmet kitchen with a gas cooktop—perfect for home chefs. The open-concept layout is ideal for entertaining, while thoughtful upgrades like a tankless hot water heater and a whole-home water filtration system add everyday comfort. Upstairs, you’ll appreciate newer carpet in the primary bedroom, stairway, and landing area. Each bedroom features its own bath, with an additional guest bath on the main floor for added convenience. Financial Bonus: Take advantage of the assumable FHA loan at an incredibly low 2.375% fixed interest rate, with a current balance of approximately $286,000—a rare opportunity in today’s market! Located just across the street from a park complete with basketball court and picnic area, and only minutes from I-76, E-470, and DIA (13 minutes via E-470 or 17 minutes via Tower Rd), this home offers easy access to everything. Buyer to verify all measurements. Schedule your showing today—this one won’t last!
Listing Office: Premier Luxe Property Group, LLC 
Essential Information
- MLS® #5474594
- Price$375,000
- Bedrooms2
- Bathrooms3.00
- Full Baths1
- Half Baths1
- Square Footage1,369
- Acres0.00
- Year Built2020
- TypeResidential
- Sub-TypeCondominium
- StyleContemporary
- StatusPending
Community Information
- Address16731 E 119th Avenue C
- SubdivisionThe Villages at Buffalo Run
- CityCommerce City
- CountyAdams
- StateCO
- Zip Code80022
Amenities
- AmenitiesPark
- Parking Spaces2
- ParkingConcrete
- # of Garages2
Utilities
Cable Available, Electricity Connected, Natural Gas Connected, Phone Available
Interior
- HeatingForced Air, Natural Gas
- CoolingCentral Air
- StoriesTwo
Interior Features
Ceiling Fan(s), Granite Counters, Kitchen Island, Smoke Free, Walk-In Closet(s)
Appliances
Dishwasher, Disposal, Dryer, Microwave, Oven, Range, Refrigerator, Washer
Exterior
- RoofComposition
- FoundationSlab
Windows
Double Pane Windows, Window Coverings
School Information
- DistrictSchool District 27-J
- ElementaryTurnberry
- MiddlePrairie View
- HighPrairie View
Additional Information
- Date ListedAugust 2nd, 2025
- ZoningR
Listing Details
Premier Luxe Property Group, LLC
 Terms and Conditions: The content relating to real estate for sale in this Web site comes in part from the Internet Data eXchange ("IDX") program of METROLIST, INC., DBA RECOLORADO® Real estate listings held by brokers other than RE/MAX Professionals are marked with the IDX Logo. This information is being provided for the consumers personal, non-commercial use and may not be used for any other purpose. All information subject to change and should be independently verified.
Terms and Conditions: The content relating to real estate for sale in this Web site comes in part from the Internet Data eXchange ("IDX") program of METROLIST, INC., DBA RECOLORADO® Real estate listings held by brokers other than RE/MAX Professionals are marked with the IDX Logo. This information is being provided for the consumers personal, non-commercial use and may not be used for any other purpose. All information subject to change and should be independently verified.
Copyright 2025 METROLIST, INC., DBA RECOLORADO® -- All Rights Reserved 6455 S. Yosemite St., Suite 500 Greenwood Village, CO 80111 USA
Listing information last updated on October 19th, 2025 at 12:48pm MDT.


















