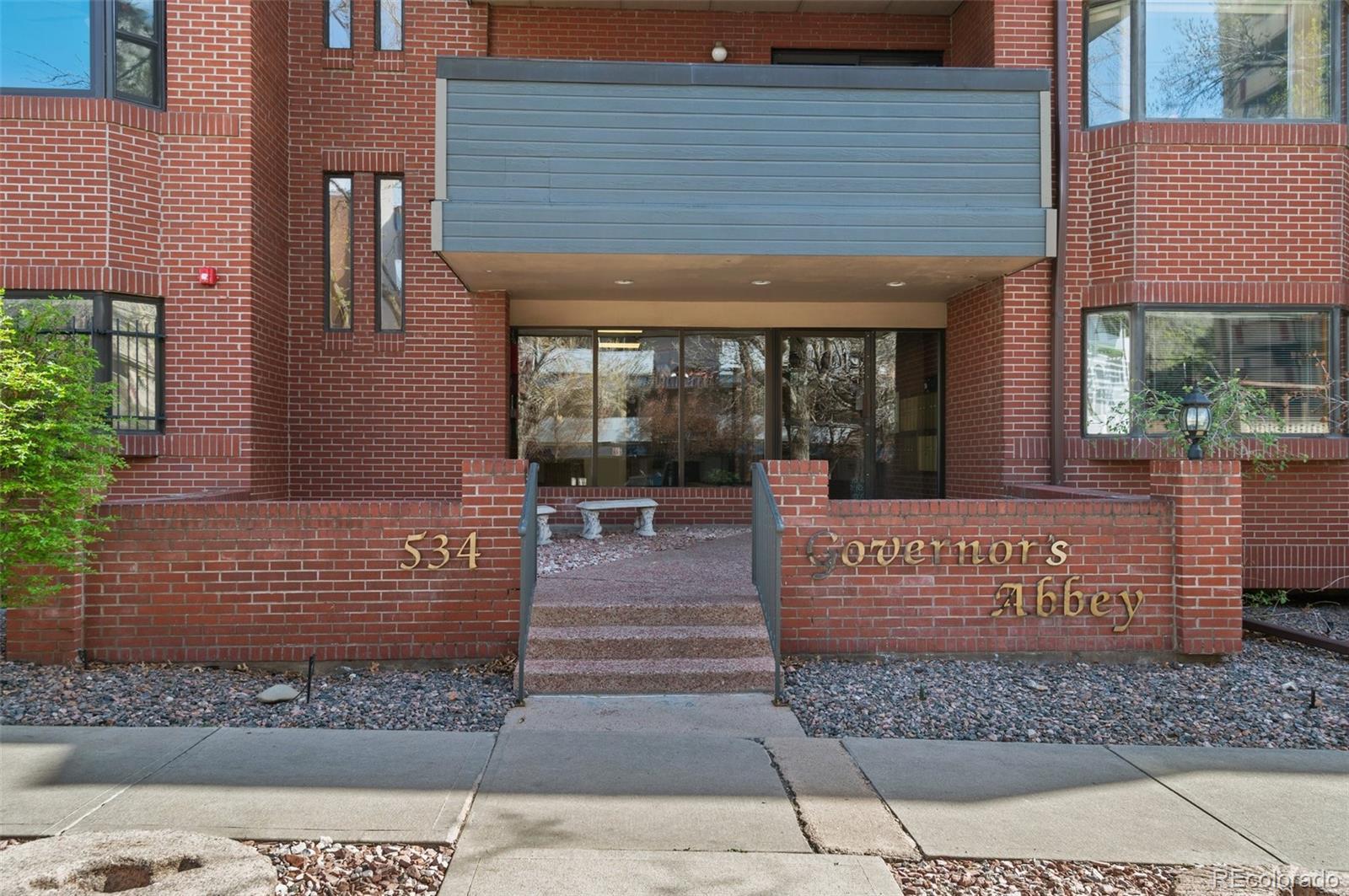Find us on...
Dashboard
- $350k Price
- 2 Beds
- 1 Bath
- 796 Sqft
New Search X
534 E 7th Avenue 206
Buyers who purchase with Collective Mortgage are eligible for a complimentary 1-year temporary rate buy-down or 1% of the loan amount as a credit for a permanent rate buy-down! Welcome to urban living at its best! Nestled at 7th and Pearl, this spacious second story 2-bedroom condo offers a blend of charm and convenience in the Capitol Hill neighborhood. Step inside to an open-concept living space filled with natural light, featuring a cozy wood-burning fireplace and a unique enclosed brick sunroom. The updated kitchen boasts modern finishes, stainless steel appliances, and counter seating ideal for casual meals or entertaining. The primary bedroom is spacious and inviting with a jack-and-jill en-suite and walk-in closet. The second, non-conforming bedroom offers flexible use as a guest room, home office, or studio. Additional highlights include in-unit laundry, a secure-entry building with a welcoming lobby and elevator, and underground parking with one included space and a bonus storage unit. The pet-friendly HOA makes it easy to bring your furry friends along! Located just steps from the best of Capitol Hill—cafés, dining, nightlife, and parks—you’ll love calling this condo home.
Listing Office: 8z Real Estate 
Essential Information
- MLS® #5483309
- Price$350,000
- Bedrooms2
- Bathrooms1.00
- Full Baths1
- Square Footage796
- Acres0.00
- Year Built1981
- TypeResidential
- Sub-TypeCondominium
- StatusActive
Community Information
- Address534 E 7th Avenue 206
- SubdivisionCapitol Hill
- CityDenver
- CountyDenver
- StateCO
- Zip Code80203
Amenities
- Parking Spaces1
- # of Garages1
Amenities
Elevator(s), Parking, Security
Utilities
Cable Available, Electricity Available
Parking
Guest, Lighted, Storage, Underground
Interior
- HeatingBaseboard
- CoolingCentral Air
- FireplaceYes
- # of Fireplaces1
- FireplacesFamily Room, Wood Burning
- StoriesOne
Interior Features
Ceiling Fan(s), Eat-in Kitchen, Jack & Jill Bathroom, Quartz Counters, Smoke Free
Appliances
Dishwasher, Dryer, Microwave, Oven, Range, Refrigerator, Washer
Exterior
- RoofComposition
Windows
Window Coverings, Window Treatments
School Information
- DistrictDenver 1
- ElementaryDora Moore
- MiddleMorey
- HighEast
Additional Information
- Date ListedApril 17th, 2025
- ZoningG-MU-5
Listing Details
 8z Real Estate
8z Real Estate
 Terms and Conditions: The content relating to real estate for sale in this Web site comes in part from the Internet Data eXchange ("IDX") program of METROLIST, INC., DBA RECOLORADO® Real estate listings held by brokers other than RE/MAX Professionals are marked with the IDX Logo. This information is being provided for the consumers personal, non-commercial use and may not be used for any other purpose. All information subject to change and should be independently verified.
Terms and Conditions: The content relating to real estate for sale in this Web site comes in part from the Internet Data eXchange ("IDX") program of METROLIST, INC., DBA RECOLORADO® Real estate listings held by brokers other than RE/MAX Professionals are marked with the IDX Logo. This information is being provided for the consumers personal, non-commercial use and may not be used for any other purpose. All information subject to change and should be independently verified.
Copyright 2025 METROLIST, INC., DBA RECOLORADO® -- All Rights Reserved 6455 S. Yosemite St., Suite 500 Greenwood Village, CO 80111 USA
Listing information last updated on June 18th, 2025 at 2:33am MDT.























