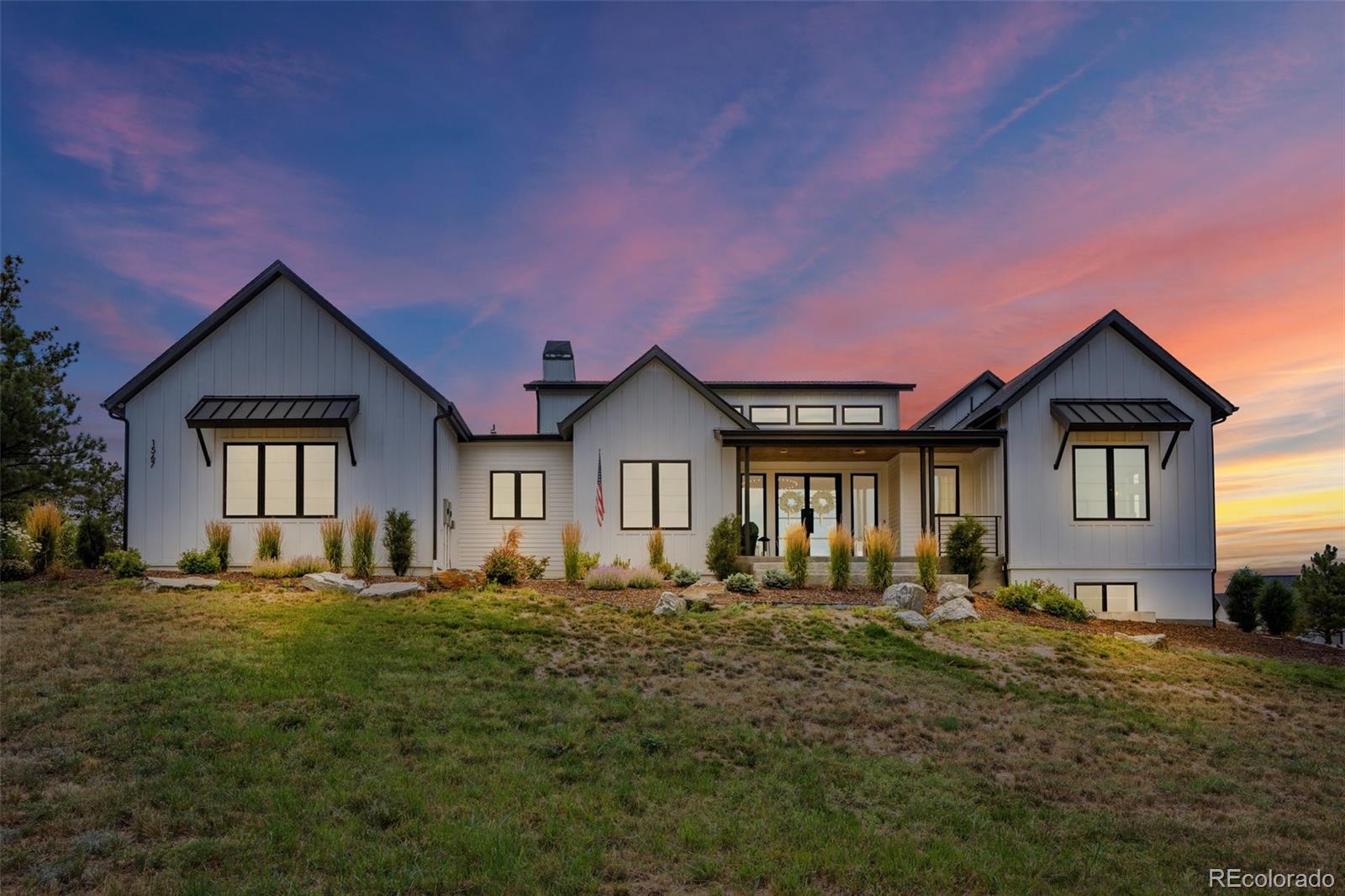Find us on...
Dashboard
- 4 Beds
- 5 Baths
- 4,230 Sqft
- 2 Acres
New Search X
1567 Arrowpoint Court
Prepare to be wowed by this one-of-a-kind Builder's personal home! No detail has been overlooked...situated in the exclusive Arrowpoint Estates Neighborhood, this small community of only 19 custom homes where no two homes are alike. Located on a quiet cul de sac perched up on the top of the lot, this home is ideal for all your entertaining needs. Walking up to the double door entry, stepping into the foyer, the custom iron doors greet you into the expansive great room with soaring 17' ceilings, wood beams, custom lighting, & gourmet kitchen. The wide plank engineered hardwood oak floors continue throughout entire main living area. Great room features floor to ceiling tile fireplace surround, in-wall fireplace w/remote & views out to the extended covered deck for year-round hang out space. Continuing in, chef's will delight w/this amazing kitchen that includes 6 burner gas range, dbl ovens, custom cabinets & amazing waterfall edge quartz counters. Separate walk-in pantry that includes another prep sink, dishwasher & additional storage space and cabinets. The dining room sits at the end of the kitchen & looks out to another covered patio & backyard. Enjoy your primary suite as a private oasis that looks out to the west side of property w/en suite custom full bath w/oversized tile floors. Primary bath includes zero entry shower, dual vanities, & walk in closet w/window. Additional bedroom w/en suite full bath on main level on the opposite side of the home. Convenient office at the front of home w/glass front french doors & views to front yard. Sep. powder room on main level along w/mudroom & laundry. The full basement included large family room w/projector & screen, small kitchenette, & exercise room. There are 2 additional bedrooms downstairs, one w/en suite full bath & walk in closet that feature plank wood accent walls. Huge unfinished storage space, tankless hot water heater, surround sound & more! Unincorporated Douglas County, No Metro District Fees, Low HOA!
Listing Office: RE/MAX Alliance 
Essential Information
- MLS® #5486385
- Price$1,895,000
- Bedrooms4
- Bathrooms5.00
- Full Baths2
- Half Baths1
- Square Footage4,230
- Acres2.00
- Year Built2023
- TypeResidential
- Sub-TypeSingle Family Residence
- StyleContemporary
- StatusPending
Community Information
- Address1567 Arrowpoint Court
- SubdivisionArrowpoint Estates
- CityFranktown
- CountyDouglas
- StateCO
- Zip Code80116
Amenities
- AmenitiesGated
- Parking Spaces3
- # of Garages3
- ViewCity, Mountain(s), Valley
Utilities
Electricity Connected, Internet Access (Wired), Natural Gas Connected
Parking
Concrete, Dry Walled, Exterior Access Door, Finished Garage, Floor Coating, Lighted, Oversized
Interior
- HeatingForced Air, Natural Gas
- CoolingCentral Air
- FireplaceYes
- # of Fireplaces2
- FireplacesBasement, Great Room
- StoriesOne
Interior Features
Audio/Video Controls, Ceiling Fan(s), Entrance Foyer, High Ceilings, High Speed Internet, Kitchen Island, Open Floorplan, Pantry, Primary Suite, Quartz Counters, Smart Thermostat, Smoke Free, Sound System, Hot Tub, Vaulted Ceiling(s), Walk-In Closet(s), Wet Bar
Appliances
Bar Fridge, Dishwasher, Disposal, Double Oven, Dryer, Gas Water Heater, Microwave, Range, Range Hood, Refrigerator, Tankless Water Heater, Washer, Water Softener, Wine Cooler
Exterior
- RoofComposition
- FoundationSlab
Exterior Features
Fire Pit, Gas Valve, Lighting, Private Yard, Rain Gutters, Spa/Hot Tub
Lot Description
Landscaped, Master Planned, Sprinklers In Front, Sprinklers In Rear
Windows
Double Pane Windows, Window Coverings
School Information
- DistrictDouglas RE-1
- ElementaryFranktown
- MiddleSagewood
- HighPonderosa
Additional Information
- Date ListedApril 24th, 2025
Listing Details
 RE/MAX Alliance
RE/MAX Alliance
 Terms and Conditions: The content relating to real estate for sale in this Web site comes in part from the Internet Data eXchange ("IDX") program of METROLIST, INC., DBA RECOLORADO® Real estate listings held by brokers other than RE/MAX Professionals are marked with the IDX Logo. This information is being provided for the consumers personal, non-commercial use and may not be used for any other purpose. All information subject to change and should be independently verified.
Terms and Conditions: The content relating to real estate for sale in this Web site comes in part from the Internet Data eXchange ("IDX") program of METROLIST, INC., DBA RECOLORADO® Real estate listings held by brokers other than RE/MAX Professionals are marked with the IDX Logo. This information is being provided for the consumers personal, non-commercial use and may not be used for any other purpose. All information subject to change and should be independently verified.
Copyright 2025 METROLIST, INC., DBA RECOLORADO® -- All Rights Reserved 6455 S. Yosemite St., Suite 500 Greenwood Village, CO 80111 USA
Listing information last updated on October 27th, 2025 at 1:33am MDT.



















































