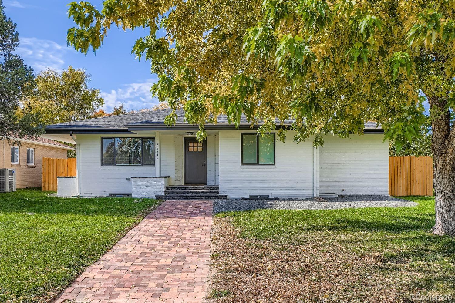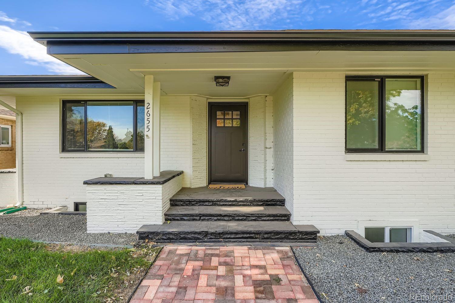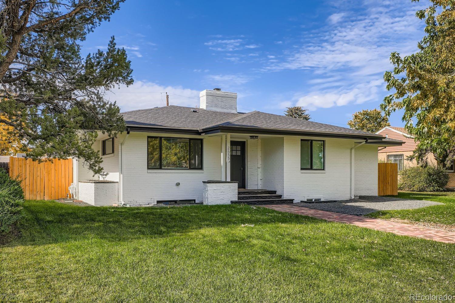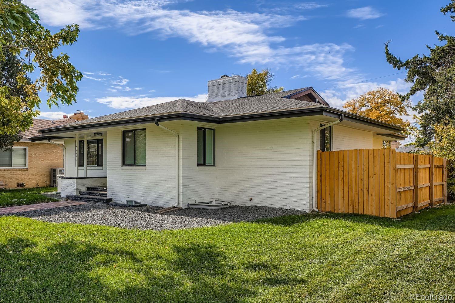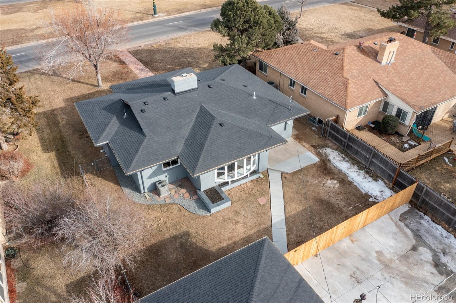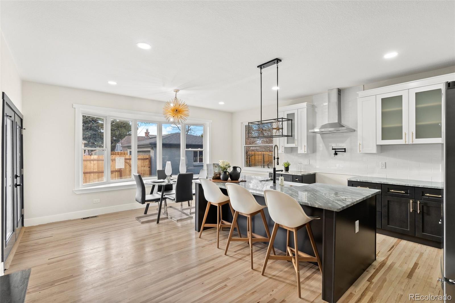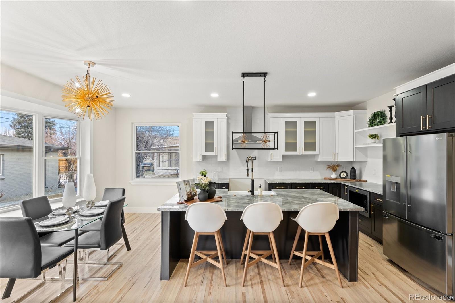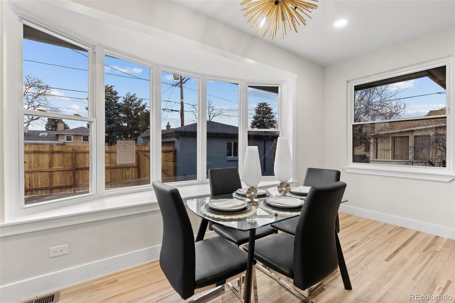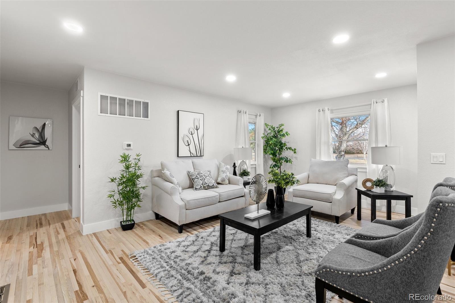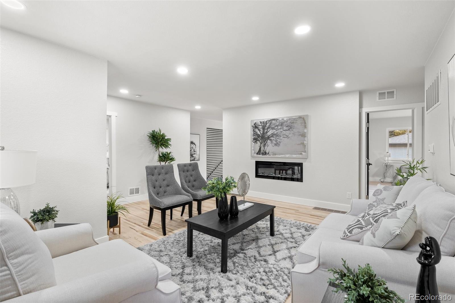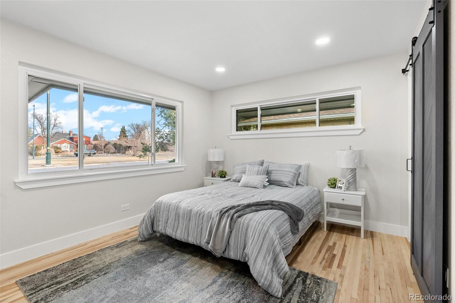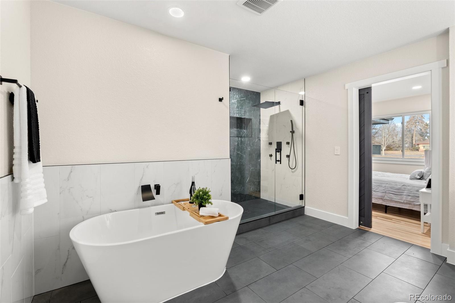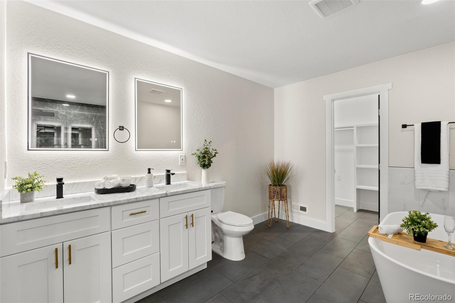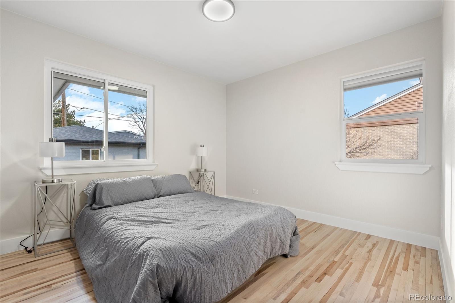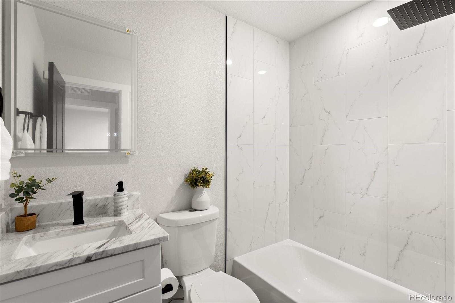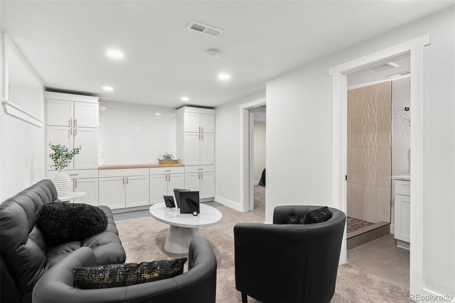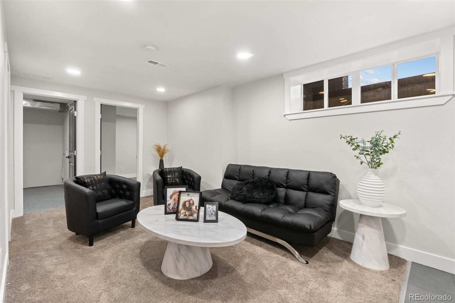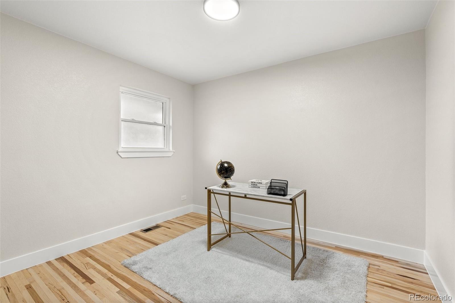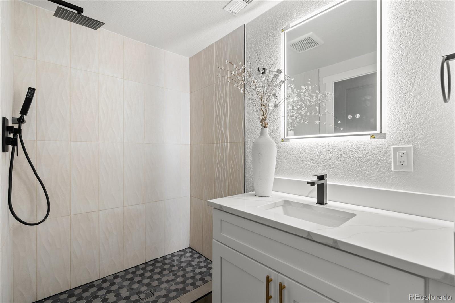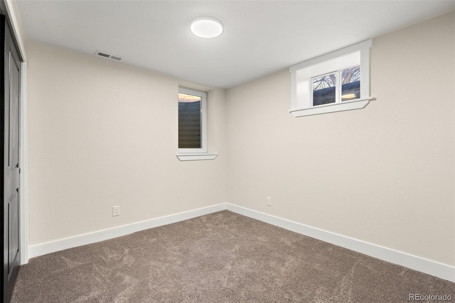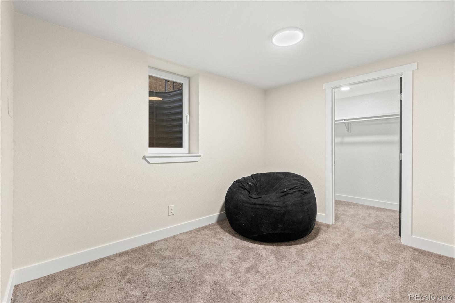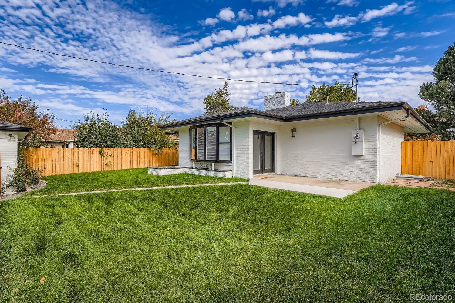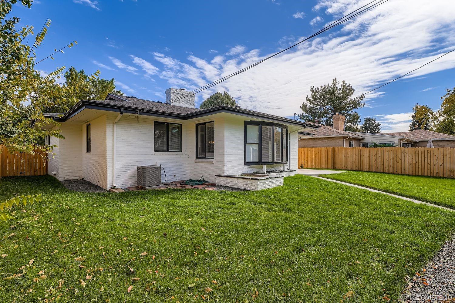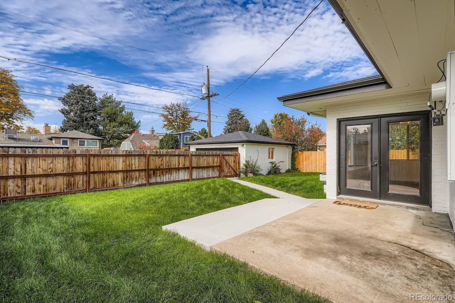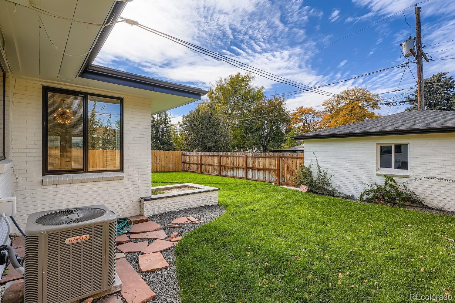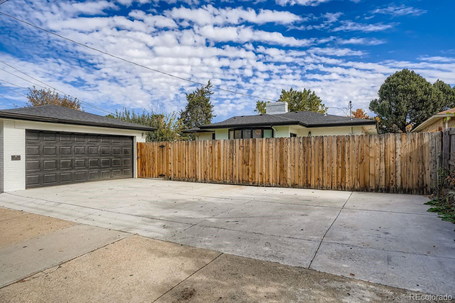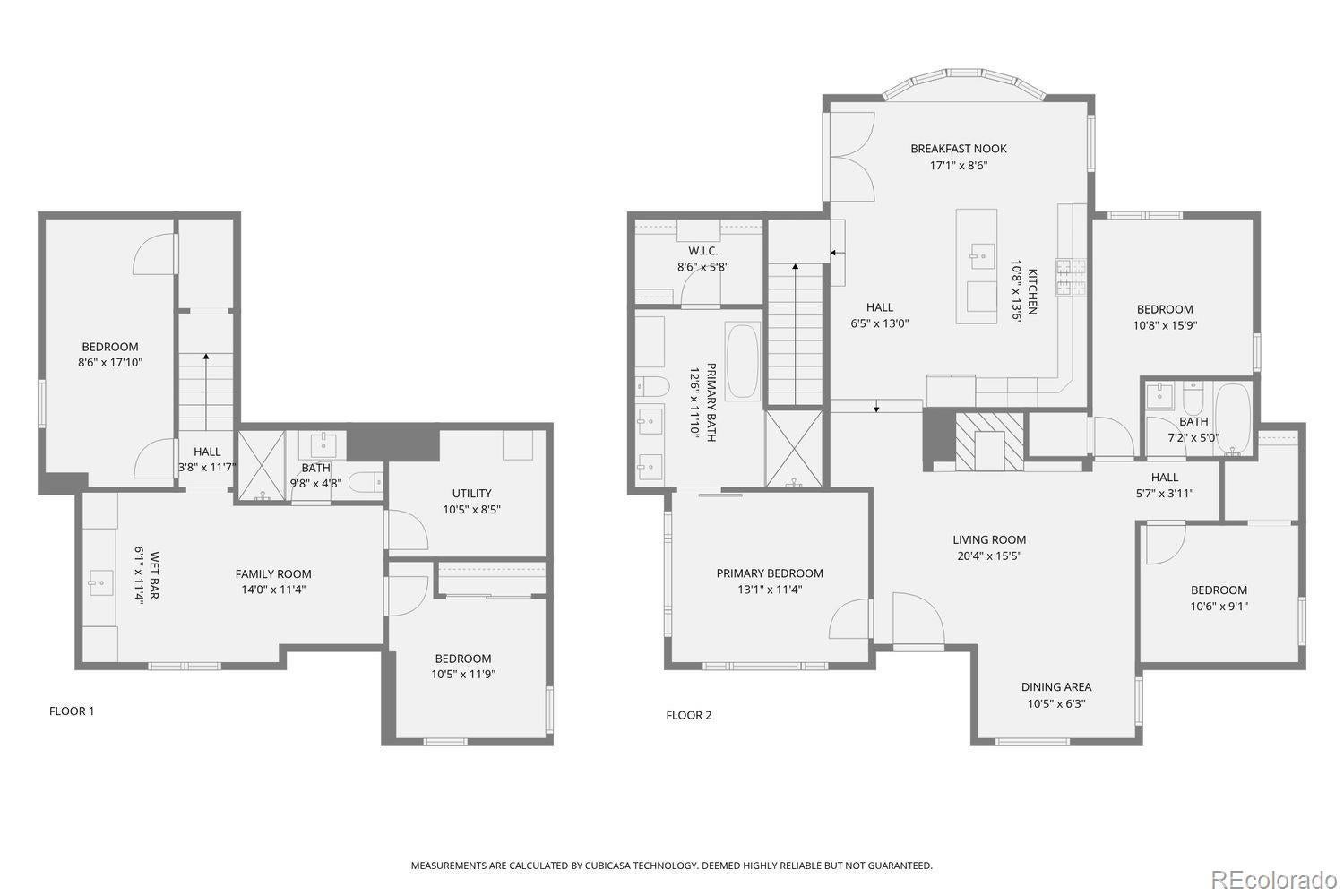Find us on...
Dashboard
- 5 Beds
- 3 Baths
- 2,376 Sqft
- .18 Acres
New Search X
2655 Monaco Parkway
ENTERTAINER’S DREAM HOME IN BEAUTIFUL PARK HILL WITH OVER $250K IN UPGRADES! THIS STUNNING REMODEL FEATURES A GOURMET CHEF’S KITCHEN WITH CUSTOM CABINETRY, OVERSIZED QUARTZ COUNTERS, STAINLESS STEEL APPLIANCES, AND A 6-BURNER GAS RANGE. THE OPEN-CONCEPT DESIGN FLOWS SEAMLESSLY INTO THE DINING AND LIVING AREAS WITH A LARGE BAY WINDOW AND FRENCH DOORS THAT OPEN TO A PRIVATE BACKYARD PERFECT FOR ENTERTAINING. THE MAIN-LEVEL PRIMARY SUITE OFFERS A SPA-LIKE BATH WITH DOUBLE VANITIES, SOAKING TUB, SEPARATE SHOWER, AND WALK-IN CLOSET. TWO ADDITIONAL BEDROOMS ARE LOCATED ON THE OPPOSITE SIDE OF THE HOME FOR PRIVACY. A CUSTOM ACCENT WALL LEADS TO THE FULLY FINISHED BASEMENT FEATURING A LARGE FAMILY OR GAME ROOM AND TWO MORE BEDROOMS WITH EGRESS WINDOWS. ENJOY MODERN LIVING IN DESIRABLE PARK HILL—CLOSE TO RESTAURANTS, SHOPPING, CITY PARK, THE DENVER ZOO, MUSEUM OF NATURE & SCIENCE, CENTRAL PARK, EASTBRIDGE, FAIRFAX SHOPS, AND WITH EASY ACCESS TO DOWNTOWN DENVER AND DENVER INTERNATIONAL AIRPORT! A MUST SEE!
Listing Office: Town And Country Realty Inc 
Essential Information
- MLS® #5486883
- Price$1,139,000
- Bedrooms5
- Bathrooms3.00
- Full Baths2
- Square Footage2,376
- Acres0.18
- Year Built1949
- TypeResidential
- Sub-TypeSingle Family Residence
- StyleMid-Century Modern
- StatusActive
Community Information
- Address2655 Monaco Parkway
- SubdivisionPark Hill
- CityDenver
- CountyDenver
- StateCO
- Zip Code80207
Amenities
- Parking Spaces6
- ParkingConcrete
- # of Garages2
Utilities
Cable Available, Electricity Available, Electricity Connected, Internet Access (Wired), Natural Gas Available, Natural Gas Connected, Phone Available, Phone Connected
Interior
- HeatingForced Air
- CoolingCentral Air
- FireplaceYes
- # of Fireplaces2
- StoriesOne
Interior Features
Block Counters, Ceiling Fan(s), Eat-in Kitchen, Five Piece Bath, High Ceilings, High Speed Internet, Open Floorplan, Quartz Counters, Smoke Free, Walk-In Closet(s), Wet Bar
Appliances
Cooktop, Dishwasher, Disposal, Microwave, Oven, Range, Range Hood, Refrigerator, Self Cleaning Oven, Tankless Water Heater
Fireplaces
Electric, Family Room, Living Room
Exterior
- Exterior FeaturesPrivate Yard
- RoofComposition
- FoundationConcrete Perimeter
Lot Description
Landscaped, Level, Near Public Transit, Sprinklers In Front, Sprinklers In Rear
Windows
Double Pane Windows, Egress Windows, Window Coverings
School Information
- DistrictDenver 1
- ElementaryStedman
- MiddleMcauliffe Manual
- HighEast
Additional Information
- Date ListedOctober 10th, 2025
- ZoningE-SU-G
Listing Details
 Town And Country Realty Inc
Town And Country Realty Inc
 Terms and Conditions: The content relating to real estate for sale in this Web site comes in part from the Internet Data eXchange ("IDX") program of METROLIST, INC., DBA RECOLORADO® Real estate listings held by brokers other than RE/MAX Professionals are marked with the IDX Logo. This information is being provided for the consumers personal, non-commercial use and may not be used for any other purpose. All information subject to change and should be independently verified.
Terms and Conditions: The content relating to real estate for sale in this Web site comes in part from the Internet Data eXchange ("IDX") program of METROLIST, INC., DBA RECOLORADO® Real estate listings held by brokers other than RE/MAX Professionals are marked with the IDX Logo. This information is being provided for the consumers personal, non-commercial use and may not be used for any other purpose. All information subject to change and should be independently verified.
Copyright 2026 METROLIST, INC., DBA RECOLORADO® -- All Rights Reserved 6455 S. Yosemite St., Suite 500 Greenwood Village, CO 80111 USA
Listing information last updated on February 7th, 2026 at 5:33pm MST.

