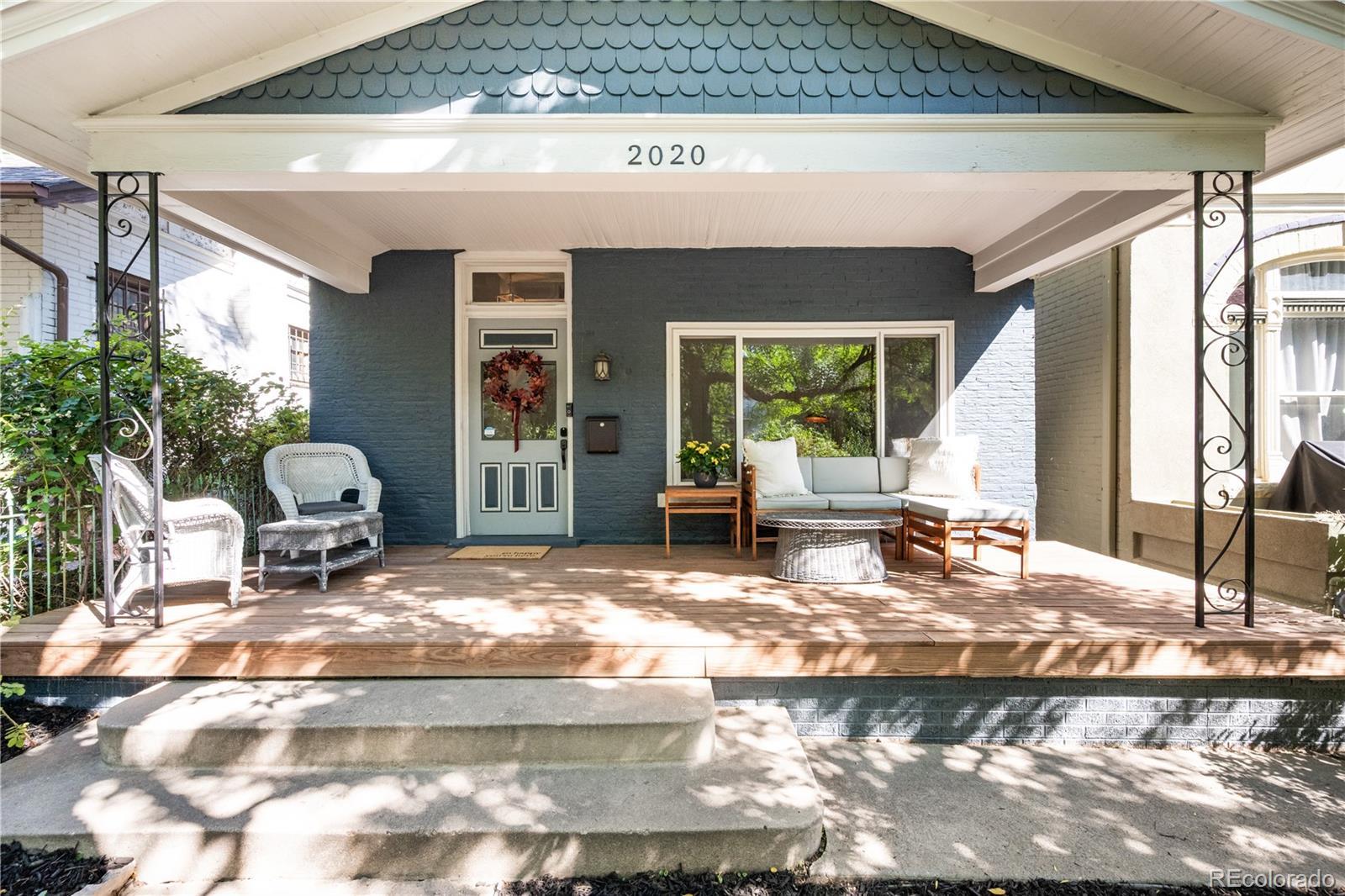Find us on...
Dashboard
- 3 Beds
- 2 Baths
- 1,470 Sqft
- .07 Acres
New Search X
2020 N Vine Street
This beautifully updated three-bedroom, two-bath Victorian residence blends timeless architectural detail with thoughtful modern upgrades in one of Denver’s most walkable neighborhoods. This move-in-ready home captures the best of both worlds: historic character and low-maintenance urban living. Inside, original Douglas Fir hardwood floors, exposed brick walls, soaring ceilings, and hand-crafted wood details preserve the home’s 19th-century soul. The cozy front living room is enhanced by a stunning, large picture window overlooking the covered porch, creating an inviting space filled with natural light—perfect for relaxing or entertaining guests. The sun-drenched gourmet kitchen serves as the heart of the house. Designed for entertaining and everyday living, it boasts an enormous island, custom cabinetry, concrete countertops, gas range, and stainless-steel appliances. The open flow into the dining room makes hosting effortless, while connecting seamlessly to the private backyard — ideal for summer barbecues, outdoor dinners, or enjoying s’mores around the fire pit. The flexible main-floor bedroom doubles as a guest suite or home office, paired with an updated three-quarter bath. Upstairs, two spacious bedrooms share a full bathroom featuring a charming clawfoot tub. A cellar offers laundry and ample storage space. Outdoor living includes a welcoming west-facing front porch for sunset evenings, a private backyard with stamped concrete patio and raised garden beds, and an east-facing rooftop deck perfect for morning coffee. Alley access allows future garage potential, while current street parking keeps things simple. Recent updates — including a new roof, updated electrical, and modern plumbing — provide peace of mind, while energy-efficient touches enhance everyday comfort. Located just two blocks from City Park, the Denver Zoo, and the Museum of Nature & Science, this home offers unmatched walkability.
Listing Office: LIV Sotheby's International Realty 
Essential Information
- MLS® #5487271
- Price$815,000
- Bedrooms3
- Bathrooms2.00
- Full Baths1
- Square Footage1,470
- Acres0.07
- Year Built1890
- TypeResidential
- Sub-TypeSingle Family Residence
- StyleVictorian
- StatusActive
Community Information
- Address2020 N Vine Street
- SubdivisionCity Park
- CityDenver
- CountyDenver
- StateCO
- Zip Code80205
Amenities
Utilities
Cable Available, Electricity Connected, Natural Gas Connected
Interior
- HeatingHot Water
- CoolingNone
- FireplaceYes
- # of Fireplaces1
- FireplacesKitchen
- StoriesTwo
Interior Features
Concrete Counters, Eat-in Kitchen, Kitchen Island, Walk-In Closet(s)
Appliances
Dishwasher, Dryer, Refrigerator, Washer
Exterior
- Lot DescriptionLevel
- RoofComposition
Exterior Features
Garden, Private Yard, Rain Gutters
Foundation
Concrete Perimeter, Structural
School Information
- DistrictDenver 1
- ElementaryCole Arts And Science Academy
- MiddleWyatt
- HighEast
Additional Information
- Date ListedSeptember 22nd, 2025
- ZoningU-TU-B
Listing Details
LIV Sotheby's International Realty
 Terms and Conditions: The content relating to real estate for sale in this Web site comes in part from the Internet Data eXchange ("IDX") program of METROLIST, INC., DBA RECOLORADO® Real estate listings held by brokers other than RE/MAX Professionals are marked with the IDX Logo. This information is being provided for the consumers personal, non-commercial use and may not be used for any other purpose. All information subject to change and should be independently verified.
Terms and Conditions: The content relating to real estate for sale in this Web site comes in part from the Internet Data eXchange ("IDX") program of METROLIST, INC., DBA RECOLORADO® Real estate listings held by brokers other than RE/MAX Professionals are marked with the IDX Logo. This information is being provided for the consumers personal, non-commercial use and may not be used for any other purpose. All information subject to change and should be independently verified.
Copyright 2025 METROLIST, INC., DBA RECOLORADO® -- All Rights Reserved 6455 S. Yosemite St., Suite 500 Greenwood Village, CO 80111 USA
Listing information last updated on September 28th, 2025 at 7:48am MDT.



















































