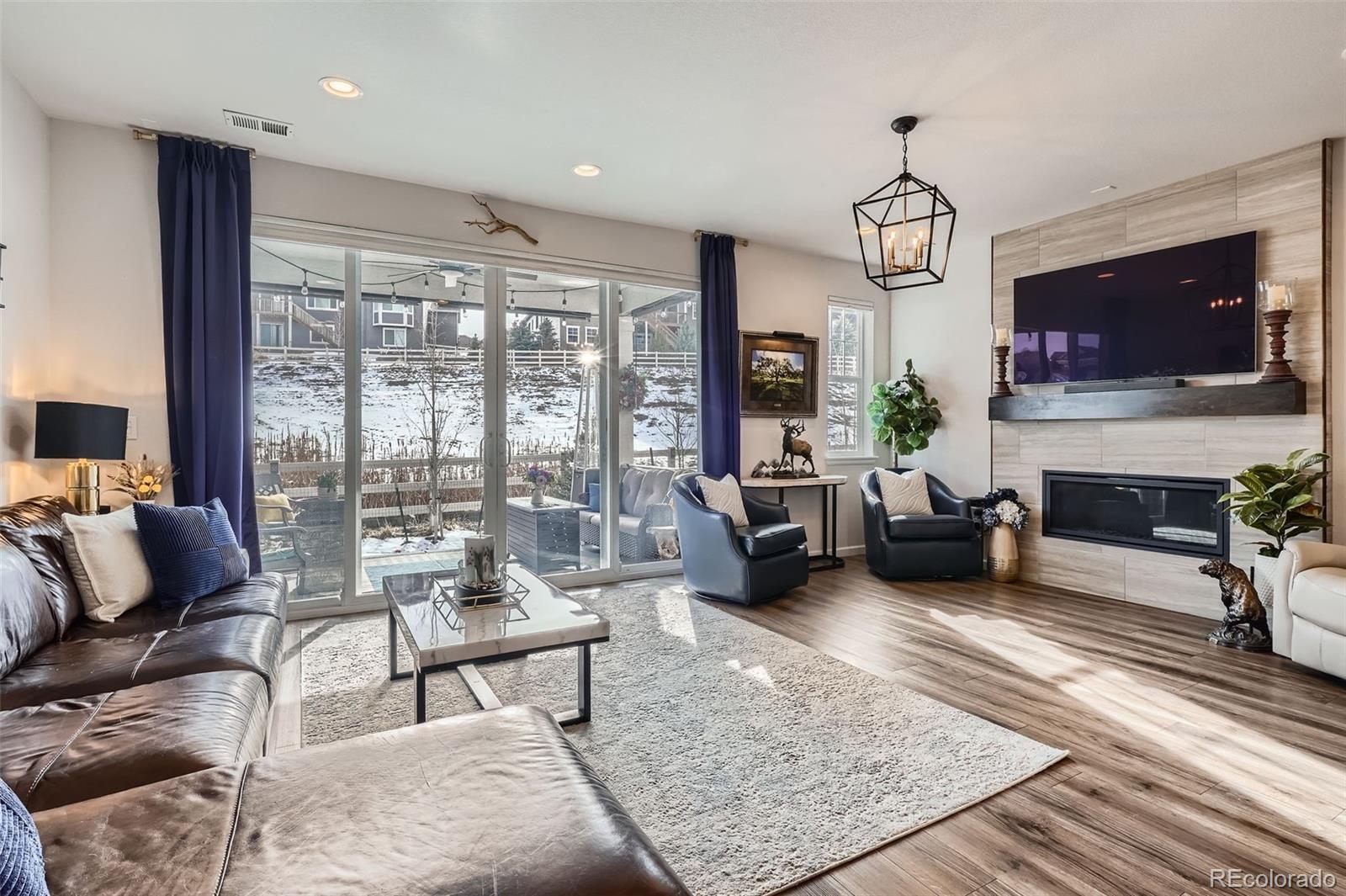Find us on...
Dashboard
- 2 Beds
- 2 Baths
- 1,430 Sqft
- .11 Acres
New Search X
1784 Cade Avenue
SHOW HOME PERFECTION! This stunning home is packed with high-end upgrades and thoughtful details, making it truly one of a kind. From the moment you step inside, you'll be greeted by 8-ft interior doors, an elegant gas fireplace, and a picture-perfect design that feels both luxurious and inviting. Chef’s Dream Kitchen *Custom pull-out drawers in every cabinet *Hidden outlet in the pantry for a coffee bar, charging station, or appliances *High-end GE Café appliances with a 6-burner gas stove *Elegant farmhouse sink Stylish & Functional Living Spaces *Pre-wired surround sound in the living room *Reinforced ceiling support for a future ceiling fan *Dining room easily convertible into a 3rd bedroom if needed Luxurious Master Suite *Barn door entrance to the spa-like bathroom *convenient outlet in the master closet for a printer, mini fridge, or charging station *Spacious step-in shower (soaking tub removable upon request) Outdoor Oasis *Covered patio with a ceiling fan, party lights, and 3-sided pull-down shades for privacy & comfort *Backs to open space—enjoy added privacy & serene views including wildlife like deer and fox! *Beautifully landscaped with miniature blue spruces, a plum tree, and quaking aspens *3-rail open fencing with mesh addition—perfect for pets! *Side yard dog run with sprinklers + a designated garden area with drip irrigation *Highest-grade artificial grass in the backyard—lush, low-maintenance, and pet-friendly This home blends elegance, comfort, and functionality with countless premium touches. Don’t miss out—schedule your showing today! **Square footage is actually 1430 square feet according to appraisal done when bought new. builder plans were for 1420 square feet, public records show just 1398.
Listing Office: Madison & Company Properties 
Essential Information
- MLS® #5488834
- Price$579,000
- Bedrooms2
- Bathrooms2.00
- Full Baths1
- Square Footage1,430
- Acres0.11
- Year Built2019
- TypeResidential
- Sub-TypeSingle Family Residence
- StatusActive
Community Information
- Address1784 Cade Avenue
- SubdivisionCrystal Valley Ranch
- CityCastle Rock
- CountyDouglas
- StateCO
- Zip Code80104
Amenities
- AmenitiesClubhouse
- Parking Spaces2
- ParkingConcrete
- # of Garages2
Utilities
Cable Available, Electricity Connected, Natural Gas Connected
Interior
- HeatingForced Air
- CoolingCentral Air
- FireplaceYes
- # of Fireplaces1
- FireplacesGas, Gas Log, Great Room
- StoriesOne
Interior Features
Eat-in Kitchen, Kitchen Island, Open Floorplan, Pantry, Primary Suite, Quartz Counters, Walk-In Closet(s)
Appliances
Dishwasher, Disposal, Microwave, Oven, Sump Pump
Exterior
- Exterior FeaturesDog Run, Garden
Lot Description
Landscaped, Open Space, Sprinklers In Front, Sprinklers In Rear
Roof
Architecural Shingle, Composition
School Information
- DistrictDouglas RE-1
- ElementarySouth Ridge
- MiddleMesa
- HighDouglas County
Additional Information
- Date ListedMarch 20th, 2025
Listing Details
 Madison & Company Properties
Madison & Company Properties
Office Contact
Randy@AlmquistRealty.com,303-518-5949
 Terms and Conditions: The content relating to real estate for sale in this Web site comes in part from the Internet Data eXchange ("IDX") program of METROLIST, INC., DBA RECOLORADO® Real estate listings held by brokers other than RE/MAX Professionals are marked with the IDX Logo. This information is being provided for the consumers personal, non-commercial use and may not be used for any other purpose. All information subject to change and should be independently verified.
Terms and Conditions: The content relating to real estate for sale in this Web site comes in part from the Internet Data eXchange ("IDX") program of METROLIST, INC., DBA RECOLORADO® Real estate listings held by brokers other than RE/MAX Professionals are marked with the IDX Logo. This information is being provided for the consumers personal, non-commercial use and may not be used for any other purpose. All information subject to change and should be independently verified.
Copyright 2025 METROLIST, INC., DBA RECOLORADO® -- All Rights Reserved 6455 S. Yosemite St., Suite 500 Greenwood Village, CO 80111 USA
Listing information last updated on April 28th, 2025 at 3:34pm MDT.
































