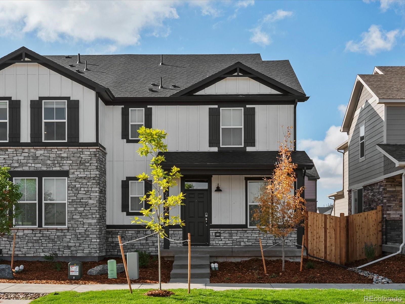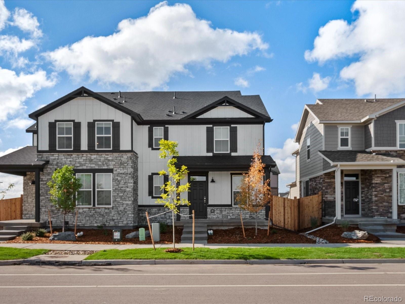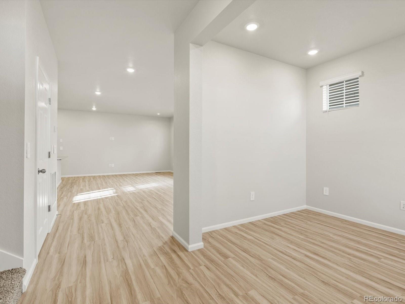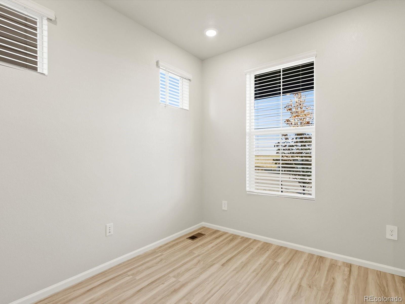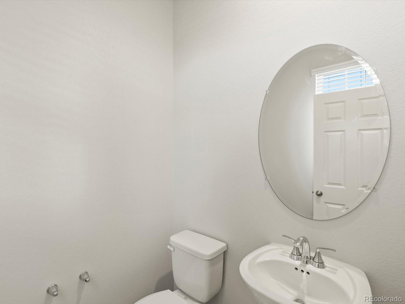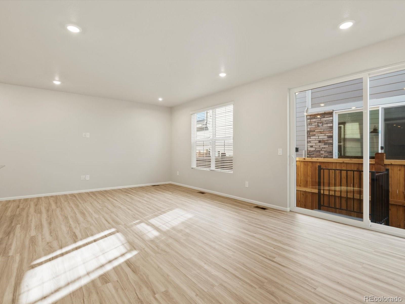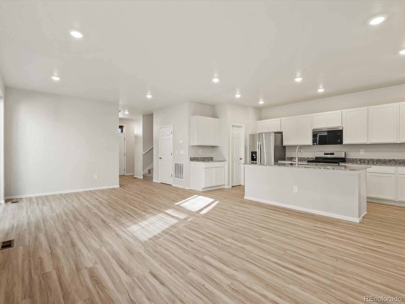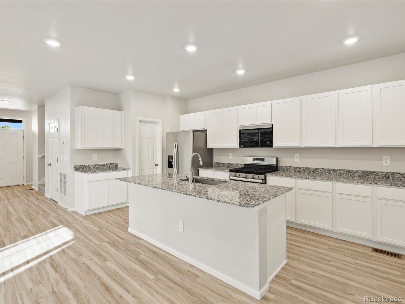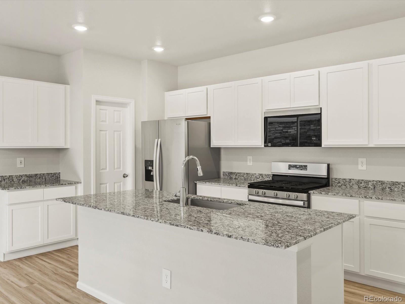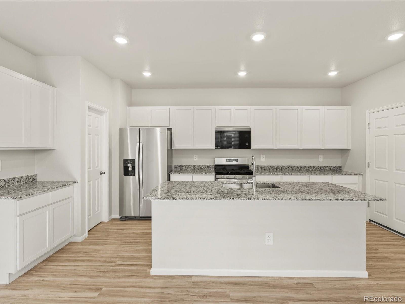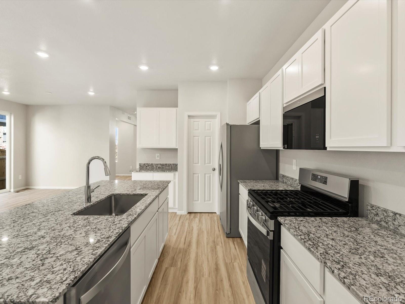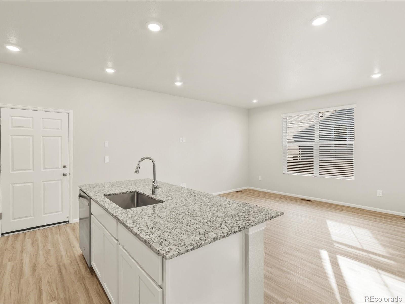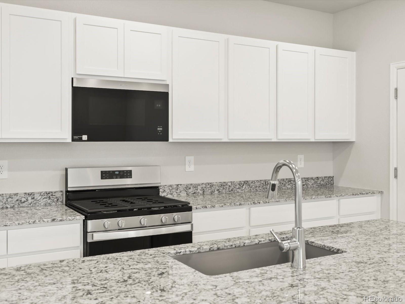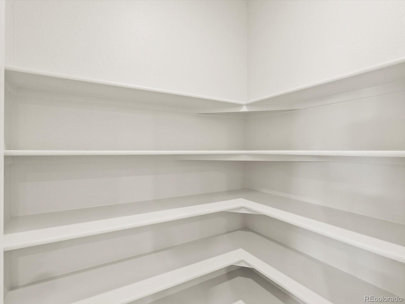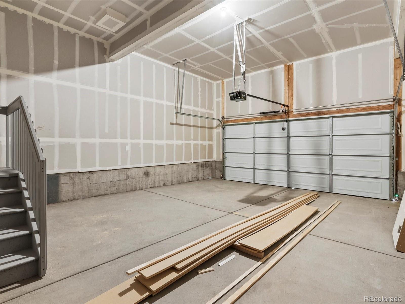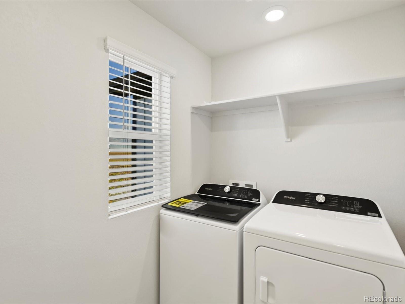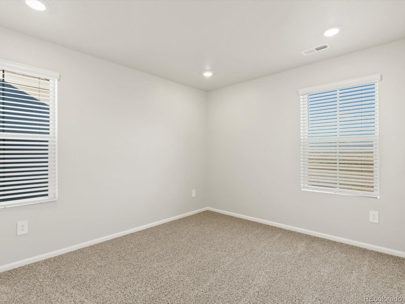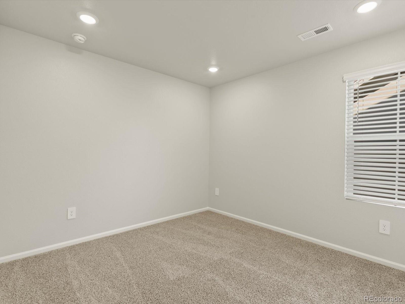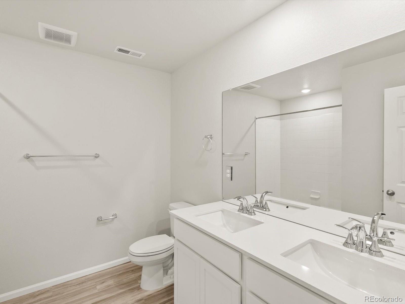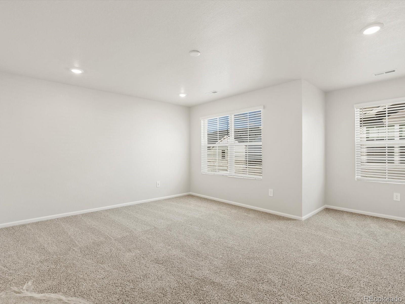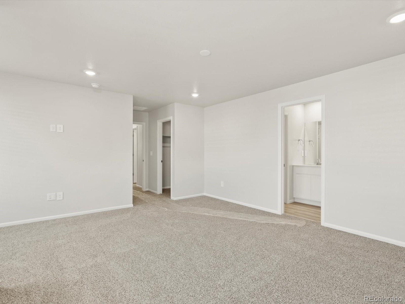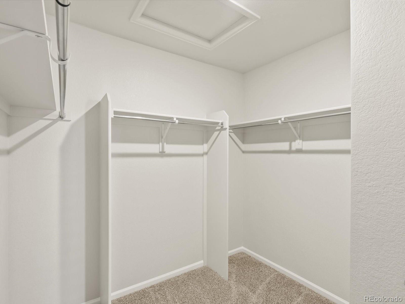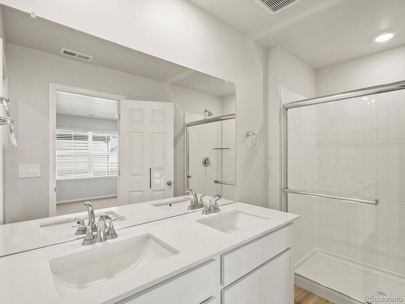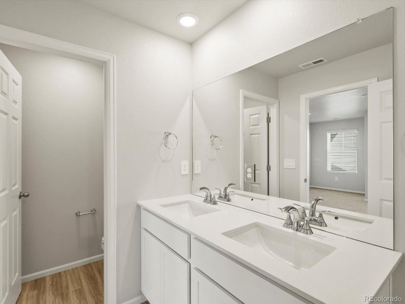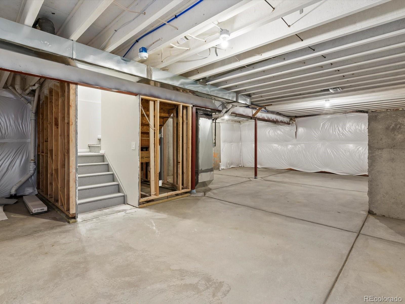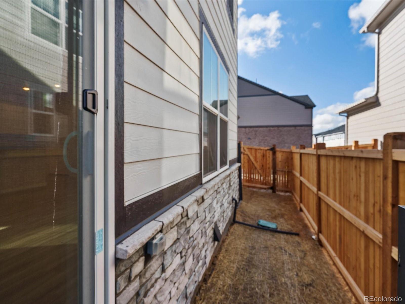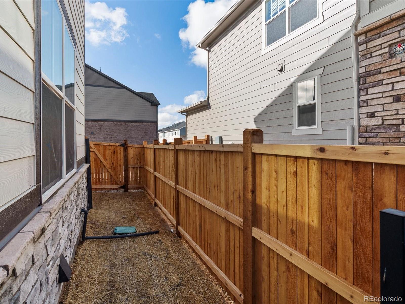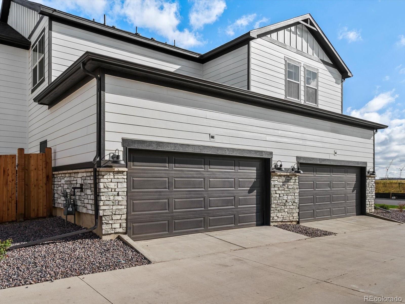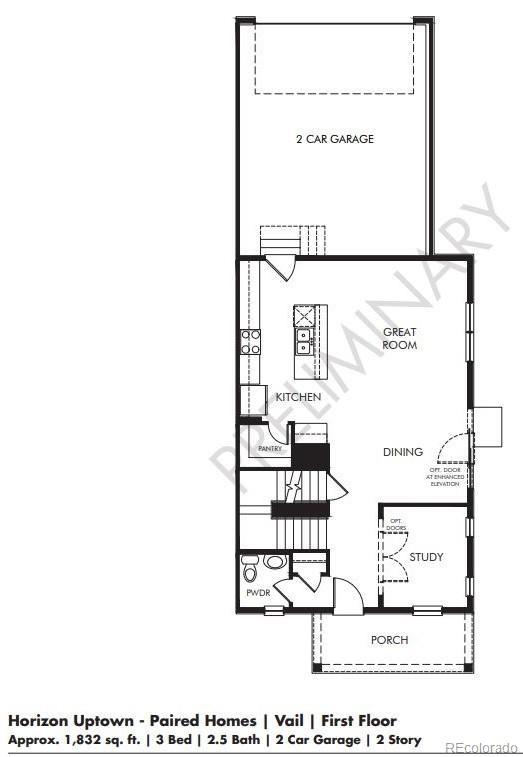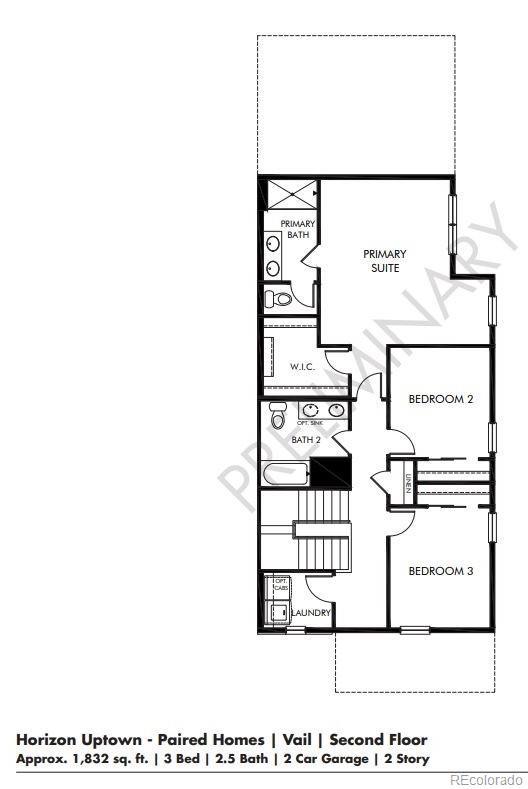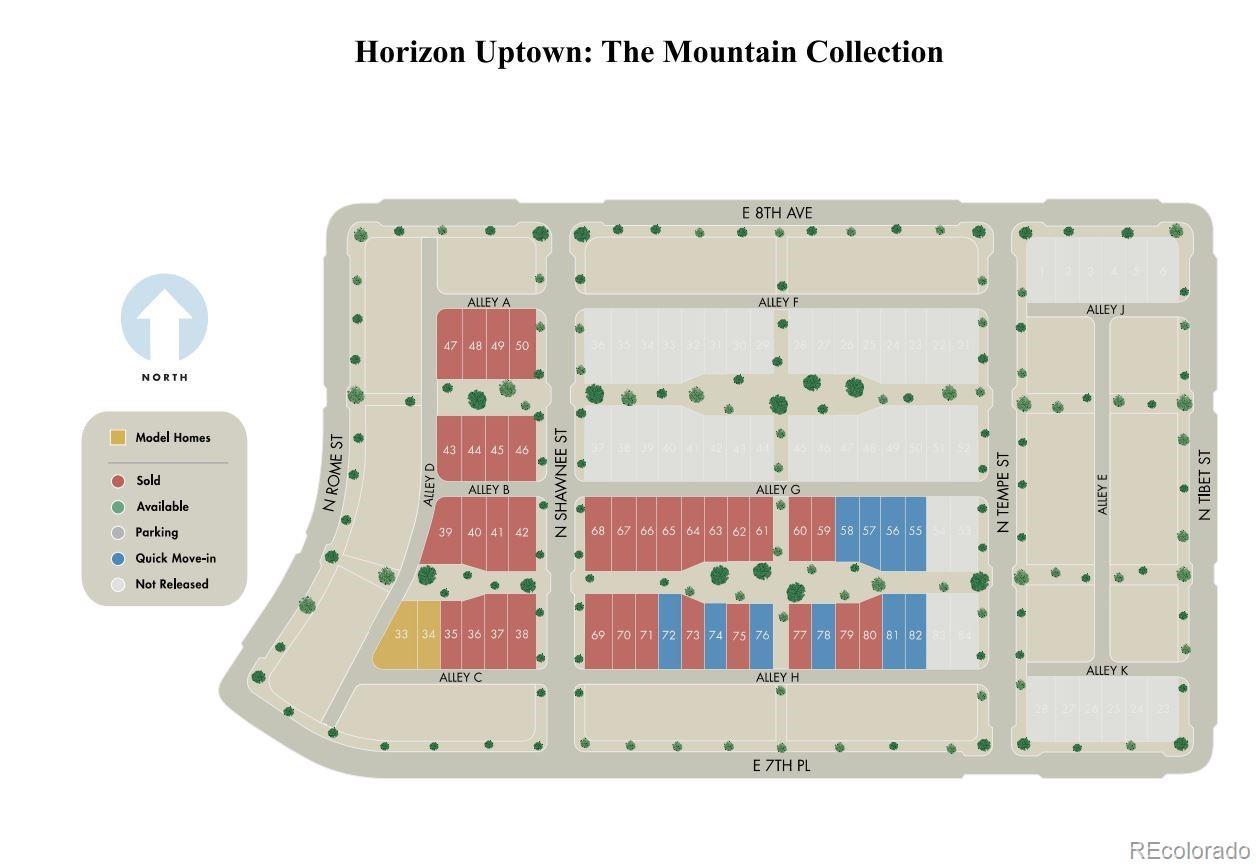Find us on...
Dashboard
- 3 Beds
- 3 Baths
- 1,848 Sqft
- .06 Acres
New Search X
22480 E 8th Avenue
Welcome to the Vail floorplan, where comfort and functionality meet in perfect harmony. This thoughtfully designed home offers a blend of modern living spaces and practical features that cater to your lifestyle. Spacious Kitchen: The heart of this home, the large kitchen with tons of cabinet space. Picture yourself preparing meals on the sleek countertops, surrounded by stainless steel appliances. The eat-at island provides a convenient spot for casual dining or entertaining friends. The open-concept great room seamlessly connects the kitchen, dining area, and living space. Imagine cozy evenings with a movie or hosting gatherings with loved ones. Study Corner: Need a dedicated workspace? Look no further! The large corner study provides the perfect nook for productivity, whether you’re working from home or tackling personal projects. Photos are representative only and are not of the actual home. Actual finishes, elevation, and features may vary.
Listing Office: Kerrie A. Young (Independent) 
Essential Information
- MLS® #5489254
- Price$476,990
- Bedrooms3
- Bathrooms3.00
- Full Baths2
- Half Baths1
- Square Footage1,848
- Acres0.06
- Year Built2025
- TypeResidential
- Sub-TypeSingle Family Residence
- StyleMountain Contemporary
- StatusActive
Community Information
- Address22480 E 8th Avenue
- SubdivisionHorizon Uptown
- CityAurora
- CountyArapahoe
- StateCO
- Zip Code80018
Amenities
- Parking Spaces2
- # of Garages2
Utilities
Cable Available, Electricity Connected, Natural Gas Connected
Parking
Concrete, Dry Walled, Smart Garage Door
Interior
- HeatingElectric
- CoolingCentral Air
- StoriesTwo
Interior Features
Granite Counters, High Speed Internet, Kitchen Island, Open Floorplan, Pantry, Primary Suite, Smart Thermostat, Smoke Free, Walk-In Closet(s), Wired for Data
Appliances
Dishwasher, Disposal, Dryer, Microwave, Range, Refrigerator, Sump Pump, Washer
Exterior
- Exterior FeaturesPrivate Yard
- WindowsDouble Pane Windows
- RoofComposition
- FoundationSlab
Lot Description
Landscaped, Master Planned, Near Public Transit, Sprinklers In Front
School Information
- DistrictAdams-Arapahoe 28J
- ElementaryVista Peak
- MiddleVista Peak
- HighVista Peak
Additional Information
- Date ListedSeptember 18th, 2025
- ZoningRES
Listing Details
 Kerrie A. Young (Independent)
Kerrie A. Young (Independent)
 Terms and Conditions: The content relating to real estate for sale in this Web site comes in part from the Internet Data eXchange ("IDX") program of METROLIST, INC., DBA RECOLORADO® Real estate listings held by brokers other than RE/MAX Professionals are marked with the IDX Logo. This information is being provided for the consumers personal, non-commercial use and may not be used for any other purpose. All information subject to change and should be independently verified.
Terms and Conditions: The content relating to real estate for sale in this Web site comes in part from the Internet Data eXchange ("IDX") program of METROLIST, INC., DBA RECOLORADO® Real estate listings held by brokers other than RE/MAX Professionals are marked with the IDX Logo. This information is being provided for the consumers personal, non-commercial use and may not be used for any other purpose. All information subject to change and should be independently verified.
Copyright 2025 METROLIST, INC., DBA RECOLORADO® -- All Rights Reserved 6455 S. Yosemite St., Suite 500 Greenwood Village, CO 80111 USA
Listing information last updated on November 5th, 2025 at 3:03pm MST.

