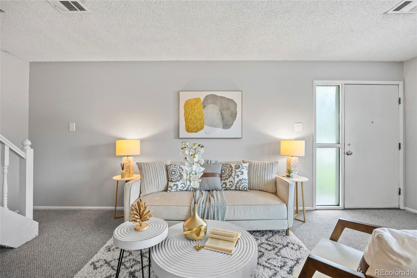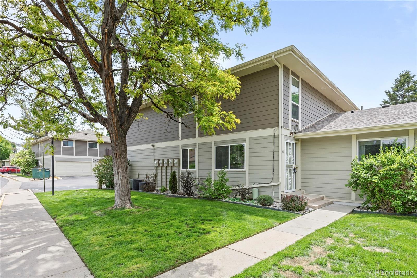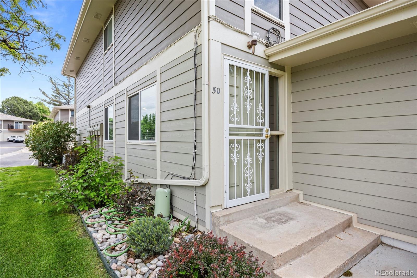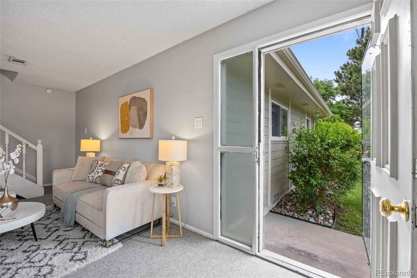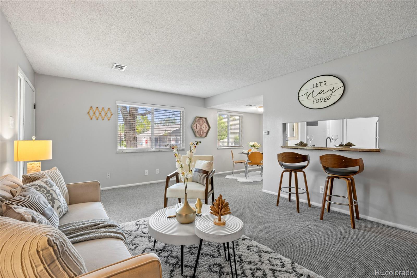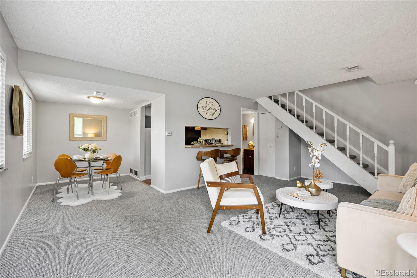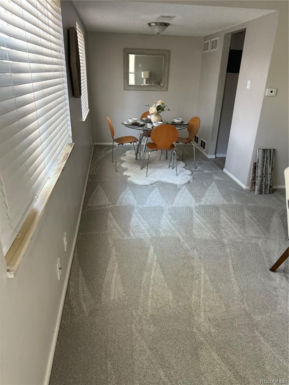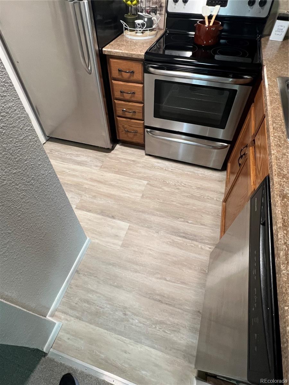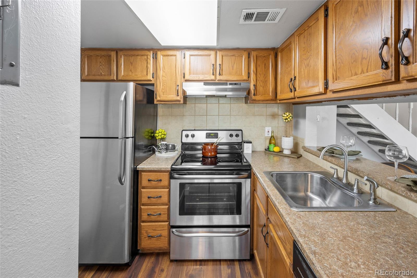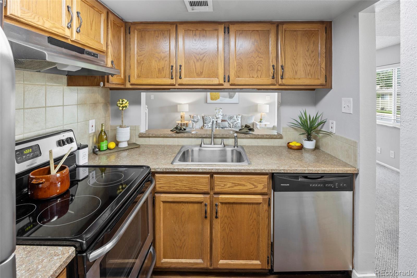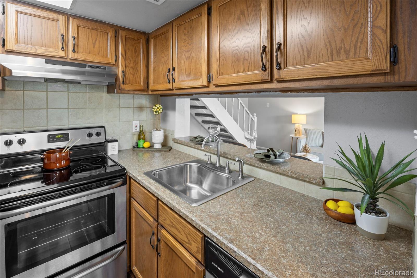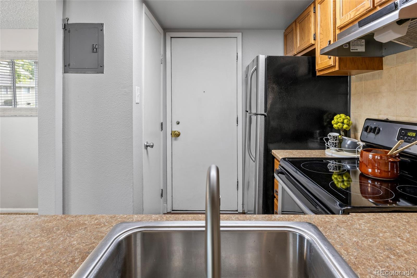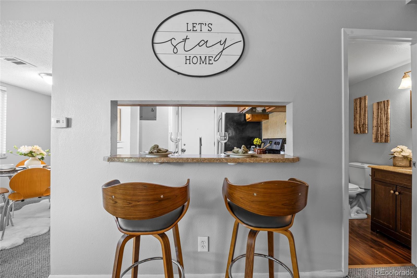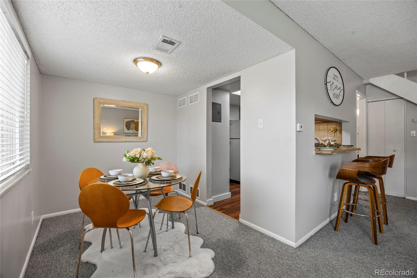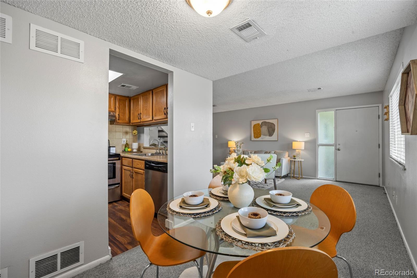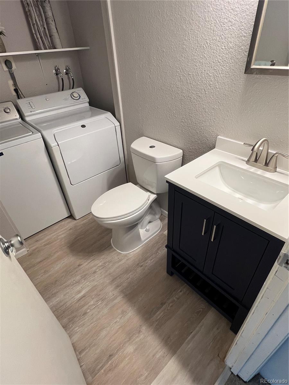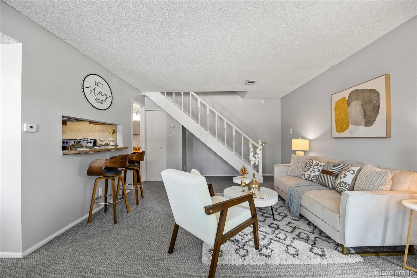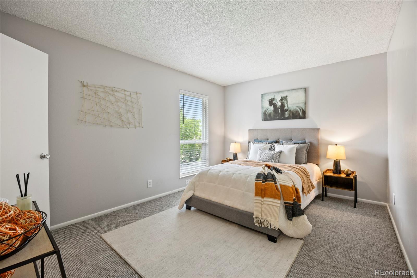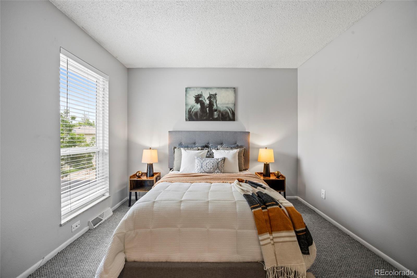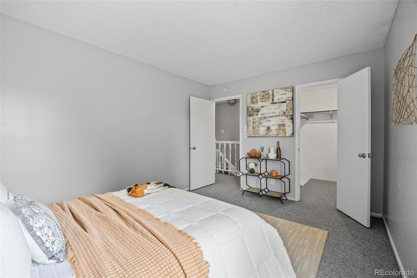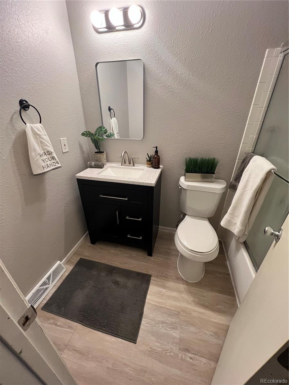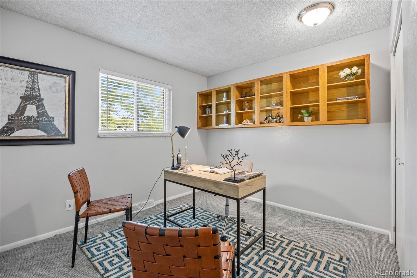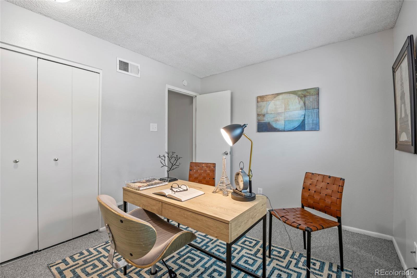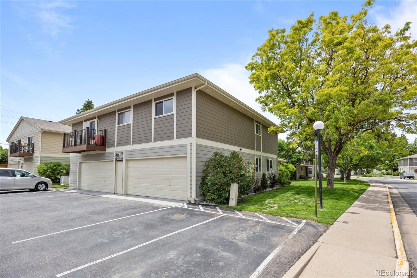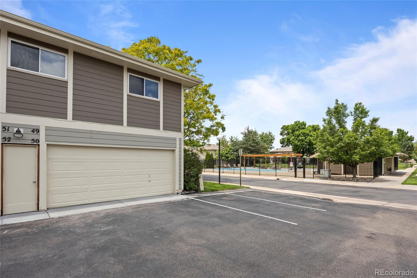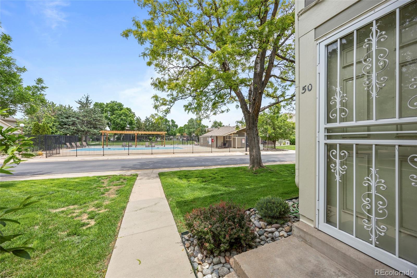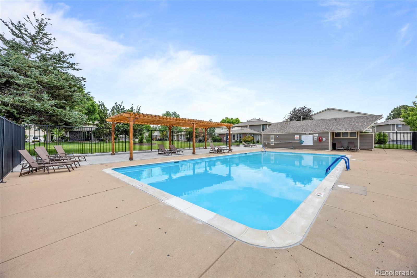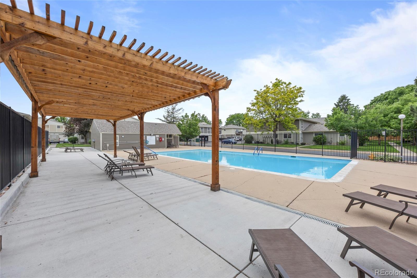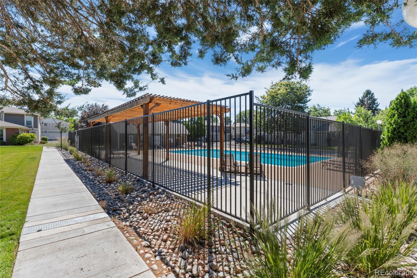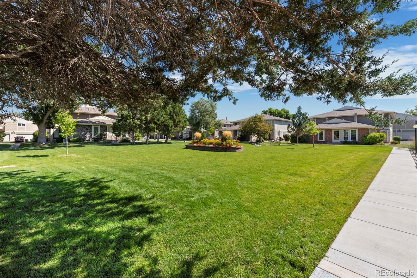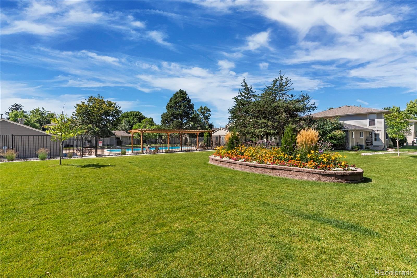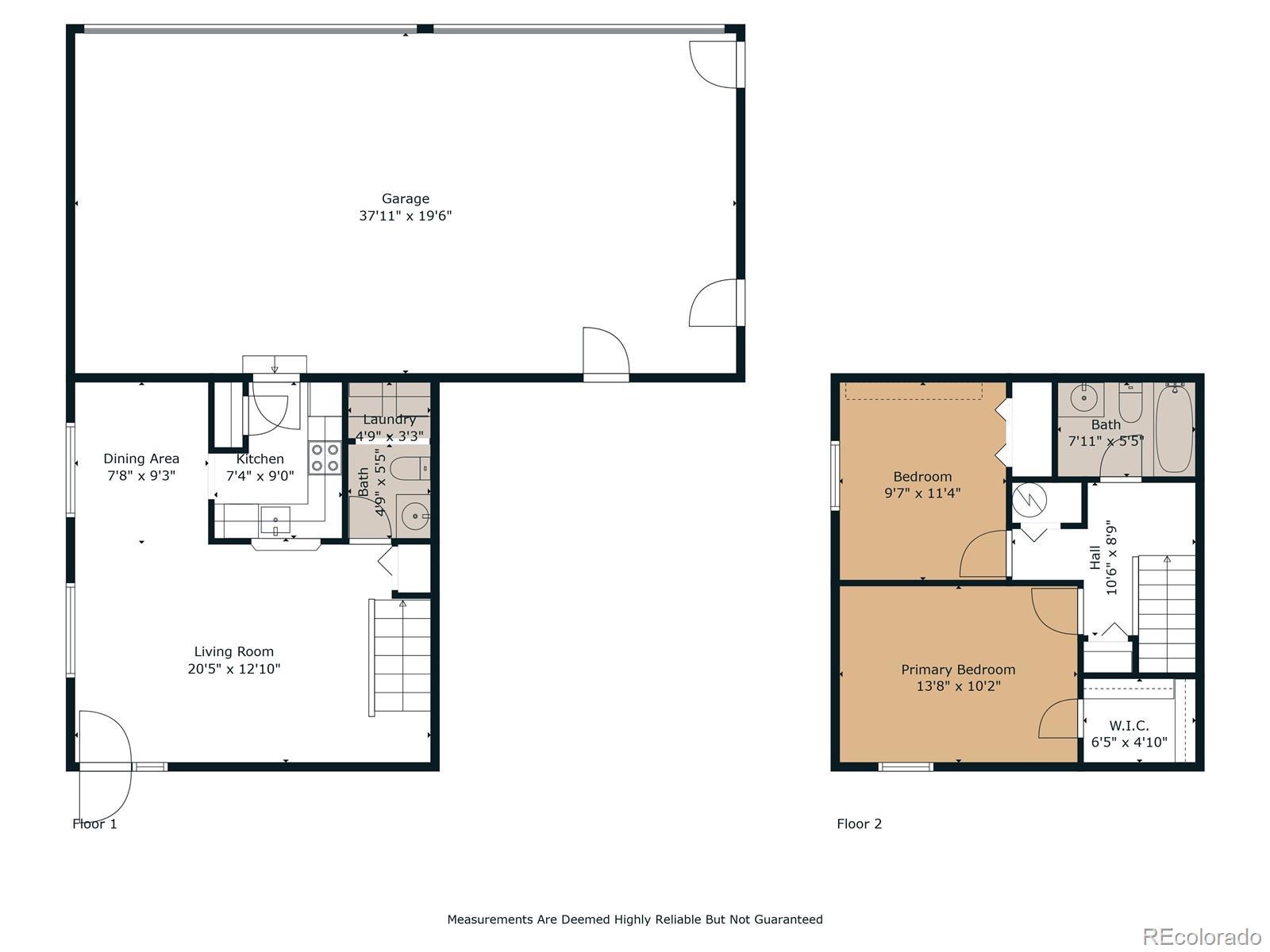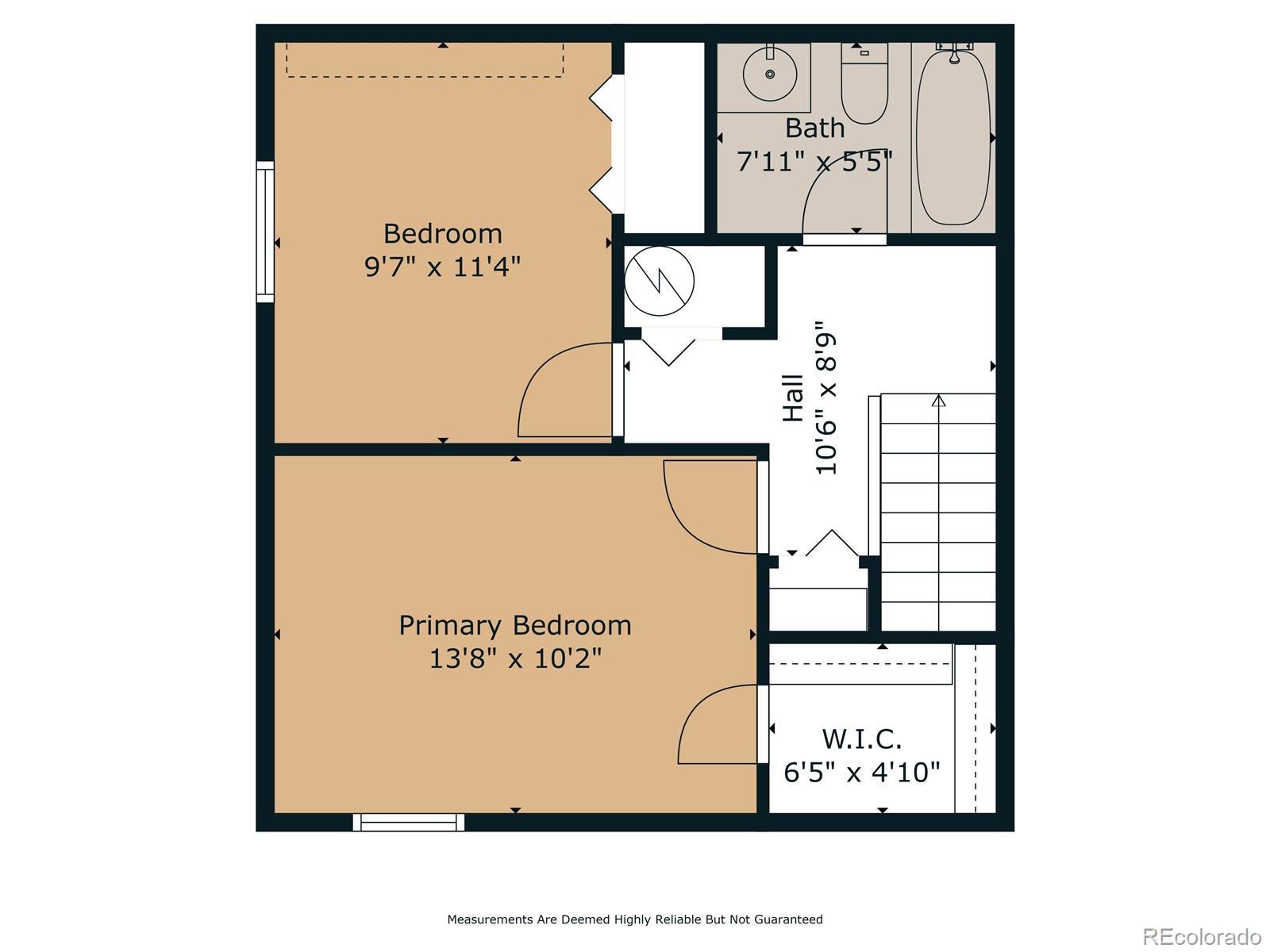Find us on...
Dashboard
- $280k Price
- 2 Beds
- 2 Baths
- 944 Sqft
New Search X
1250 S Monaco Parkway 50
Over $15,000 in updates completed August 2025—including new carpeting, kitchen flooring, and bathroom vanities! Welcome to this beautifully refreshed two-story home in the sought-after RainTree community—ideally located right across from the sparkling community pool. From your doorstep, enjoy serene views of the pool and lushly landscaped grounds. Inside, natural light fills the inviting living room, creating a bright and welcoming atmosphere. The main level features a convenient half bath, in-unit laundry closet, a well-equipped kitchen, and a dining area that’s perfect for everyday meals or hosting friends. Upstairs, you’ll find two generously sized bedrooms and a full bath, offering comfort and privacy. This home also comes with a designated space in a shared garage with direct unit access, an additional parking spot, plus plenty of guest parking for visitors. RainTree residents love the unbeatable location—steps from Cherry Creek Trail, Garland Park, tennis courts, Lollipop Lake, and public transportation. This home blends modern updates, community amenities, and everyday convenience. As a bonus, this property qualifies for the Community Reinvestment Act, providing a credit of 1.75% of the loan amount (up to $7,000) toward buyer’s closing costs, pre-paids, and discount points. Contact the listing agent for details and schedule your showing today!
Listing Office: Compass - Denver 
Essential Information
- MLS® #5495498
- Price$280,000
- Bedrooms2
- Bathrooms2.00
- Full Baths1
- Half Baths1
- Square Footage944
- Acres0.00
- Year Built1972
- TypeResidential
- Sub-TypeTownhouse
- StatusActive
Community Information
- Address1250 S Monaco Parkway 50
- SubdivisionRaintree
- CityDenver
- CountyDenver
- StateCO
- Zip Code80224
Amenities
- AmenitiesPool
- Parking Spaces2
- ParkingStorage
- # of Garages1
- Has PoolYes
- PoolOutdoor Pool
Interior
- HeatingForced Air
- CoolingCentral Air
- StoriesTwo
Interior Features
Breakfast Bar, Granite Counters, Pantry, Walk-In Closet(s)
Appliances
Cooktop, Dishwasher, Disposal, Dryer, Microwave, Oven, Washer
Exterior
- RoofShingle
Lot Description
Landscaped, Near Public Transit
School Information
- DistrictDenver 1
- ElementaryMcMeen
- MiddleHill
- HighGeorge Washington
Additional Information
- Date ListedJune 11th, 2025
- ZoningR-2-A
Listing Details
 Compass - Denver
Compass - Denver
 Terms and Conditions: The content relating to real estate for sale in this Web site comes in part from the Internet Data eXchange ("IDX") program of METROLIST, INC., DBA RECOLORADO® Real estate listings held by brokers other than RE/MAX Professionals are marked with the IDX Logo. This information is being provided for the consumers personal, non-commercial use and may not be used for any other purpose. All information subject to change and should be independently verified.
Terms and Conditions: The content relating to real estate for sale in this Web site comes in part from the Internet Data eXchange ("IDX") program of METROLIST, INC., DBA RECOLORADO® Real estate listings held by brokers other than RE/MAX Professionals are marked with the IDX Logo. This information is being provided for the consumers personal, non-commercial use and may not be used for any other purpose. All information subject to change and should be independently verified.
Copyright 2025 METROLIST, INC., DBA RECOLORADO® -- All Rights Reserved 6455 S. Yosemite St., Suite 500 Greenwood Village, CO 80111 USA
Listing information last updated on December 26th, 2025 at 11:18pm MST.

