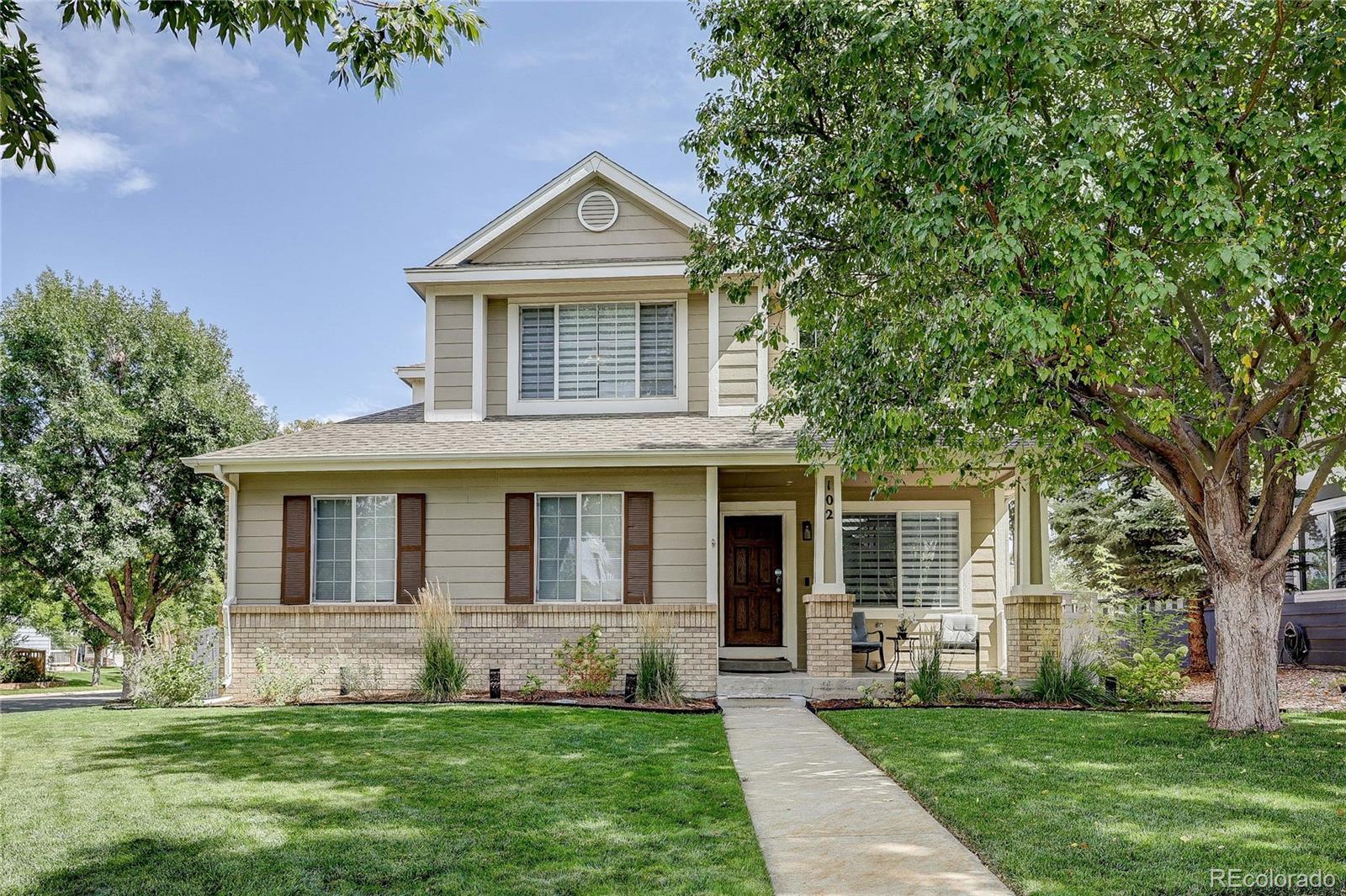Find us on...
Dashboard
- 4 Beds
- 3 Baths
- 1,852 Sqft
- .17 Acres
New Search X
102 Pelican Avenue
From the moment you enter, the appointments throughout this home speak volumes—the craftsmanship and attention to detail are truly unmatched. The pride of ownership is evident in every corner, making it difficult to choose just one “best feature”. NEW furnace, A/C, attic fan, tankless hot water heater, new kitchen remodel: NEW oven, dishwasher and microwave, new baths, newer interior paint. At its center lies the newly remodeled, gourmet kitchen, featuring an abundance of cabinetry, gleaming slab granite countertops, and stainless steel appliances. This kitchen is perfectly designed for the chef in the family to create culinary masterpieces, while remaining open to the expansive great room. The great room is bathed in natural light, offering a warm and inviting atmosphere. A cozy gas log fireplace anchors the space, while large, sun-filled windows frame the breathtaking views of the park-like backyard. Upstairs, the primary suite is your personal oasis. Behind a stylish barn door awaits a stunning 5-piece bath—remodeled to magazine-worthy perfection. Upstairs, the primary suite is your personal oasis. Behind a stylish barn door awaits a stunning 5-piece bath—remodeled to magazine-worthy perfection. Step outside and enjoy your private retreat with low-maintenance turf, a newer pergola, stamped concrete patio, and beautifully landscaped grounds. The setting is perfect for both peaceful relaxation and lively gatherings. (tile in main floor bath to be replaced on or before closing). Cannot see I-76 from home!
Listing Office: RE/MAX Professionals 
Essential Information
- MLS® #5496889
- Price$499,000
- Bedrooms4
- Bathrooms3.00
- Full Baths2
- Half Baths1
- Square Footage1,852
- Acres0.17
- Year Built2002
- TypeResidential
- Sub-TypeSingle Family Residence
- StyleContemporary
- StatusPending
Community Information
- Address102 Pelican Avenue
- SubdivisionBromley Park
- CityBrighton
- CountyAdams
- StateCO
- Zip Code80601
Amenities
- Parking Spaces2
- ParkingAsphalt
Utilities
Cable Available, Electricity Available, Electricity Connected, Natural Gas Available
Interior
- HeatingForced Air
- CoolingCentral Air
- FireplaceYes
- # of Fireplaces1
- FireplacesFamily Room
- StoriesTwo
Interior Features
Breakfast Bar, Ceiling Fan(s), Eat-in Kitchen, Granite Counters, High Speed Internet, Kitchen Island, Open Floorplan, Walk-In Closet(s)
Appliances
Cooktop, Dishwasher, Disposal, Dryer, Humidifier, Microwave, Oven, Range, Refrigerator, Self Cleaning Oven, Tankless Water Heater, Washer
Exterior
- RoofComposition
Lot Description
Corner Lot, Sprinklers In Front, Sprinklers In Rear
Windows
Double Pane Windows, Window Coverings
School Information
- DistrictSchool District 27-J
- ElementaryMary E Pennock
- MiddleOverland Trail
- HighBrighton
Additional Information
- Date ListedSeptember 18th, 2025
Listing Details
 RE/MAX Professionals
RE/MAX Professionals
 Terms and Conditions: The content relating to real estate for sale in this Web site comes in part from the Internet Data eXchange ("IDX") program of METROLIST, INC., DBA RECOLORADO® Real estate listings held by brokers other than RE/MAX Professionals are marked with the IDX Logo. This information is being provided for the consumers personal, non-commercial use and may not be used for any other purpose. All information subject to change and should be independently verified.
Terms and Conditions: The content relating to real estate for sale in this Web site comes in part from the Internet Data eXchange ("IDX") program of METROLIST, INC., DBA RECOLORADO® Real estate listings held by brokers other than RE/MAX Professionals are marked with the IDX Logo. This information is being provided for the consumers personal, non-commercial use and may not be used for any other purpose. All information subject to change and should be independently verified.
Copyright 2025 METROLIST, INC., DBA RECOLORADO® -- All Rights Reserved 6455 S. Yosemite St., Suite 500 Greenwood Village, CO 80111 USA
Listing information last updated on October 15th, 2025 at 11:18pm MDT.






























