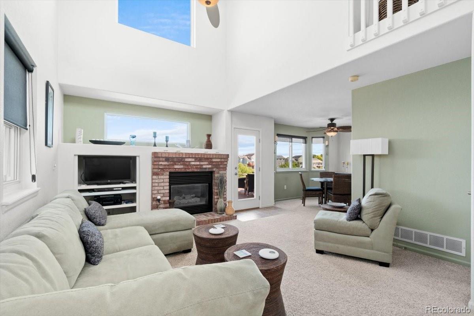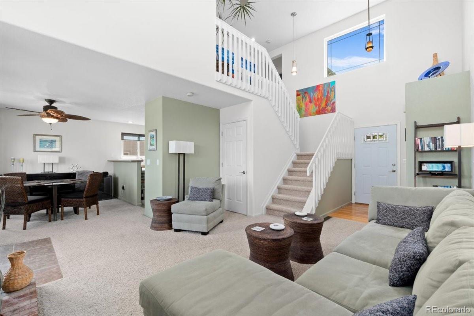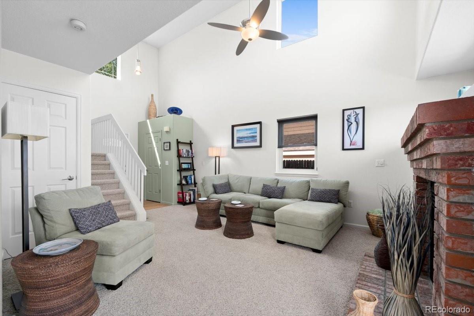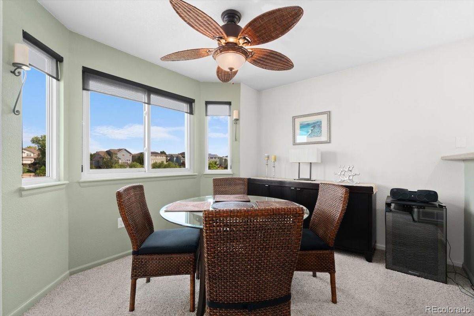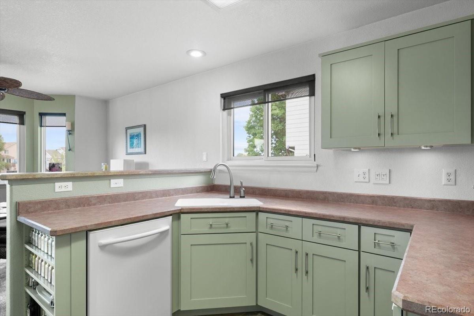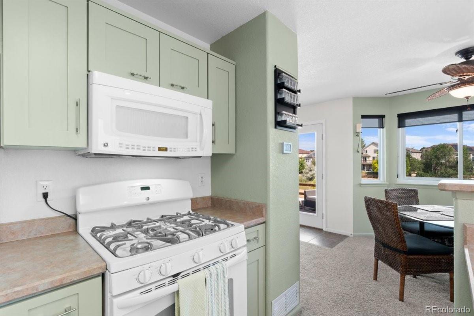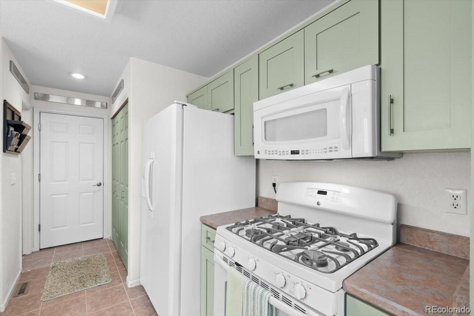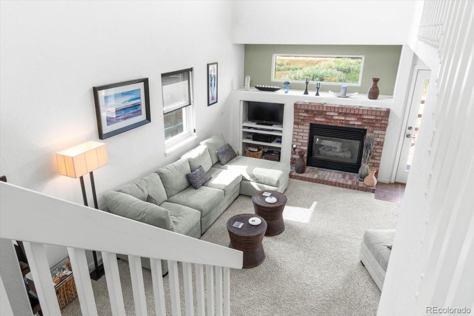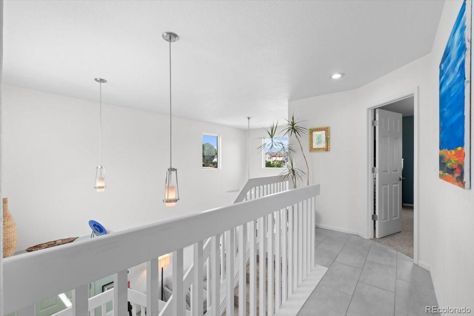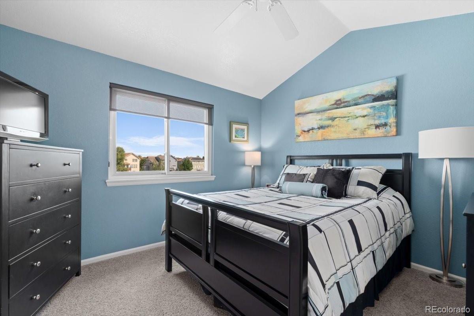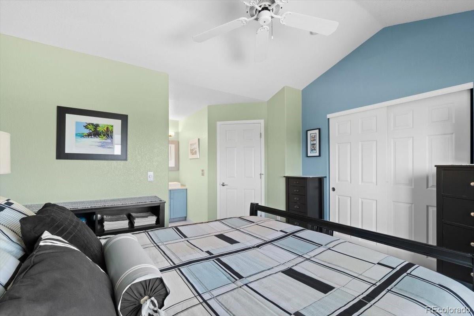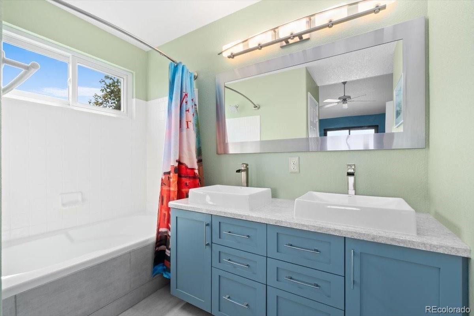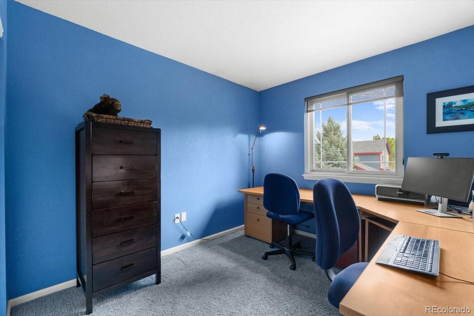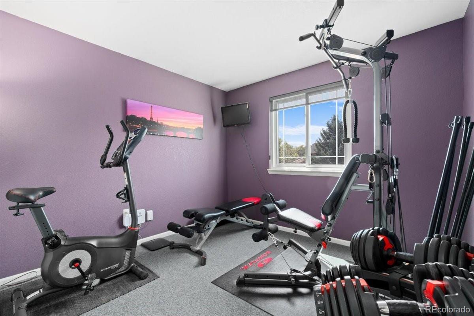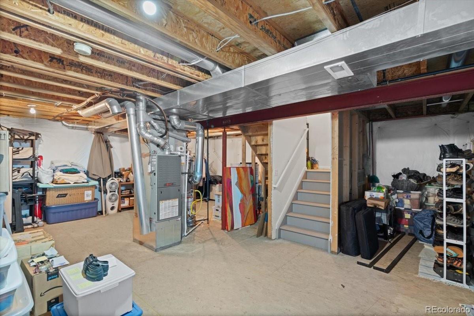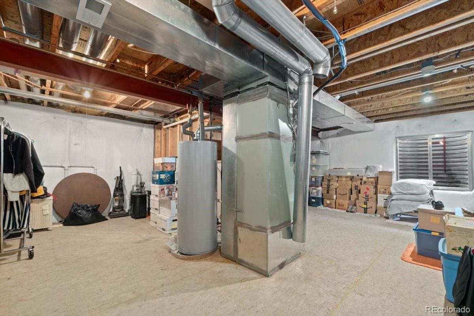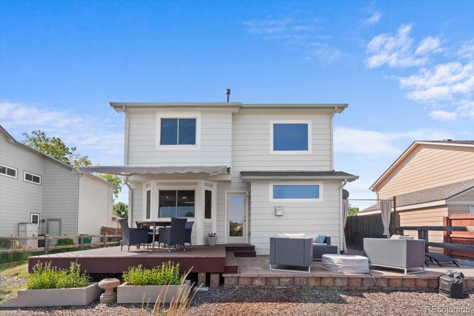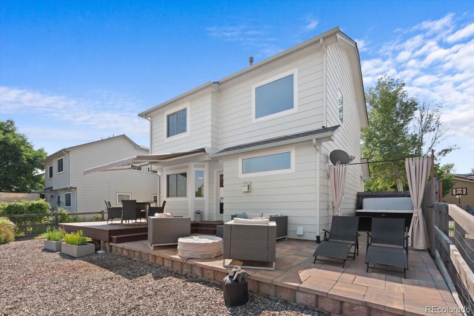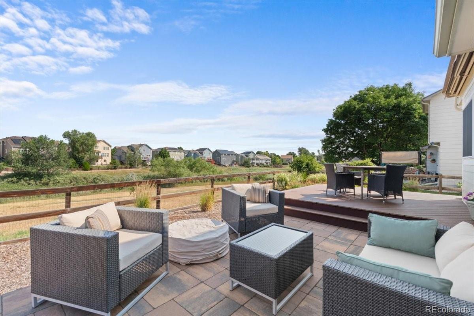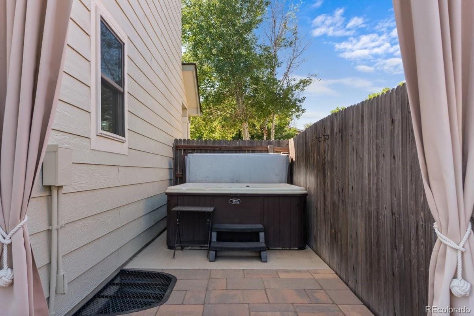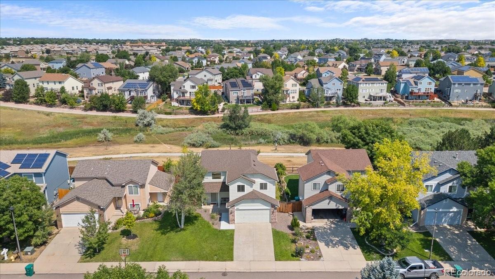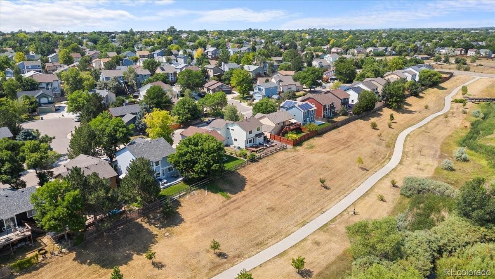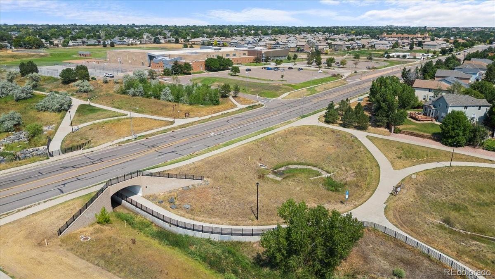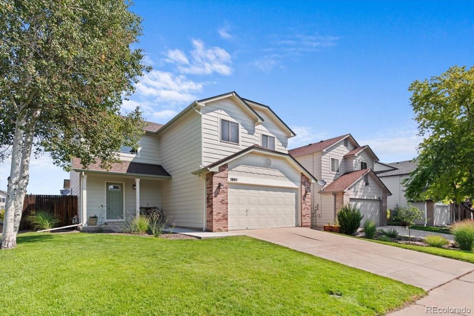Find us on...
Dashboard
- 3 Beds
- 3 Baths
- 1,484 Sqft
- .1 Acres
New Search X
5805 E 124th Way
This beautifully maintained two-story home expertly blends modern style with practical living. With 3 bedrooms, 3 bathrooms, and 1,500 finished square feet plus an additional 621 square feet of unfinished basement space to customize as you wish, it offers room to grow. The remodeled kitchen features timeless shaker cabinetry and smart design choices that maximize space while keeping things both stylish and functional. On the main level, a cozy fireplace adds warmth, and sliding doors lead to a walk-out deck and spacious paver patio—ideal for entertaining or relaxing while taking in partial mountain views and peaceful open space. You’ll also enjoy direct access to the Brantner Gulch trail system right from your backyard. For added comfort, the premium SunSetter retractable power awning provides shade at the touch of a button. The location is a dream for families—Shadow Ridge Middle School is just a short stroll away via neighborhood walking paths, with no busy streets to cross. Glacier Peak Elementary and the award-winning Wright Farms Anythink Library are also just a few blocks away. Upstairs, the private primary suite offers a beautifully updated en suite bathroom, while two secondary bedrooms share another fully remodeled bath—an ideal layout for family living or hosting guests. Out back, relax and recharge in the included hot tub, tucked away in a low-maintenance, private setting. Other highlights include an attached two-car garage, low property taxes, no HOA fees, and wonderful neighbors. Located in desirable unincorporated Adams County, this move-in-ready home truly has it all!
Listing Office: RE/MAX Momentum 
Essential Information
- MLS® #5498116
- Price$515,900
- Bedrooms3
- Bathrooms3.00
- Full Baths2
- Square Footage1,484
- Acres0.10
- Year Built1993
- TypeResidential
- Sub-TypeSingle Family Residence
- StyleTraditional
- StatusActive
Community Information
- Address5805 E 124th Way
- SubdivisionWright Farms
- CityThornton
- CountyAdams
- StateCO
- Zip Code80602
Amenities
- Parking Spaces4
- # of Garages2
- ViewMeadow, Mountain(s)
Utilities
Cable Available, Electricity Connected, Internet Access (Wired)
Interior
- HeatingForced Air
- CoolingCentral Air
- FireplaceYes
- # of Fireplaces1
- FireplacesFamily Room, Gas
- StoriesTwo
Interior Features
Ceiling Fan(s), High Speed Internet, Vaulted Ceiling(s)
Appliances
Dishwasher, Disposal, Dryer, Microwave, Oven, Refrigerator, Washer
Exterior
- WindowsDouble Pane Windows
- RoofComposition
Exterior Features
Lighting, Private Yard, Rain Gutters, Spa/Hot Tub
School Information
- DistrictAdams 12 5 Star Schl
- ElementaryGlacier Peak
- MiddleShadow Ridge
- HighHorizon
Additional Information
- Date ListedJuly 29th, 2025
- ZoningP-U-D
Listing Details
 RE/MAX Momentum
RE/MAX Momentum
 Terms and Conditions: The content relating to real estate for sale in this Web site comes in part from the Internet Data eXchange ("IDX") program of METROLIST, INC., DBA RECOLORADO® Real estate listings held by brokers other than RE/MAX Professionals are marked with the IDX Logo. This information is being provided for the consumers personal, non-commercial use and may not be used for any other purpose. All information subject to change and should be independently verified.
Terms and Conditions: The content relating to real estate for sale in this Web site comes in part from the Internet Data eXchange ("IDX") program of METROLIST, INC., DBA RECOLORADO® Real estate listings held by brokers other than RE/MAX Professionals are marked with the IDX Logo. This information is being provided for the consumers personal, non-commercial use and may not be used for any other purpose. All information subject to change and should be independently verified.
Copyright 2025 METROLIST, INC., DBA RECOLORADO® -- All Rights Reserved 6455 S. Yosemite St., Suite 500 Greenwood Village, CO 80111 USA
Listing information last updated on November 5th, 2025 at 7:18pm MST.

