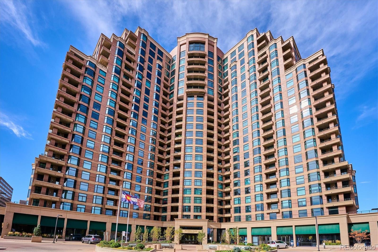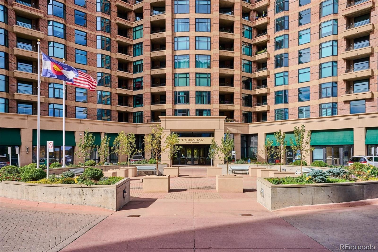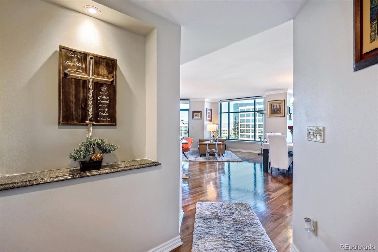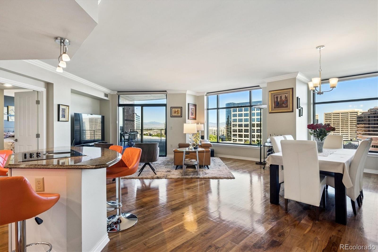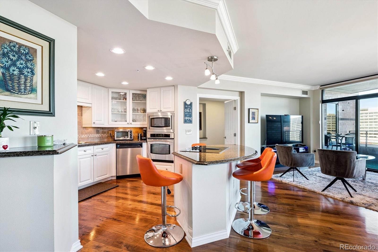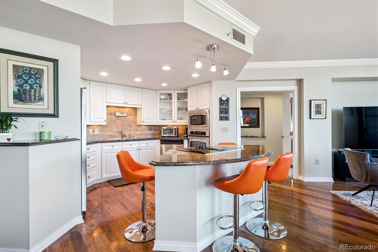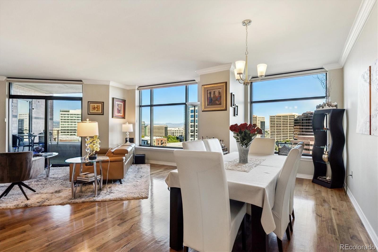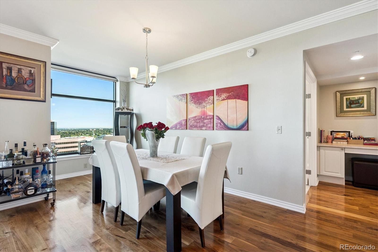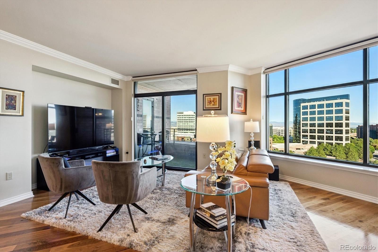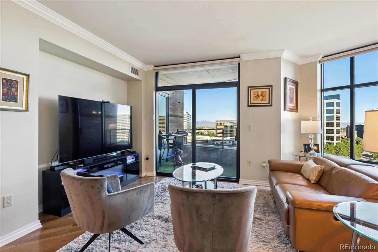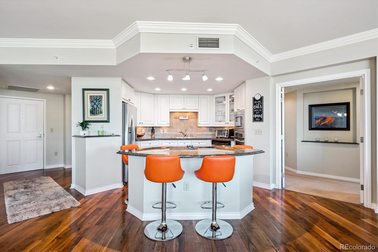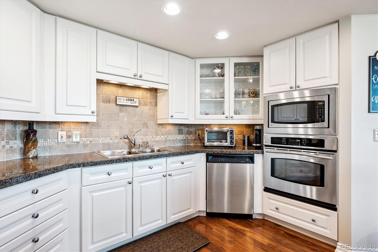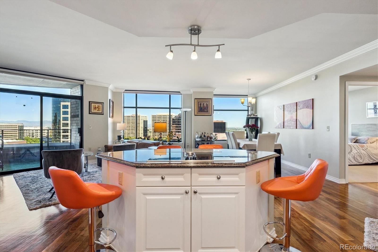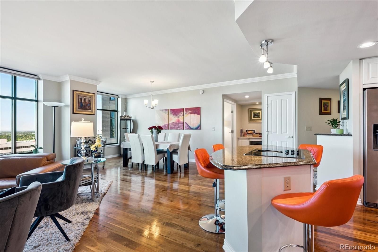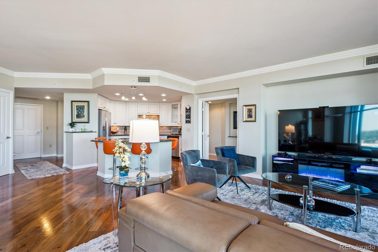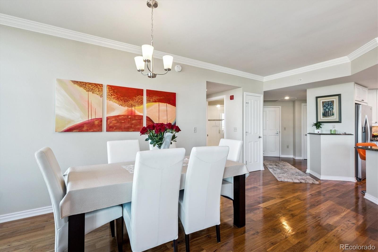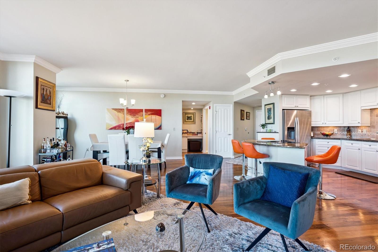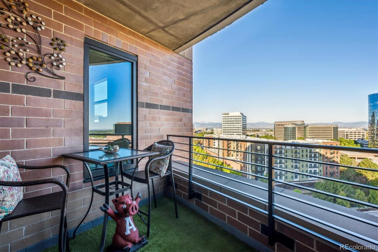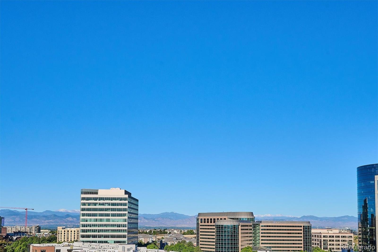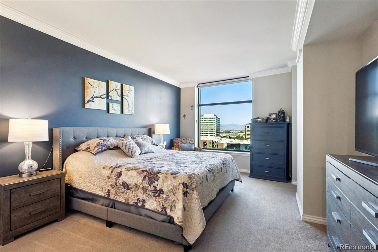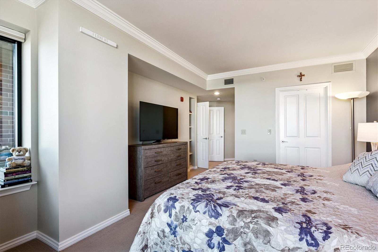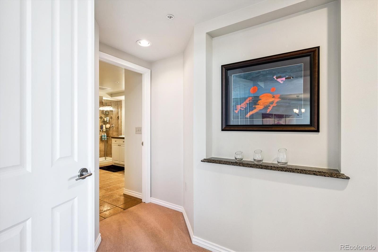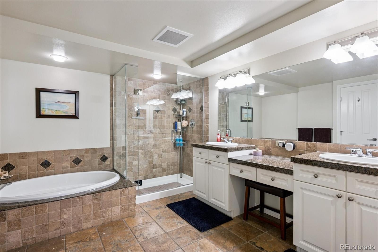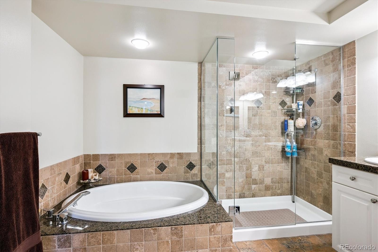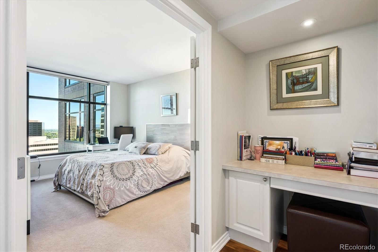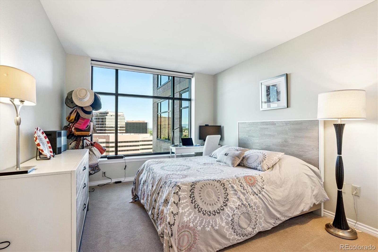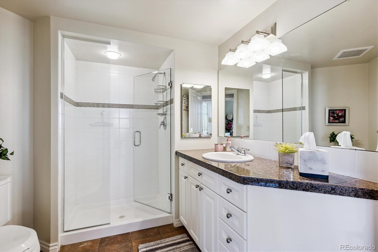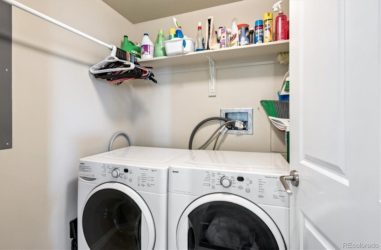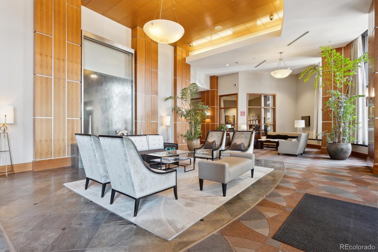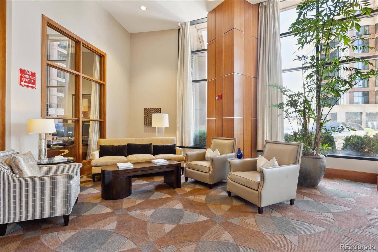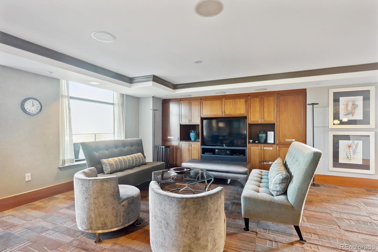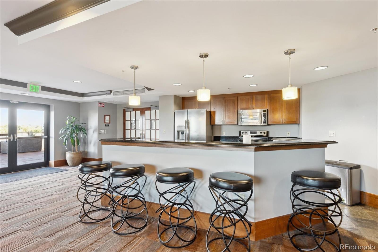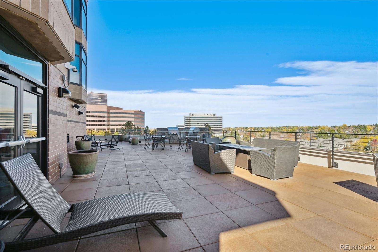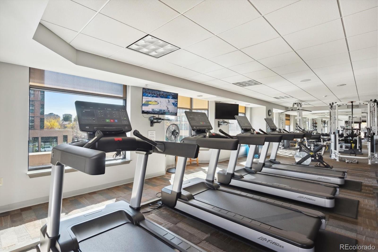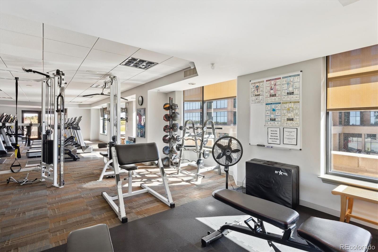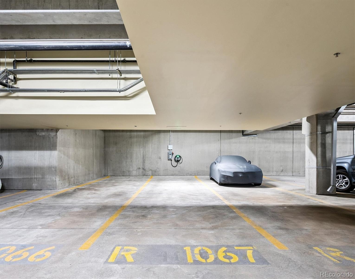Find us on...
Dashboard
- $629k Price
- 2 Beds
- 2 Baths
- 1,607 Sqft
New Search X
8100 E Union Avenue 1408
Make this your next home or enjoy the "lock and leave" lifestyle at this premier high-rise condominium in DTC. This fantastic 14th floor unit at Penterra Plaza offers a luxurious living experience starting with amazing views of both the front-range mountains and quiet city neighborhood from your private balcony. This open-concept unit has a split-bedroom floor plan with two bathrooms, living room, dining room, kitchen island and balcony. Also a built-in desk/alcove provides dedicated workspace. There is a deeded parking space suitable for two cars (tandem) with an EV charger. Penterra Plaza offers amenities including 24/7 concierge service, secured parking, additional EV charging stations in the secured garage, guest suites, fully equipped fitness center, business center, community room and entertainment terrace including grills and a fire pit. There are upcoming improvements and enhancements including new elevators and lobby remodeling. A new on-site state-of-the-art restaurant and culinary academy is forthcoming in the next couple of months. There is easy access to both I-25 and I-225. Building is located one block from Wallace Park, and walking distance to restaurants, shopping, and light rail. Penterra Plaza is an Energy Star Certified building. Make all of this yours today!
Listing Office: HomeSmart 
Essential Information
- MLS® #5499060
- Price$629,000
- Bedrooms2
- Bathrooms2.00
- Full Baths1
- Square Footage1,607
- Acres0.00
- Year Built2001
- TypeResidential
- Sub-TypeCondominium
- StyleUrban Contemporary
- StatusActive
Community Information
- Address8100 E Union Avenue 1408
- SubdivisionPenterra Plaza
- CityDenver
- CountyDenver
- StateCO
- Zip Code80237
Amenities
- Parking Spaces2
- # of Garages2
Amenities
Business Center, Concierge, Elevator(s), Fitness Center, Front Desk, Parking
Parking
Concrete, Electric Vehicle Charging Station(s), Lighted, Tandem, Underground
Interior
- HeatingForced Air
- CoolingCentral Air
- StoriesOne
Interior Features
Built-in Features, Five Piece Bath, Granite Counters, Kitchen Island, Open Floorplan, Walk-In Closet(s)
Appliances
Convection Oven, Cooktop, Dishwasher, Disposal, Dryer, Microwave, Oven, Refrigerator, Self Cleaning Oven, Washer
Exterior
- Exterior FeaturesBalcony
- RoofMembrane, Tar/Gravel
- FoundationStructural
Windows
Bay Window(s), Double Pane Windows, Window Coverings, Window Treatments
School Information
- DistrictDenver 1
- ElementaryHolm
- MiddleHamilton
- HighThomas Jefferson
Additional Information
- Date ListedSeptember 26th, 2025
- ZoningB-8
Listing Details
 HomeSmart
HomeSmart
 Terms and Conditions: The content relating to real estate for sale in this Web site comes in part from the Internet Data eXchange ("IDX") program of METROLIST, INC., DBA RECOLORADO® Real estate listings held by brokers other than RE/MAX Professionals are marked with the IDX Logo. This information is being provided for the consumers personal, non-commercial use and may not be used for any other purpose. All information subject to change and should be independently verified.
Terms and Conditions: The content relating to real estate for sale in this Web site comes in part from the Internet Data eXchange ("IDX") program of METROLIST, INC., DBA RECOLORADO® Real estate listings held by brokers other than RE/MAX Professionals are marked with the IDX Logo. This information is being provided for the consumers personal, non-commercial use and may not be used for any other purpose. All information subject to change and should be independently verified.
Copyright 2025 METROLIST, INC., DBA RECOLORADO® -- All Rights Reserved 6455 S. Yosemite St., Suite 500 Greenwood Village, CO 80111 USA
Listing information last updated on December 30th, 2025 at 6:18am MST.

